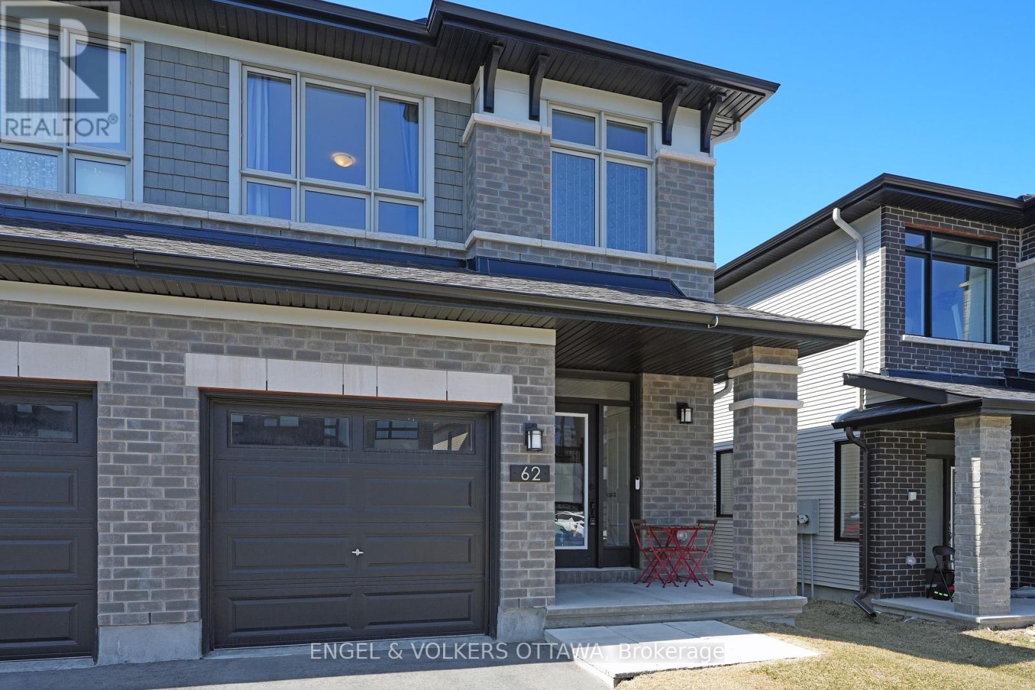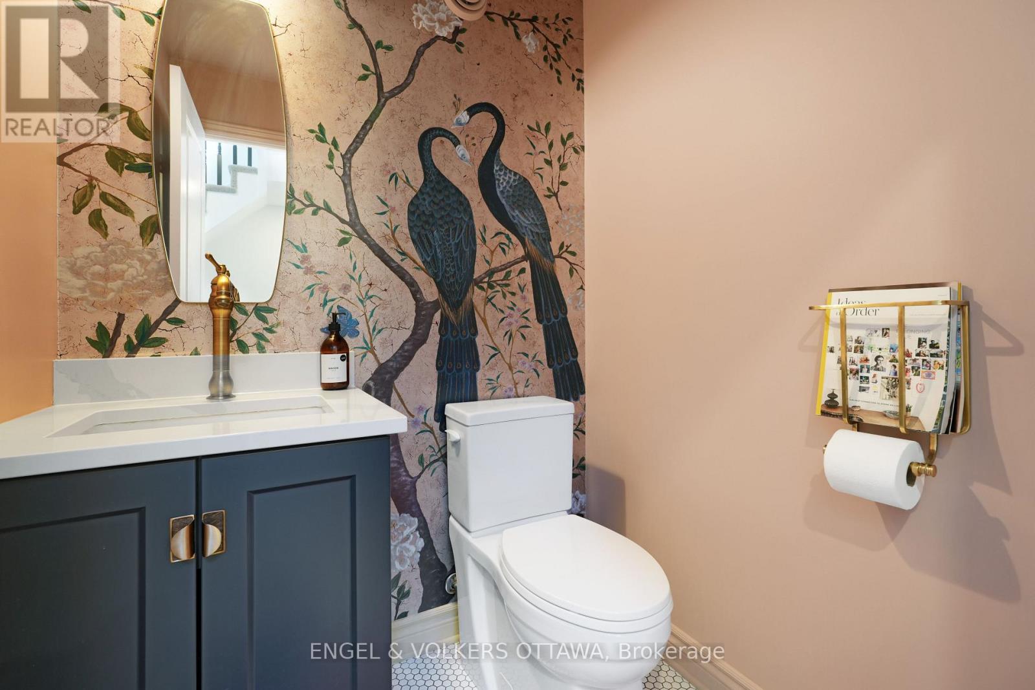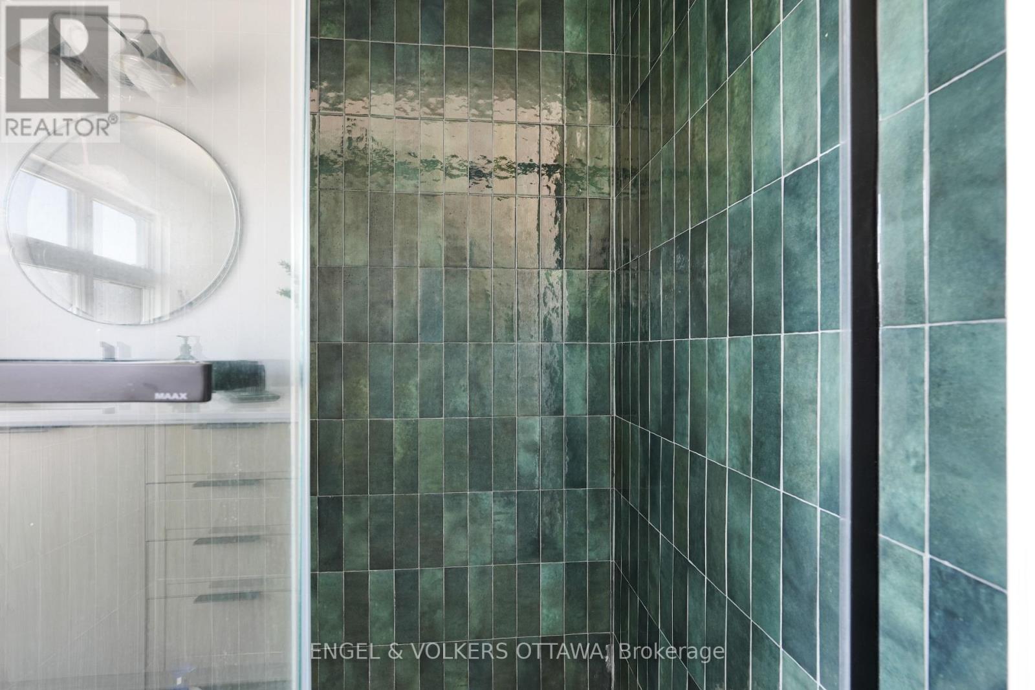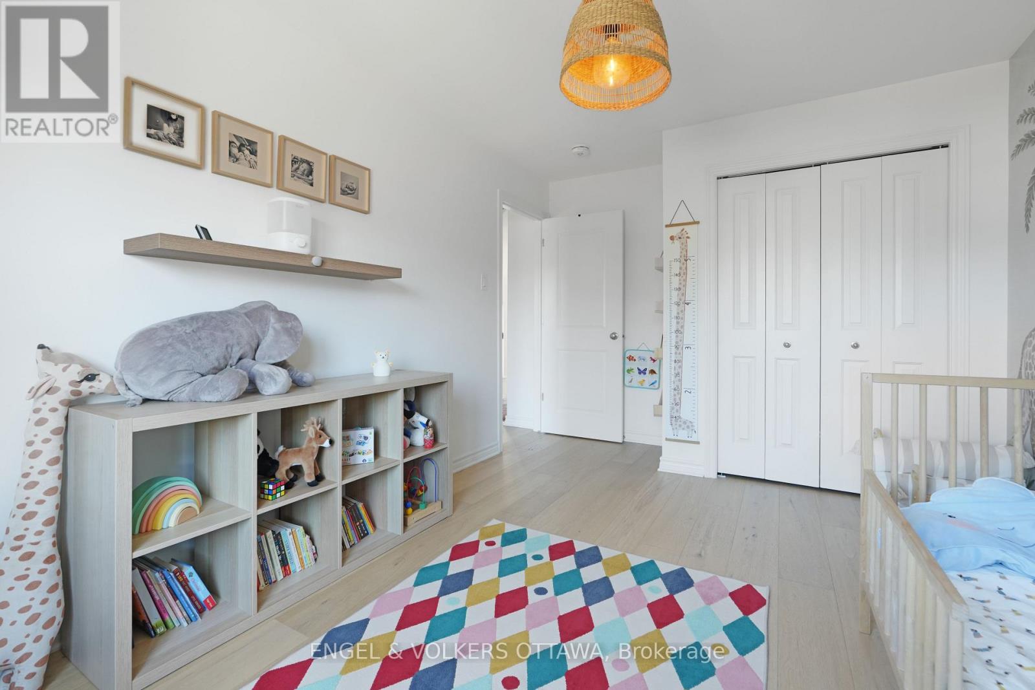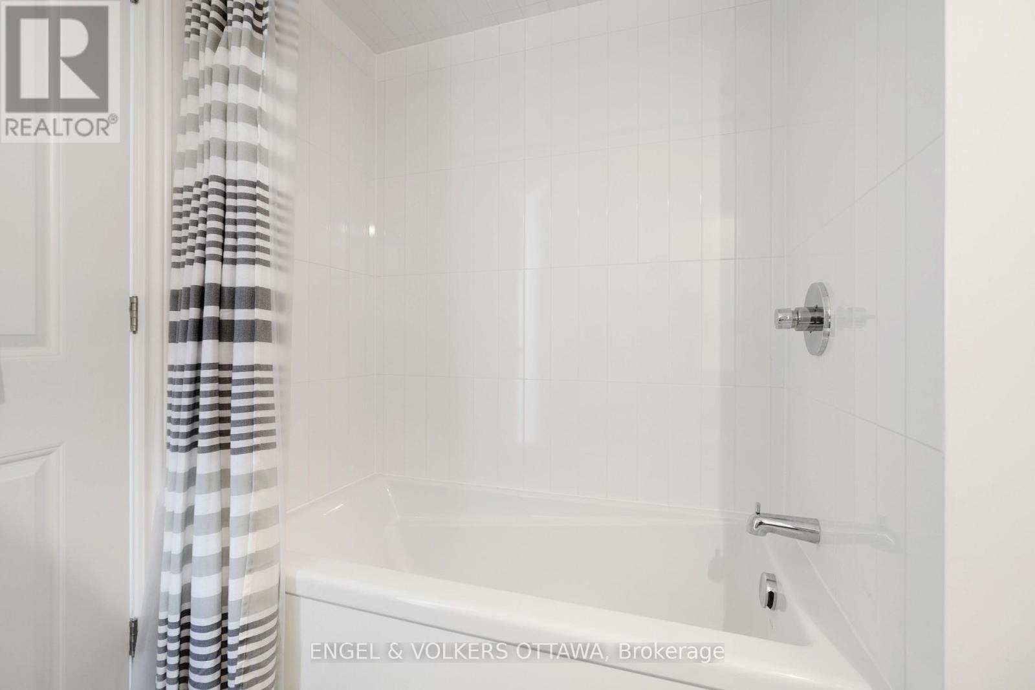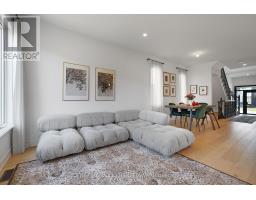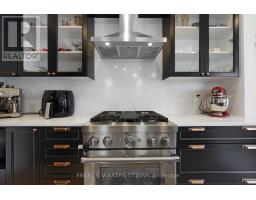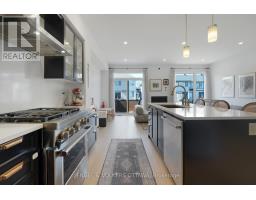3 Bedroom
3 Bathroom
1,500 - 2,000 ft2
Fireplace
Central Air Conditioning
Forced Air
$2,950 Monthly
Stunning end unit townhome for rent, impeccably maintained and ready for tenants. This Richcraft Grafton model offers 3 bedrooms & 3 baths, with a brightly finished basement and fenced yard. The home welcomes you with stunning custom finishes and character throughout. A magazine worthy powder room accented by black railings in the hallway. Living, dining and kitchen together offers a fully open concept space, with a cozy fireplace and large windows. Chefs dream kitchen with coffee bar and walk in pantry make the space exceptionally functional. Second floor offers 3 sizeable bedrooms. Primary with ensuite oasis and second full bath with tons of charm. Upstairs laundry for added luxury. Basement features a huge recreation room, plenty of space for family! Do not miss the opportunity! (id:43934)
Property Details
|
MLS® Number
|
X12091814 |
|
Property Type
|
Single Family |
|
Community Name
|
2602 - Riverside South/Gloucester Glen |
|
Features
|
Lane, In Suite Laundry |
|
Parking Space Total
|
2 |
Building
|
Bathroom Total
|
3 |
|
Bedrooms Above Ground
|
3 |
|
Bedrooms Total
|
3 |
|
Age
|
0 To 5 Years |
|
Appliances
|
Blinds, Dishwasher, Dryer, Hood Fan, Stove, Washer, Refrigerator |
|
Basement Development
|
Finished |
|
Basement Type
|
Full (finished) |
|
Construction Style Attachment
|
Attached |
|
Cooling Type
|
Central Air Conditioning |
|
Exterior Finish
|
Brick |
|
Fireplace Present
|
Yes |
|
Foundation Type
|
Concrete |
|
Half Bath Total
|
1 |
|
Heating Fuel
|
Natural Gas |
|
Heating Type
|
Forced Air |
|
Stories Total
|
2 |
|
Size Interior
|
1,500 - 2,000 Ft2 |
|
Type
|
Row / Townhouse |
|
Utility Water
|
Municipal Water |
Parking
Land
|
Acreage
|
No |
|
Sewer
|
Sanitary Sewer |
|
Size Depth
|
111 Ft ,4 In |
|
Size Frontage
|
25 Ft ,8 In |
|
Size Irregular
|
25.7 X 111.4 Ft |
|
Size Total Text
|
25.7 X 111.4 Ft |
Rooms
| Level |
Type |
Length |
Width |
Dimensions |
|
Second Level |
Primary Bedroom |
3.4 m |
4.57 m |
3.4 m x 4.57 m |
|
Second Level |
Bedroom 2 |
3.05 m |
2 m |
3.05 m x 2 m |
|
Second Level |
Bedroom 3 |
2.74 m |
3.35 m |
2.74 m x 3.35 m |
|
Basement |
Recreational, Games Room |
3.66 m |
6.4 m |
3.66 m x 6.4 m |
|
Ground Level |
Kitchen |
2.74 m |
3 m |
2.74 m x 3 m |
|
Ground Level |
Dining Room |
3.15 m |
3 m |
3.15 m x 3 m |
|
Ground Level |
Living Room |
5.89 m |
3 m |
5.89 m x 3 m |
https://www.realtor.ca/real-estate/28188706/62-canvasback-ridge-ottawa-2602-riverside-southgloucester-glen

