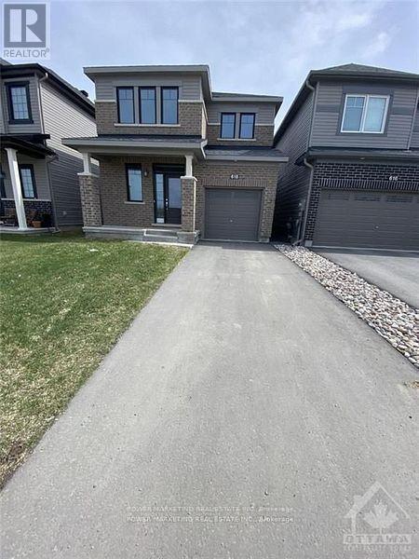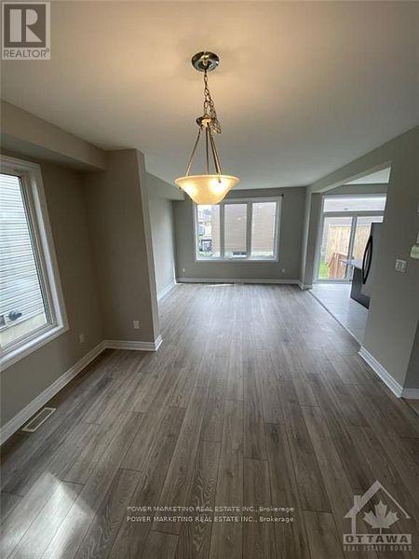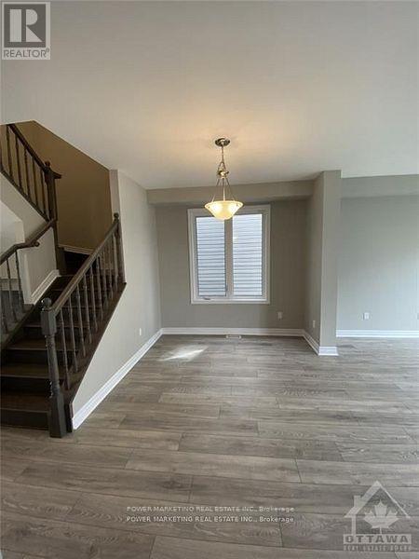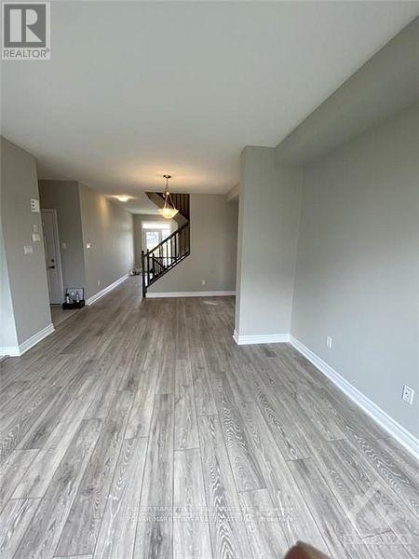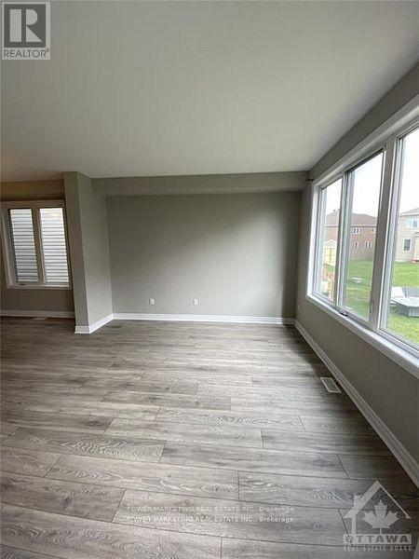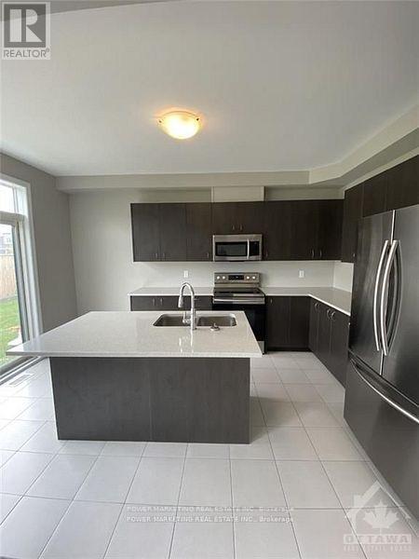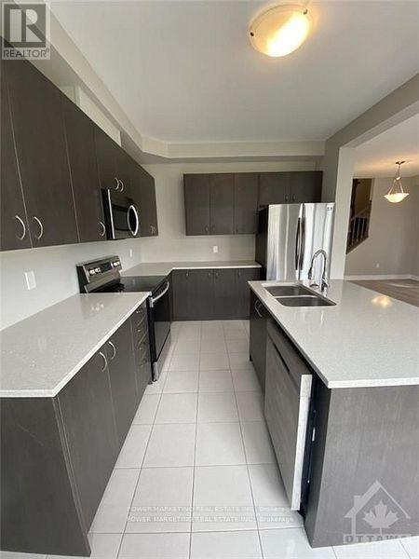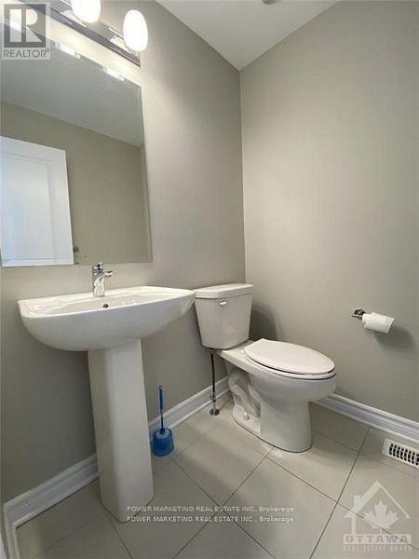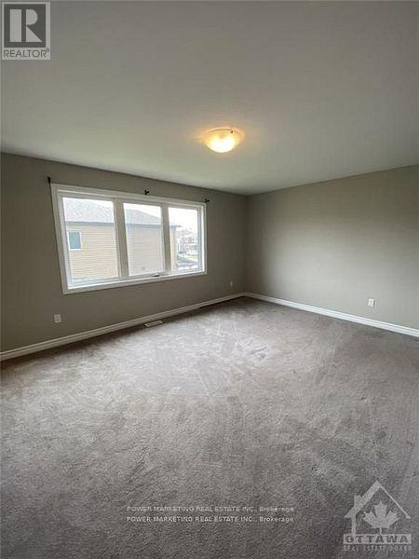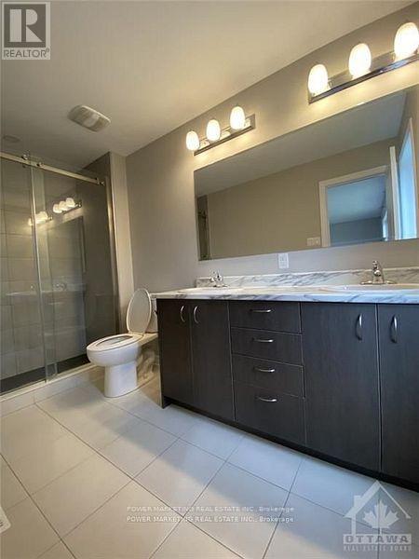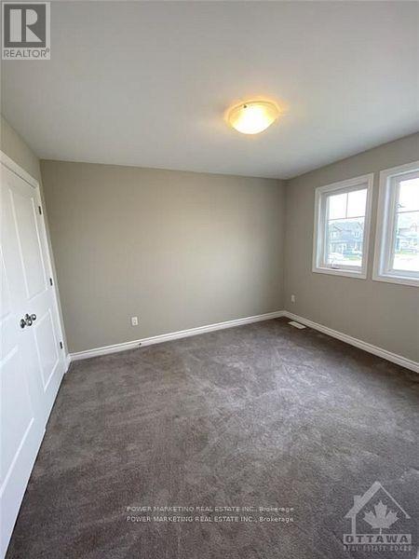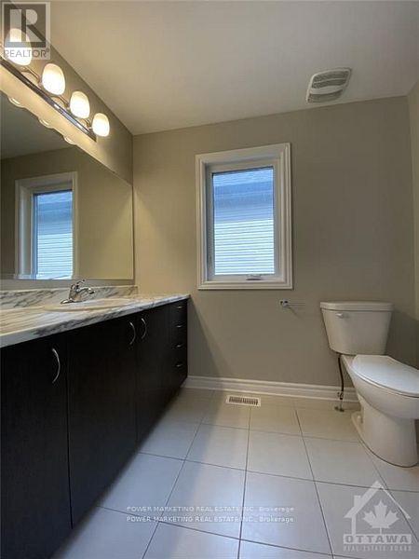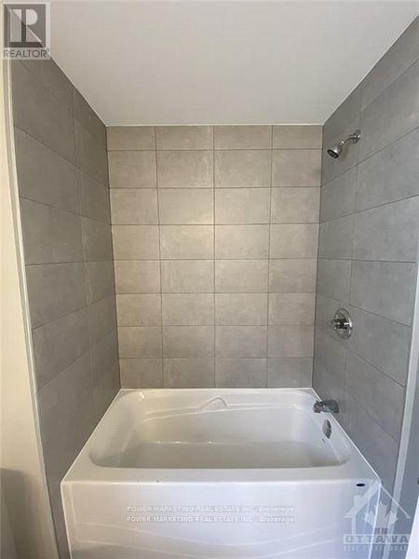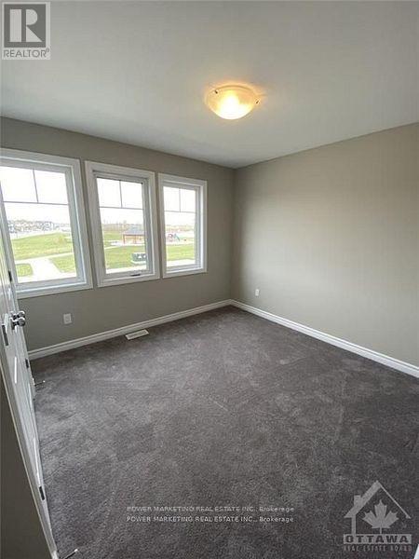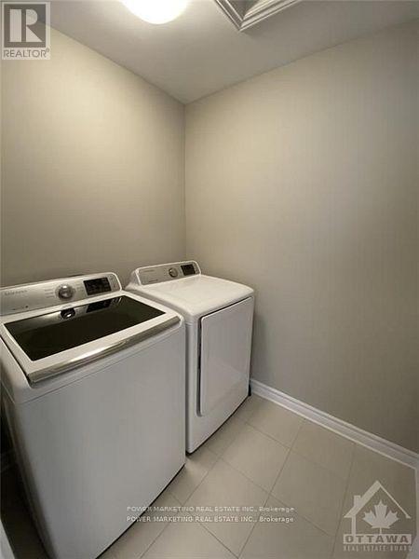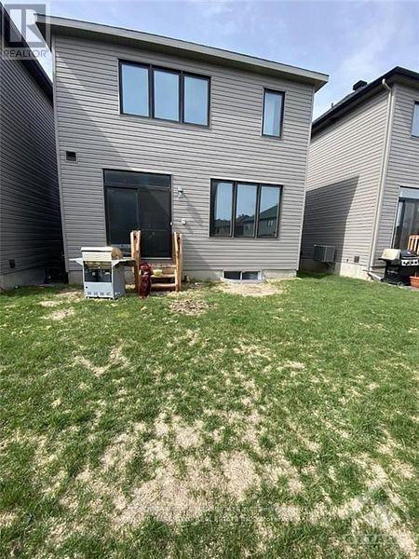3 Bedroom
3 Bathroom
1,500 - 2,000 ft2
Central Air Conditioning
Forced Air
$3,000 Monthly
Welcome to 618 Decoeur Dr - A Beautiful Newer Single Family Home in Avalon West! This bright and spacious open-concept home features gorgeous laminate flooring, 9 ft ceilings, and an inviting layout perfect for modern living. The contemporary kitchen is complete with quartz countertops, stainless steel appliances, ceramic tile flooring, and a generous island with breakfast bar-ideal for cooking, dining, and entertaining. Upstairs you'll find 3 large bedrooms and 2 full bathrooms. The primary suite offers a walk-in closet and a stylish 3-piece ensuite with a stand-up glass shower. Convenient second-floor laundry adds to the home's practical design. Located in the heart of Avalon West, this home sits directly across from Don Boudria Park. Transit is right at your doorstep, and you'll enjoy walking-distance access to scenic trails, ponds, parks, shopping, the Orleans medical hub, and more. A fantastic opportunity to own a modern home in a prime location-book your showing today! (id:43934)
Property Details
|
MLS® Number
|
X12557008 |
|
Property Type
|
Single Family |
|
Community Name
|
1117 - Avalon West |
|
Amenities Near By
|
Public Transit, Park |
|
Equipment Type
|
Water Heater |
|
Parking Space Total
|
3 |
|
Rental Equipment Type
|
Water Heater |
Building
|
Bathroom Total
|
3 |
|
Bedrooms Above Ground
|
3 |
|
Bedrooms Total
|
3 |
|
Appliances
|
Dishwasher, Dryer, Hood Fan, Stove, Washer, Refrigerator |
|
Basement Development
|
Unfinished |
|
Basement Type
|
Full (unfinished) |
|
Construction Style Attachment
|
Detached |
|
Cooling Type
|
Central Air Conditioning |
|
Exterior Finish
|
Concrete |
|
Foundation Type
|
Concrete |
|
Half Bath Total
|
1 |
|
Heating Fuel
|
Natural Gas |
|
Heating Type
|
Forced Air |
|
Stories Total
|
2 |
|
Size Interior
|
1,500 - 2,000 Ft2 |
|
Type
|
House |
|
Utility Water
|
Municipal Water |
Parking
Land
|
Acreage
|
No |
|
Land Amenities
|
Public Transit, Park |
|
Sewer
|
Sanitary Sewer |
|
Size Depth
|
95 Ft ,1 In |
|
Size Frontage
|
30 Ft |
|
Size Irregular
|
30 X 95.1 Ft ; 0 |
|
Size Total Text
|
30 X 95.1 Ft ; 0 |
Rooms
| Level |
Type |
Length |
Width |
Dimensions |
|
Second Level |
Bedroom |
3.04 m |
3.5 m |
3.04 m x 3.5 m |
|
Second Level |
Primary Bedroom |
4.9 m |
3.65 m |
4.9 m x 3.65 m |
|
Second Level |
Bedroom |
3.04 m |
3.04 m |
3.04 m x 3.04 m |
|
Main Level |
Dining Room |
3.78 m |
2.84 m |
3.78 m x 2.84 m |
|
Main Level |
Living Room |
3.78 m |
3.81 m |
3.78 m x 3.81 m |
|
Main Level |
Kitchen |
2.99 m |
4.52 m |
2.99 m x 4.52 m |
https://www.realtor.ca/real-estate/29116228/618-decoeur-drive-ottawa-1117-avalon-west

