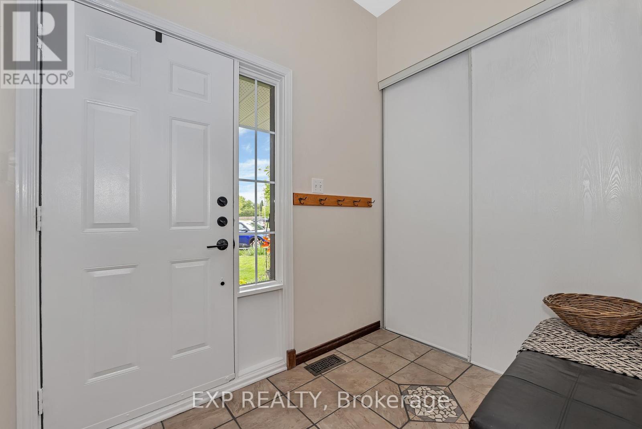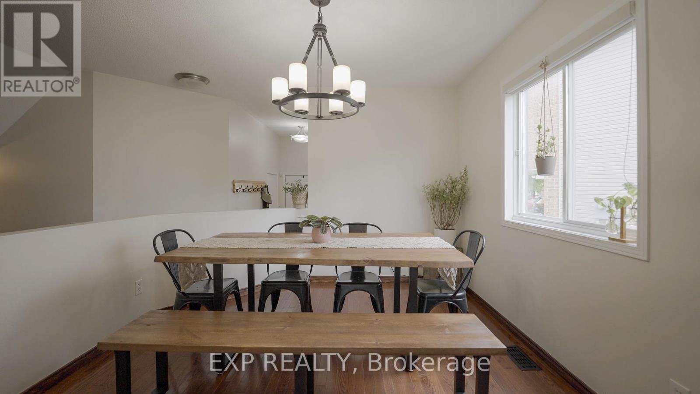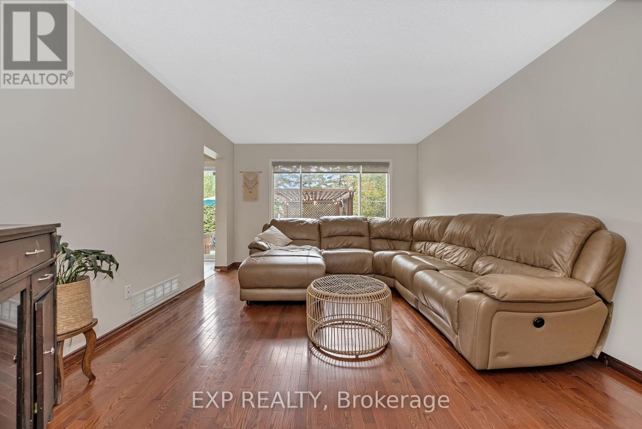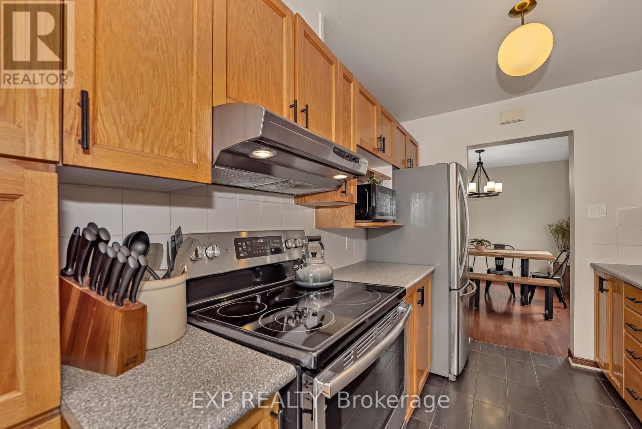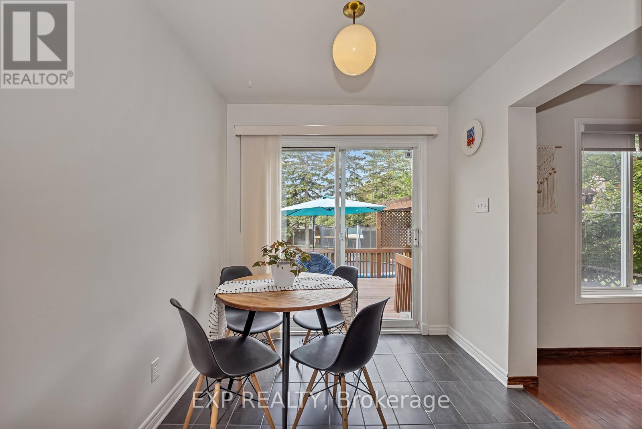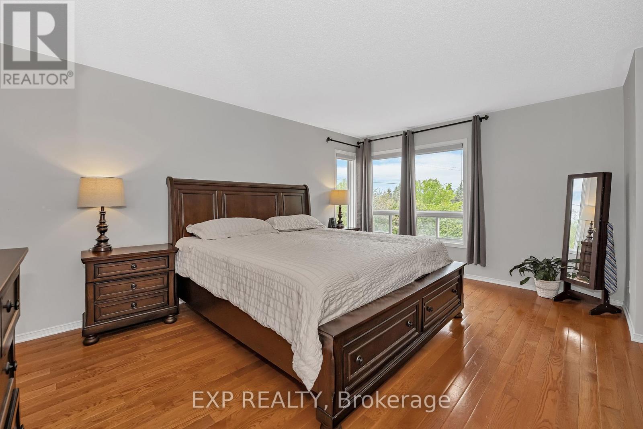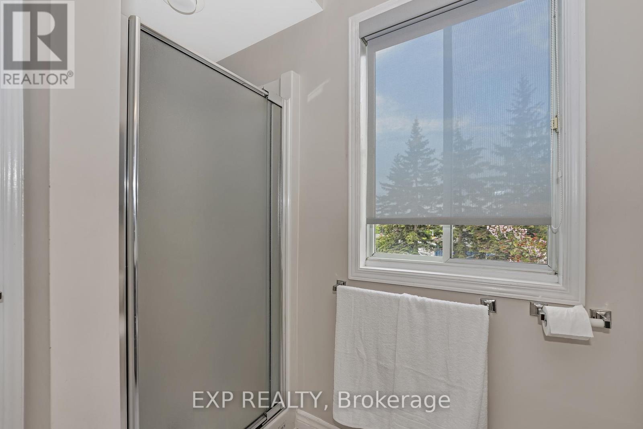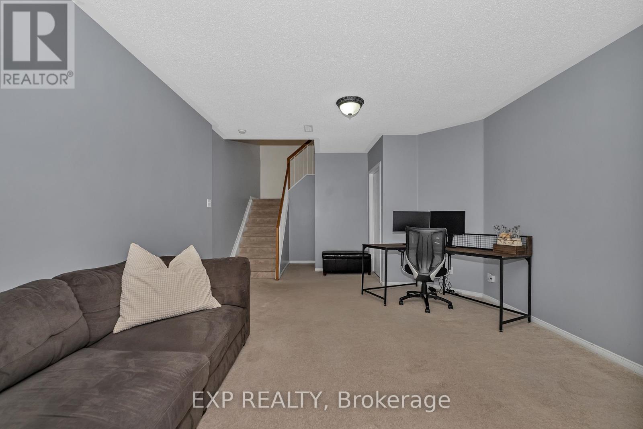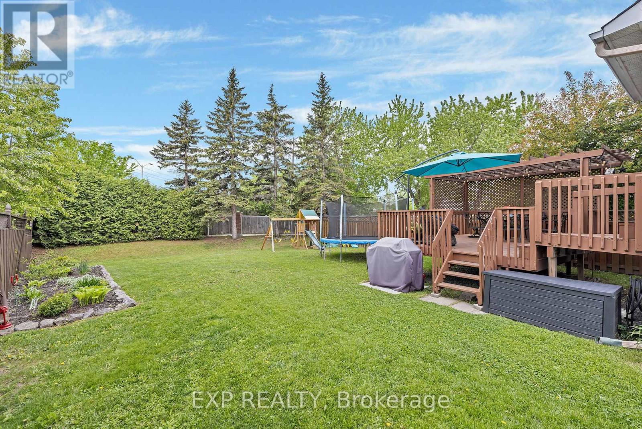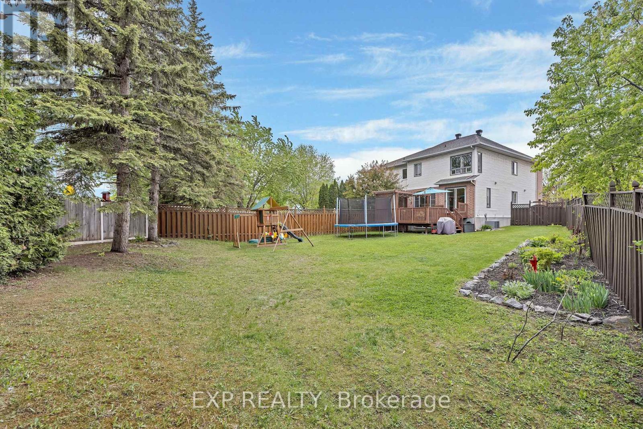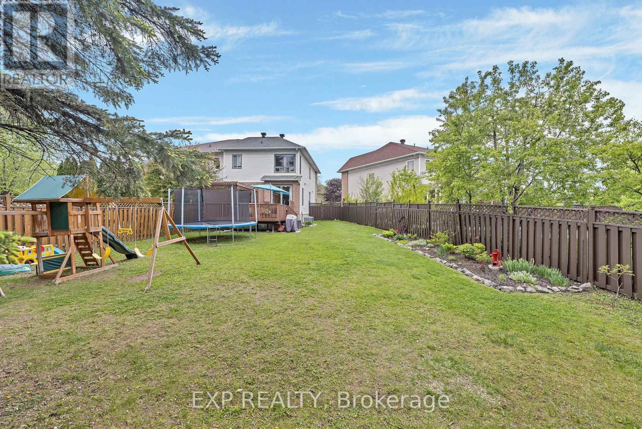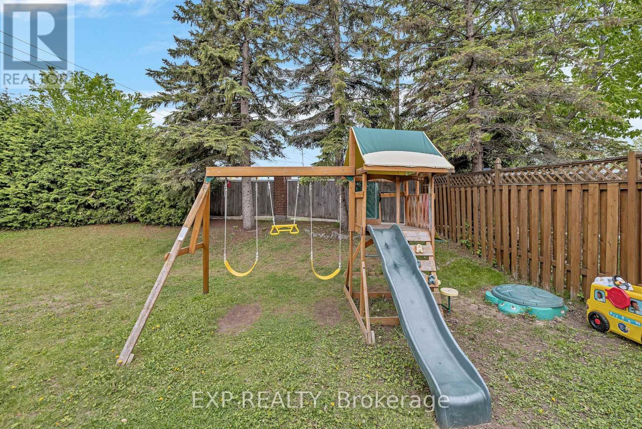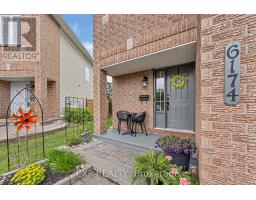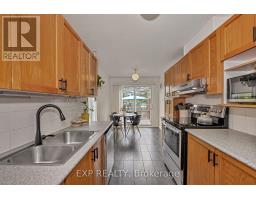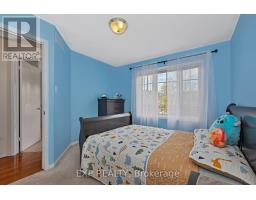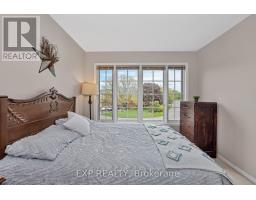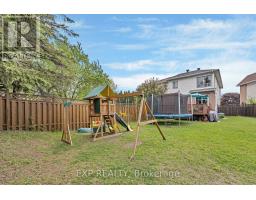4 Bedroom
3 Bathroom
1,500 - 2,000 ft2
Fireplace
Central Air Conditioning
Forced Air
$649,900
Welcome to 6174 Arbourwood Drive -- a rare opportunity to own one of the largest semi-detached homes on this sought-after street in prestigious Chapel Hill. This spacious 4-bedroom, 3-bathroom home sits on an oversized lot, offering the perfect blend of comfort, space, and privacy for growing families. Step inside to discover soaring ceilings, hardwood floors, and sun-filled living spaces. The main floor features a welcoming foyer with ceramic tile, a generous living room, a formal dining area, and a thoughtfully designed kitchen with a cozy eat-in area that leads directly to a private deck. The expansive backyard, fully fenced in, offers incredible privacy and ample space for kids to play, pets to roam, or summer gatherings. Upstairs, you'll find four well-sized bedrooms, each with large closets, one full bathroom and a 4 piece en-suite in the master bedroom -- ideal for family living. The finished lower level offers a cozy family room with a corner gas fireplace -- the perfect retreat for movie nights or quiet evenings in. This home is located in a quiet, family-oriented neighborhood close to parks, top-rated schools, and all the amenities Orleans has to offer. With its size, layout, and unbeatable lot, this home is ready to welcome its next family. (id:43934)
Property Details
|
MLS® Number
|
X12165981 |
|
Property Type
|
Single Family |
|
Community Name
|
2009 - Chapel Hill |
|
Amenities Near By
|
Public Transit, Schools |
|
Features
|
Irregular Lot Size |
|
Parking Space Total
|
3 |
Building
|
Bathroom Total
|
3 |
|
Bedrooms Above Ground
|
4 |
|
Bedrooms Total
|
4 |
|
Age
|
16 To 30 Years |
|
Amenities
|
Fireplace(s) |
|
Appliances
|
Water Heater, Blinds, Dishwasher, Dryer, Stove, Washer, Refrigerator |
|
Basement Development
|
Partially Finished |
|
Basement Type
|
Full (partially Finished) |
|
Construction Style Attachment
|
Semi-detached |
|
Cooling Type
|
Central Air Conditioning |
|
Exterior Finish
|
Brick |
|
Fireplace Present
|
Yes |
|
Fireplace Total
|
1 |
|
Foundation Type
|
Poured Concrete |
|
Half Bath Total
|
1 |
|
Heating Fuel
|
Natural Gas |
|
Heating Type
|
Forced Air |
|
Stories Total
|
2 |
|
Size Interior
|
1,500 - 2,000 Ft2 |
|
Type
|
House |
|
Utility Water
|
Municipal Water |
Parking
Land
|
Acreage
|
No |
|
Fence Type
|
Fenced Yard |
|
Land Amenities
|
Public Transit, Schools |
|
Sewer
|
Sanitary Sewer |
|
Size Depth
|
151 Ft ,6 In |
|
Size Frontage
|
17 Ft ,6 In |
|
Size Irregular
|
17.5 X 151.5 Ft |
|
Size Total Text
|
17.5 X 151.5 Ft |
Rooms
| Level |
Type |
Length |
Width |
Dimensions |
|
Second Level |
Primary Bedroom |
4.26 m |
4.95 m |
4.26 m x 4.95 m |
|
Second Level |
Bedroom 2 |
3.07 m |
3.73 m |
3.07 m x 3.73 m |
|
Second Level |
Bedroom 3 |
3.14 m |
3.25 m |
3.14 m x 3.25 m |
|
Second Level |
Bedroom 4 |
2.74 m |
3.22 m |
2.74 m x 3.22 m |
|
Basement |
Family Room |
3.98 m |
6.85 m |
3.98 m x 6.85 m |
|
Basement |
Other |
2.66 m |
12.29 m |
2.66 m x 12.29 m |
|
Main Level |
Dining Room |
3.02 m |
3.4 m |
3.02 m x 3.4 m |
|
Main Level |
Living Room |
3.75 m |
5.02 m |
3.75 m x 5.02 m |
|
Main Level |
Kitchen |
2.31 m |
3.63 m |
2.31 m x 3.63 m |
|
Main Level |
Dining Room |
2.43 m |
1.87 m |
2.43 m x 1.87 m |
Utilities
|
Electricity
|
Installed |
|
Sewer
|
Installed |
https://www.realtor.ca/real-estate/28350617/6174-arbourwood-drive-ottawa-2009-chapel-hill





