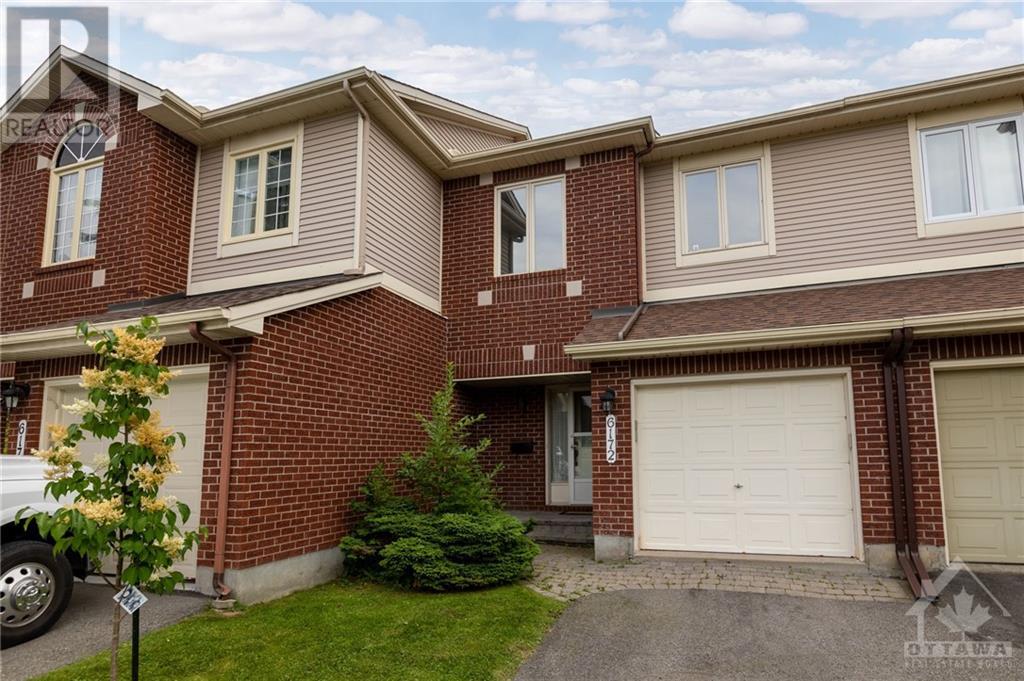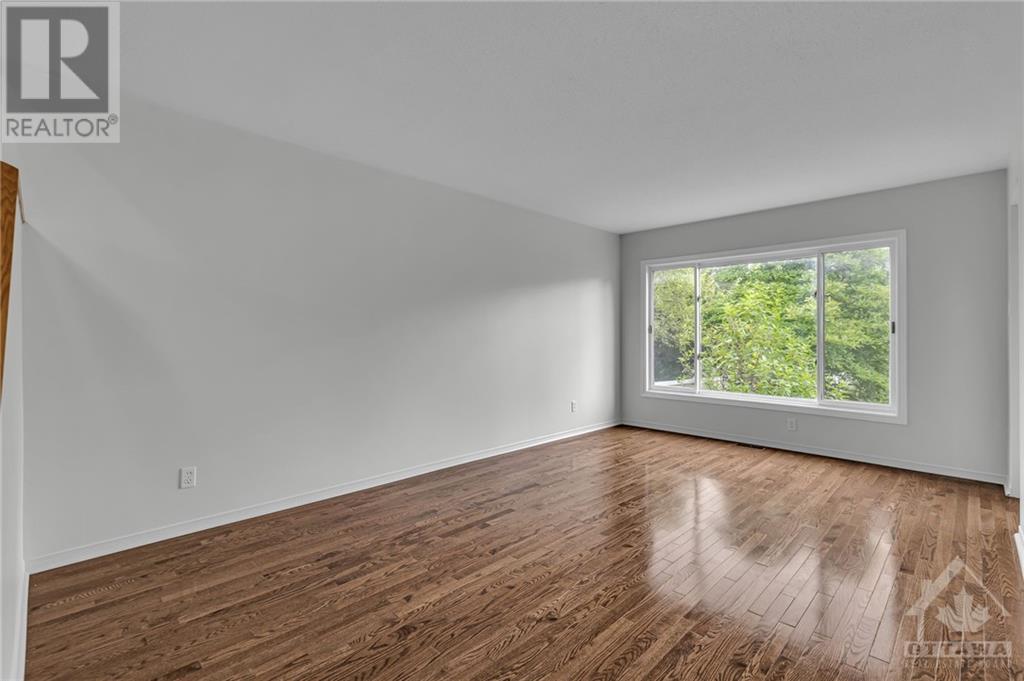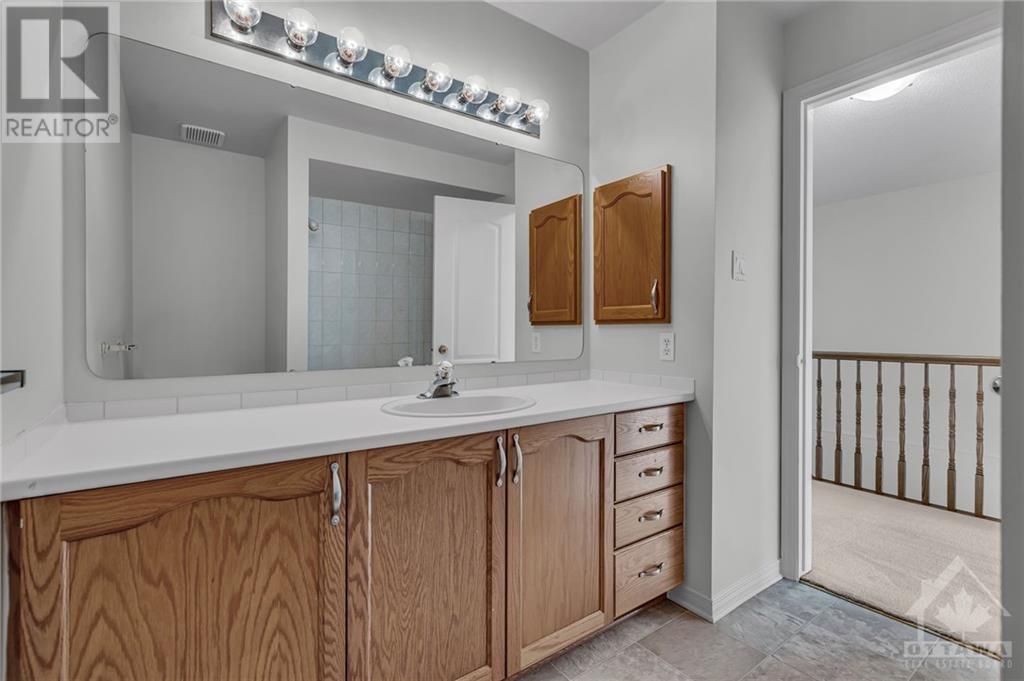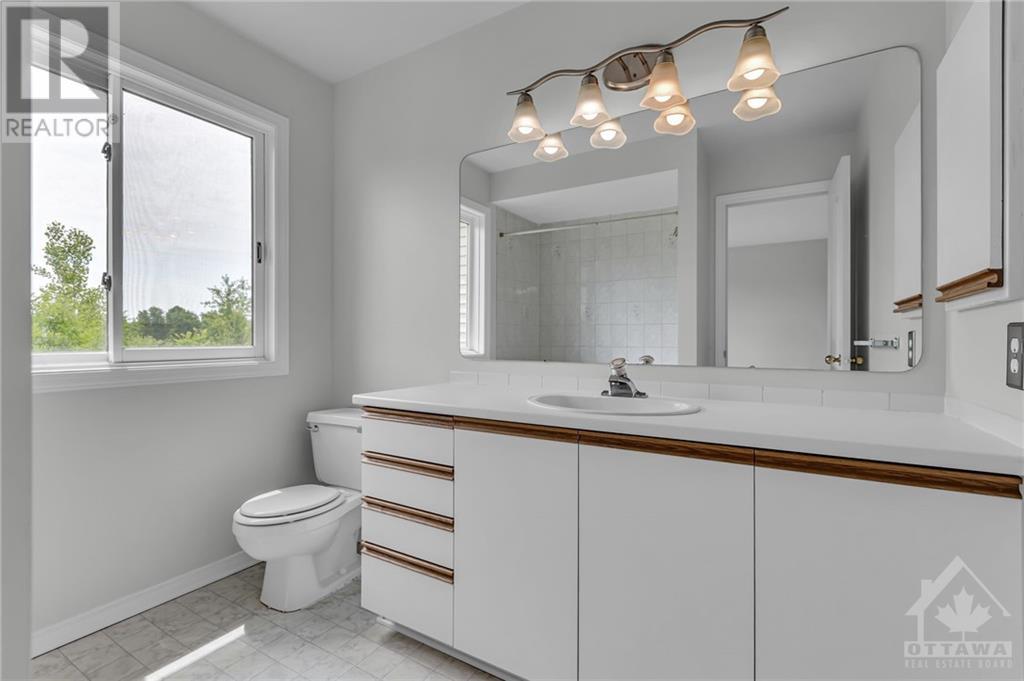6172 Red Willow Drive Ottawa, Ontario K1C 7J7
$489,000Maintenance, Landscaping, Property Management, Insurance, Other, See Remarks
$206.41 Monthly
Maintenance, Landscaping, Property Management, Insurance, Other, See Remarks
$206.41 MonthlyWelcome home! This charming home boasts a prime location with a south-facing backyard that ensures plenty of sunlight. Nestled next to serene green space and park, privacy is guaranteed. Step inside to find a spacious living and dining area adorned with hardwood floors. The eat-in kitchen, with convenient patio door access, leads you to a lush backyard perfect for morning coffees or evening relaxation. The home features three generously sized bedrooms, including a master with an ensuite and a walk-in closet. The lower level offers a cozy wood-burning fireplace (unused by the owner) and ample storage space. Situated in a friendly neighbourhood, you're just a short walk away from shops, parks, and schools. This property is being sold as-is, ideal for renovators or buyers looking to add their personal touch. Please note, the age of the roof, A/C, and furnace is unknown. Embrace the opportunity to make this house your dream home! Some images are virtually staged. (id:43934)
Property Details
| MLS® Number | 1398165 |
| Property Type | Single Family |
| Neigbourhood | Chapel Hill |
| Amenities Near By | Public Transit, Recreation Nearby, Shopping |
| Community Features | Family Oriented, Pets Allowed |
| Features | Park Setting, Flat Site, Automatic Garage Door Opener |
| Parking Space Total | 2 |
Building
| Bathroom Total | 3 |
| Bedrooms Above Ground | 3 |
| Bedrooms Total | 3 |
| Amenities | Laundry - In Suite |
| Basement Development | Finished |
| Basement Type | Full (finished) |
| Constructed Date | 1992 |
| Cooling Type | Central Air Conditioning |
| Exterior Finish | Brick, Siding |
| Fireplace Present | Yes |
| Fireplace Total | 1 |
| Flooring Type | Wall-to-wall Carpet, Mixed Flooring, Hardwood |
| Foundation Type | Poured Concrete |
| Half Bath Total | 1 |
| Heating Fuel | Natural Gas |
| Heating Type | Forced Air |
| Stories Total | 2 |
| Size Exterior | 1825 Sqft |
| Type | Row / Townhouse |
| Utility Water | Municipal Water |
Parking
| Attached Garage |
Land
| Acreage | No |
| Fence Type | Fenced Yard |
| Land Amenities | Public Transit, Recreation Nearby, Shopping |
| Landscape Features | Landscaped |
| Sewer | Municipal Sewage System |
| Zoning Description | Res |
Rooms
| Level | Type | Length | Width | Dimensions |
|---|---|---|---|---|
| Second Level | Primary Bedroom | 11'2" x 17'4" | ||
| Second Level | 4pc Ensuite Bath | Measurements not available | ||
| Second Level | Other | Measurements not available | ||
| Second Level | Bedroom | 9'6" x 12'7" | ||
| Second Level | Bedroom | 9'8" x 15'3" | ||
| Second Level | 4pc Bathroom | Measurements not available | ||
| Lower Level | Family Room/fireplace | 12'6" x 21'6" | ||
| Lower Level | Storage | 8'4" x 11'4" | ||
| Lower Level | Laundry Room | Measurements not available | ||
| Main Level | Foyer | Measurements not available | ||
| Main Level | 2pc Bathroom | Measurements not available | ||
| Main Level | Living Room | 11'2" x 17'5" | ||
| Main Level | Dining Room | 10'5" x 10'0" | ||
| Main Level | Kitchen | 7'9" x 8'7" | ||
| Main Level | Eating Area | 7'9" x 6'8" |
https://www.realtor.ca/real-estate/27097679/6172-red-willow-drive-ottawa-chapel-hill
Interested?
Contact us for more information





























































