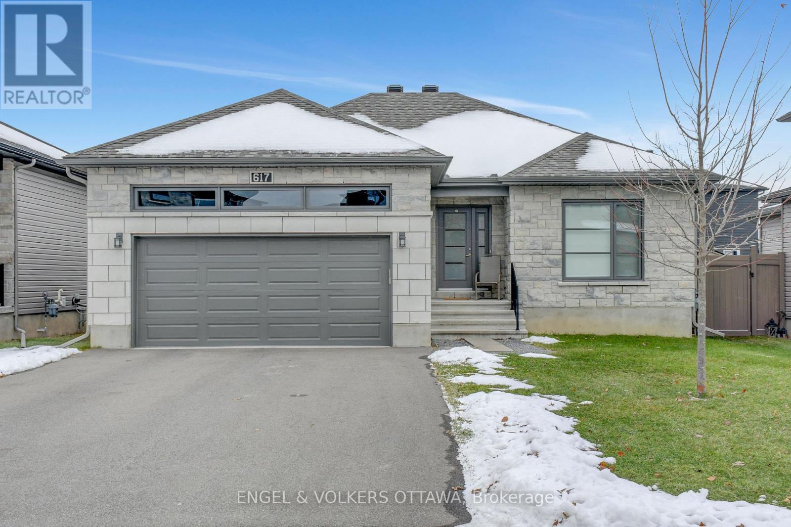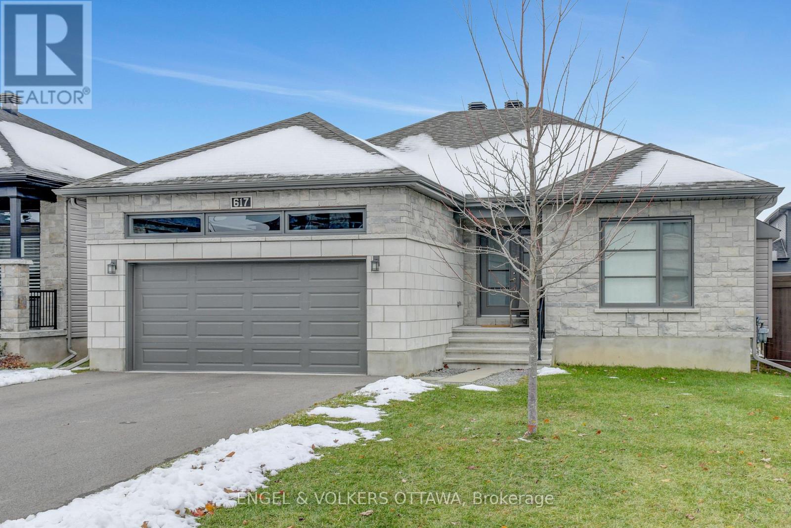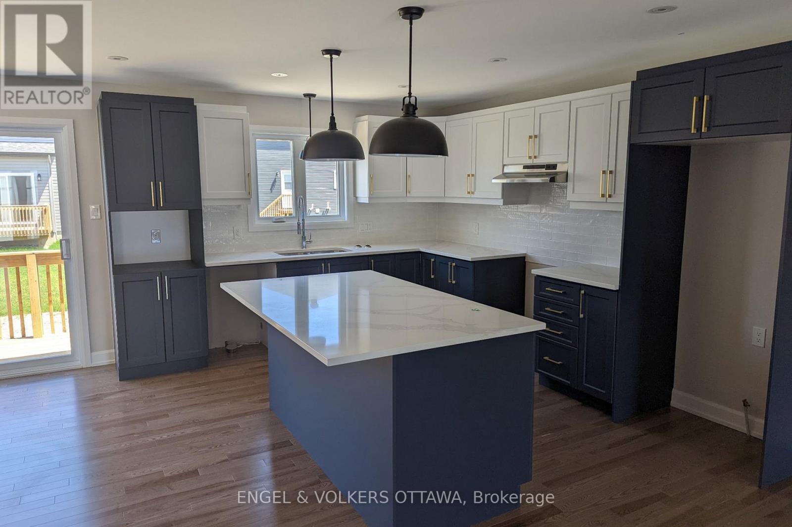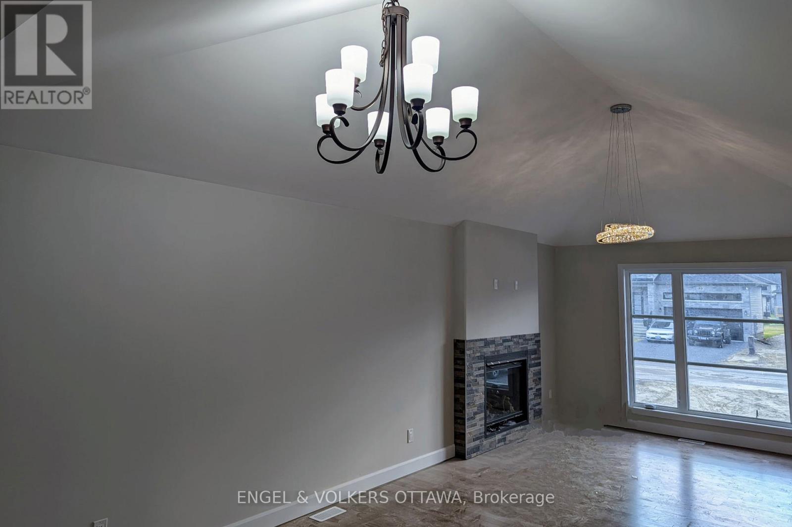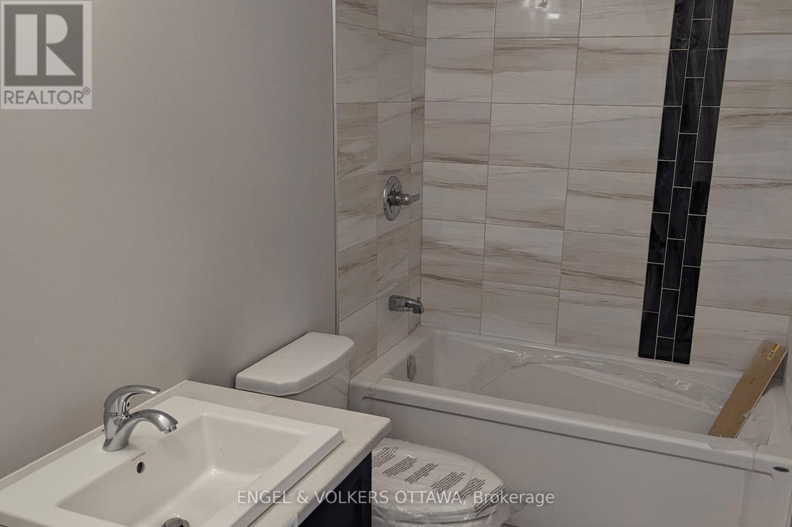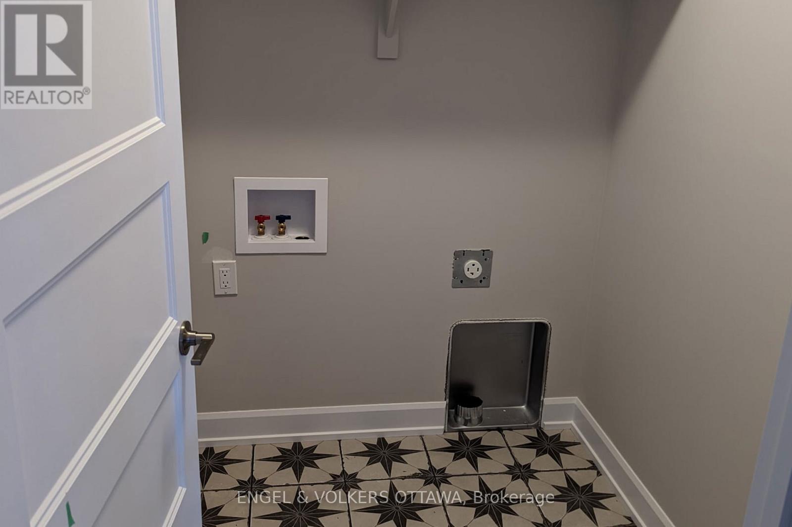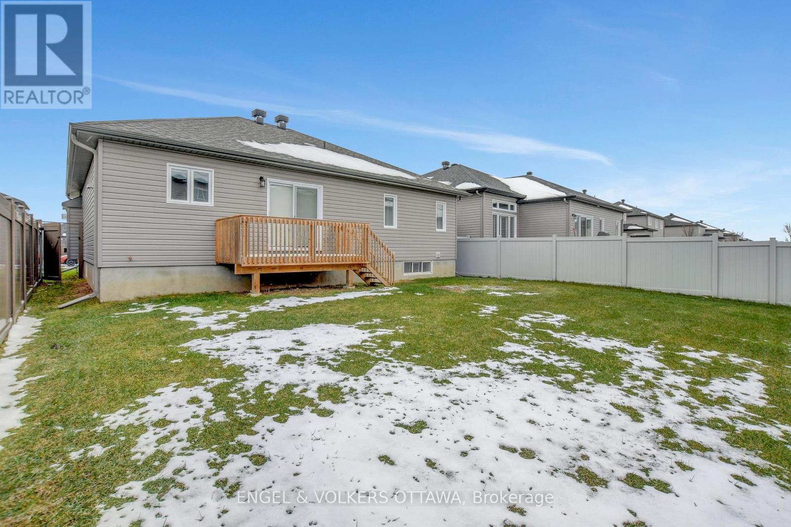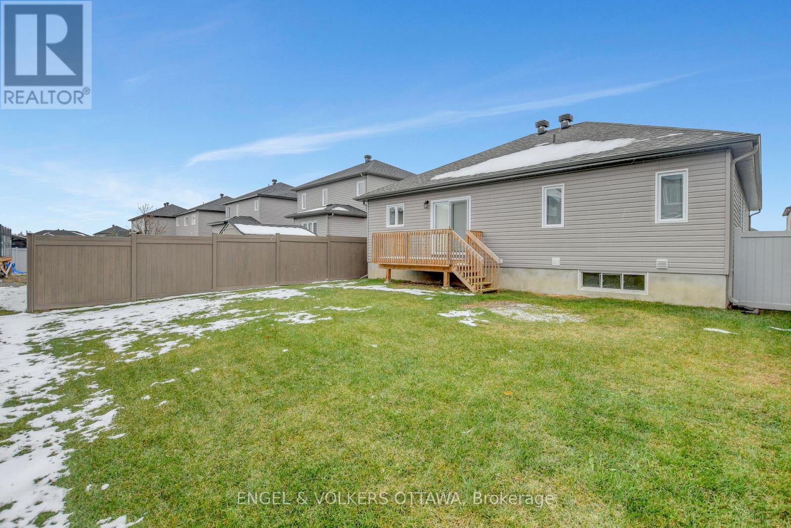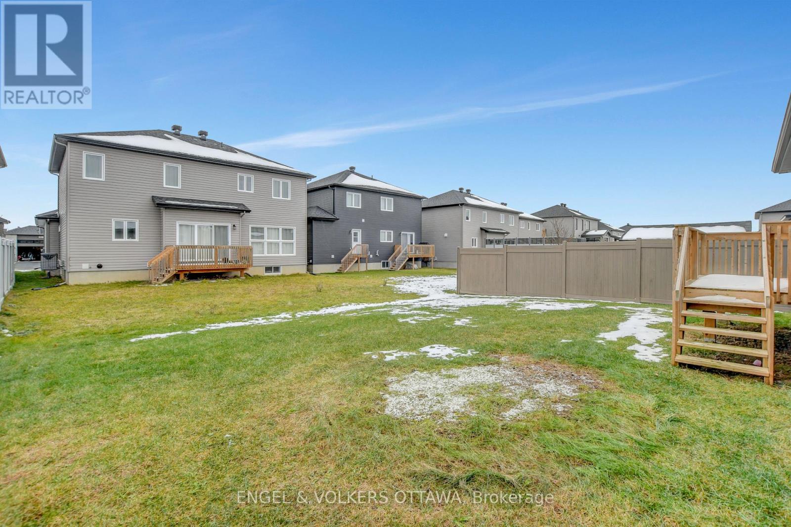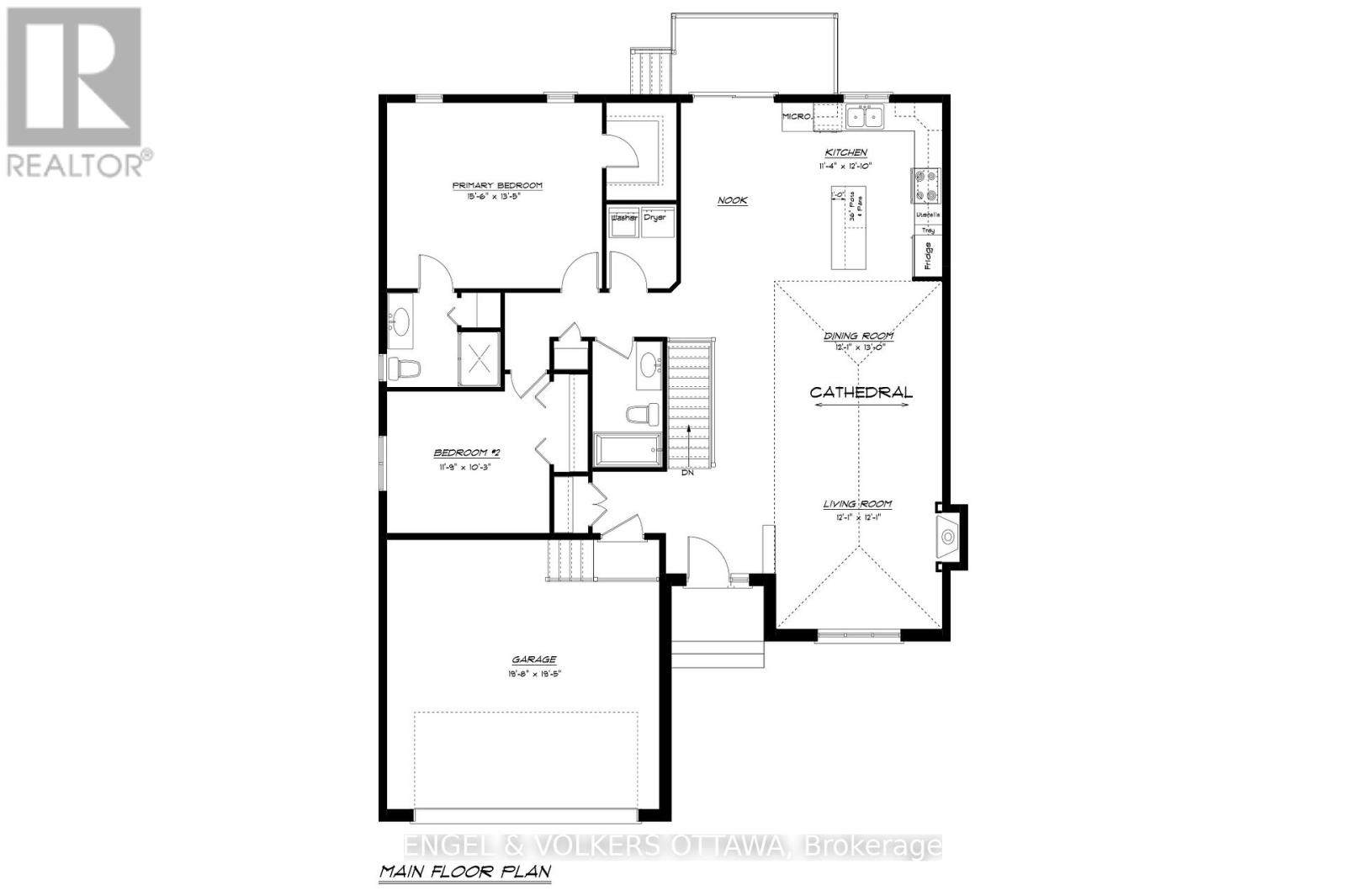2 Bedroom
2 Bathroom
1,100 - 1,500 ft2
Bungalow
Fireplace
Central Air Conditioning
Forced Air
$2,700 Monthly
Welcome to this stunning entire home for rent, a 2022 Melanie Construction Casandra model bungalow offering modern living in a bright, open-concept layout. This beautifully finished home features 2 bedrooms, including a spacious primary suite with a large walk-in closet and a 3-piece en-suite with a walk in shower. Enjoy an upgraded kitchen complete with navy blue and white cabinetry, quartz counters, stainless steel appliances, and an inviting breakfast nook. The living and dining areas showcase vaulted ceilings, hardwood floors throughout, and a cozy gas fireplace. A second full bathroom, convenient main-level laundry, and an attached double car garage complete this exceptional home. Walking distance to parks, trails, and schools. Available February 1st, 2026. A minimum one-year lease is required, subject to credit and reference checks, proof of income or employment, and valid government-issued ID. (id:43934)
Property Details
|
MLS® Number
|
X12565010 |
|
Property Type
|
Single Family |
|
Community Name
|
601 - Village of Russell |
|
Amenities Near By
|
Schools |
|
Community Features
|
School Bus |
|
Features
|
Carpet Free, In Suite Laundry |
|
Parking Space Total
|
6 |
Building
|
Bathroom Total
|
2 |
|
Bedrooms Above Ground
|
2 |
|
Bedrooms Total
|
2 |
|
Appliances
|
Garage Door Opener Remote(s), Water Heater - Tankless, Dishwasher, Dryer, Hood Fan, Microwave, Stove, Washer, Refrigerator |
|
Architectural Style
|
Bungalow |
|
Basement Development
|
Unfinished |
|
Basement Type
|
Full (unfinished) |
|
Construction Style Attachment
|
Detached |
|
Cooling Type
|
Central Air Conditioning |
|
Exterior Finish
|
Stone, Vinyl Siding |
|
Fireplace Present
|
Yes |
|
Foundation Type
|
Poured Concrete |
|
Heating Fuel
|
Natural Gas |
|
Heating Type
|
Forced Air |
|
Stories Total
|
1 |
|
Size Interior
|
1,100 - 1,500 Ft2 |
|
Type
|
House |
|
Utility Water
|
Municipal Water |
Parking
|
Attached Garage
|
|
|
Garage
|
|
|
Inside Entry
|
|
Land
|
Acreage
|
No |
|
Land Amenities
|
Schools |
|
Sewer
|
Sanitary Sewer |
Rooms
| Level |
Type |
Length |
Width |
Dimensions |
|
Main Level |
Primary Bedroom |
4.72 m |
4.096 m |
4.72 m x 4.096 m |
|
Main Level |
Bedroom |
3.58 m |
3.12 m |
3.58 m x 3.12 m |
|
Main Level |
Kitchen |
3.45 m |
3.91 m |
3.45 m x 3.91 m |
|
Main Level |
Living Room |
3.68 m |
3.68 m |
3.68 m x 3.68 m |
|
Main Level |
Dining Room |
3.68 m |
3.96 m |
3.68 m x 3.96 m |
https://www.realtor.ca/real-estate/29124862/617-misty-street-russell-601-village-of-russell

