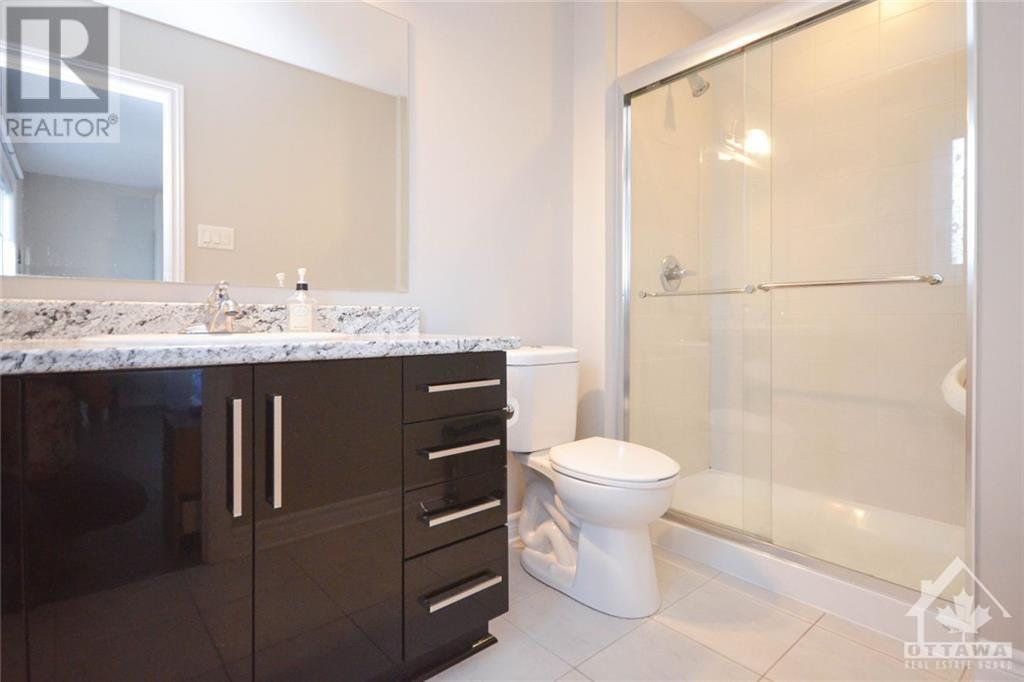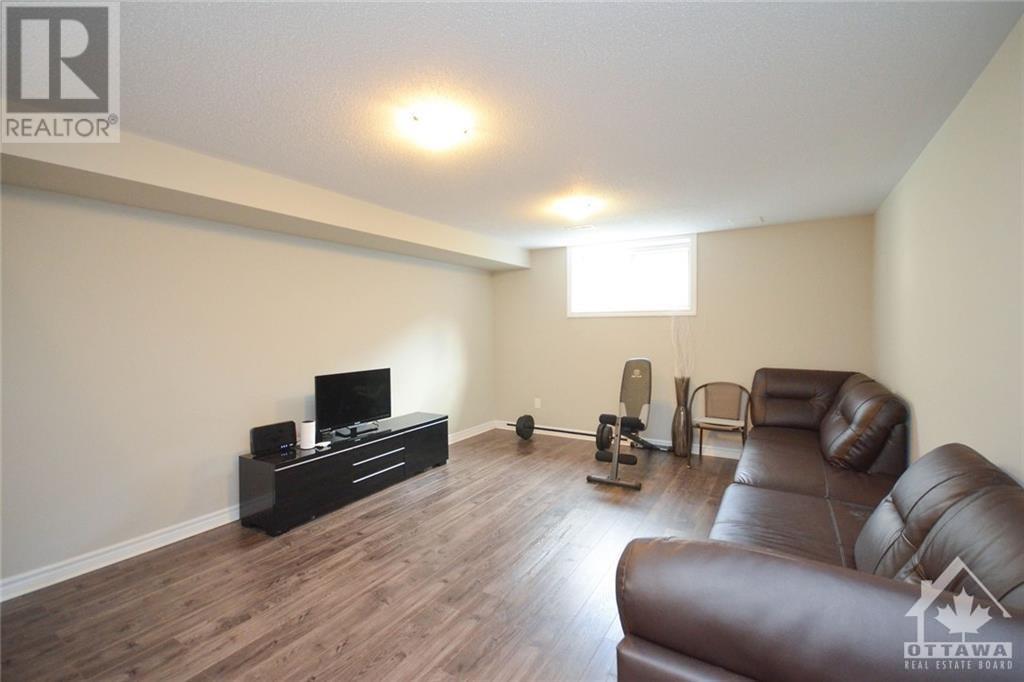3 Bedroom
3 Bathroom
Central Air Conditioning
Forced Air
$2,500 Monthly
Stunning 3Beds, 3Baths Townhome by Minto located in Half Moon Bay Barrhaven. Open-concept Main floor, Formal Dining rm, bright & inviting kitchen fts ss appliances, high-gloss cabinetry with upgraded hardware, pots and pans drawers, and extra-long peninsula island with breakfast bar. Living rm is adorned with pot lights, cozy gas fireplace & large window that floods the room with natural light. Second level offers spacious Primary bed with a generous walk-in closet and upgraded ensuite bathroom showcasing glass door shower. Good-sized bedrooms and full bath to complete upper level. Finished Lower level include a large rec room with extra living space. Fully PVC fenced backyard. Extended driveway offers additional parking. Great location: Easy access to a park and tennis courts. Close to schools, public transit, and the Minto Recreation Centre. Please include proof of income, credit report and photo ID with rental application. No Pets, No Smokers, No roommates. (id:43934)
Property Details
|
MLS® Number
|
1414783 |
|
Property Type
|
Single Family |
|
Neigbourhood
|
HALF MOON WAY |
|
AmenitiesNearBy
|
Public Transit, Recreation Nearby, Shopping |
|
ParkingSpaceTotal
|
3 |
Building
|
BathroomTotal
|
3 |
|
BedroomsAboveGround
|
3 |
|
BedroomsTotal
|
3 |
|
Amenities
|
Laundry - In Suite |
|
Appliances
|
Refrigerator, Dishwasher, Dryer, Hood Fan, Stove, Washer |
|
BasementDevelopment
|
Finished |
|
BasementType
|
Full (finished) |
|
ConstructedDate
|
2017 |
|
CoolingType
|
Central Air Conditioning |
|
ExteriorFinish
|
Brick, Siding, Concrete |
|
FlooringType
|
Carpeted |
|
HalfBathTotal
|
1 |
|
HeatingFuel
|
Natural Gas |
|
HeatingType
|
Forced Air |
|
StoriesTotal
|
2 |
|
Type
|
Row / Townhouse |
|
UtilityWater
|
Municipal Water |
Parking
Land
|
Acreage
|
No |
|
FenceType
|
Fenced Yard |
|
LandAmenities
|
Public Transit, Recreation Nearby, Shopping |
|
Sewer
|
Municipal Sewage System |
|
SizeDepth
|
91 Ft ,10 In |
|
SizeFrontage
|
20 Ft ,4 In |
|
SizeIrregular
|
20.34 Ft X 91.86 Ft |
|
SizeTotalText
|
20.34 Ft X 91.86 Ft |
|
ZoningDescription
|
Res |
Rooms
| Level |
Type |
Length |
Width |
Dimensions |
|
Second Level |
Primary Bedroom |
|
|
13'7" x 16'10" |
|
Second Level |
Bedroom |
|
|
10'0" x 10'0" |
|
Second Level |
Bedroom |
|
|
9'0" x 10'6" |
|
Second Level |
3pc Bathroom |
|
|
Measurements not available |
|
Second Level |
3pc Ensuite Bath |
|
|
Measurements not available |
|
Lower Level |
Recreation Room |
|
|
19'5" x 16'0" |
|
Main Level |
Living Room |
|
|
10'8" x 16'10" |
|
Main Level |
Dining Room |
|
|
10'0" x 10'0" |
|
Main Level |
Kitchen |
|
|
8'4" x 12'10" |
|
Main Level |
2pc Bathroom |
|
|
Measurements not available |
https://www.realtor.ca/real-estate/27492619/617-lauraleaf-crescent-ottawa-half-moon-way

























































