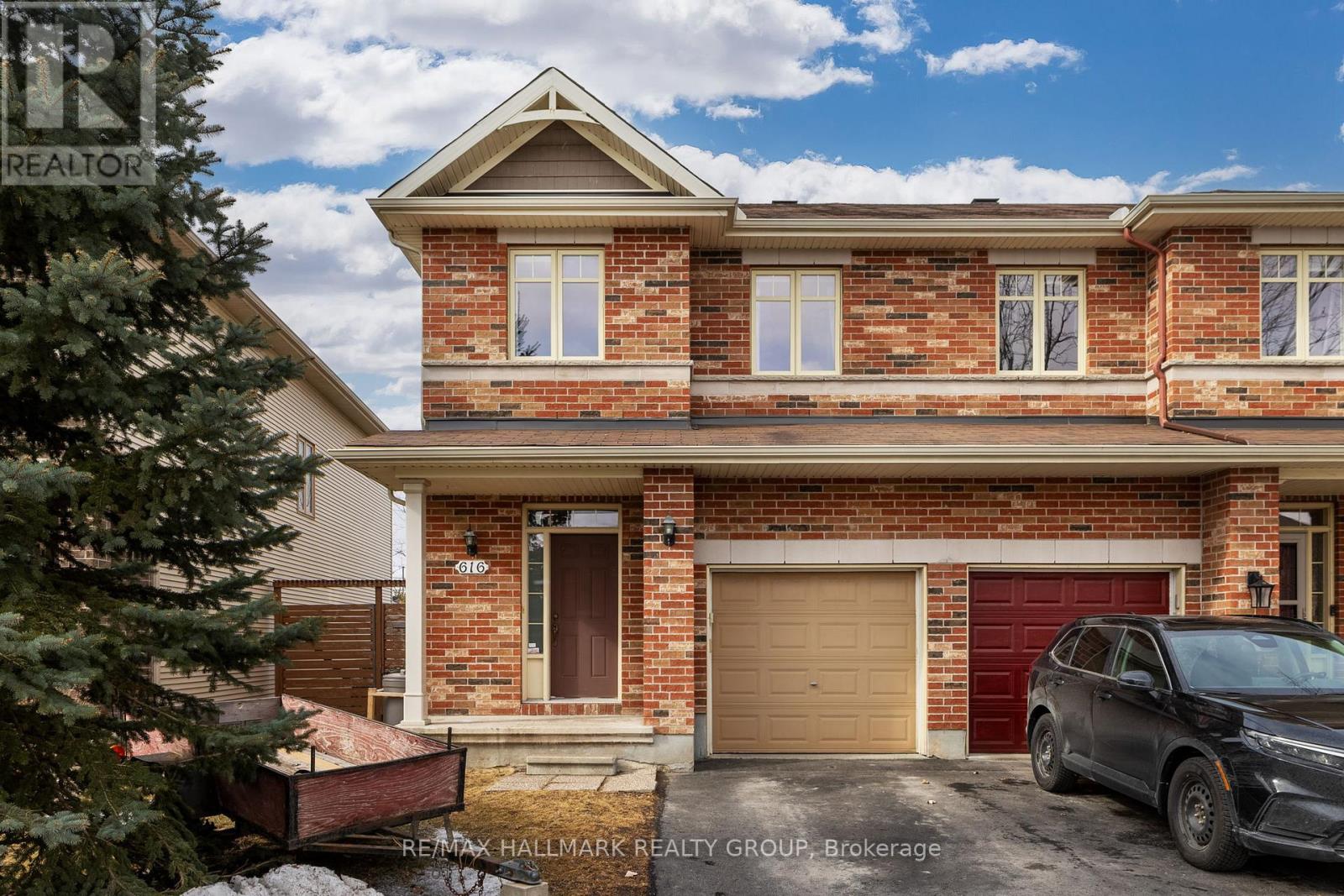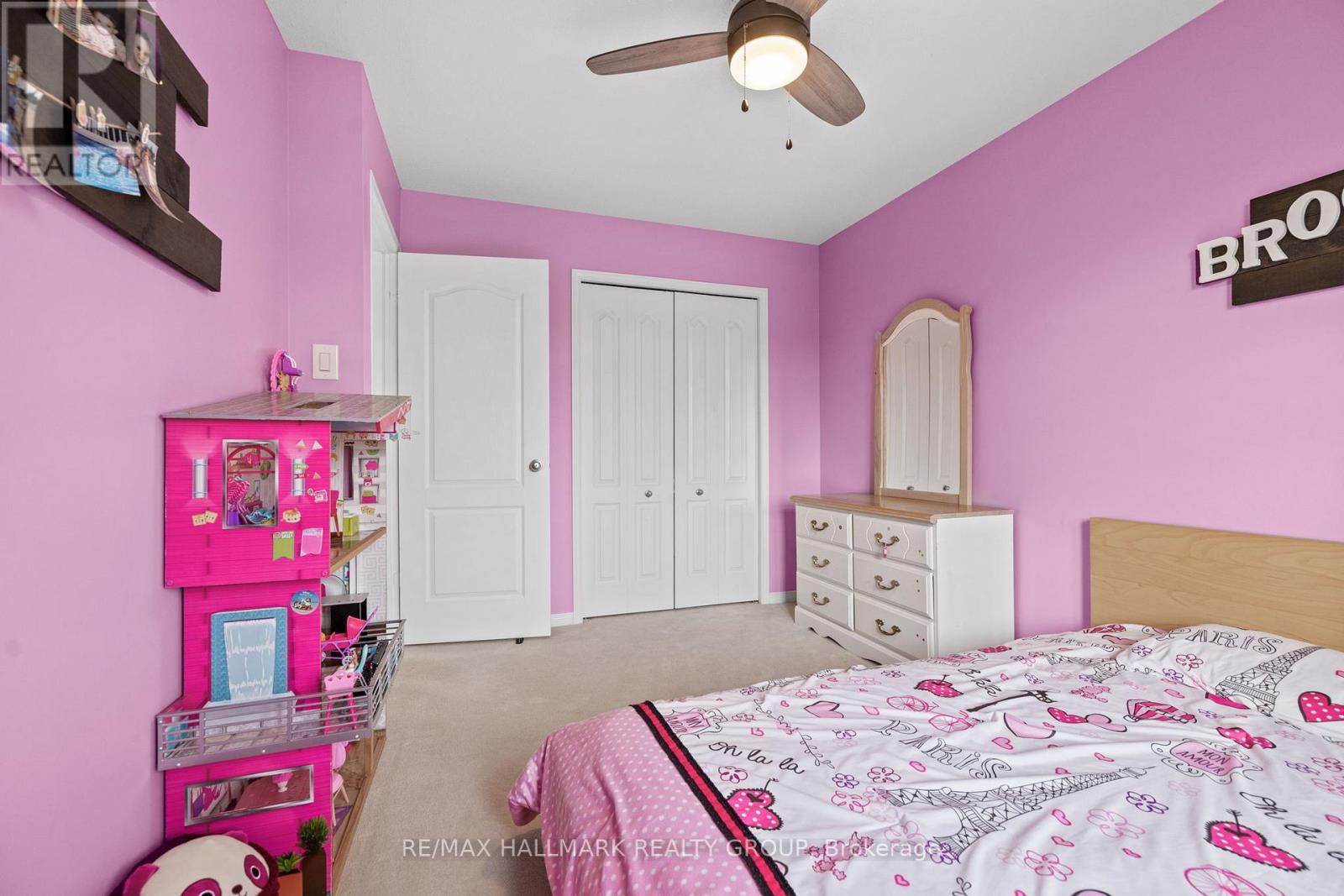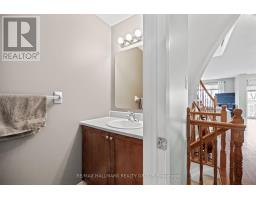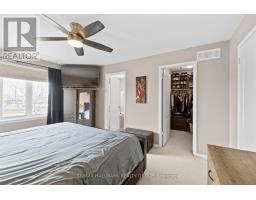3 Bedroom
3 Bathroom
Fireplace
Central Air Conditioning
Forced Air
$615,000
Welcome to 616 Everlasting Crescent! This end-unit townhome offers 3 bedrooms, 3 bathrooms, and a thoughtfully designed layout perfect for modern living. Step into a spacious foyer that leads to the open-concept main floor, where hardwood flooring flows through the living and dining areas. The kitchen features stainless steel appliances, a pantry, and ceramic tile flooring. A convenient powder room completes the main level. Upstairs, youll find a cozy carpeted second level with a bright and airy primary bedroom, complete with a walk-in closet and 4-piece ensuite, including a soaker tub and stand-alone shower. Two additional bedrooms, a 4-piece bath, and a laundry area provide convenience and comfort. The finished lower level boasts a spacious rec room with a gas fireplace, egress window, and laminate flooring, along with ample storage. Outside, enjoy the oversized fenced yard with no rear neighbors, perfect for entertaining or relaxing in privacy. Ideally located close to schools, shopping, public transit, and more, this home is move-in ready! Don't miss your chanceschedule a viewing today! (id:43934)
Property Details
|
MLS® Number
|
X12047164 |
|
Property Type
|
Single Family |
|
Community Name
|
1107 - Springridge/East Village |
|
Parking Space Total
|
1 |
Building
|
Bathroom Total
|
3 |
|
Bedrooms Above Ground
|
3 |
|
Bedrooms Total
|
3 |
|
Amenities
|
Fireplace(s) |
|
Appliances
|
Blinds, Dishwasher, Hood Fan, Microwave, Stove, Refrigerator |
|
Basement Development
|
Finished |
|
Basement Type
|
Full (finished) |
|
Construction Style Attachment
|
Attached |
|
Cooling Type
|
Central Air Conditioning |
|
Exterior Finish
|
Brick, Vinyl Siding |
|
Fireplace Present
|
Yes |
|
Foundation Type
|
Poured Concrete |
|
Half Bath Total
|
1 |
|
Heating Fuel
|
Natural Gas |
|
Heating Type
|
Forced Air |
|
Stories Total
|
2 |
|
Type
|
Row / Townhouse |
|
Utility Water
|
Municipal Water |
Parking
Land
|
Acreage
|
No |
|
Sewer
|
Sanitary Sewer |
|
Size Depth
|
128 Ft ,4 In |
|
Size Frontage
|
23 Ft ,6 In |
|
Size Irregular
|
23.52 X 128.41 Ft |
|
Size Total Text
|
23.52 X 128.41 Ft |
Rooms
| Level |
Type |
Length |
Width |
Dimensions |
|
Second Level |
Primary Bedroom |
4.28 m |
3.36 m |
4.28 m x 3.36 m |
|
Second Level |
Bathroom |
2.77 m |
2.13 m |
2.77 m x 2.13 m |
|
Second Level |
Bedroom 2 |
3.66 m |
2.75 m |
3.66 m x 2.75 m |
|
Second Level |
Bedroom 3 |
3.35 m |
2.76 m |
3.35 m x 2.76 m |
|
Second Level |
Bathroom |
2.45 m |
2.43 m |
2.45 m x 2.43 m |
|
Basement |
Recreational, Games Room |
5.21 m |
5.18 m |
5.21 m x 5.18 m |
|
Main Level |
Foyer |
1.82 m |
1.54 m |
1.82 m x 1.54 m |
|
Main Level |
Living Room |
5.2 m |
3.06 m |
5.2 m x 3.06 m |
|
Main Level |
Dining Room |
3.35 m |
2.44 m |
3.35 m x 2.44 m |
|
Main Level |
Kitchen |
2.74 m |
2.46 m |
2.74 m x 2.46 m |
|
Main Level |
Bathroom |
2.15 m |
0.92 m |
2.15 m x 0.92 m |
https://www.realtor.ca/real-estate/28086833/616-everlasting-crescent-ottawa-1107-springridgeeast-village



































































