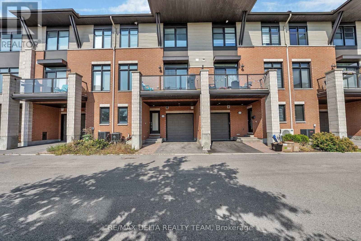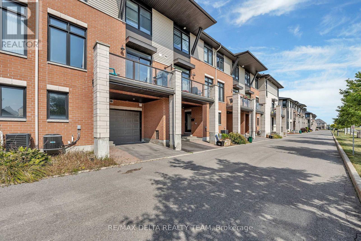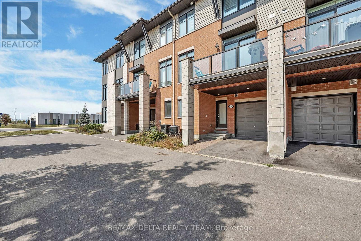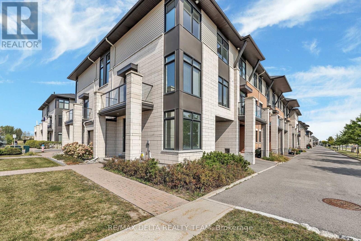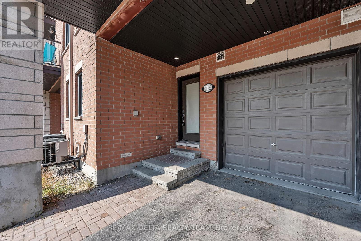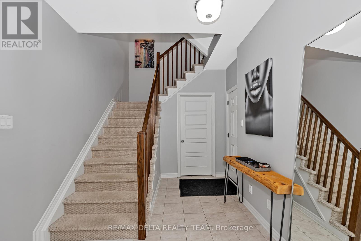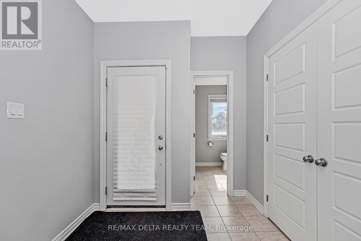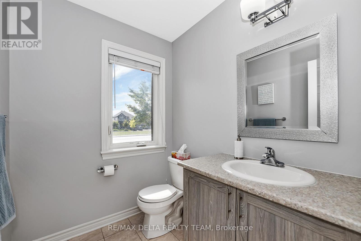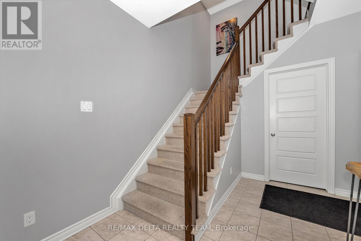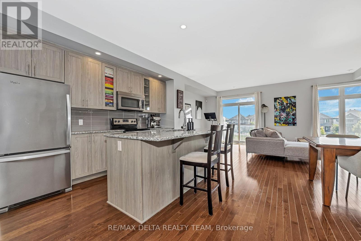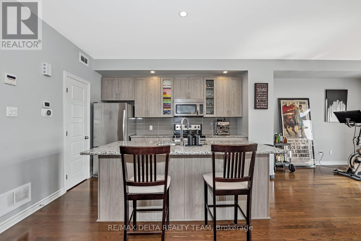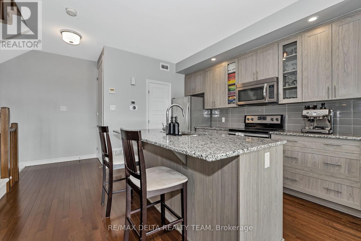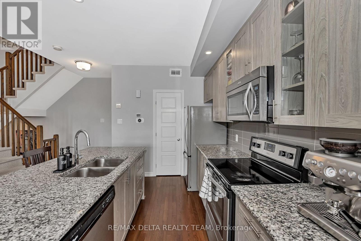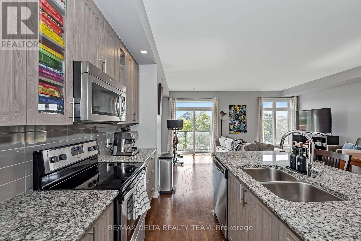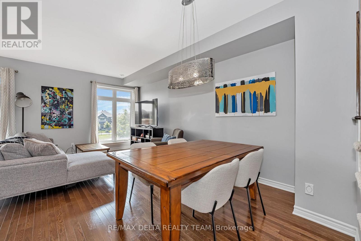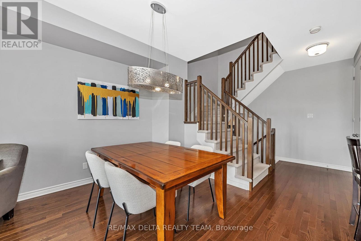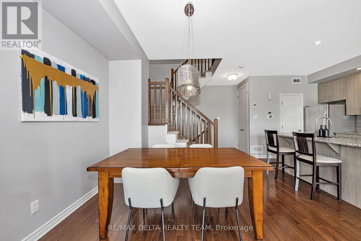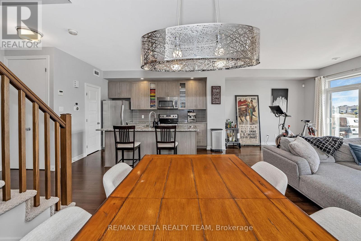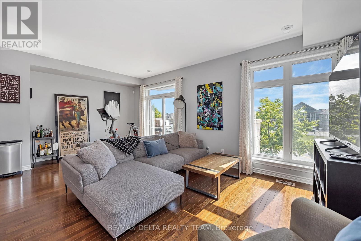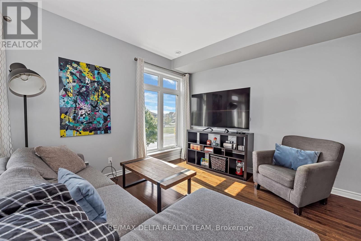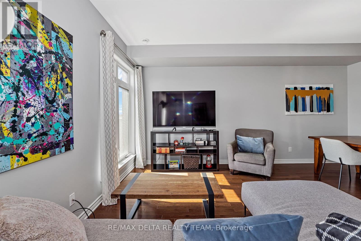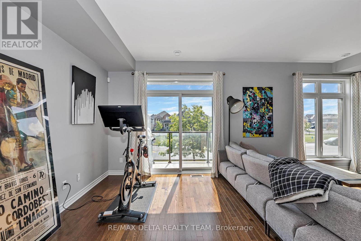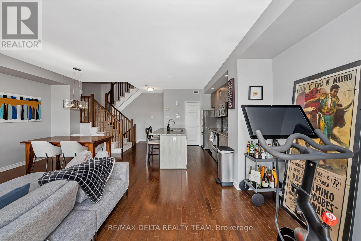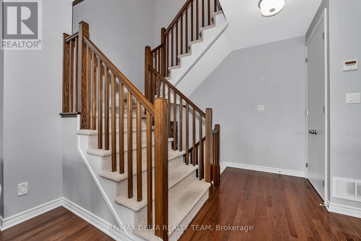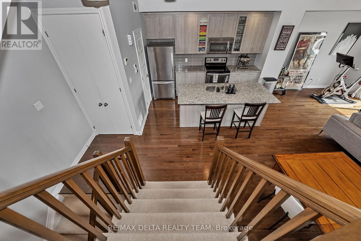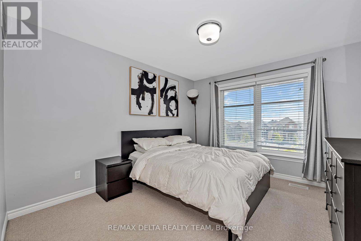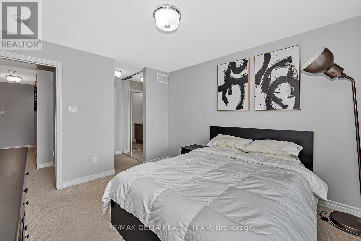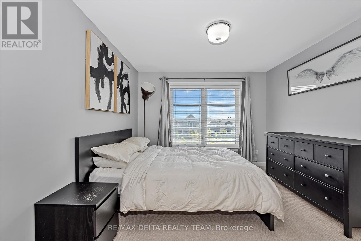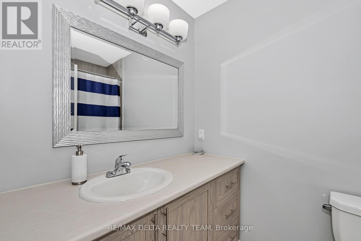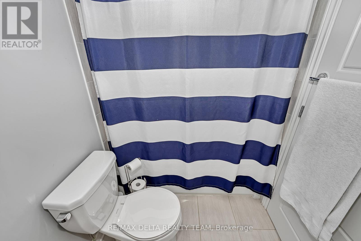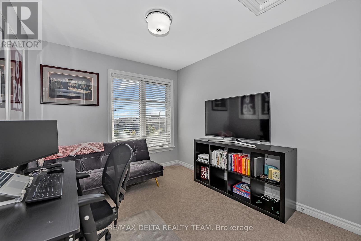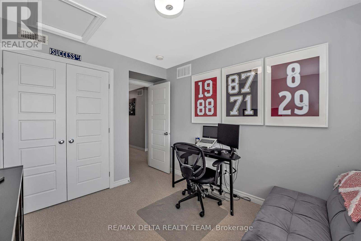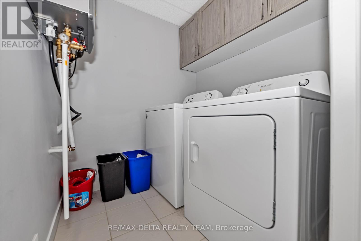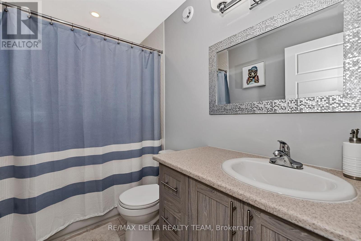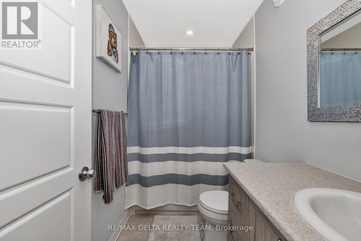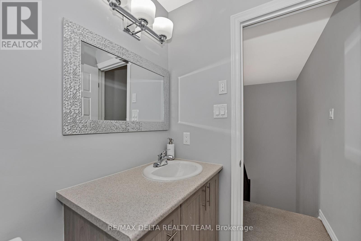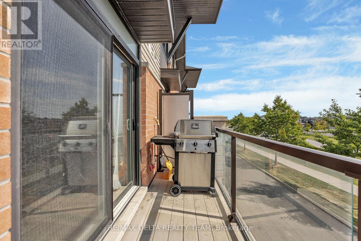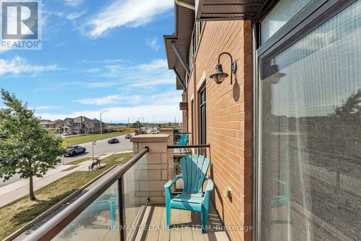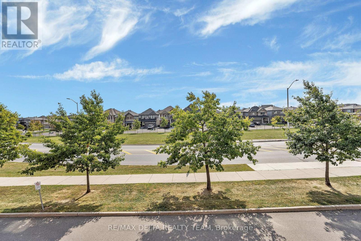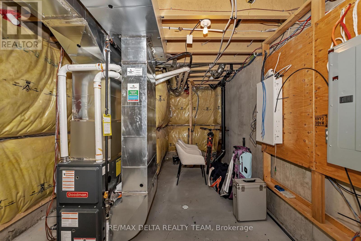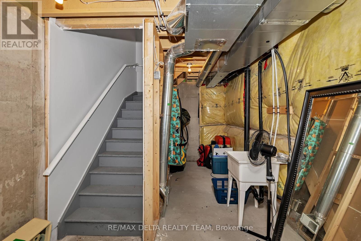2 Bedroom
3 Bathroom
1,100 - 1,500 ft2
Central Air Conditioning
Forced Air
$544,900
Welcome to 616 CHAPERAL! This beautifully maintained 2-bedroom, 3-bath Tamarack townhome offers the perfect balance of modern design and everyday comfort in the heart of Orleans. The main floor features an open-concept kitchen with granite counters, stainless steel appliances, and a pantry, seamlessly connecting to the dining and living areas with oversized windows flooding the space with natural light. Enjoy a cozy walkout balcony, ideal for BBQs with Natural gas hookup or relaxing evenings. The upper level boasts a spacious primary suite with walk-in closet and private ensuite, a generous second bedroom, and full bathroom. Also offers a versatile space with laundry and storage. Attached garage with inside entry, hardwood flooring, 9-ft ceilings, and a well-run association handling snow removal and road maintenance complete the package. Close to parks, schools, shopping, and transit all within a family-friendly community! AC 2024 (id:43934)
Property Details
|
MLS® Number
|
X12417722 |
|
Property Type
|
Single Family |
|
Community Name
|
1117 - Avalon West |
|
Equipment Type
|
Water Heater |
|
Parking Space Total
|
2 |
|
Rental Equipment Type
|
Water Heater |
Building
|
Bathroom Total
|
3 |
|
Bedrooms Above Ground
|
2 |
|
Bedrooms Total
|
2 |
|
Appliances
|
Garage Door Opener Remote(s), Blinds, Dishwasher, Dryer, Garage Door Opener, Hood Fan, Microwave, Stove, Refrigerator |
|
Basement Development
|
Unfinished |
|
Basement Type
|
N/a (unfinished) |
|
Construction Style Attachment
|
Attached |
|
Cooling Type
|
Central Air Conditioning |
|
Exterior Finish
|
Brick |
|
Foundation Type
|
Poured Concrete |
|
Half Bath Total
|
1 |
|
Heating Fuel
|
Natural Gas |
|
Heating Type
|
Forced Air |
|
Stories Total
|
3 |
|
Size Interior
|
1,100 - 1,500 Ft2 |
|
Type
|
Row / Townhouse |
|
Utility Water
|
Municipal Water |
Parking
Land
|
Acreage
|
No |
|
Sewer
|
Sanitary Sewer |
|
Size Depth
|
38 Ft ,8 In |
|
Size Frontage
|
21 Ft ,3 In |
|
Size Irregular
|
21.3 X 38.7 Ft |
|
Size Total Text
|
21.3 X 38.7 Ft |
Rooms
| Level |
Type |
Length |
Width |
Dimensions |
|
Second Level |
Kitchen |
3.68 m |
3.68 m |
3.68 m x 3.68 m |
|
Second Level |
Dining Room |
3.68 m |
2.46 m |
3.68 m x 2.46 m |
|
Second Level |
Living Room |
6.11 m |
3.06 m |
6.11 m x 3.06 m |
|
Third Level |
Laundry Room |
1.55 m |
1.55 m |
1.55 m x 1.55 m |
|
Third Level |
Primary Bedroom |
3.68 m |
3.08 m |
3.68 m x 3.08 m |
|
Third Level |
Bathroom |
1.25 m |
2.15 m |
1.25 m x 2.15 m |
|
Third Level |
Bathroom |
2.45 m |
1.25 m |
2.45 m x 1.25 m |
|
Third Level |
Bedroom 2 |
3.66 m |
2.75 m |
3.66 m x 2.75 m |
|
Third Level |
Primary Bedroom |
1.25 m |
2.15 m |
1.25 m x 2.15 m |
|
Basement |
Utility Room |
0.94 m |
1.24 m |
0.94 m x 1.24 m |
|
Main Level |
Foyer |
2.16 m |
4.91 m |
2.16 m x 4.91 m |
https://www.realtor.ca/real-estate/28893369/616-chaperal-private-ottawa-1117-avalon-west

