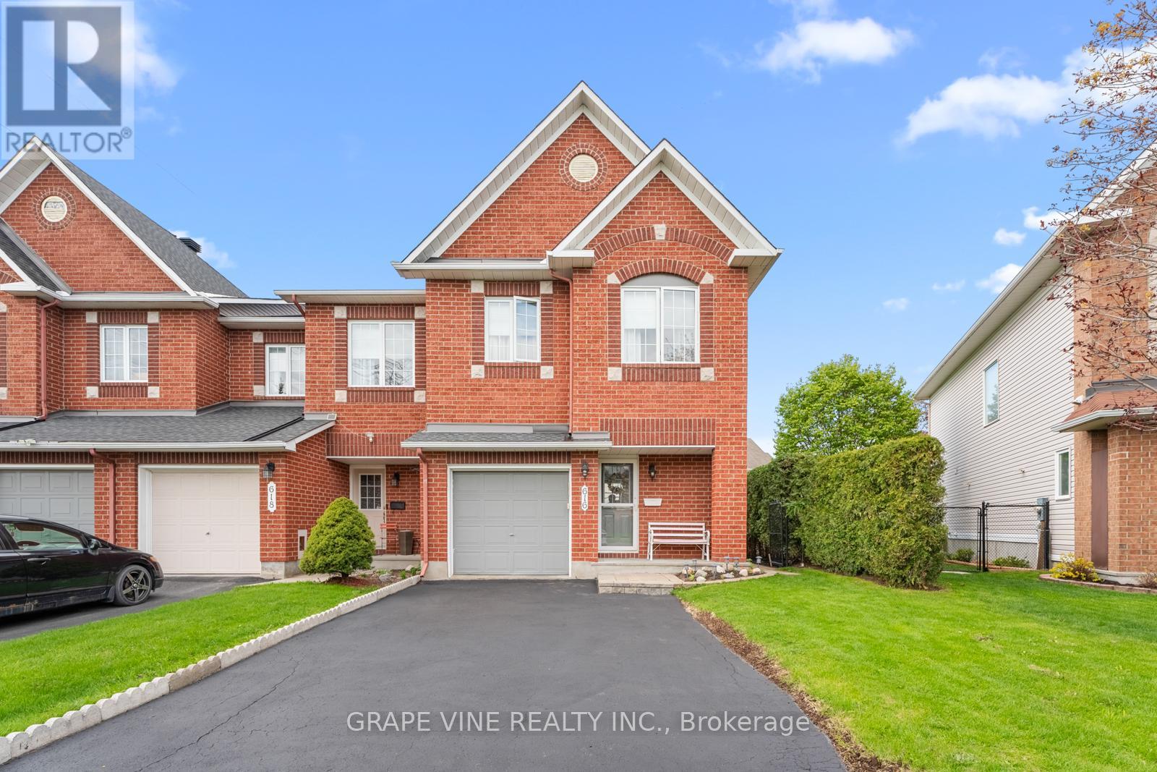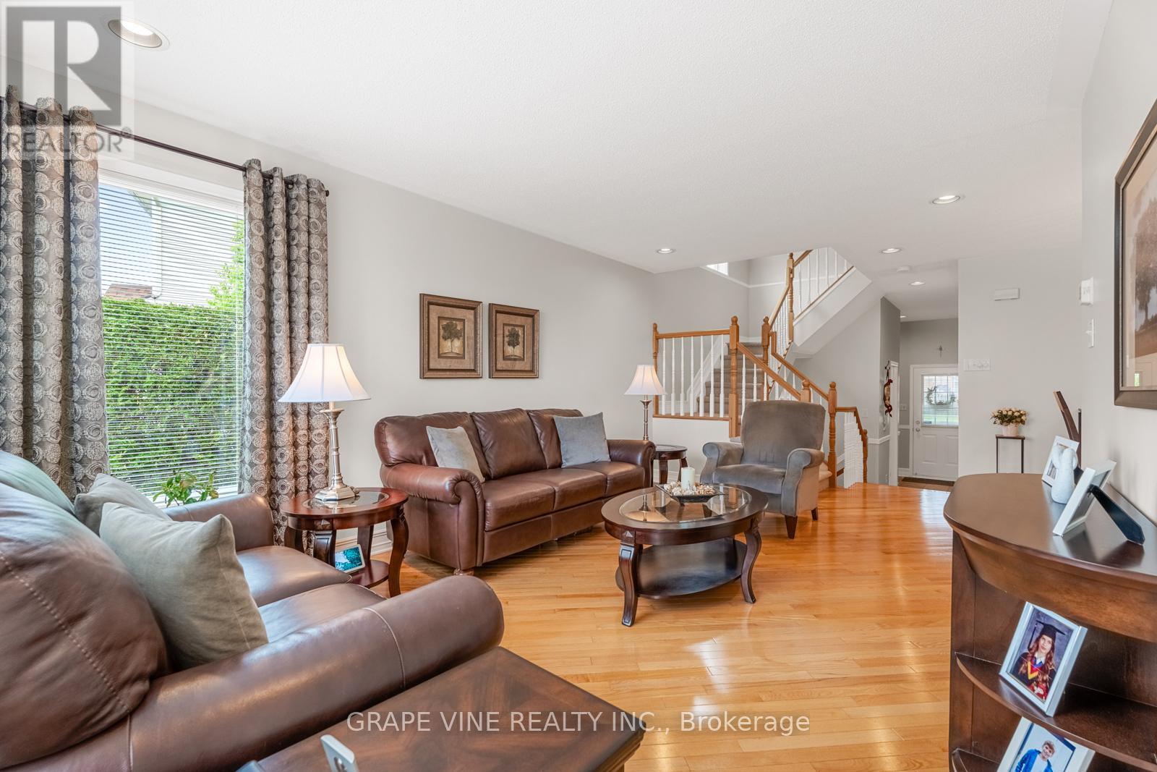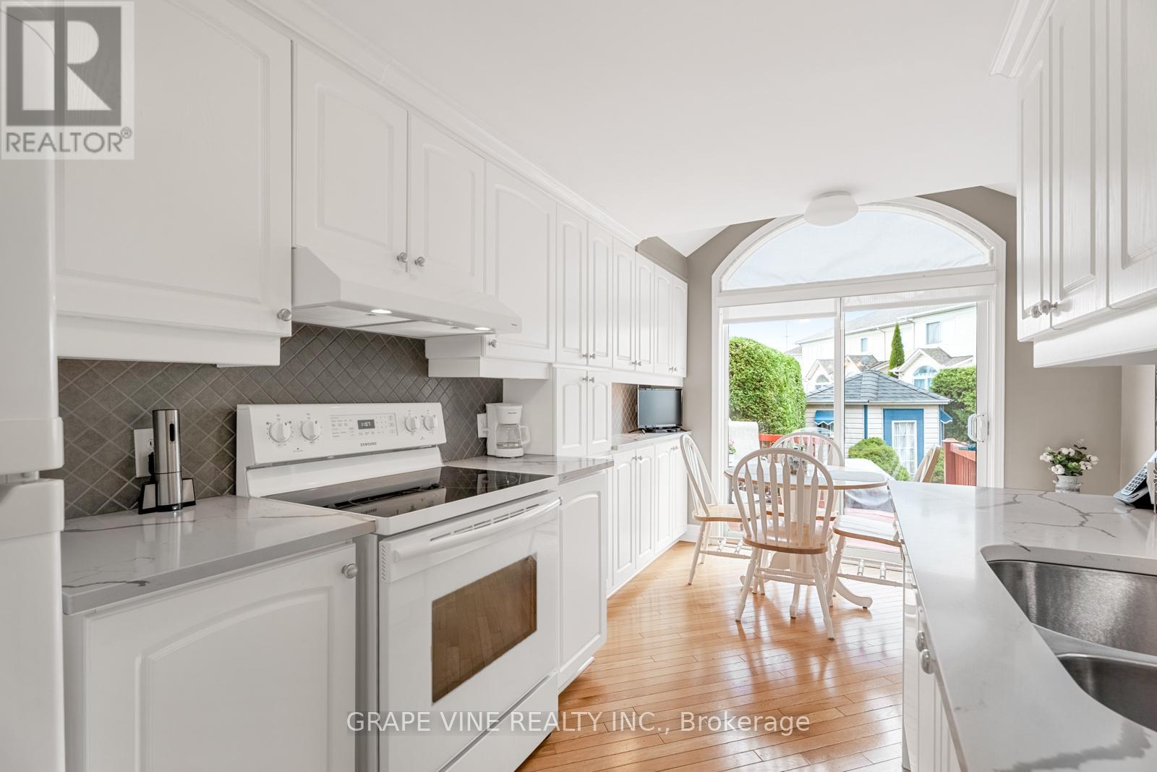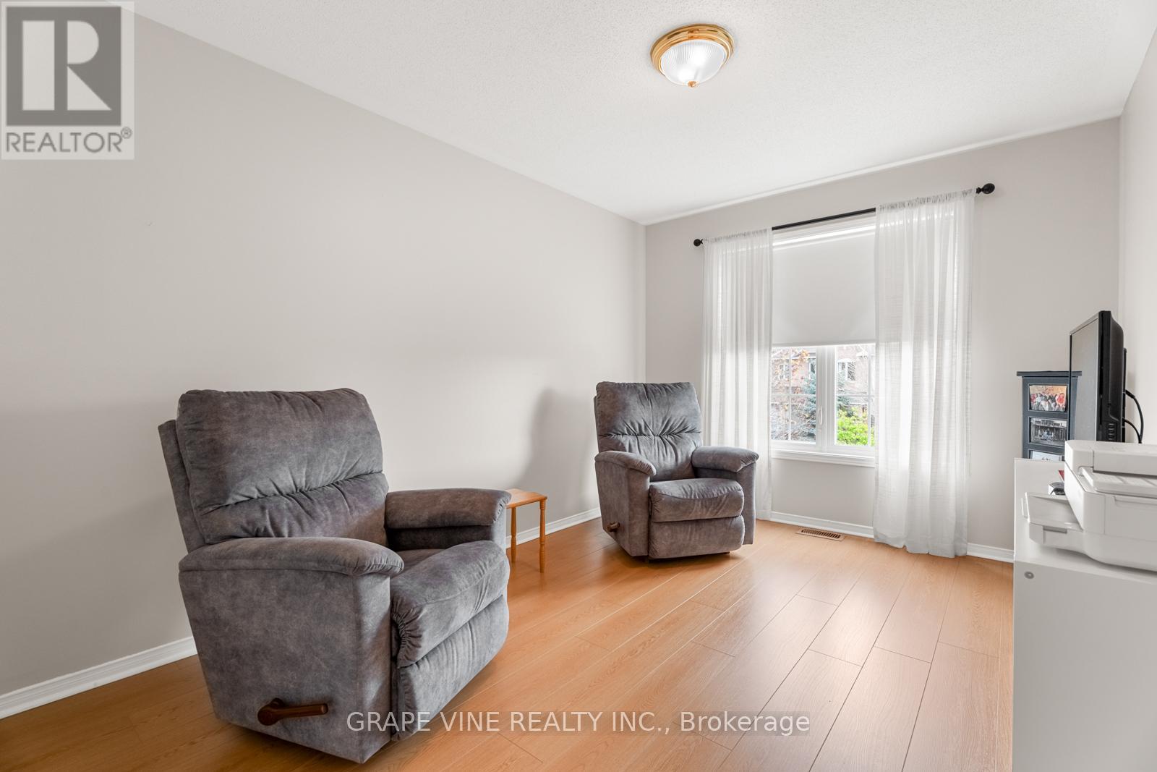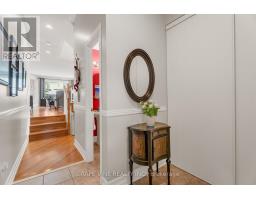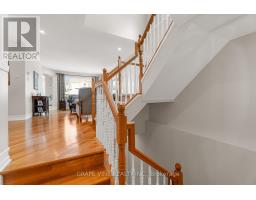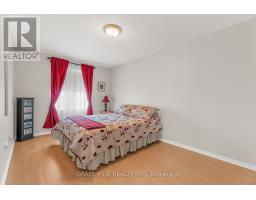3 Bedroom
3 Bathroom
1,500 - 2,000 ft2
Fireplace
Central Air Conditioning
Forced Air
$629,900
Welcome home to this beautiful and spacious, 3 bedroom, 3 bathroom END unit townhome in the heart of Orleans. Private, and extended driveway with interlock step, and pathway. Step inside the foyer with inside garage door access, and powder room. Well designed floor plan with an abundance of windows at the back and side of the house allowing natural light to flow through the house. Beautiful, gleaming hardwood floors in the living room, dining room and kitchen. The large kitchen boasts plenty of modern cabinetry, quartz countertops, and a breakfast nook that overlooks the backyard. Upstairs you will find 3 spacious bedrooms, the Primary suite including a walk in closet and 4 piece ensuite with roman soaker tub, and separate shower. The basement offers additional living space for an entertainment room, play room, or exercise area, and includes a gas fireplace, pot lights and rough in for a future bathroom. Patio doors from the kitchen lead to the beautiful, private, and landscaped backyard with cedar hedges, deck, large interlock patio with gazebo, and walkway leading to the quality made corner shed. Close to many amenities including schools, park, shopping, transit and recreation. (id:43934)
Property Details
|
MLS® Number
|
X12153070 |
|
Property Type
|
Single Family |
|
Community Name
|
1118 - Avalon East |
|
Amenities Near By
|
Schools, Public Transit, Park |
|
Community Features
|
Community Centre |
|
Equipment Type
|
Water Heater |
|
Features
|
Gazebo |
|
Parking Space Total
|
3 |
|
Rental Equipment Type
|
Water Heater |
|
Structure
|
Deck, Shed |
Building
|
Bathroom Total
|
3 |
|
Bedrooms Above Ground
|
3 |
|
Bedrooms Total
|
3 |
|
Age
|
16 To 30 Years |
|
Amenities
|
Fireplace(s) |
|
Appliances
|
Water Meter, Dishwasher, Dryer, Stove, Washer, Window Coverings, Refrigerator |
|
Basement Development
|
Finished |
|
Basement Type
|
N/a (finished) |
|
Construction Style Attachment
|
Attached |
|
Cooling Type
|
Central Air Conditioning |
|
Exterior Finish
|
Brick, Vinyl Siding |
|
Fireplace Present
|
Yes |
|
Foundation Type
|
Concrete |
|
Half Bath Total
|
1 |
|
Heating Fuel
|
Natural Gas |
|
Heating Type
|
Forced Air |
|
Stories Total
|
2 |
|
Size Interior
|
1,500 - 2,000 Ft2 |
|
Type
|
Row / Townhouse |
|
Utility Water
|
Municipal Water |
Parking
Land
|
Acreage
|
No |
|
Fence Type
|
Fenced Yard |
|
Land Amenities
|
Schools, Public Transit, Park |
|
Sewer
|
Sanitary Sewer |
|
Size Depth
|
103 Ft ,3 In |
|
Size Frontage
|
29 Ft ,9 In |
|
Size Irregular
|
29.8 X 103.3 Ft |
|
Size Total Text
|
29.8 X 103.3 Ft |
Rooms
| Level |
Type |
Length |
Width |
Dimensions |
|
Second Level |
Primary Bedroom |
4.02 m |
5.36 m |
4.02 m x 5.36 m |
|
Second Level |
Bedroom |
2.98 m |
4.63 m |
2.98 m x 4.63 m |
|
Second Level |
Bedroom |
2.92 m |
3.87 m |
2.92 m x 3.87 m |
|
Basement |
Family Room |
3.84 m |
6.21 m |
3.84 m x 6.21 m |
|
Main Level |
Living Room |
3.41 m |
5.36 m |
3.41 m x 5.36 m |
|
Main Level |
Dining Room |
3.2 m |
3.04 m |
3.2 m x 3.04 m |
|
Main Level |
Kitchen |
2.4 m |
2.65 m |
2.4 m x 2.65 m |
|
Main Level |
Eating Area |
2.98 m |
2.13 m |
2.98 m x 2.13 m |
https://www.realtor.ca/real-estate/28323005/616-casabella-drive-ottawa-1118-avalon-east

