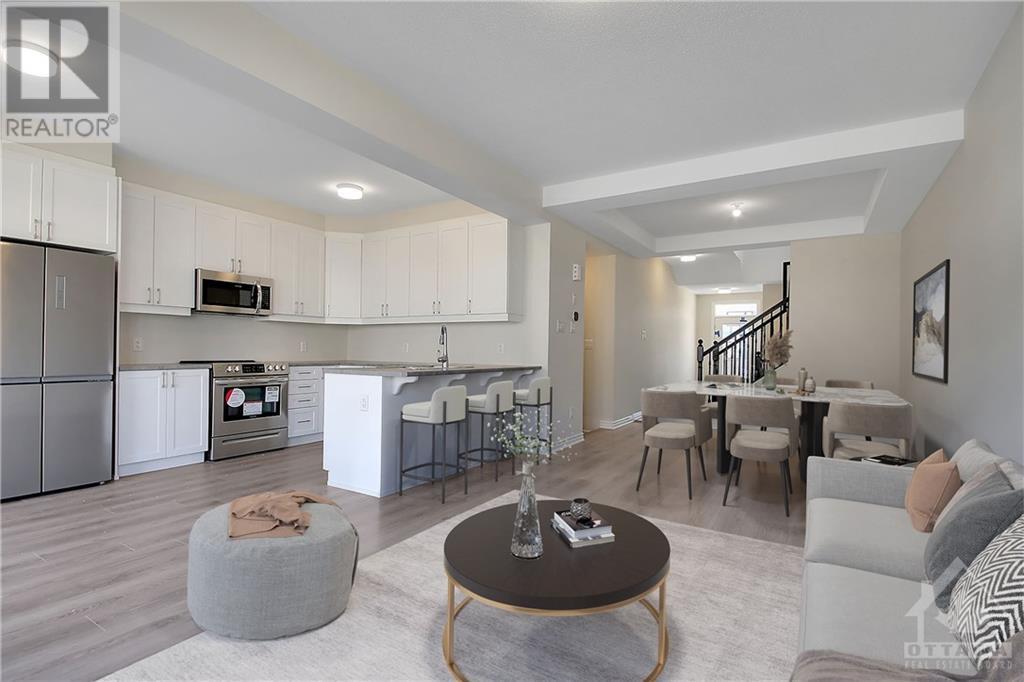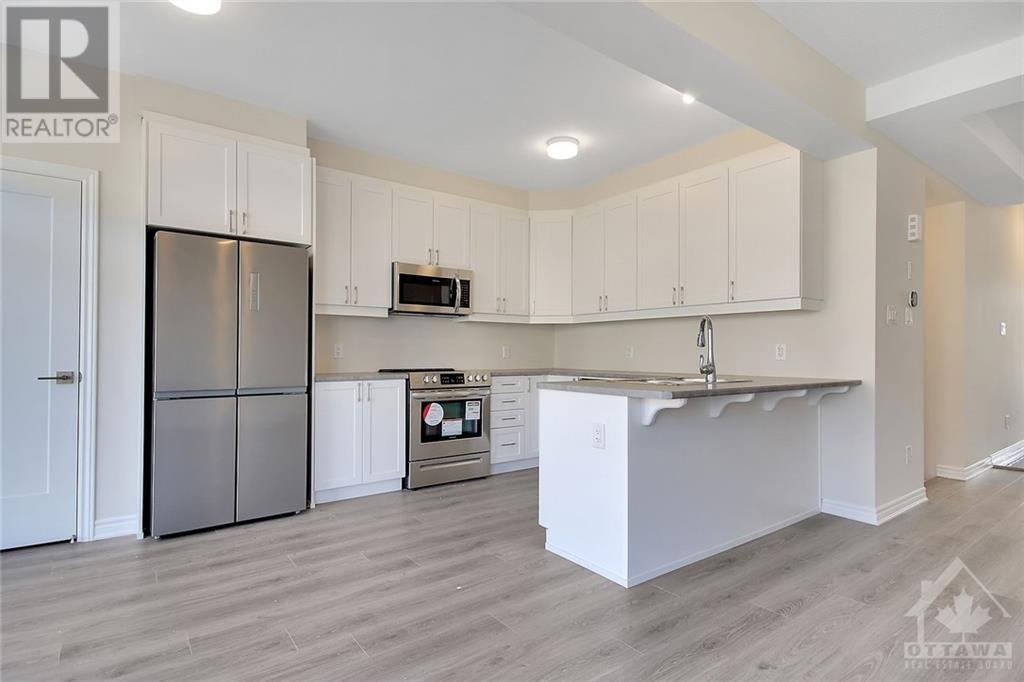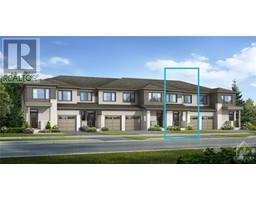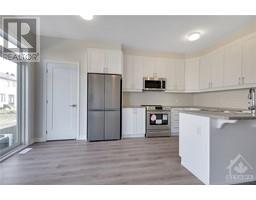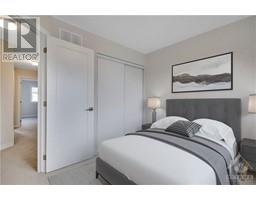616 Bronze Copper Crescent Ottawa, Ontario K0A 2Z0
$579,990
BRAND NEW- Be the first to live here! Mattamy Homes Majestic floor plan features 3Bed/4Bath and 1658 sqft of living space. The charming porch leads into a functional foyer with a powder room. As you move through a welcoming semi-separate dining room, you’ll find yourself in an open-concept living room bathed in natural light. The chef’s kitchen, complete with a breakfast bar is ideal for both casual meals and entertaining. Upstairs, experience the ultimate convenience with a spacious laundry room strategically located down the hall from the main bath, nestled between the secondary bedrooms. Escape to the Primary bedroom complete with a walk-in closet and an elegant ensuite bathroom featuring a frameless glass shower. Fully finished lower level, offering additional living space and featuring a full bath. Three appliance voucher included. Photos provided are of a similar unit to showcase builder finishes. Some photos have been virtually staged. (id:43934)
Property Details
| MLS® Number | 1408356 |
| Property Type | Single Family |
| Neigbourhood | Richmond Meadows |
| AmenitiesNearBy | Golf Nearby, Recreation Nearby, Shopping |
| CommunityFeatures | Family Oriented |
| ParkingSpaceTotal | 3 |
Building
| BathroomTotal | 4 |
| BedroomsAboveGround | 3 |
| BedroomsTotal | 3 |
| Appliances | Refrigerator, Dishwasher, Stove |
| BasementDevelopment | Finished |
| BasementType | Full (finished) |
| ConstructedDate | 2025 |
| CoolingType | Central Air Conditioning |
| ExteriorFinish | Brick, Siding |
| FlooringType | Wall-to-wall Carpet, Tile |
| FoundationType | Poured Concrete |
| HalfBathTotal | 1 |
| HeatingFuel | Natural Gas |
| HeatingType | Forced Air |
| StoriesTotal | 2 |
| Type | Row / Townhouse |
| UtilityWater | Municipal Water |
Parking
| Attached Garage | |
| Inside Entry |
Land
| Acreage | No |
| LandAmenities | Golf Nearby, Recreation Nearby, Shopping |
| Sewer | Municipal Sewage System |
| SizeDepth | 82 Ft |
| SizeFrontage | 21 Ft ,4 In |
| SizeIrregular | 21.33 Ft X 82.02 Ft |
| SizeTotalText | 21.33 Ft X 82.02 Ft |
| ZoningDescription | Residential |
Rooms
| Level | Type | Length | Width | Dimensions |
|---|---|---|---|---|
| Second Level | Primary Bedroom | 15'1" x 12'11" | ||
| Second Level | 3pc Ensuite Bath | Measurements not available | ||
| Second Level | Other | Measurements not available | ||
| Second Level | Bedroom | 9'8" x 11'0" | ||
| Second Level | Bedroom | 10'6" x 10'0" | ||
| Second Level | Full Bathroom | Measurements not available | ||
| Second Level | Laundry Room | Measurements not available | ||
| Lower Level | Recreation Room | 14'6" x 21'7" | ||
| Lower Level | Full Bathroom | Measurements not available | ||
| Main Level | Kitchen | 10'0" x 11'2" | ||
| Main Level | Living Room | 20'6" x 11'3" | ||
| Main Level | Dining Room | 10'6" x 11'2" |
https://www.realtor.ca/real-estate/27322140/616-bronze-copper-crescent-ottawa-richmond-meadows
Interested?
Contact us for more information




