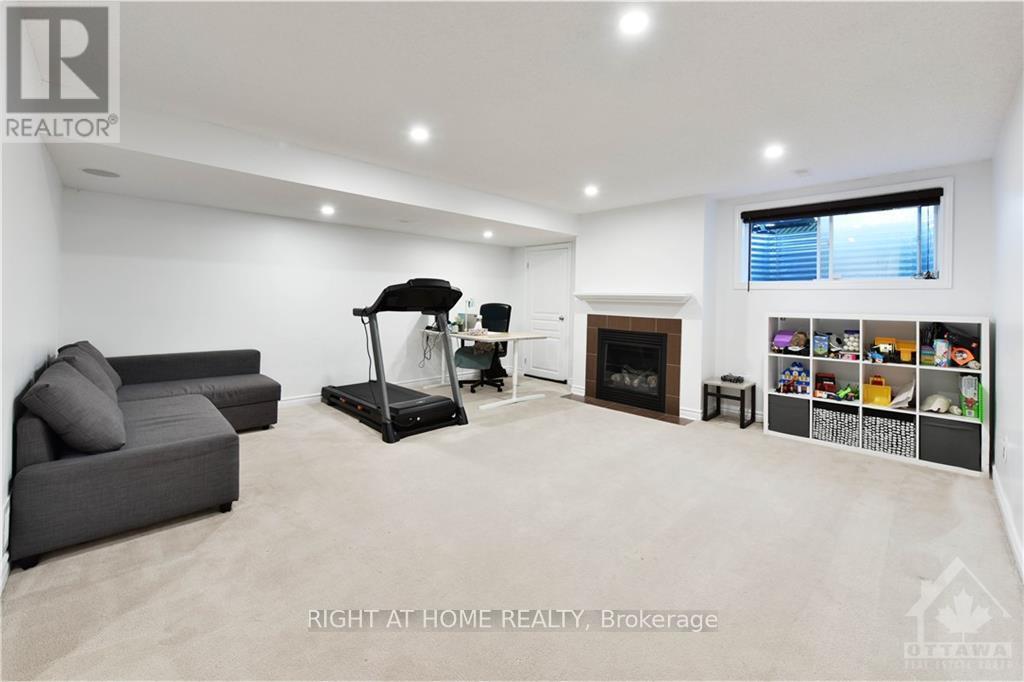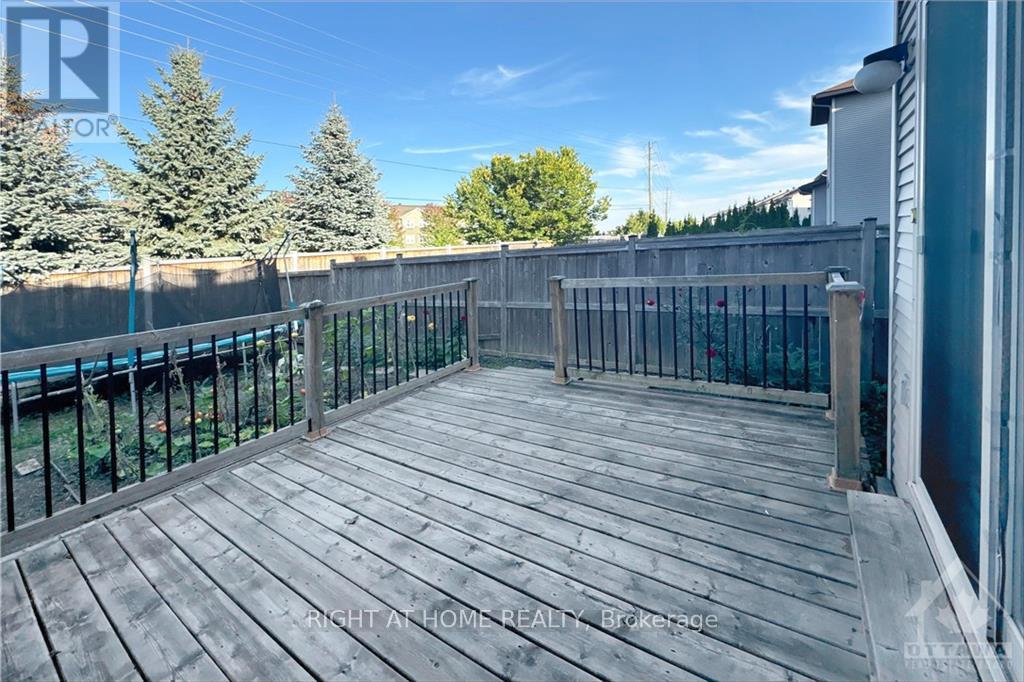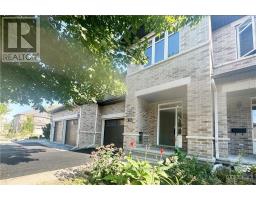3 Bedroom
3 Bathroom
Fireplace
Central Air Conditioning
Forced Air
$747,000
Flooring: Tile, Welcome to this rarely-offered 2012-built RICHCRAFT townhome in the heart of the sought-after KANATA LAKES community. This beautifully designed home features 3 bedrooms, 2.5 bathrooms, and NO Close Rear Neighbours for added privacy. Main level with approximately 9ft Ceiling and Hardwood floors has a bright living room with many Pot Lights, a big Formal dinning room with Direct Access to the chef kitchen with SS appliances, High-end Quartz Countertops and a decent-sized breakfast area. Brand-new carpet leads you to the 2nd level, where you'll find three spacious bedrooms, a full bath and convenient laundry room. The very Spacious finished basement with a large window and plenty of storage space is perfect for recreation and activities. Be sure to check out the very Private Fully-Fenced backyard with Large Deck is ideal for BBQ and family fun. Just minutes to trails/parks, Kanata Centrum, Tanger outlets, Costco & HWY417 and top ranked schools. You don't want to miss this one. 10+!, Flooring: Hardwood, Flooring: Carpet Wall To Wall (id:43934)
Property Details
|
MLS® Number
|
X9520508 |
|
Property Type
|
Single Family |
|
Neigbourhood
|
KANATA LAKES |
|
Community Name
|
9007 - Kanata - Kanata Lakes/Heritage Hills |
|
AmenitiesNearBy
|
Public Transit, Park |
|
ParkingSpaceTotal
|
3 |
Building
|
BathroomTotal
|
3 |
|
BedroomsAboveGround
|
3 |
|
BedroomsTotal
|
3 |
|
Amenities
|
Fireplace(s) |
|
Appliances
|
Dishwasher, Dryer, Hood Fan, Refrigerator, Stove, Washer |
|
BasementDevelopment
|
Partially Finished |
|
BasementType
|
Full (partially Finished) |
|
ConstructionStyleAttachment
|
Attached |
|
CoolingType
|
Central Air Conditioning |
|
ExteriorFinish
|
Brick |
|
FireplacePresent
|
Yes |
|
FireplaceTotal
|
1 |
|
FoundationType
|
Concrete |
|
HeatingFuel
|
Natural Gas |
|
HeatingType
|
Forced Air |
|
StoriesTotal
|
2 |
|
Type
|
Row / Townhouse |
|
UtilityWater
|
Municipal Water |
Parking
Land
|
Acreage
|
No |
|
FenceType
|
Fenced Yard |
|
LandAmenities
|
Public Transit, Park |
|
Sewer
|
Sanitary Sewer |
|
SizeDepth
|
115 Ft ,4 In |
|
SizeFrontage
|
19 Ft ,9 In |
|
SizeIrregular
|
19.75 X 115.39 Ft ; 0 |
|
SizeTotalText
|
19.75 X 115.39 Ft ; 0 |
|
ZoningDescription
|
Residential |
Rooms
| Level |
Type |
Length |
Width |
Dimensions |
|
Second Level |
Bathroom |
|
|
Measurements not available |
|
Second Level |
Laundry Room |
|
|
Measurements not available |
|
Second Level |
Primary Bedroom |
4.92 m |
3.5 m |
4.92 m x 3.5 m |
|
Second Level |
Bathroom |
|
|
Measurements not available |
|
Second Level |
Bedroom |
4.31 m |
2.81 m |
4.31 m x 2.81 m |
|
Second Level |
Bedroom |
3.25 m |
2.76 m |
3.25 m x 2.76 m |
|
Basement |
Recreational, Games Room |
5.43 m |
5 m |
5.43 m x 5 m |
|
Main Level |
Living Room |
3.98 m |
3.07 m |
3.98 m x 3.07 m |
|
Main Level |
Dining Room |
3.25 m |
2.41 m |
3.25 m x 2.41 m |
|
Main Level |
Kitchen |
3.65 m |
2.64 m |
3.65 m x 2.64 m |
|
Main Level |
Dining Room |
2.81 m |
2.13 m |
2.81 m x 2.13 m |
|
Main Level |
Bathroom |
|
|
Measurements not available |
https://www.realtor.ca/real-estate/27450973/615-remnor-avenue-ottawa-9007-kanata-kanata-lakesheritage-hills





























































