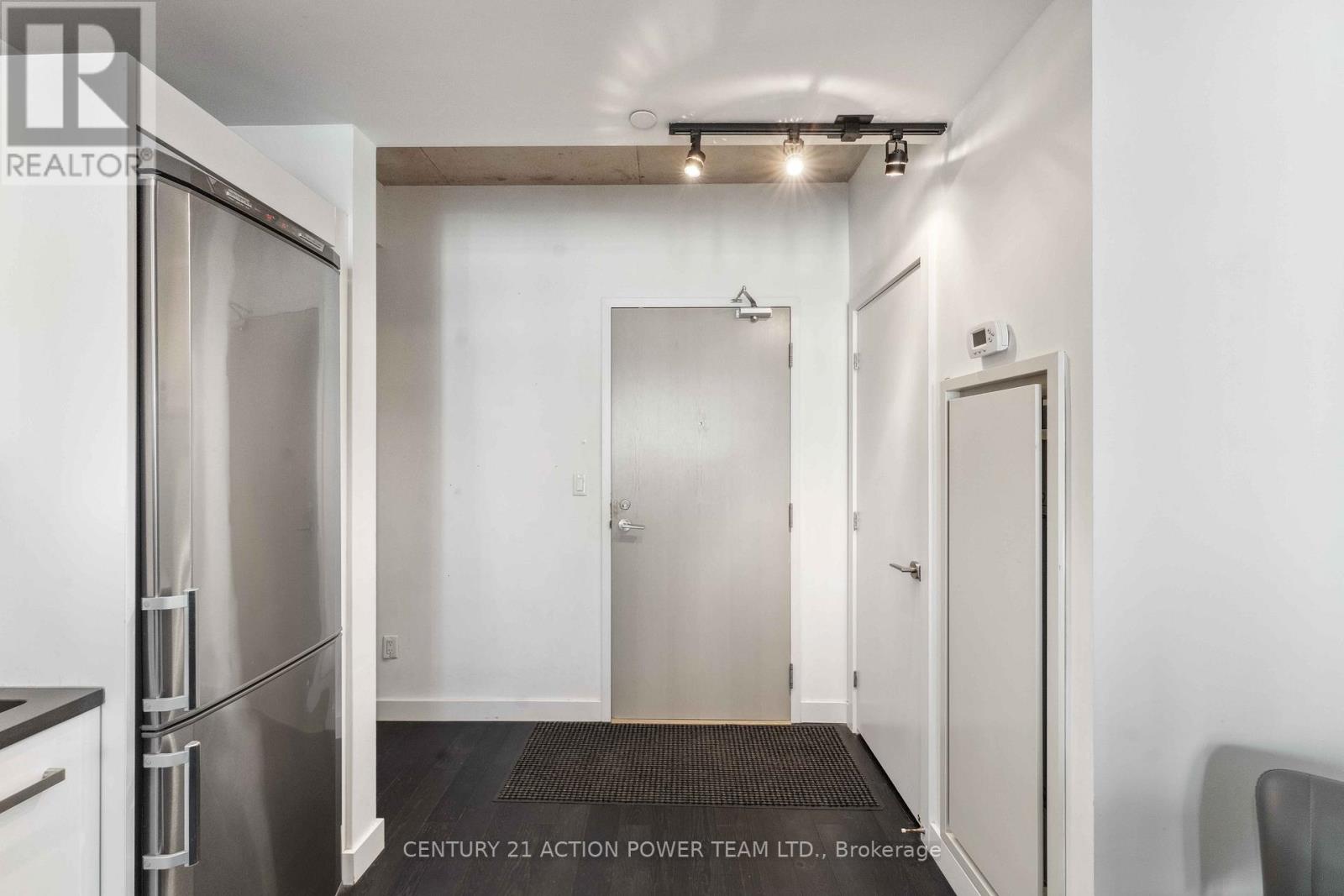615 - 224 Lyon Street N Ottawa, Ontario K1R 0C1
$369,900Maintenance, Heat, Insurance, Common Area Maintenance
$407 Monthly
Maintenance, Heat, Insurance, Common Area Maintenance
$407 MonthlyModern small infill condo in heart of downtown Ottawa steps from many workplaces, many exciting entertainments & activity locals. Manned Conceige desk part-time daily screening entering guests and delivery personnel, 2 elevators, plush halls secure entry to units. Concrete loft style with wood floors, granite, stainless finishes, the 15 design first sold out due to space and big balcony complete with gas bbq hookups. Separate bedroom off living. Ensuite laundry. no need for parking everything is steps away. (id:43934)
Property Details
| MLS® Number | X12015170 |
| Property Type | Single Family |
| Community Name | 4102 - Ottawa Centre |
| Amenities Near By | Public Transit |
| Community Features | Pet Restrictions |
| Features | Balcony, In Suite Laundry |
Building
| Bathroom Total | 1 |
| Bedrooms Above Ground | 1 |
| Bedrooms Total | 1 |
| Age | 6 To 10 Years |
| Amenities | Storage - Locker, Security/concierge |
| Appliances | Range, Oven - Built-in, Dishwasher, Dryer, Washer, Refrigerator |
| Cooling Type | Central Air Conditioning, Ventilation System |
| Exterior Finish | Concrete, Steel |
| Fire Protection | Smoke Detectors |
| Foundation Type | Poured Concrete |
| Heating Fuel | Natural Gas |
| Heating Type | Forced Air |
| Size Interior | 500 - 599 Ft2 |
| Type | Apartment |
Parking
| No Garage |
Land
| Acreage | No |
| Land Amenities | Public Transit |
| Zoning Description | Residential |
Rooms
| Level | Type | Length | Width | Dimensions |
|---|---|---|---|---|
| Main Level | Bedroom | 2.74 m | 7.79 m | 2.74 m x 7.79 m |
| Main Level | Living Room | 7.79 m | 2.74 m | 7.79 m x 2.74 m |
| Main Level | Bathroom | 2.43 m | 1.524 m | 2.43 m x 1.524 m |
https://www.realtor.ca/real-estate/28014602/615-224-lyon-street-n-ottawa-4102-ottawa-centre
Contact Us
Contact us for more information









































