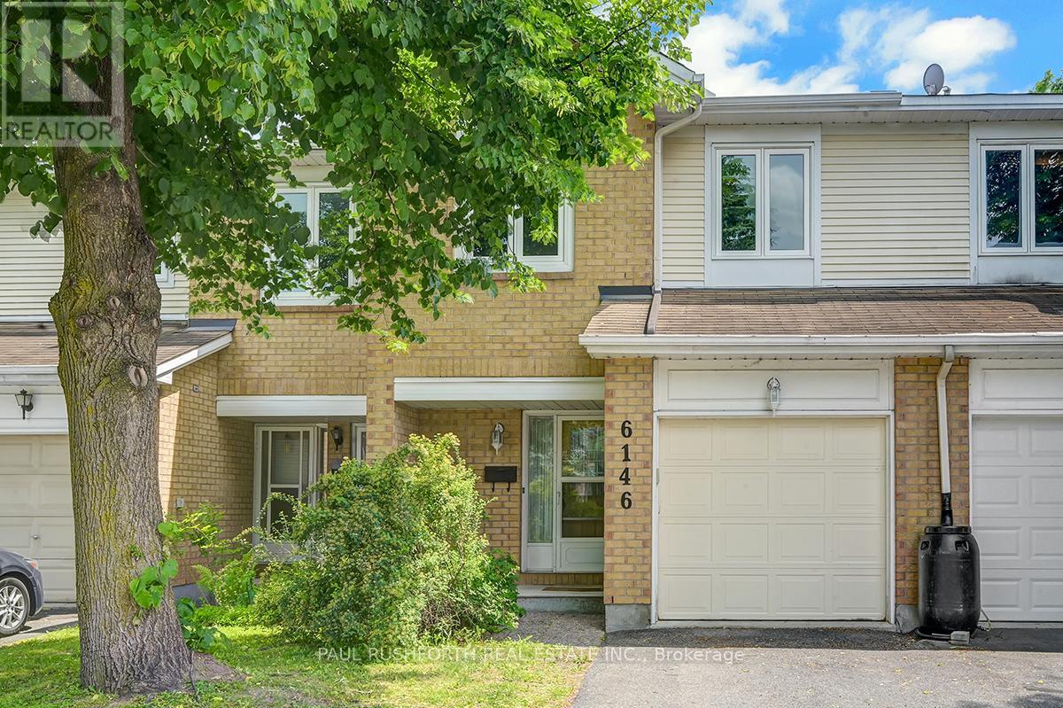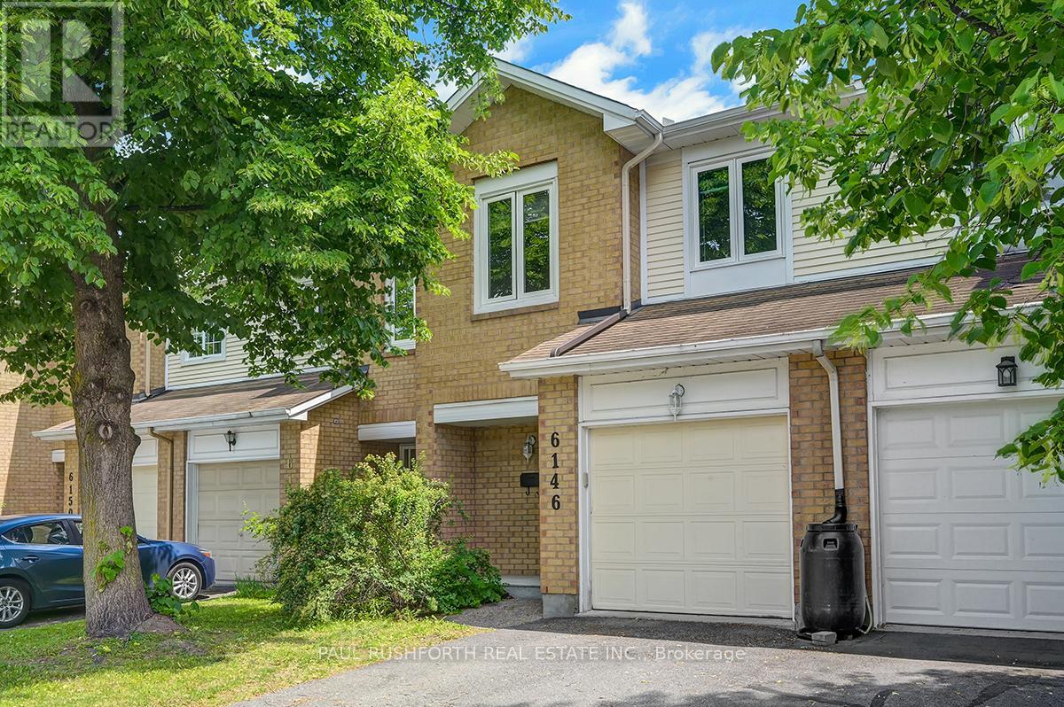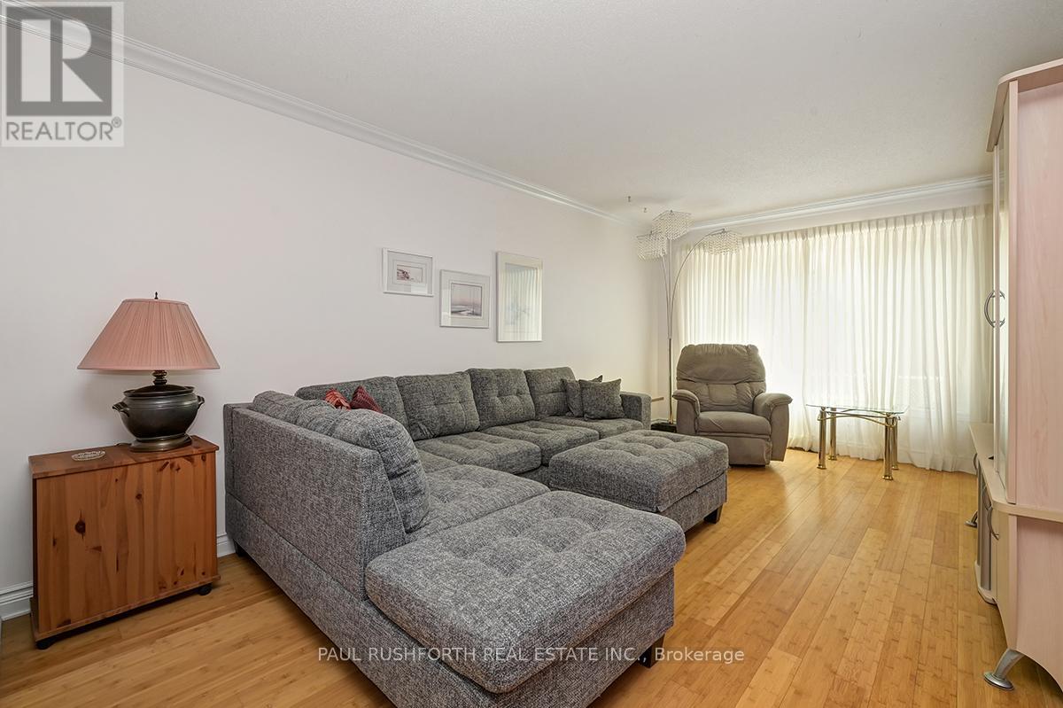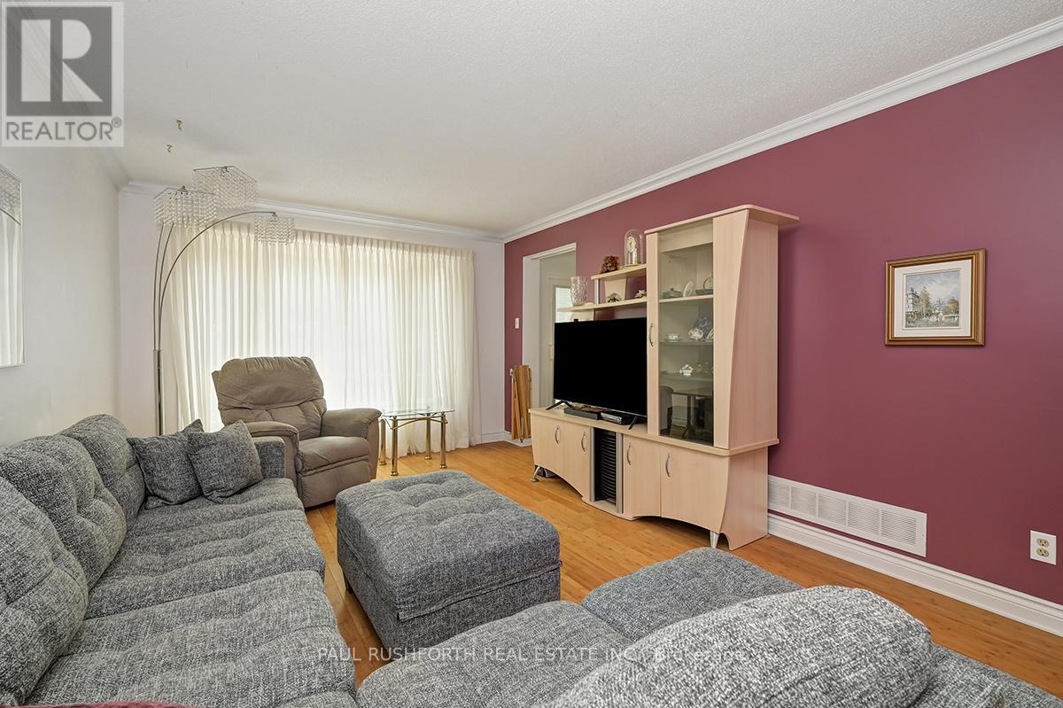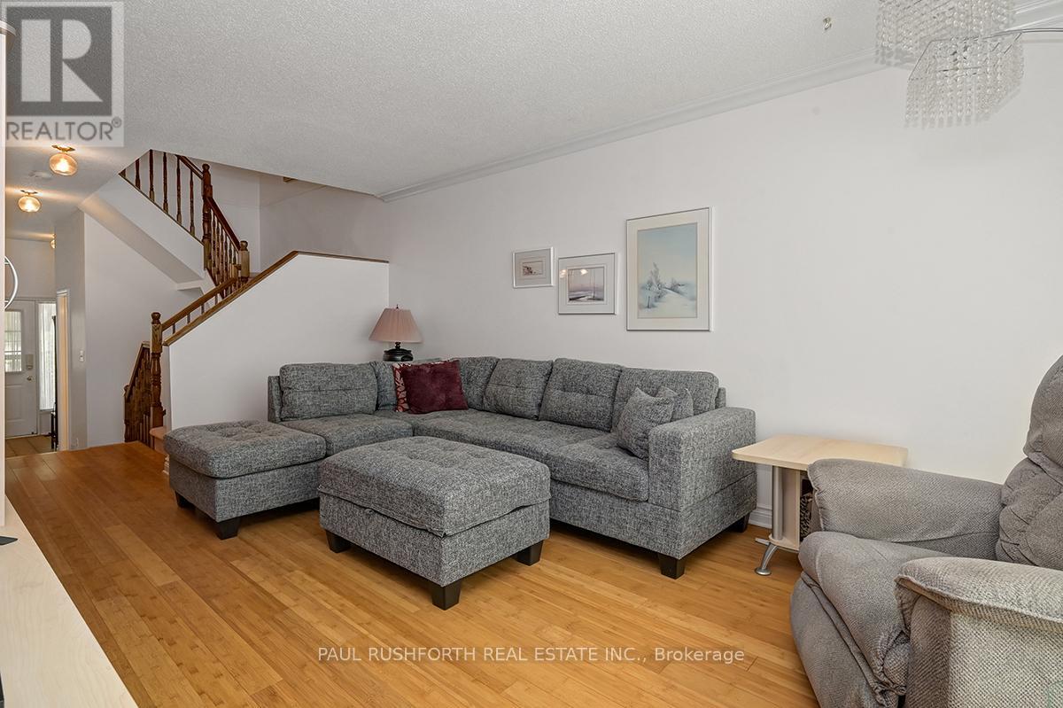6146 Oak Meadows Drive Ottawa, Ontario K1C 7G7
$524,900Maintenance, Insurance
$130.35 Monthly
Maintenance, Insurance
$130.35 MonthlyNestled in the sought-after, family-oriented community of Chapel Hill, this beautifully kept townhome offers comfort, space, and convenience. Featuring 3 bedrooms, 2 full bath + 1 half bath, this home is thoughtfully designed for everyday living.Step inside to a welcoming entryway with a generous closet and handy powder room. The main level showcases rich bamboo wood flooring throughout, a dedicated dining space, a bright and airy living room, and a an eat-in kitchen equipped with ample cabinetry and patio doors that lead to a fully fenced backyard perfect for hosting friends or relaxing outdoors. Upstairs, the primary suite offers a peaceful retreat with a 4-piece ensuite and large walk-in closet. Two additional well-sized bedrooms and a full bathroom complete the upper floor. The finished basement expands your living space with a cozy family room featuring a fireplace, a separate laundry area and plenty of storage. With low condo fees of just $130.35/month covering management, landscaping, and building insurance, this home offers exceptional value. Conveniently located close to parks, schools, shopping, and transit; everything you need is within reach. 24-hour irrevocable on all offers. Hot Water Tank (2025), Paint (2025) Some photos have been virtually staged. (id:43934)
Property Details
| MLS® Number | X12228802 |
| Property Type | Single Family |
| Community Name | 2009 - Chapel Hill |
| Community Features | Pets Not Allowed |
| Features | In Suite Laundry |
| Parking Space Total | 2 |
Building
| Bathroom Total | 3 |
| Bedrooms Above Ground | 3 |
| Bedrooms Total | 3 |
| Amenities | Fireplace(s) |
| Appliances | Garage Door Opener Remote(s), Central Vacuum, Blinds, Dishwasher, Dryer, Garage Door Opener, Hood Fan, Stove, Washer, Refrigerator |
| Basement Type | Full |
| Cooling Type | Central Air Conditioning, Air Exchanger |
| Exterior Finish | Brick, Vinyl Siding |
| Fireplace Present | Yes |
| Fireplace Total | 1 |
| Foundation Type | Poured Concrete |
| Half Bath Total | 1 |
| Heating Fuel | Natural Gas |
| Heating Type | Forced Air |
| Stories Total | 2 |
| Size Interior | 1,400 - 1,599 Ft2 |
| Type | Row / Townhouse |
Parking
| Attached Garage | |
| Garage |
Land
| Acreage | No |
Rooms
| Level | Type | Length | Width | Dimensions |
|---|---|---|---|---|
| Second Level | Primary Bedroom | 5.296 m | 3.437 m | 5.296 m x 3.437 m |
| Second Level | Bathroom | 2.496 m | 2.099 m | 2.496 m x 2.099 m |
| Second Level | Bedroom 2 | 4.682 m | 2.986 m | 4.682 m x 2.986 m |
| Second Level | Bedroom 3 | 4.026 m | 2.8515 m | 4.026 m x 2.8515 m |
| Second Level | Bathroom | 2.407 m | 2.389 m | 2.407 m x 2.389 m |
| Basement | Recreational, Games Room | 6.478 m | 3.815 m | 6.478 m x 3.815 m |
| Main Level | Living Room | 5.313 m | 3.378 m | 5.313 m x 3.378 m |
| Main Level | Dining Room | 3.176 m | 3.108 m | 3.176 m x 3.108 m |
| Main Level | Kitchen | 4.711 m | 2.359 m | 4.711 m x 2.359 m |
| Main Level | Bathroom | 1.684 m | 1.573 m | 1.684 m x 1.573 m |
https://www.realtor.ca/real-estate/28485163/6146-oak-meadows-drive-ottawa-2009-chapel-hill
Contact Us
Contact us for more information

