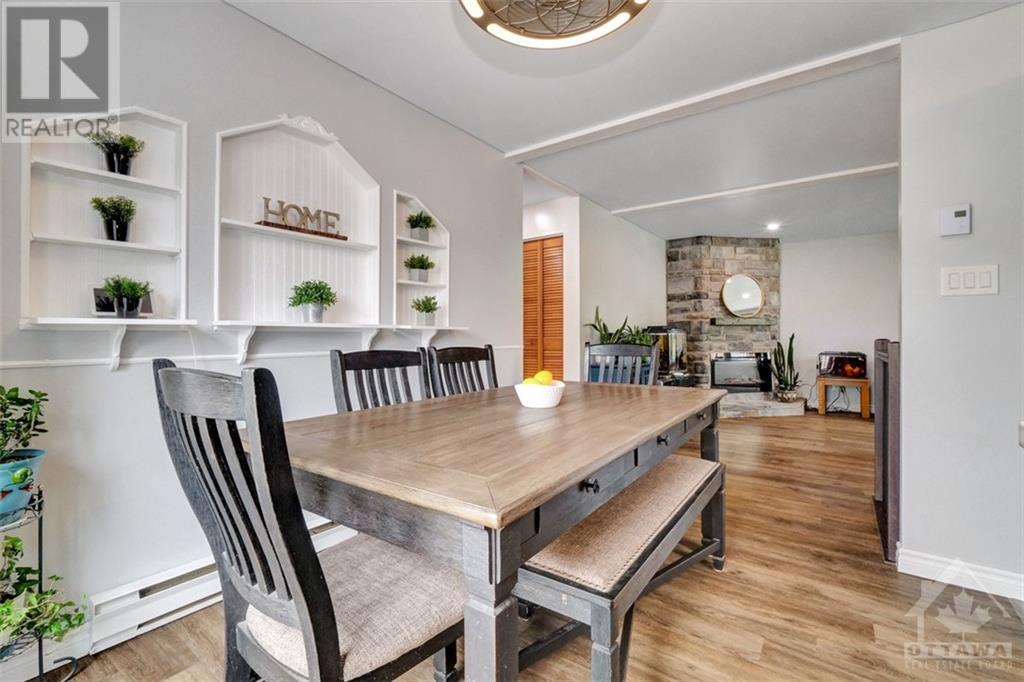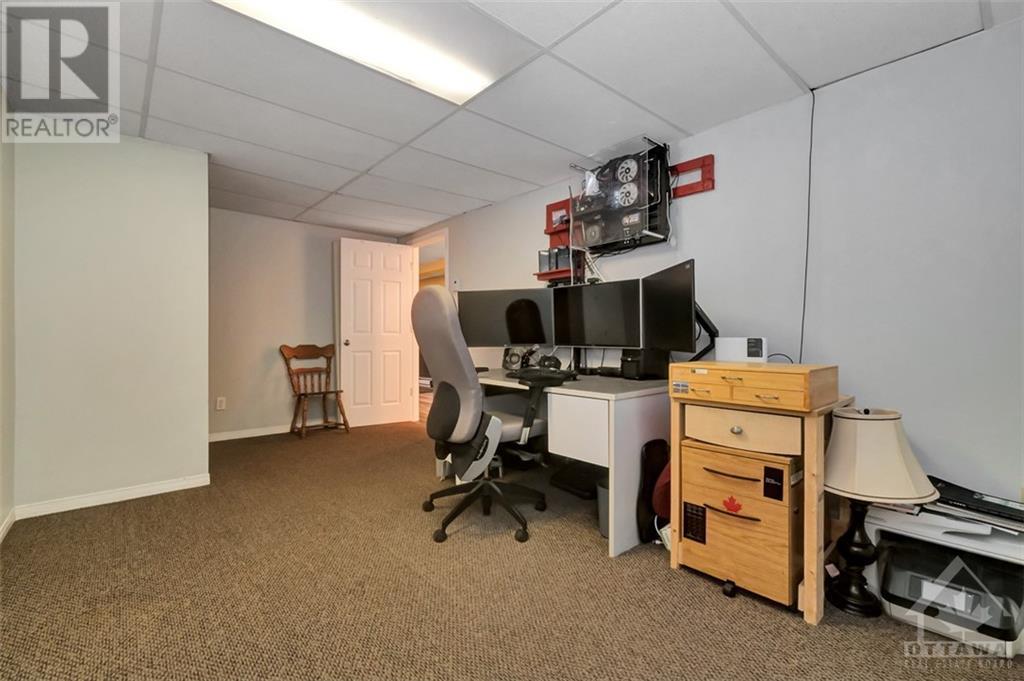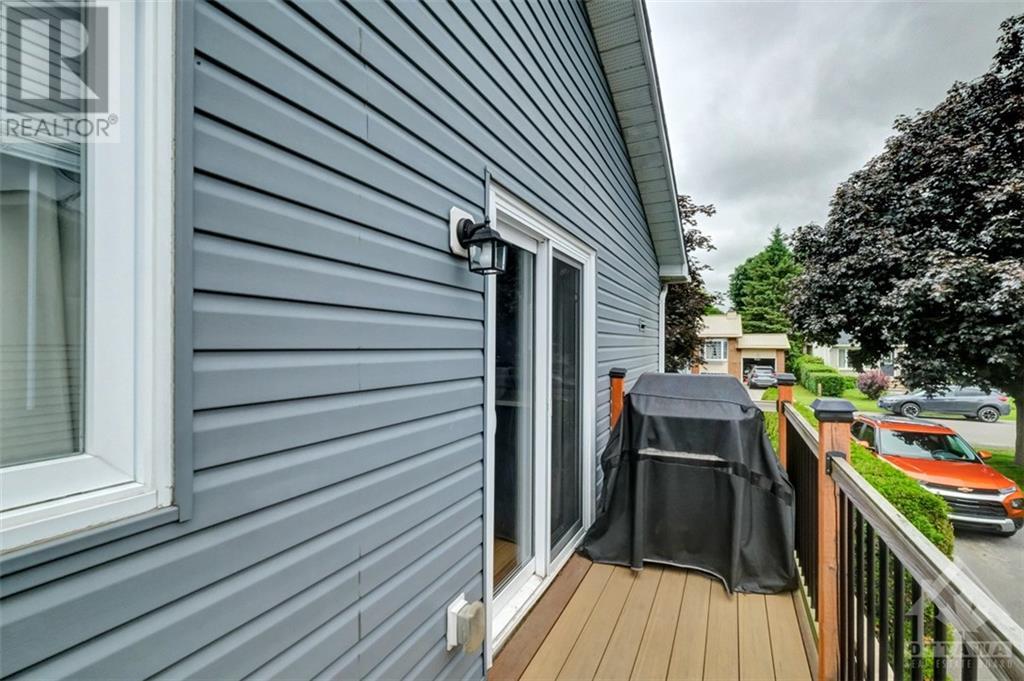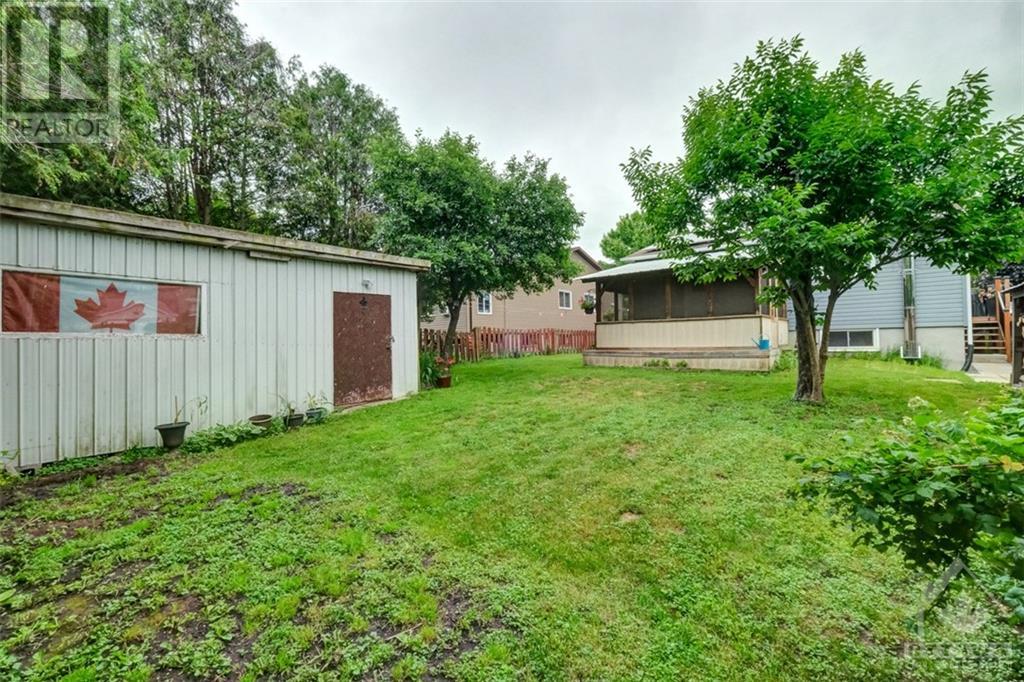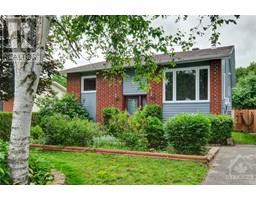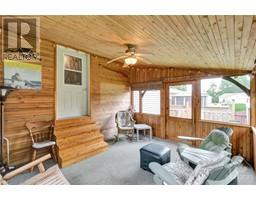4 Bedroom
2 Bathroom
Raised Ranch
Fireplace
Wall Unit
Baseboard Heaters, Heat Pump
$534,900
Nestled in the heart of Kemptville, this high ranch bungalow has been nicely updated and is move in ready. This home is a 2+2 bedroom with 2 full baths and sits on on a nice sized fenced lot. Updates include new kitchen in early 2024, new basement bathroom with stand up shower and heated floors; side composite deck; Roof (40 yr shingles - front 2022/back 2016); On Demand Hot Water; AC/Heat Pump; Water softener/Reverse Osmosis and more! Luxury Vinyl flooring throughout most of the home. Basement also has 2 additional bedrooms and a finished recreation room with a cozy wood stove. The home also has a heat pump/AC wall unit on the main level, natural gas bbq connection and hot water on demand unit. Off the primary bedroom is a cute screened in sunporch with plenty of room. Close to shopping, hospitals, schoools and recreation. (id:43934)
Property Details
|
MLS® Number
|
1396922 |
|
Property Type
|
Single Family |
|
Neigbourhood
|
Kemptville |
|
Amenities Near By
|
Recreation Nearby, Shopping |
|
Community Features
|
Family Oriented, School Bus |
|
Easement
|
Unknown |
|
Parking Space Total
|
3 |
|
Road Type
|
Paved Road |
|
Structure
|
Porch |
Building
|
Bathroom Total
|
2 |
|
Bedrooms Above Ground
|
2 |
|
Bedrooms Below Ground
|
2 |
|
Bedrooms Total
|
4 |
|
Appliances
|
Refrigerator, Dishwasher, Dryer, Hood Fan, Stove, Washer |
|
Architectural Style
|
Raised Ranch |
|
Basement Development
|
Finished |
|
Basement Type
|
Full (finished) |
|
Constructed Date
|
1984 |
|
Construction Material
|
Wood Frame |
|
Construction Style Attachment
|
Detached |
|
Cooling Type
|
Wall Unit |
|
Exterior Finish
|
Brick, Siding |
|
Fireplace Present
|
Yes |
|
Fireplace Total
|
2 |
|
Flooring Type
|
Vinyl, Ceramic |
|
Foundation Type
|
Poured Concrete |
|
Heating Fuel
|
Electric, Wood |
|
Heating Type
|
Baseboard Heaters, Heat Pump |
|
Stories Total
|
1 |
|
Type
|
House |
|
Utility Water
|
Municipal Water |
Parking
Land
|
Acreage
|
No |
|
Fence Type
|
Fenced Yard |
|
Land Amenities
|
Recreation Nearby, Shopping |
|
Sewer
|
Municipal Sewage System |
|
Size Depth
|
128 Ft |
|
Size Frontage
|
50 Ft |
|
Size Irregular
|
50 Ft X 128 Ft |
|
Size Total Text
|
50 Ft X 128 Ft |
|
Zoning Description
|
Residential |
Rooms
| Level |
Type |
Length |
Width |
Dimensions |
|
Basement |
3pc Bathroom |
|
|
8'3" x 7'0" |
|
Basement |
Bedroom |
|
|
8'10" x 10'8" |
|
Basement |
Bedroom |
|
|
9'8" x 18'1" |
|
Basement |
Laundry Room |
|
|
8'9" x 18'5" |
|
Basement |
Recreation Room |
|
|
16'9" x 23'3" |
|
Main Level |
3pc Bathroom |
|
|
12'3" x 7'10" |
|
Main Level |
Bedroom |
|
|
10'11" x 7'9" |
|
Main Level |
Dining Room |
|
|
10'5" x 8'4" |
|
Main Level |
Kitchen |
|
|
10'5" x 9'3" |
|
Main Level |
Living Room |
|
|
16'7" x 17'8" |
|
Main Level |
Primary Bedroom |
|
|
22'10" x 11'4" |
|
Main Level |
Sunroom |
|
|
13'10" x 12'4" |
|
Main Level |
Other |
|
|
3'10" x 11'4" |
https://www.realtor.ca/real-estate/27029729/614-oxford-street-e-kemptville-kemptville







