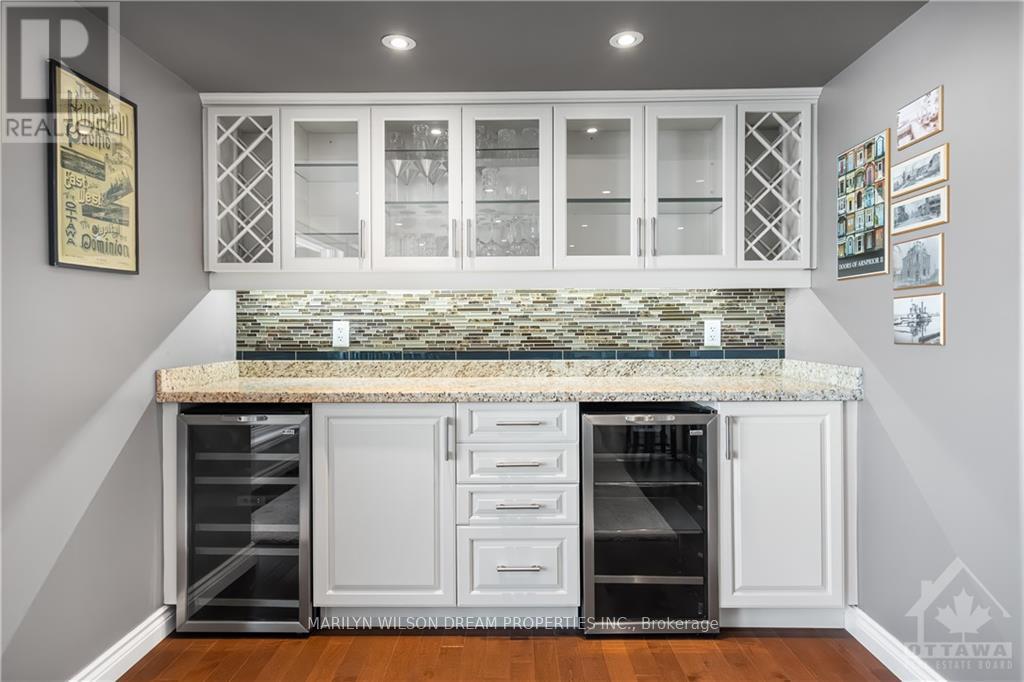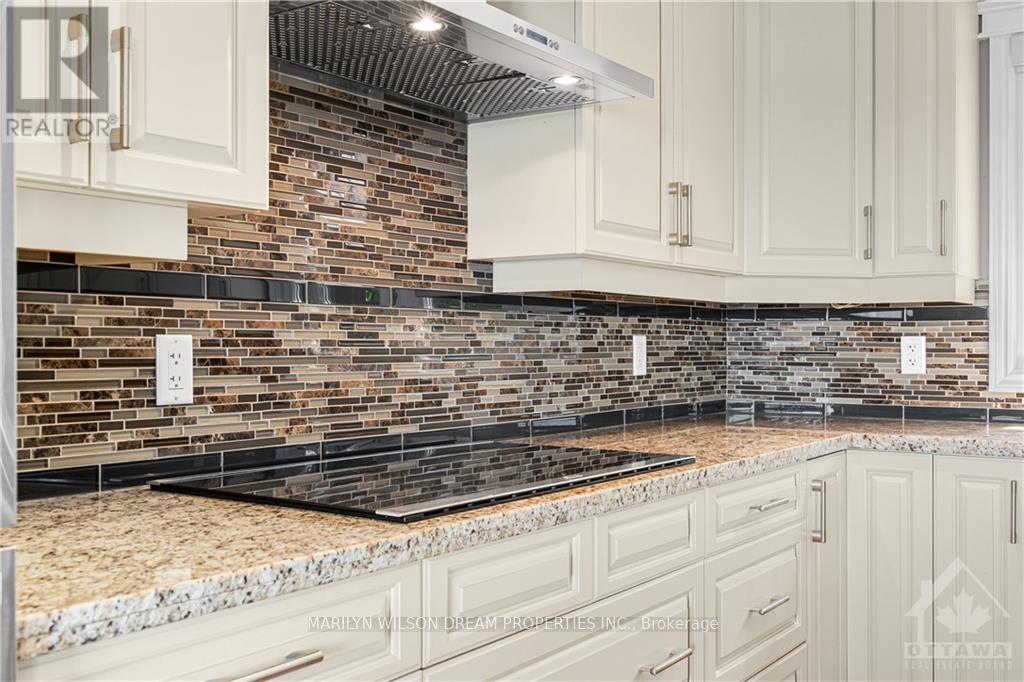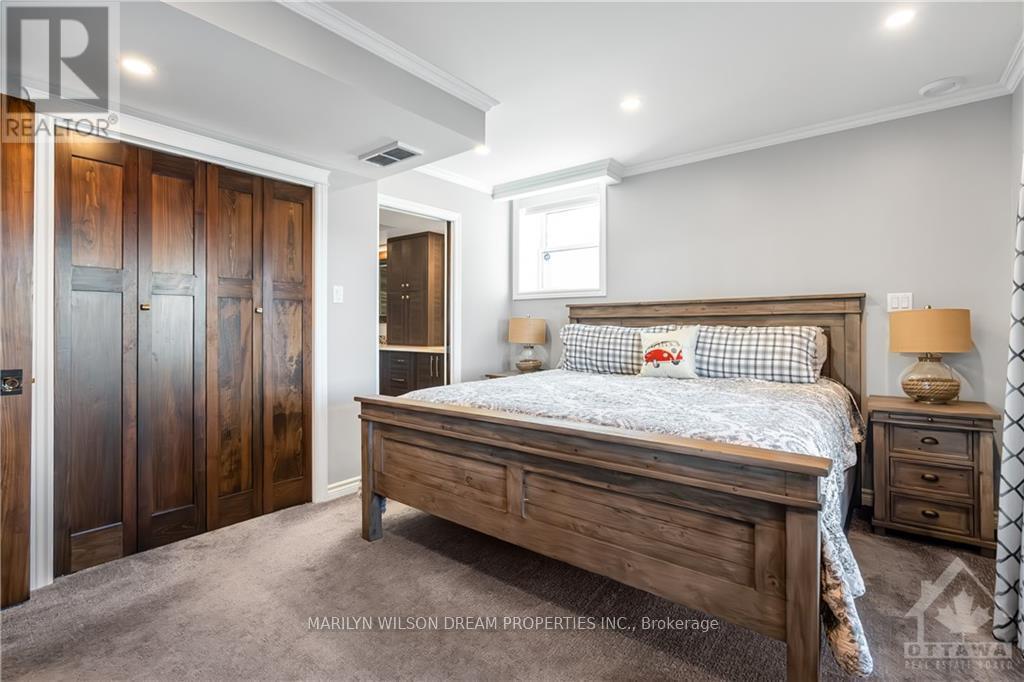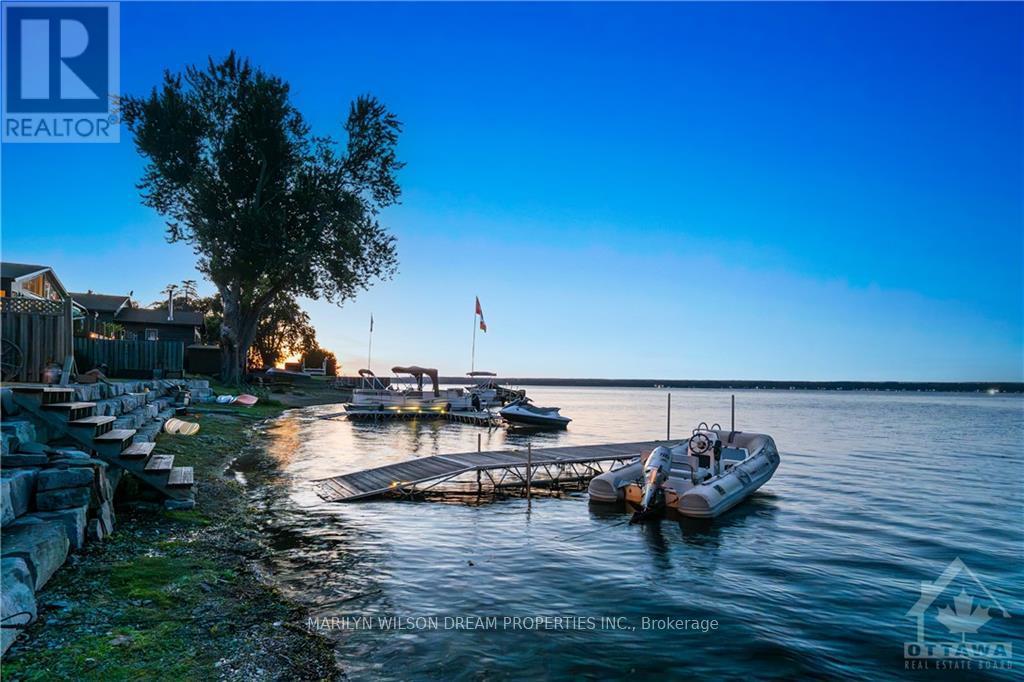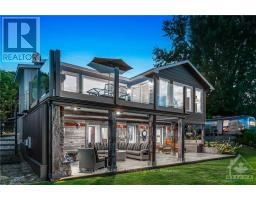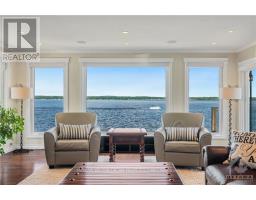3 Bedroom
2 Bathroom
1,500 - 2,000 ft2
Raised Bungalow
Fireplace
Central Air Conditioning
Forced Air
Waterfront
Landscaped
$1,299,900
Welcome to your luxurious waterfront retreat along the Ottawa River. This beautifully renovated home features three spacious bedrooms, two elegant bathrooms, and stunning sunrises that flood the space with golden light. The open-concept living area, with a cozy gas fireplace and expansive windows, offers breathtaking water views and access to a balcony overlooking the river. The gourmet kitchen boasts a wine bar, double oven, and induction cooktop, with natural stone and wood finishes inspired by the West Coast. The primary suite is a spa-like sanctuary with heated floors in the ensuite and lower level. A walkout lower level leads to a covered patio, perfect for year-round relaxation. The property's landscaped grounds are easy to maintain, with a private dock for swimming and an air-conditioned Airstream for guests. Just minutes from town and the Sandpoint Golf and Country Club, this home is ideal for a second home or year-round living. 24 Hours' Irrevocable on all Offers. (id:43934)
Property Details
|
MLS® Number
|
X9517264 |
|
Property Type
|
Single Family |
|
Neigbourhood
|
Sand Point |
|
Community Name
|
551 - Mcnab/Braeside Twps |
|
Amenities Near By
|
Park |
|
Easement
|
Unknown |
|
Parking Space Total
|
2 |
|
Structure
|
Deck, Porch, Shed |
|
View Type
|
River View, View Of Water, Direct Water View |
|
Water Front Type
|
Waterfront |
Building
|
Bathroom Total
|
2 |
|
Bedrooms Above Ground
|
3 |
|
Bedrooms Total
|
3 |
|
Amenities
|
Fireplace(s) |
|
Appliances
|
Water Heater, Water Treatment, Cooktop, Dishwasher, Dryer, Hood Fan, Microwave, Oven, Washer, Wine Fridge, Refrigerator |
|
Architectural Style
|
Raised Bungalow |
|
Basement Development
|
Finished |
|
Basement Type
|
Full (finished) |
|
Construction Style Attachment
|
Detached |
|
Cooling Type
|
Central Air Conditioning |
|
Exterior Finish
|
Stone |
|
Fireplace Present
|
Yes |
|
Fireplace Total
|
1 |
|
Foundation Type
|
Concrete |
|
Heating Fuel
|
Propane |
|
Heating Type
|
Forced Air |
|
Stories Total
|
1 |
|
Size Interior
|
1,500 - 2,000 Ft2 |
|
Type
|
House |
|
Utility Water
|
Drilled Well |
Parking
Land
|
Access Type
|
Public Road, Private Docking |
|
Acreage
|
No |
|
Land Amenities
|
Park |
|
Landscape Features
|
Landscaped |
|
Sewer
|
Septic System |
|
Size Depth
|
90 Ft |
|
Size Frontage
|
85 Ft |
|
Size Irregular
|
85 X 90 Ft ; 1 |
|
Size Total Text
|
85 X 90 Ft ; 1 |
|
Zoning Description
|
Residential |
Rooms
| Level |
Type |
Length |
Width |
Dimensions |
|
Lower Level |
Other |
11.5 m |
4.57 m |
11.5 m x 4.57 m |
|
Lower Level |
Primary Bedroom |
4.36 m |
3.65 m |
4.36 m x 3.65 m |
|
Lower Level |
Bedroom |
4.19 m |
3.75 m |
4.19 m x 3.75 m |
|
Lower Level |
Bathroom |
4.36 m |
3.68 m |
4.36 m x 3.68 m |
|
Lower Level |
Utility Room |
4.19 m |
3.68 m |
4.19 m x 3.68 m |
|
Main Level |
Other |
6.04 m |
4.44 m |
6.04 m x 4.44 m |
|
Main Level |
Foyer |
1.93 m |
1.04 m |
1.93 m x 1.04 m |
|
Main Level |
Living Room |
7.72 m |
6.83 m |
7.72 m x 6.83 m |
|
Main Level |
Dining Room |
6.07 m |
3.17 m |
6.07 m x 3.17 m |
|
Main Level |
Kitchen |
4.52 m |
3.3 m |
4.52 m x 3.3 m |
|
Main Level |
Bedroom |
3.12 m |
2.99 m |
3.12 m x 2.99 m |
https://www.realtor.ca/real-estate/27317369/614-lake-street-mcnabbraeside-551-mcnabbraeside-twps











