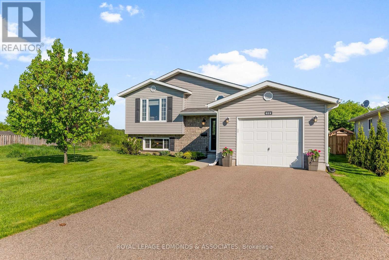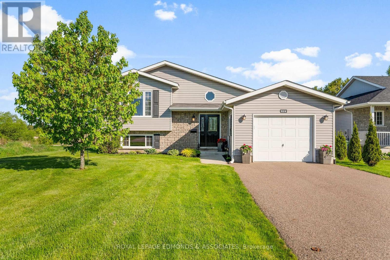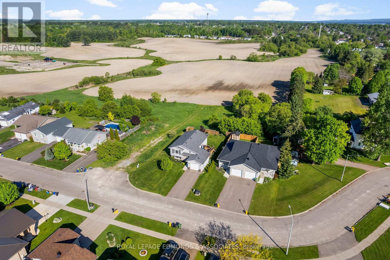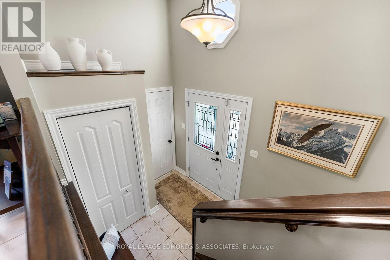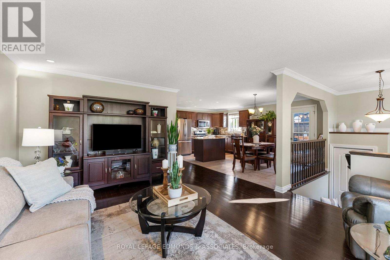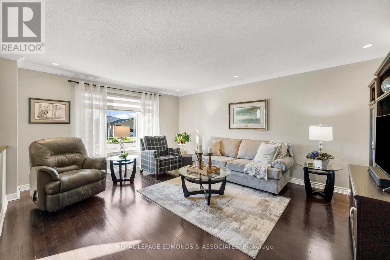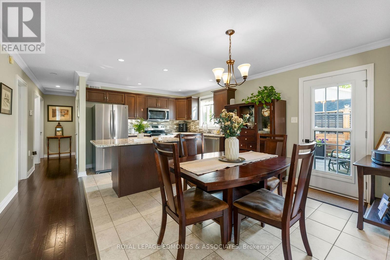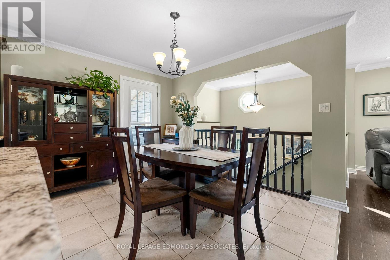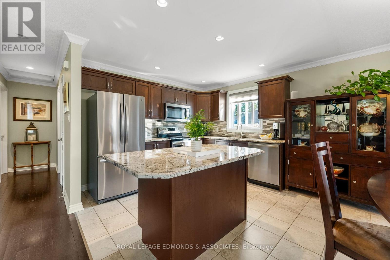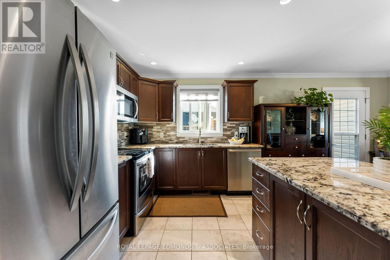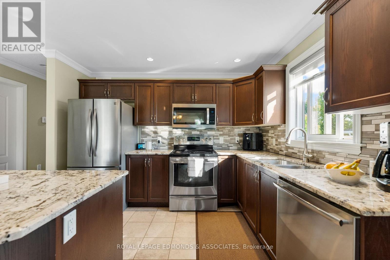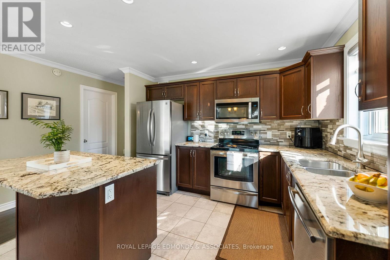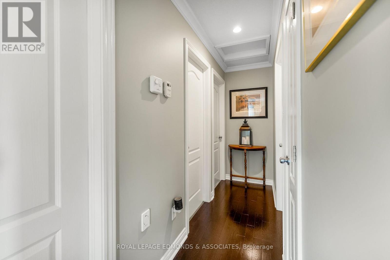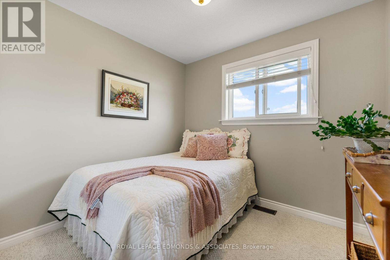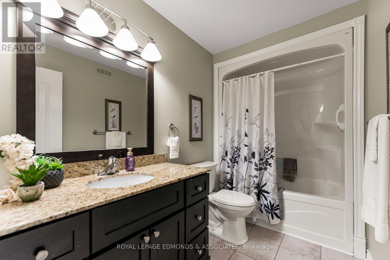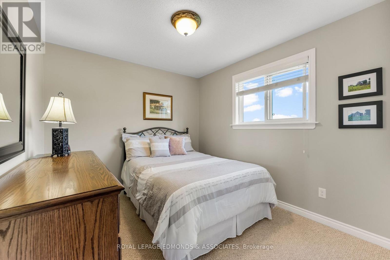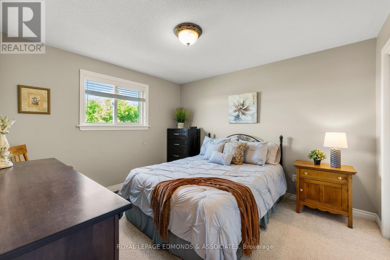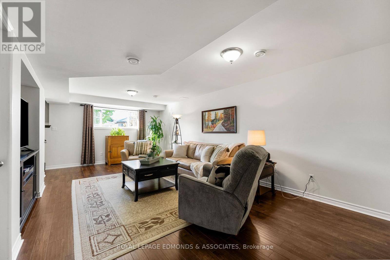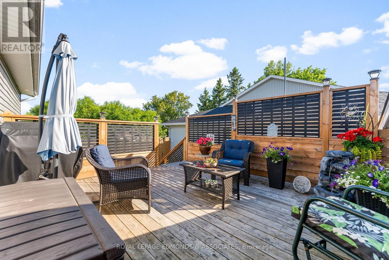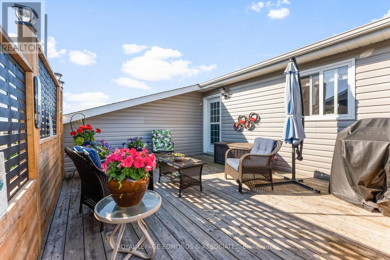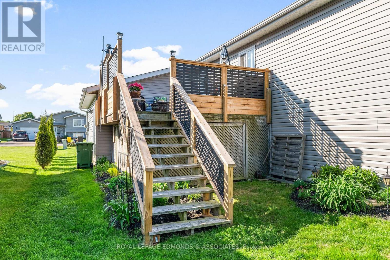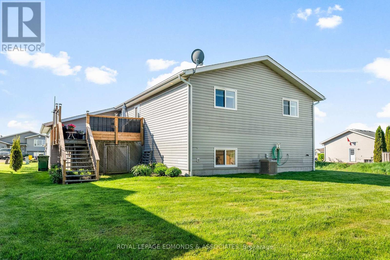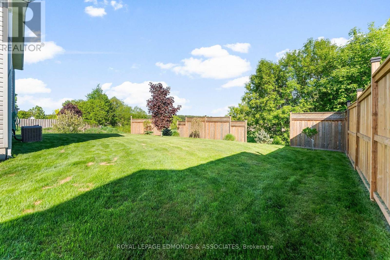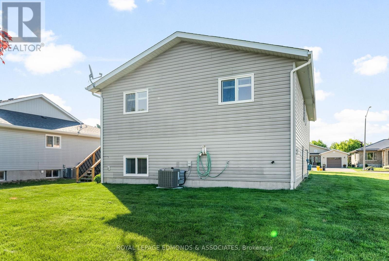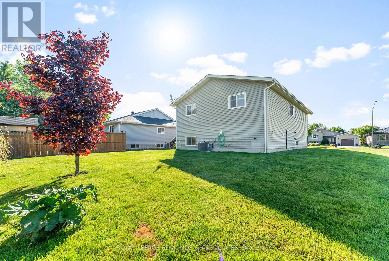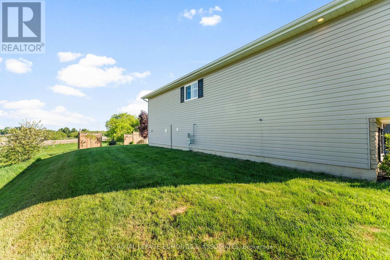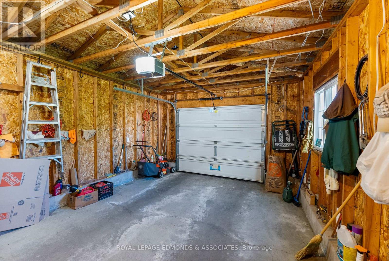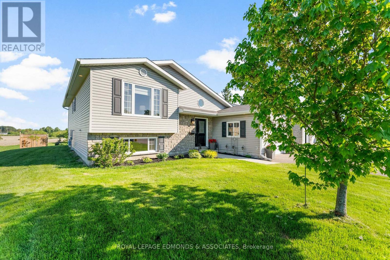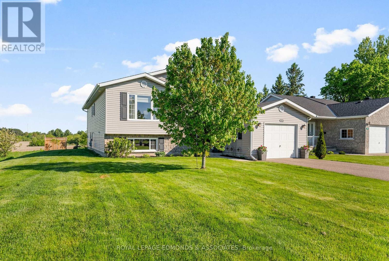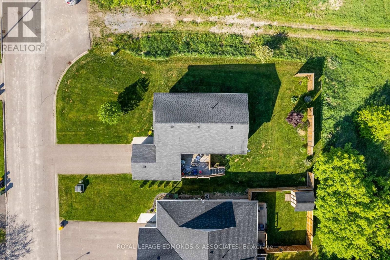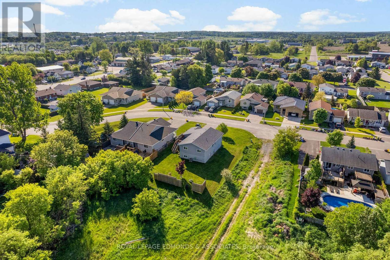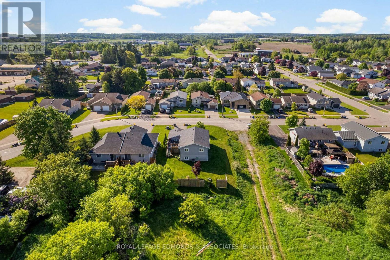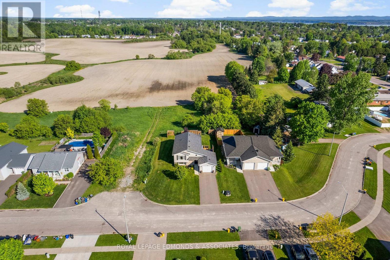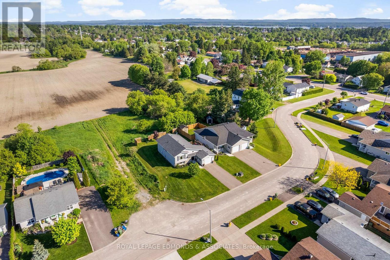4 Bedroom
2 Bathroom
700 - 1,100 ft2
Raised Bungalow
Central Air Conditioning
Forced Air
$499,900
This beautifully maintained 4-bedroom, 2-bathroom residence offers exceptional privacy and comfort, making it the perfect retreat for families or professionals alike. Step inside to discover a spacious open-concept layout that seamlessly connects the living, dining, and kitchen areas ideal for both everyday living and entertaining. The kitchen is a chefs delight, featuring stainless steel appliances, gleaming granite countertops, ceramic tile flooring, and ample cabinetry. Rich hardwood floors run throughout the upper level's main living spaces, adding warmth and elegance to the space. Upstairs, you'll find three decently sized bedrooms and a modern 4-piece bathroom. Downstairs offers an additional bedroom, a simple 3-piece bath, and plenty of functional living space, including a laundry/furnace/workspace room, a lower family room, and an additional storage room. Central vacuum makes upkeep a breeze. Enjoy outdoor living at its best with a beautifully landscaped front yard that enhances the homes curb appeal. The private back deck is a true sanctuary, perfect for relaxing or entertaining, with no rear neighbours to disrupt your peace. This meticulously cared for home combines comfort, style, and privacy in an unbeatable location. Don't miss this rare opportunity to own a move-in ready property in a fantastic neighbourhood with great neighbours! 24 hours irrevocable on all offers. (id:43934)
Property Details
|
MLS® Number
|
X12209631 |
|
Property Type
|
Single Family |
|
Community Name
|
530 - Pembroke |
|
Parking Space Total
|
4 |
Building
|
Bathroom Total
|
2 |
|
Bedrooms Above Ground
|
3 |
|
Bedrooms Below Ground
|
1 |
|
Bedrooms Total
|
4 |
|
Appliances
|
Dishwasher, Dryer, Microwave, Stove, Washer, Refrigerator |
|
Architectural Style
|
Raised Bungalow |
|
Basement Development
|
Finished |
|
Basement Type
|
N/a (finished) |
|
Construction Style Attachment
|
Detached |
|
Cooling Type
|
Central Air Conditioning |
|
Exterior Finish
|
Vinyl Siding, Stone |
|
Foundation Type
|
Concrete |
|
Heating Fuel
|
Natural Gas |
|
Heating Type
|
Forced Air |
|
Stories Total
|
1 |
|
Size Interior
|
700 - 1,100 Ft2 |
|
Type
|
House |
|
Utility Water
|
Municipal Water |
Parking
Land
|
Acreage
|
No |
|
Sewer
|
Sanitary Sewer |
|
Size Depth
|
130 Ft ,9 In |
|
Size Frontage
|
62 Ft ,9 In |
|
Size Irregular
|
62.8 X 130.8 Ft |
|
Size Total Text
|
62.8 X 130.8 Ft |
Rooms
| Level |
Type |
Length |
Width |
Dimensions |
|
Lower Level |
Utility Room |
3.86 m |
4.49 m |
3.86 m x 4.49 m |
|
Lower Level |
Family Room |
7.26 m |
3.78 m |
7.26 m x 3.78 m |
|
Lower Level |
Bedroom |
3.68 m |
3.22 m |
3.68 m x 3.22 m |
|
Lower Level |
Bathroom |
2.39 m |
1.47 m |
2.39 m x 1.47 m |
|
Main Level |
Living Room |
5.21 m |
4.14 m |
5.21 m x 4.14 m |
|
Main Level |
Dining Room |
3.43 m |
2.69 m |
3.43 m x 2.69 m |
|
Main Level |
Kitchen |
2.74 m |
3.42 m |
2.74 m x 3.42 m |
|
Main Level |
Bedroom 2 |
3.1 m |
2.69 m |
3.1 m x 2.69 m |
|
Main Level |
Bedroom 3 |
3.1 m |
2.77 m |
3.1 m x 2.77 m |
|
Main Level |
Primary Bedroom |
3.65 m |
3.35 m |
3.65 m x 3.35 m |
|
Main Level |
Bathroom |
3.04 m |
1.65 m |
3.04 m x 1.65 m |
Utilities
|
Cable
|
Available |
|
Electricity
|
Installed |
|
Sewer
|
Installed |
https://www.realtor.ca/real-estate/28444552/614-johnston-crescent-pembroke-530-pembroke

