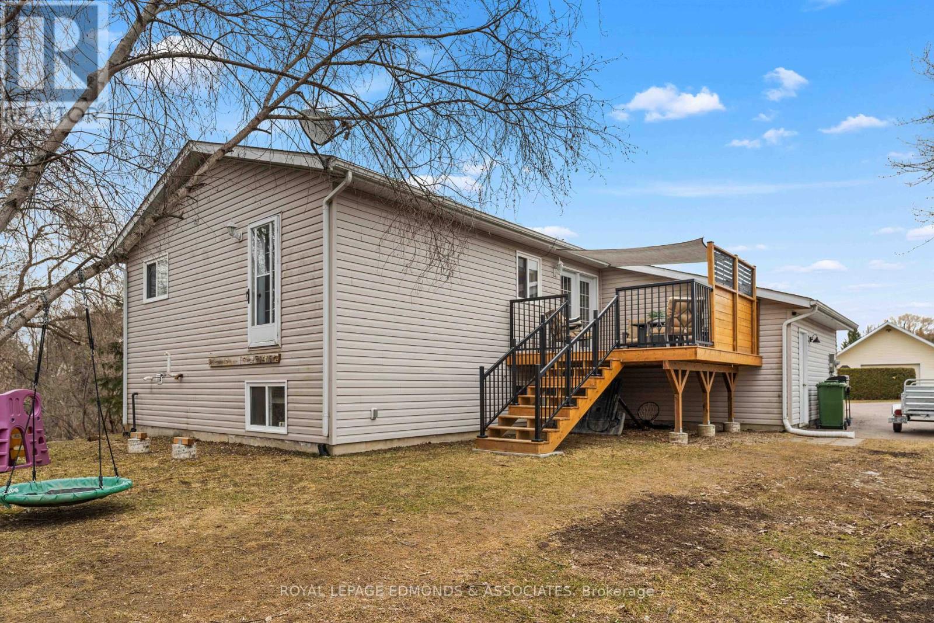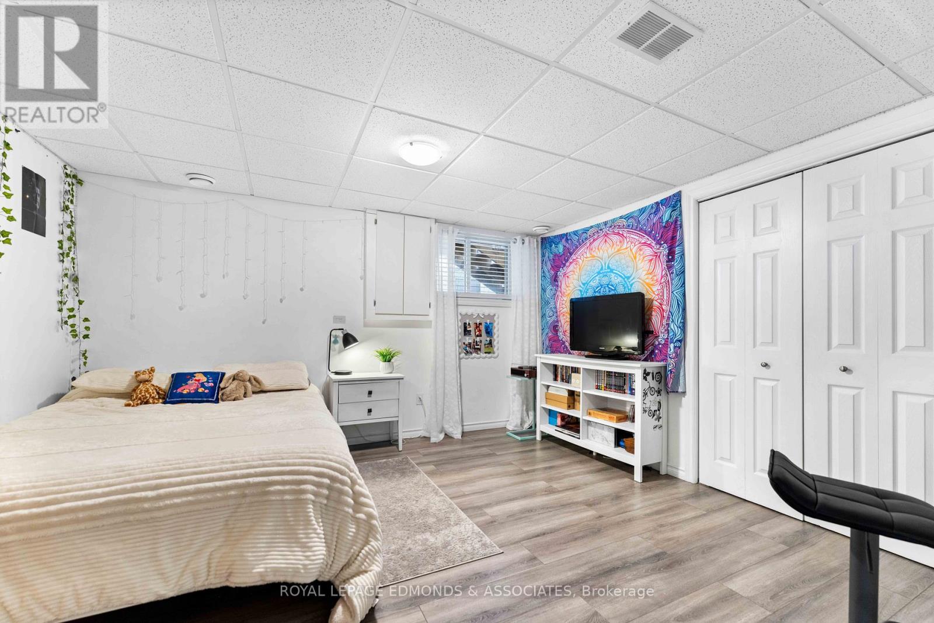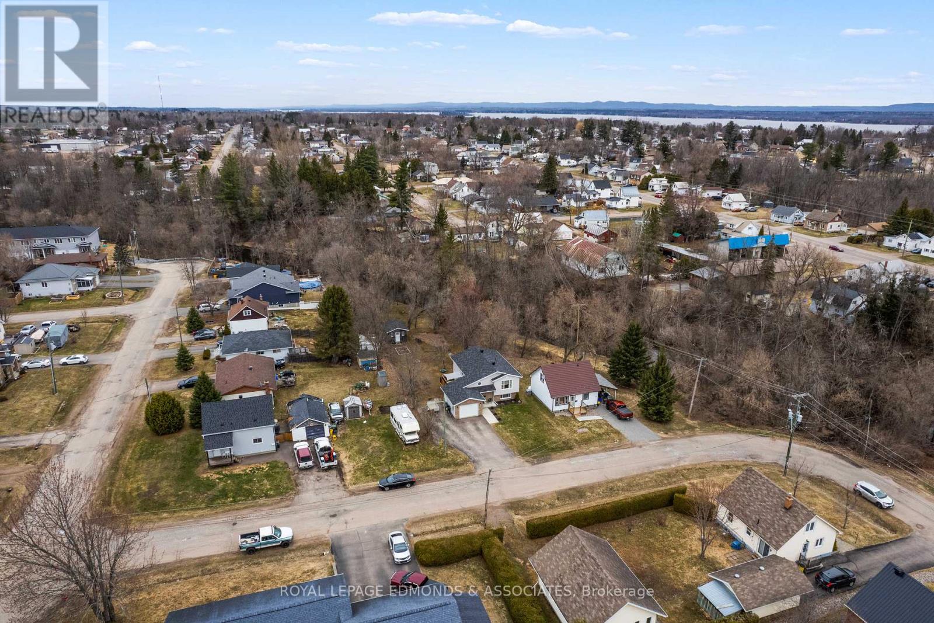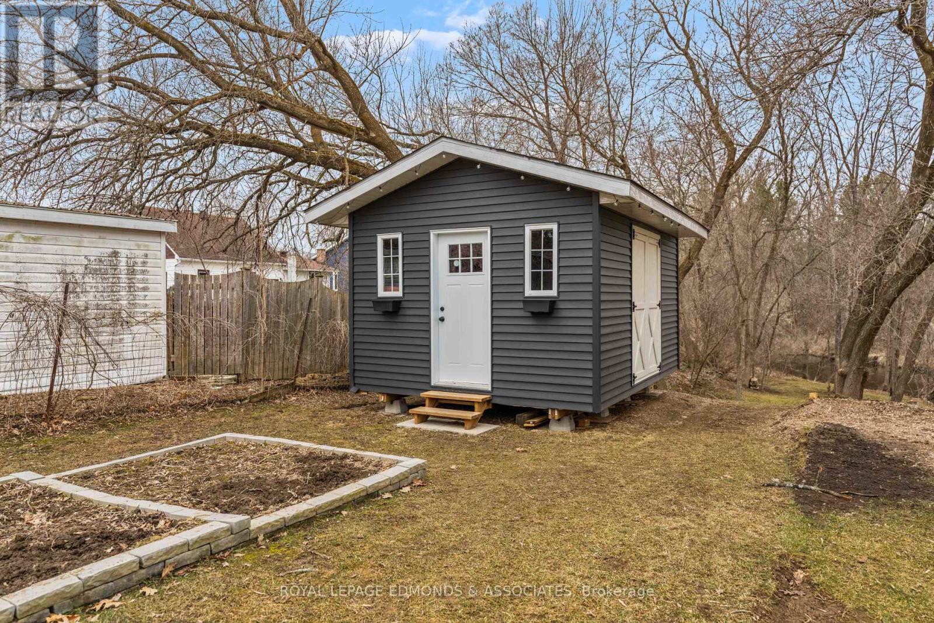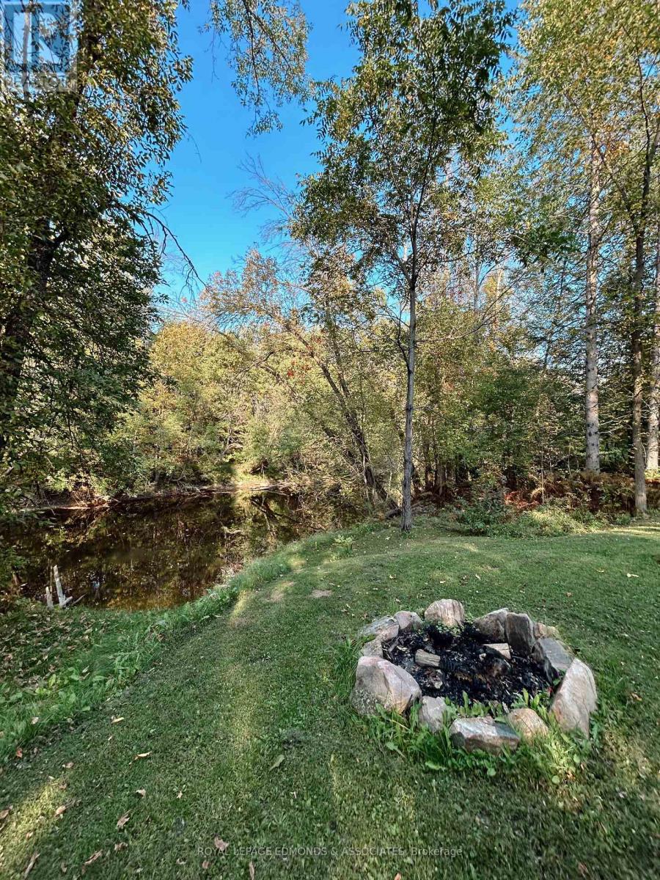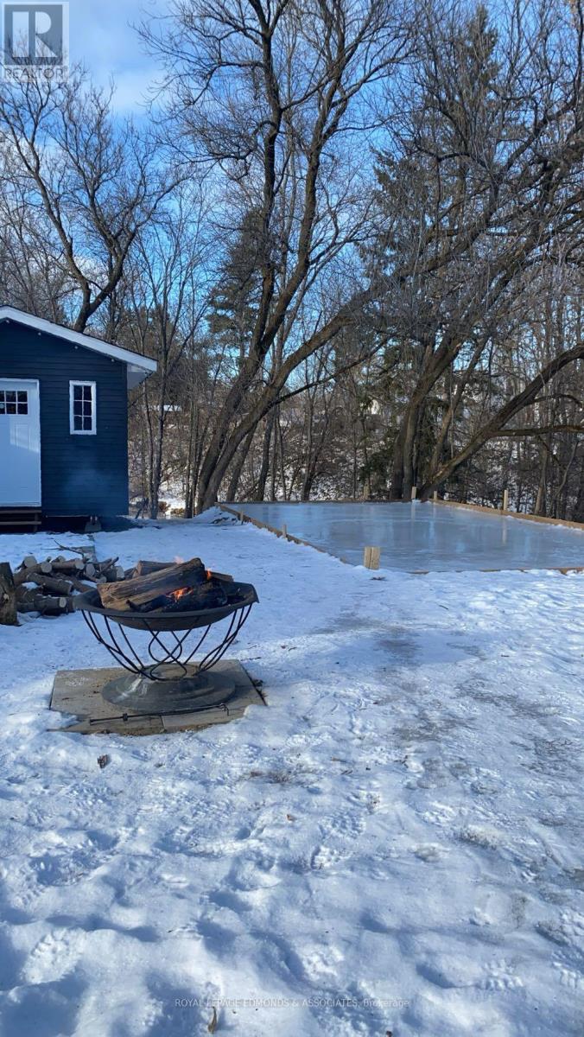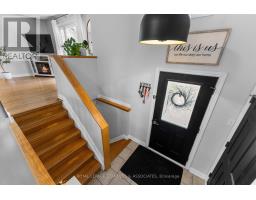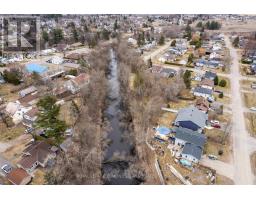4 Bedroom
2 Bathroom
700 - 1,100 ft2
Central Air Conditioning
Forced Air
Waterfront
$489,000
Located on a peaceful avenue in Laurentian Valley Twp, this 4-bedroom waterfront home offers tranquility and convenience. Backing onto the Indian River, the property is just under a half-acre with approximately 105 feet of shoreline. Enjoy a quiet setting while only a short drive from Pembroke's amenities. You will also love the ample natural light in the kitchen and living room. Features include natural gas heating, AC, municipal water, and sewer. Additionally, the property boasts a double-wide driveway with a side lane ideal for trailers or sleds. Enjoy the added benefits of an oversized utility shed, a newly leveled space ideal for a hockey rink or fire pit, and the proximity of a municipal park, only a 6-minute walk. This presents an excellent opportunity for waterfront living in Laurentian Valley, Updates include: BBQ deck (2023), furnace (2021), roof (2019), AC (2017), and shed (2023). Main level appliances are included. (id:43934)
Property Details
|
MLS® Number
|
X12092814 |
|
Property Type
|
Single Family |
|
Community Name
|
531 - Laurentian Valley |
|
Easement
|
Unknown, None |
|
Features
|
Irregular Lot Size |
|
Parking Space Total
|
6 |
|
Structure
|
Shed |
|
View Type
|
River View, Direct Water View |
|
Water Front Type
|
Waterfront |
Building
|
Bathroom Total
|
2 |
|
Bedrooms Above Ground
|
2 |
|
Bedrooms Below Ground
|
2 |
|
Bedrooms Total
|
4 |
|
Appliances
|
Garage Door Opener Remote(s) |
|
Basement Development
|
Finished |
|
Basement Type
|
Full (finished) |
|
Construction Style Attachment
|
Detached |
|
Construction Style Split Level
|
Sidesplit |
|
Cooling Type
|
Central Air Conditioning |
|
Exterior Finish
|
Brick, Vinyl Siding |
|
Foundation Type
|
Block |
|
Heating Fuel
|
Natural Gas |
|
Heating Type
|
Forced Air |
|
Size Interior
|
700 - 1,100 Ft2 |
|
Type
|
House |
|
Utility Water
|
Municipal Water |
Parking
Land
|
Access Type
|
Public Road |
|
Acreage
|
No |
|
Sewer
|
Sanitary Sewer |
|
Size Depth
|
366 Ft |
|
Size Frontage
|
61 Ft ,6 In |
|
Size Irregular
|
61.5 X 366 Ft |
|
Size Total Text
|
61.5 X 366 Ft|under 1/2 Acre |
|
Zoning Description
|
Residential |
Rooms
| Level |
Type |
Length |
Width |
Dimensions |
|
Lower Level |
Bedroom 4 |
3.55 m |
2.99 m |
3.55 m x 2.99 m |
|
Lower Level |
Bathroom |
1.65 m |
1.37 m |
1.65 m x 1.37 m |
|
Lower Level |
Laundry Room |
3.55 m |
2.21 m |
3.55 m x 2.21 m |
|
Lower Level |
Recreational, Games Room |
4.47 m |
3 m |
4.47 m x 3 m |
|
Lower Level |
Bedroom 3 |
4.01 m |
3.58 m |
4.01 m x 3.58 m |
|
Main Level |
Living Room |
5.38 m |
4.08 m |
5.38 m x 4.08 m |
|
Main Level |
Dining Room |
3.2 m |
2.3 m |
3.2 m x 2.3 m |
|
Main Level |
Kitchen |
3.27 m |
2.59 m |
3.27 m x 2.59 m |
|
Main Level |
Primary Bedroom |
3.25 m |
3.22 m |
3.25 m x 3.22 m |
|
Main Level |
Bedroom 2 |
3.02 m |
2.92 m |
3.02 m x 2.92 m |
|
Main Level |
Bathroom |
2.14 m |
1.62 m |
2.14 m x 1.62 m |
|
Main Level |
Foyer |
2.03 m |
1.75 m |
2.03 m x 1.75 m |
Utilities
https://www.realtor.ca/real-estate/28190779/612-fairview-avenue-s-laurentian-valley-531-laurentian-valley


