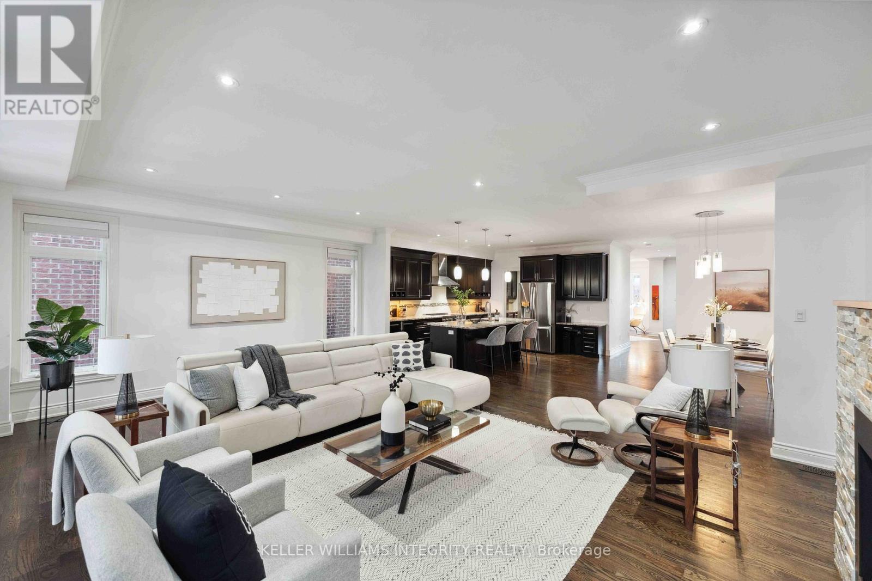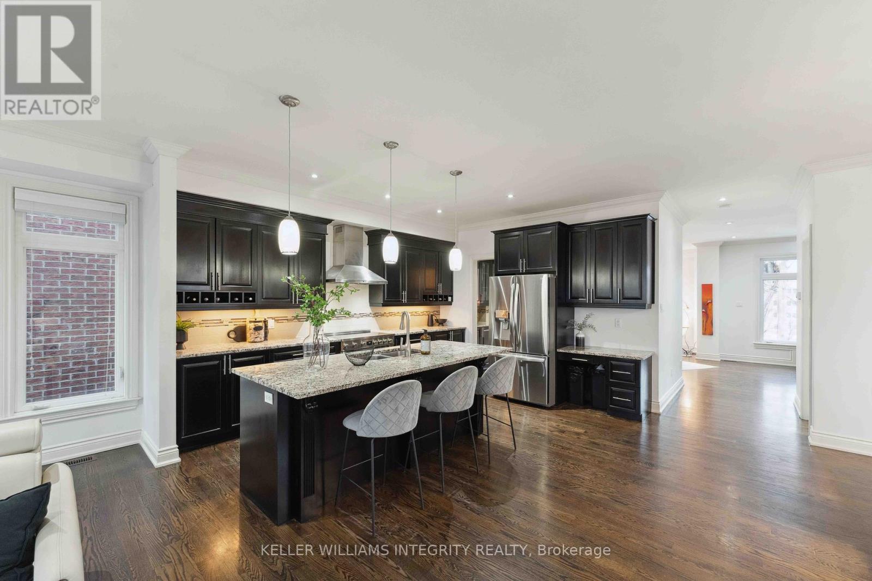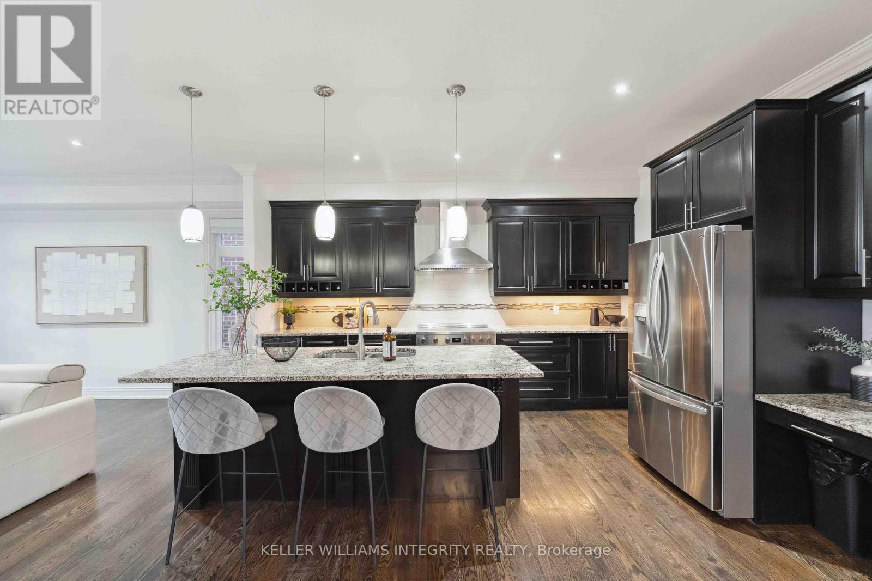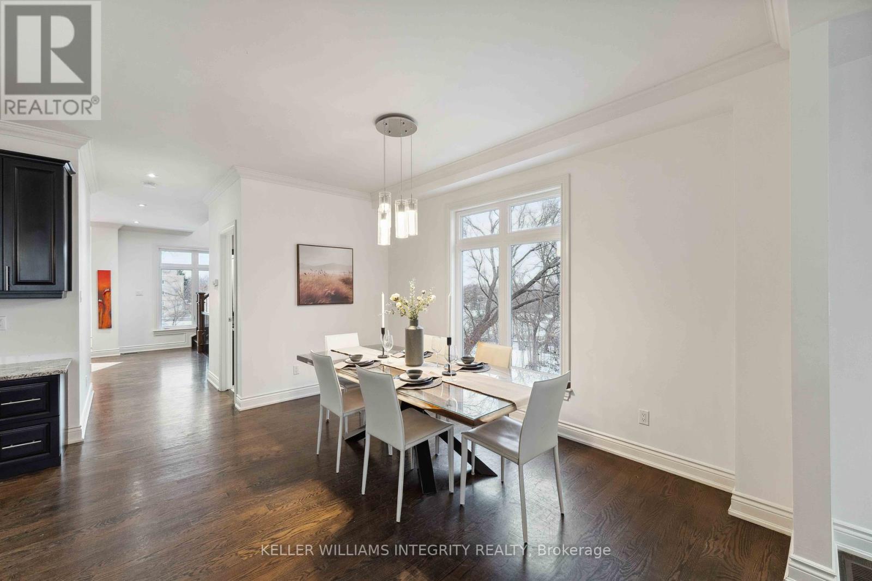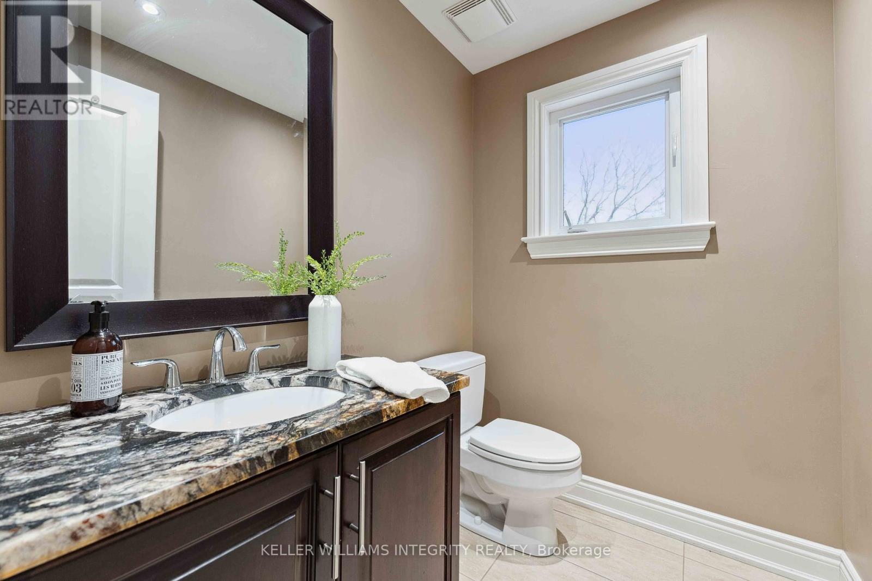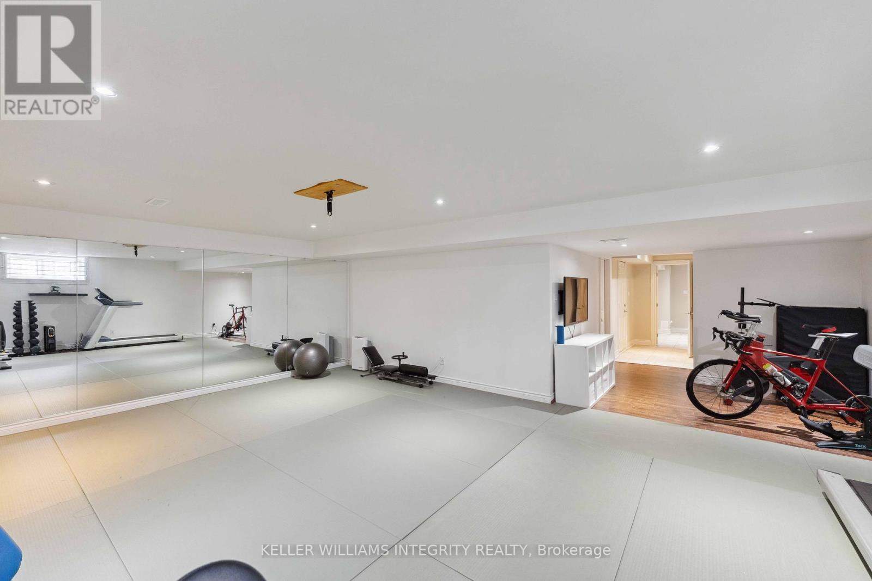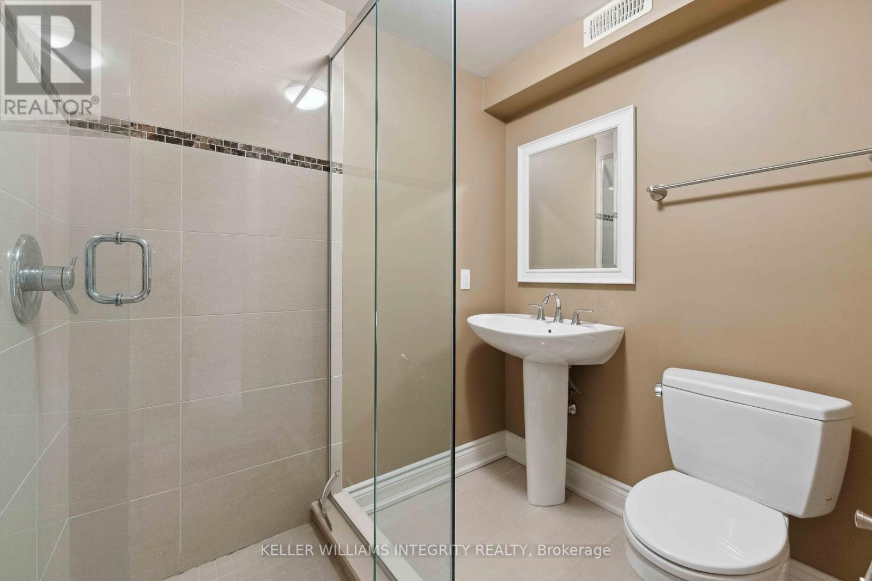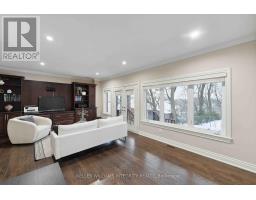5 Bedroom
6 Bathroom
3,500 - 5,000 ft2
Fireplace
Central Air Conditioning
Forced Air
$1,745,000
Discover the perfect blend of sophistication and style in this breathtaking luxury home, offering 5 bedrooms and 6 bathrooms across over 4,500 sq ft+ of meticulously designed living space. Nestled on a quiet dead-end street with no neighbours on one side and a view of the Rideau River, this home exudes elegance throughout and has a unique elevated private vantage point overlooking the Rideau River. The heart of the home is a chef's dream kitchen, complete with modern finishes, a butler's pantry, and ample additional storage in the oversized walk-in pantry. Multiple spacious living areas, including a formal living room and family room, feature high ceilings that enhance the sense of space and light. The primary suite is a true retreat, boasting an expansive layout, a spa-like ensuite, and exclusive access to a balcony with picturesque views. Thoughtful details like ground-floor laundry and ample storage make this home as practical as it is elegant. Outside, the property offers tranquil outdoor living, with two balconies where you can enjoy the serene surroundings and an exterior hot tub to unwind while taking in stunning views of the Rideau River. The secluded location feels like an escape, yet it's just steps from downtown amenities. This home offers everything you need for a refined lifestyle in the heart of Ottawa. Make this stunning property your own and experience the pinnacle of luxury living in Ottawa. (id:43934)
Property Details
|
MLS® Number
|
X11913979 |
|
Property Type
|
Single Family |
|
Community Name
|
4003 - Sandy Hill |
|
Features
|
Cul-de-sac |
|
Parking Space Total
|
2 |
|
Structure
|
Patio(s) |
|
View Type
|
River View |
Building
|
Bathroom Total
|
6 |
|
Bedrooms Above Ground
|
5 |
|
Bedrooms Total
|
5 |
|
Age
|
6 To 15 Years |
|
Appliances
|
Hot Tub, Garage Door Opener Remote(s), Dishwasher, Dryer, Furniture, Water Heater, Stove, Washer, Refrigerator |
|
Basement Development
|
Finished |
|
Basement Type
|
Full (finished) |
|
Construction Style Attachment
|
Detached |
|
Cooling Type
|
Central Air Conditioning |
|
Exterior Finish
|
Brick, Stucco |
|
Fireplace Present
|
Yes |
|
Fireplace Total
|
1 |
|
Foundation Type
|
Concrete |
|
Half Bath Total
|
1 |
|
Heating Fuel
|
Natural Gas |
|
Heating Type
|
Forced Air |
|
Stories Total
|
3 |
|
Size Interior
|
3,500 - 5,000 Ft2 |
|
Type
|
House |
|
Utility Water
|
Municipal Water |
Parking
|
Attached Garage
|
|
|
Inside Entry
|
|
Land
|
Acreage
|
No |
|
Fence Type
|
Fenced Yard |
|
Sewer
|
Sanitary Sewer |
|
Size Depth
|
98 Ft ,10 In |
|
Size Frontage
|
33 Ft |
|
Size Irregular
|
33 X 98.9 Ft |
|
Size Total Text
|
33 X 98.9 Ft |
Rooms
| Level |
Type |
Length |
Width |
Dimensions |
|
Second Level |
Living Room |
4.95 m |
6.88 m |
4.95 m x 6.88 m |
|
Second Level |
Kitchen |
6.1 m |
3.67 m |
6.1 m x 3.67 m |
|
Second Level |
Dining Room |
4.24 m |
4.31 m |
4.24 m x 4.31 m |
|
Second Level |
Sitting Room |
5.56 m |
3.47 m |
5.56 m x 3.47 m |
|
Third Level |
Bedroom |
4.36 m |
3.48 m |
4.36 m x 3.48 m |
|
Third Level |
Primary Bedroom |
4.38 m |
5.11 m |
4.38 m x 5.11 m |
|
Third Level |
Bedroom |
3.73 m |
2.95 m |
3.73 m x 2.95 m |
|
Third Level |
Bedroom |
3.65 m |
2.82 m |
3.65 m x 2.82 m |
|
Basement |
Recreational, Games Room |
4.79 m |
6.6 m |
4.79 m x 6.6 m |
|
Ground Level |
Family Room |
4.91 m |
7 m |
4.91 m x 7 m |
|
Ground Level |
Bedroom |
3.25 m |
4.09 m |
3.25 m x 4.09 m |
|
Ground Level |
Laundry Room |
3.56 m |
1.67 m |
3.56 m x 1.67 m |
Utilities
https://www.realtor.ca/real-estate/27780590/612-besserer-street-ottawa-4003-sandy-hill




