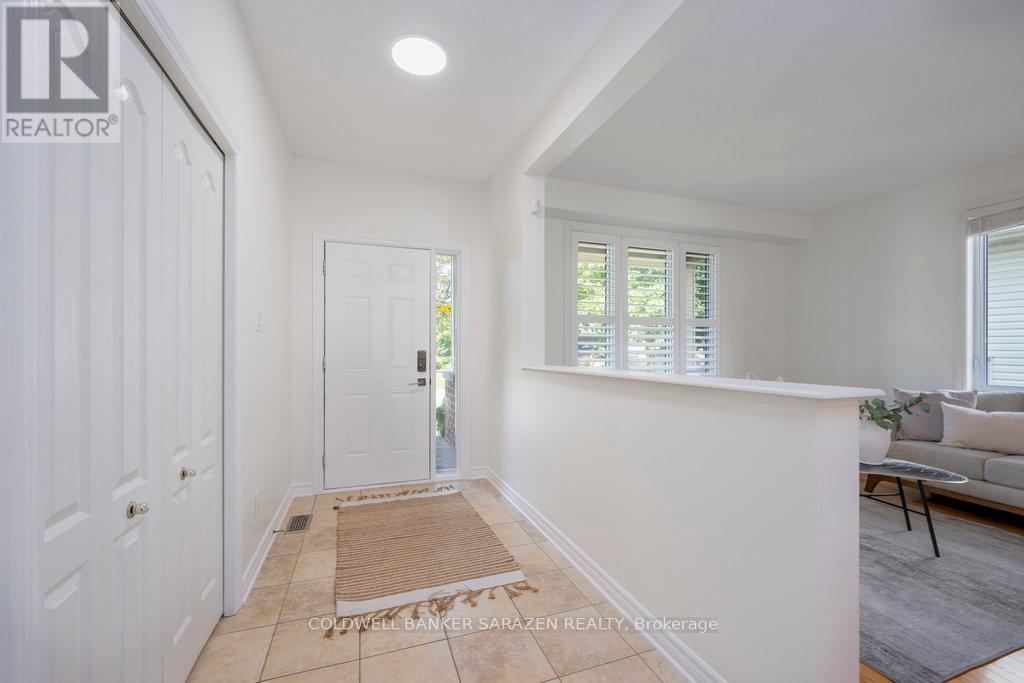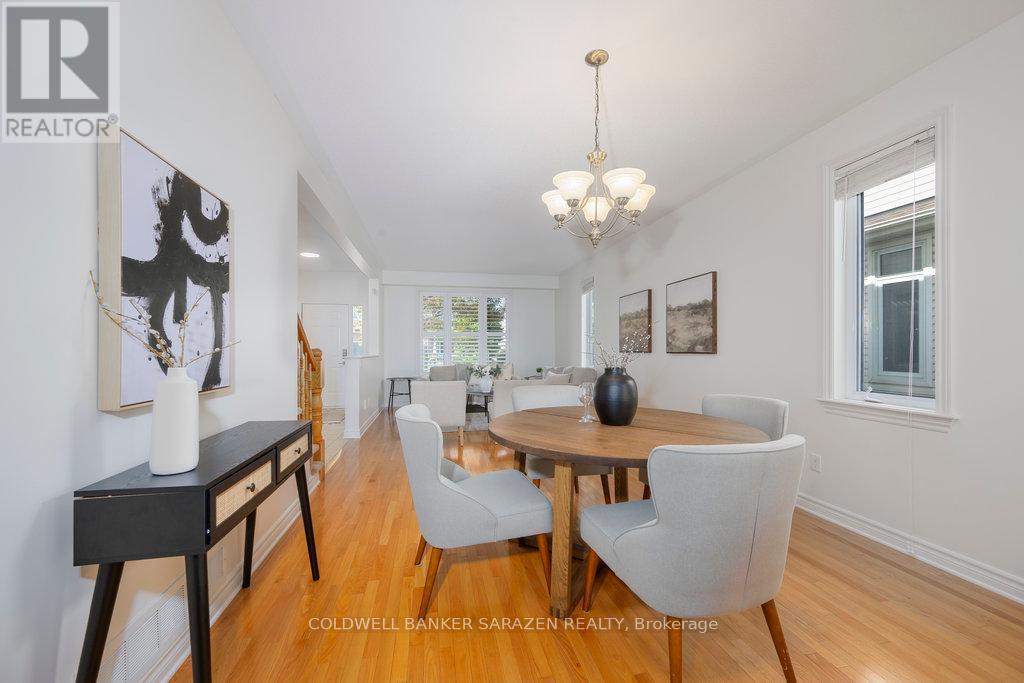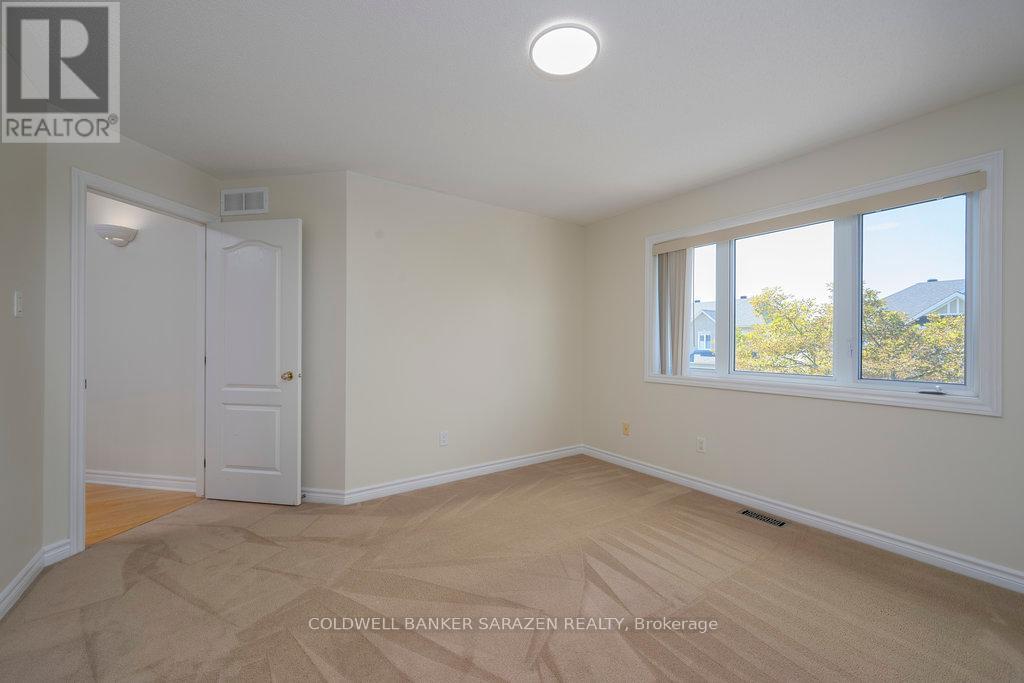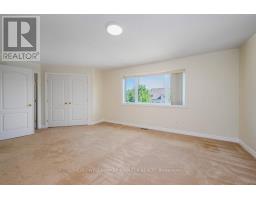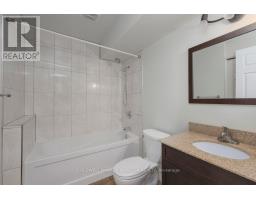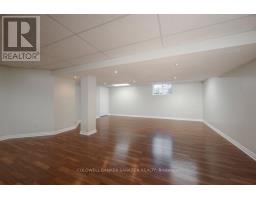5 Bedroom
4 Bathroom
2,500 - 3,000 ft2
Fireplace
Inground Pool
Central Air Conditioning, Air Exchanger
Forced Air
$1,049,000
Welcome to your dream home! This expansive single-family home, situated on a tranquil street. As you enter the main level, you'll find a welcoming living and dining area that sets the stage for both relaxation and entertaining. The well-designed kitchen flows effortlessly into the family room, creating a perfect gathering spot for family and friends. Additionally, there's a versatile room on this floor that can serve as either an office or an extra bedroom, tailored to your needs. The second floor is a true retreat, featuring a massive loft, from a playroom to a media room. This level also includes 3 generously sized bedrooms and a beautiful primary bedroom.The fully finished basement enhances the home's versatility, providing a bedroom, a full bath, and a spacious rec room. Step outside to enjoy the oversized landscaped lot, where you'll find an inviting inground pool, stylish interlock paving, and a large deck perfect for outdoor entertaining, relaxation, and enjoying sunny days. (id:43934)
Property Details
|
MLS® Number
|
X11906358 |
|
Property Type
|
Single Family |
|
Community Name
|
2605 - Blossom Park/Kemp Park/Findlay Creek |
|
Parking Space Total
|
6 |
|
Pool Type
|
Inground Pool |
|
Structure
|
Deck |
Building
|
Bathroom Total
|
4 |
|
Bedrooms Above Ground
|
4 |
|
Bedrooms Below Ground
|
1 |
|
Bedrooms Total
|
5 |
|
Amenities
|
Fireplace(s) |
|
Appliances
|
Dishwasher, Dryer, Hood Fan, Refrigerator, Stove, Washer |
|
Basement Development
|
Finished |
|
Basement Type
|
Full (finished) |
|
Construction Style Attachment
|
Detached |
|
Cooling Type
|
Central Air Conditioning, Air Exchanger |
|
Exterior Finish
|
Brick |
|
Fireplace Present
|
Yes |
|
Fireplace Total
|
1 |
|
Foundation Type
|
Concrete |
|
Half Bath Total
|
1 |
|
Heating Fuel
|
Natural Gas |
|
Heating Type
|
Forced Air |
|
Stories Total
|
2 |
|
Size Interior
|
2,500 - 3,000 Ft2 |
|
Type
|
House |
|
Utility Water
|
Municipal Water |
Parking
Land
|
Acreage
|
No |
|
Sewer
|
Sanitary Sewer |
|
Size Depth
|
127 Ft ,7 In |
|
Size Frontage
|
49 Ft ,10 In |
|
Size Irregular
|
49.9 X 127.6 Ft ; 1 |
|
Size Total Text
|
49.9 X 127.6 Ft ; 1 |
|
Zoning Description
|
Res |
Rooms
| Level |
Type |
Length |
Width |
Dimensions |
|
Second Level |
Primary Bedroom |
4.36 m |
4.57 m |
4.36 m x 4.57 m |
|
Second Level |
Bedroom |
3.96 m |
3.58 m |
3.96 m x 3.58 m |
|
Second Level |
Bedroom |
3.78 m |
3.14 m |
3.78 m x 3.14 m |
|
Second Level |
Bedroom |
3.86 m |
3.3 m |
3.86 m x 3.3 m |
|
Basement |
Bedroom |
5.15 m |
3.4 m |
5.15 m x 3.4 m |
|
Basement |
Recreational, Games Room |
6.07 m |
8.02 m |
6.07 m x 8.02 m |
|
Main Level |
Living Room |
3.55 m |
4.06 m |
3.55 m x 4.06 m |
|
Main Level |
Dining Room |
3.86 m |
3.55 m |
3.86 m x 3.55 m |
|
Main Level |
Kitchen |
4.95 m |
3.12 m |
4.95 m x 3.12 m |
|
Main Level |
Office |
3.45 m |
2.97 m |
3.45 m x 2.97 m |
|
Main Level |
Family Room |
4.29 m |
4.49 m |
4.29 m x 4.49 m |
|
Main Level |
Office |
3.45 m |
2.97 m |
3.45 m x 2.97 m |
https://www.realtor.ca/real-estate/27764881/611-netley-circle-ottawa-2605-blossom-parkkemp-parkfindlay-creek



