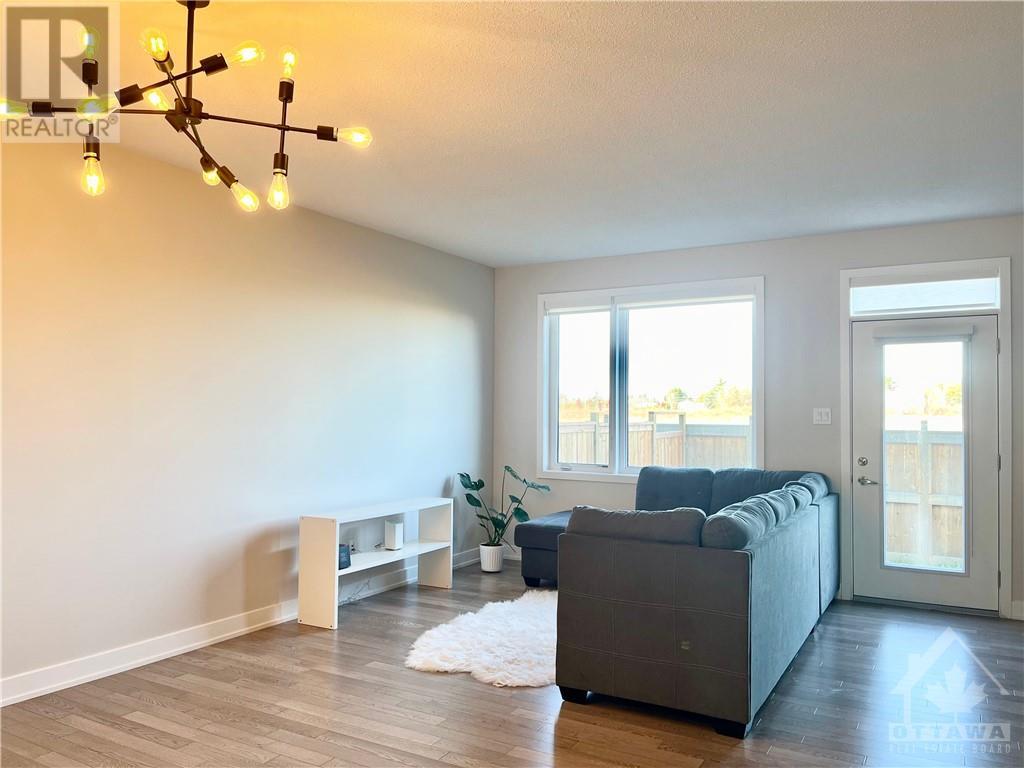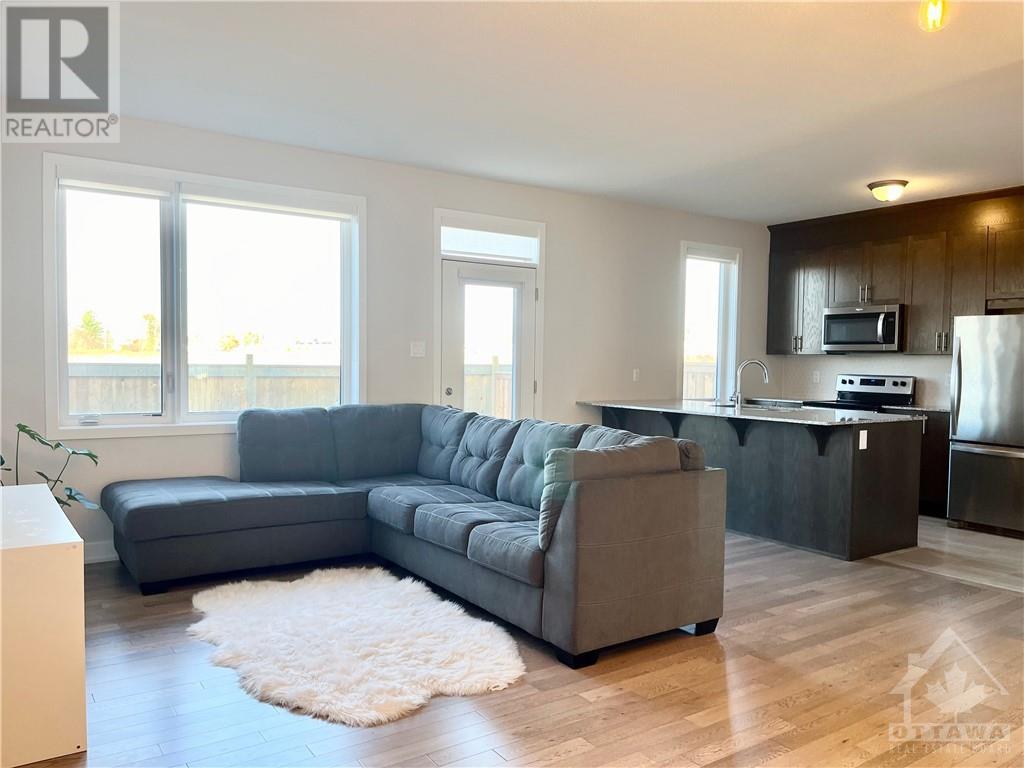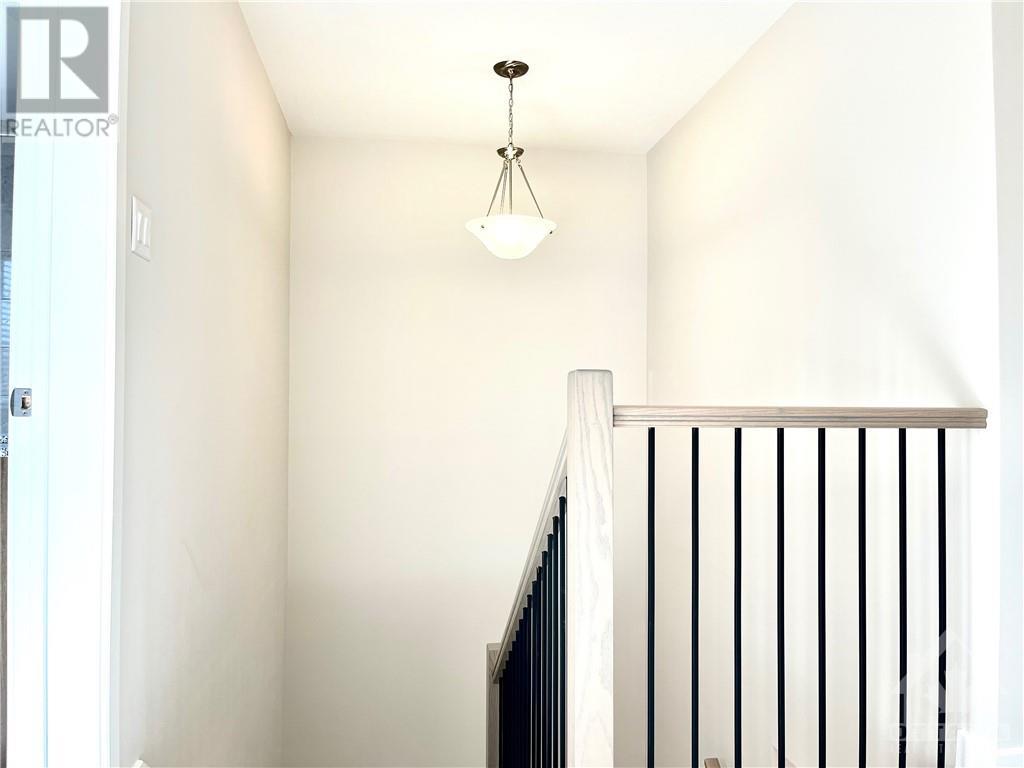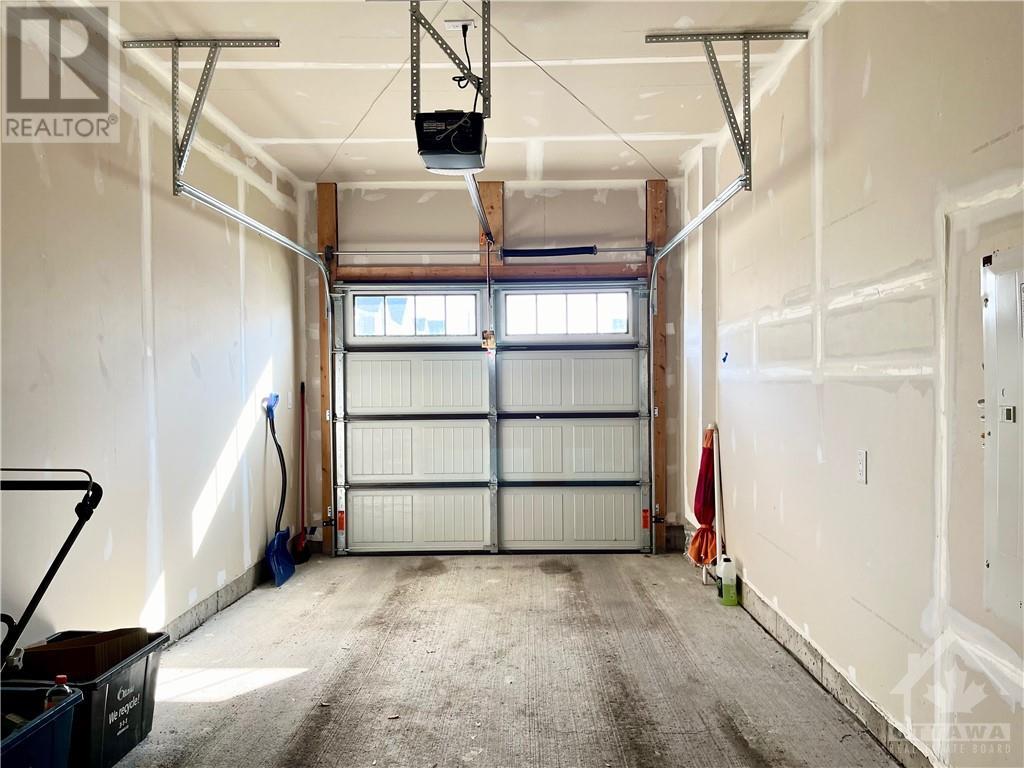3 Bedroom
3 Bathroom
Central Air Conditioning
Forced Air
$2,750 Monthly
Welcome this stunning townhouse located in the Heart of Orleans. The open-concept living room with dinning room is bright and airy, highlighted by sleek hardwood flooring, 9' ceilings, and big windows that bring in plenty of natural light.The kitchen is boasting quartz countertops, stainless steel appliances, and upgraded cabinetry with plenty of storage. An island with seating makes it a perfect spot for casual meals or entertaining. Upstairs, the primary bedroom with a spacious layout, a walk-in closet, and a luxurious 4pcs-ensuite bathroom featuring modern fixtures and finishes. Two additional bedrooms are generously sized and offer flexibility for children, guests, or a home office. A convenient upstairs laundry room simplifies daily chores. The fully finished basement adds even more living space, with a large rec room perfect for family entertaining time. Don't forget the fully fenced backyard without rear neighbors. Minutes to Park, School, recreation center. No pets, no smoking. (id:43934)
Property Details
|
MLS® Number
|
1419049 |
|
Property Type
|
Single Family |
|
Neigbourhood
|
Nottinghill/Summerside |
|
AmenitiesNearBy
|
Public Transit, Recreation Nearby, Shopping |
|
CommunityFeatures
|
Family Oriented |
|
ParkingSpaceTotal
|
2 |
Building
|
BathroomTotal
|
3 |
|
BedroomsAboveGround
|
3 |
|
BedroomsTotal
|
3 |
|
Amenities
|
Laundry - In Suite |
|
Appliances
|
Refrigerator, Dishwasher, Microwave Range Hood Combo, Stove, Washer |
|
BasementDevelopment
|
Finished |
|
BasementType
|
Full (finished) |
|
ConstructedDate
|
2021 |
|
CoolingType
|
Central Air Conditioning |
|
ExteriorFinish
|
Brick, Siding, Vinyl |
|
FlooringType
|
Wall-to-wall Carpet, Hardwood, Tile |
|
HalfBathTotal
|
1 |
|
HeatingFuel
|
Natural Gas |
|
HeatingType
|
Forced Air |
|
StoriesTotal
|
2 |
|
Type
|
Row / Townhouse |
|
UtilityWater
|
Municipal Water |
Parking
Land
|
Acreage
|
No |
|
FenceType
|
Fenced Yard |
|
LandAmenities
|
Public Transit, Recreation Nearby, Shopping |
|
Sewer
|
Municipal Sewage System |
|
SizeIrregular
|
* Ft X * Ft |
|
SizeTotalText
|
* Ft X * Ft |
|
ZoningDescription
|
Residental |
Rooms
| Level |
Type |
Length |
Width |
Dimensions |
|
Second Level |
Primary Bedroom |
|
|
14'0" x 9'11" |
|
Second Level |
4pc Ensuite Bath |
|
|
Measurements not available |
|
Second Level |
Bedroom |
|
|
9'9" x 12'0" |
|
Second Level |
Bedroom |
|
|
9'11" x 11'9" |
|
Second Level |
4pc Bathroom |
|
|
Measurements not available |
|
Second Level |
Laundry Room |
|
|
Measurements not available |
|
Basement |
Great Room |
|
|
14'7" x 18'5" |
|
Basement |
Storage |
|
|
Measurements not available |
|
Main Level |
Foyer |
|
|
Measurements not available |
|
Main Level |
Dining Room |
|
|
13'8" x 6'4" |
|
Main Level |
Living Room |
|
|
14'6" x 12'6" |
|
Main Level |
Kitchen |
|
|
9'8" x 12'4" |
|
Main Level |
Mud Room |
|
|
Measurements not available |
|
Main Level |
2pc Bathroom |
|
|
Measurements not available |
https://www.realtor.ca/real-estate/27612361/611-crevier-walk-ottawa-nottinghillsummerside





















































