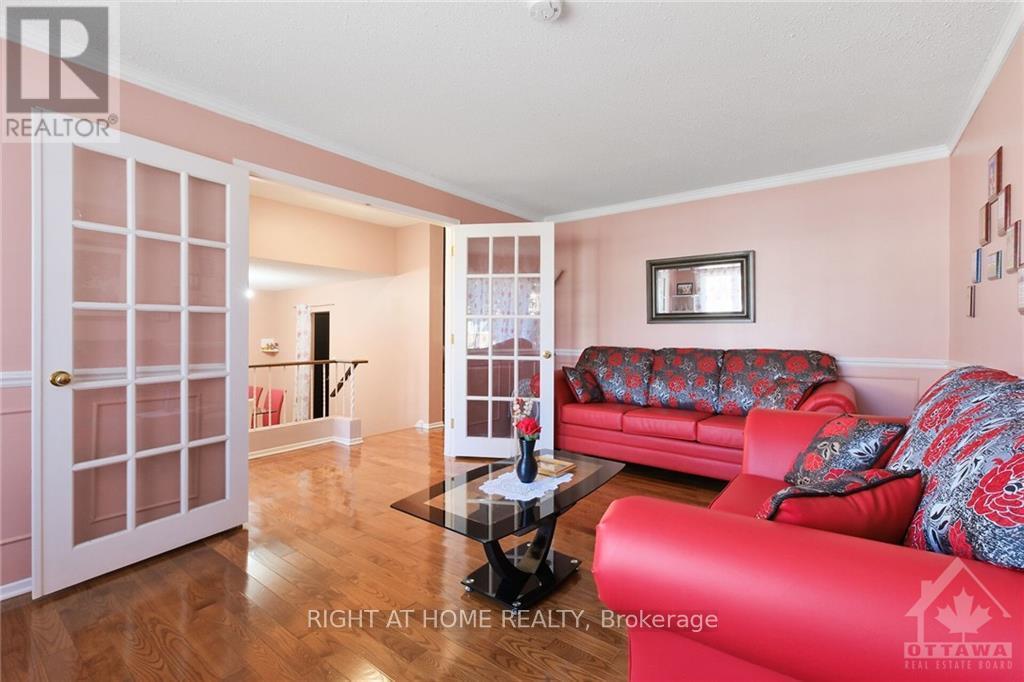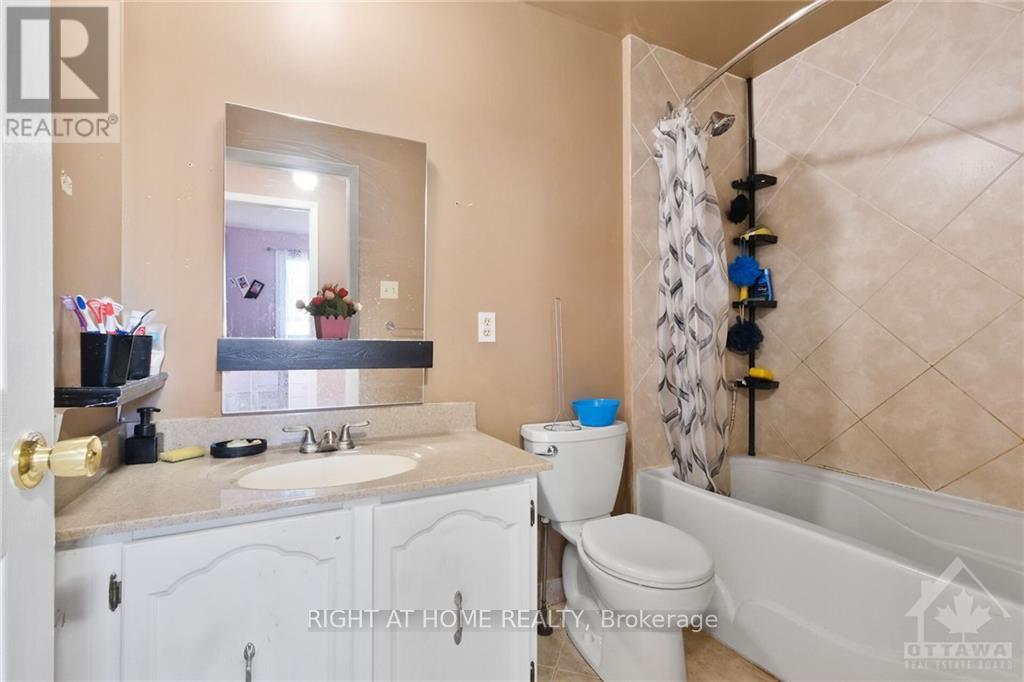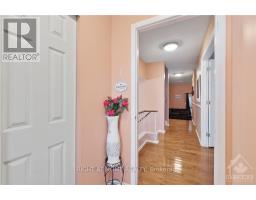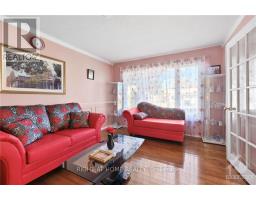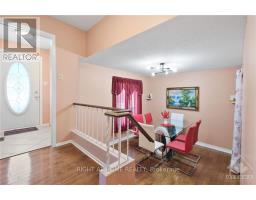4 Bedroom
3 Bathroom
Central Air Conditioning
Forced Air
$749,900
Located near the newly built Jeanne d’Arc LRT Station, part of the O-Train East extension, 6104 Vineyard Dr offers unbeatable convenience for commuters. The station provides quick and easy access to downtown Ottawa and surrounding areas, making city travel hassle-free. This bright, southwest-facing home features 4 spacious bedrooms and 3 modern bathrooms, perfect for families. The split-level concept living and dining areas create an inviting space for entertaining, while the modern kitchen is equipped with stainless appliances and ample storage. The master bedroom includes a private ensuite, offering a luxurious retreat. The additional bedrooms provide family, guests, or a home office flexibility. Outside, the oversized backyard is ideal for relaxation or gatherings. Close to schools, parks, and shopping centers, this home blends convenience and comfort living. With the new LRT station nearby, this house is not just a fantastic place to live but also a smart investment opportunity., Flooring: Tile, Flooring: Hardwood (id:43934)
Property Details
|
MLS® Number
|
X9523715 |
|
Property Type
|
Single Family |
|
Neigbourhood
|
Convent Glen North |
|
Community Name
|
2001 - Convent Glen |
|
AmenitiesNearBy
|
Public Transit, Park |
|
CommunityFeatures
|
School Bus |
|
ParkingSpaceTotal
|
4 |
Building
|
BathroomTotal
|
3 |
|
BedroomsAboveGround
|
3 |
|
BedroomsBelowGround
|
1 |
|
BedroomsTotal
|
4 |
|
Amenities
|
Fireplace(s) |
|
Appliances
|
Dishwasher, Dryer, Refrigerator, Stove, Washer |
|
BasementDevelopment
|
Finished |
|
BasementType
|
Full (finished) |
|
ConstructionStyleAttachment
|
Detached |
|
CoolingType
|
Central Air Conditioning |
|
ExteriorFinish
|
Brick |
|
FoundationType
|
Block, Concrete |
|
HeatingFuel
|
Natural Gas |
|
HeatingType
|
Forced Air |
|
StoriesTotal
|
2 |
|
Type
|
House |
|
UtilityWater
|
Municipal Water |
Parking
Land
|
Acreage
|
No |
|
LandAmenities
|
Public Transit, Park |
|
Sewer
|
Sanitary Sewer |
|
SizeDepth
|
110 Ft |
|
SizeFrontage
|
63 Ft ,4 In |
|
SizeIrregular
|
63.39 X 110 Ft ; 0 |
|
SizeTotalText
|
63.39 X 110 Ft ; 0 |
|
ZoningDescription
|
Residential |
Rooms
| Level |
Type |
Length |
Width |
Dimensions |
|
Second Level |
Bedroom |
3.17 m |
2.89 m |
3.17 m x 2.89 m |
|
Second Level |
Primary Bedroom |
4.26 m |
3.75 m |
4.26 m x 3.75 m |
|
Second Level |
Bedroom |
3.35 m |
2.74 m |
3.35 m x 2.74 m |
|
Lower Level |
Other |
|
|
Measurements not available |
|
Lower Level |
Recreational, Games Room |
4.41 m |
3.04 m |
4.41 m x 3.04 m |
|
Main Level |
Kitchen |
4.26 m |
3.35 m |
4.26 m x 3.35 m |
|
Main Level |
Dining Room |
3.35 m |
3.04 m |
3.35 m x 3.04 m |
|
Main Level |
Family Room |
5.05 m |
3.35 m |
5.05 m x 3.35 m |
|
Other |
Sunroom |
3.81 m |
4.77 m |
3.81 m x 4.77 m |
|
Other |
Foyer |
|
|
Measurements not available |
|
Other |
Living Room |
5.18 m |
3.35 m |
5.18 m x 3.35 m |
|
Other |
Bathroom |
|
|
Measurements not available |
|
Other |
Laundry Room |
|
|
Measurements not available |
https://www.realtor.ca/real-estate/27570632/6104-vineyard-drive-orleans-convent-glen-and-area-2001-convent-glen-2001-convent-glen









