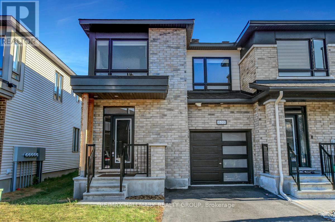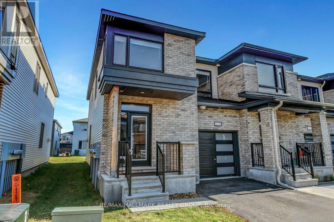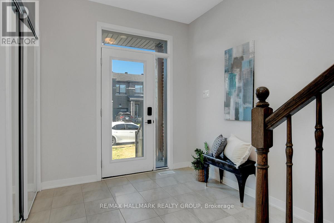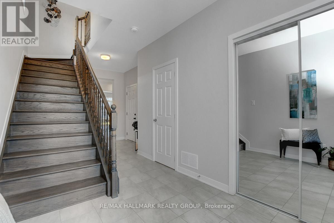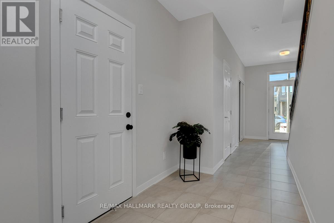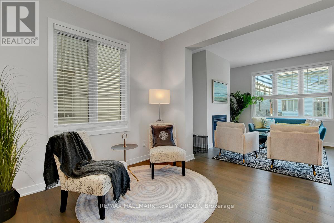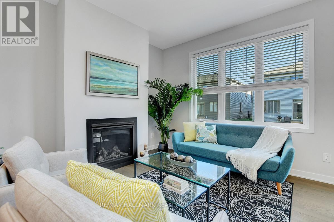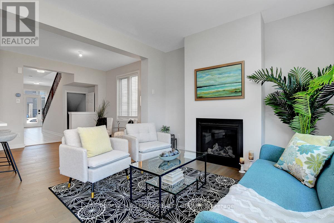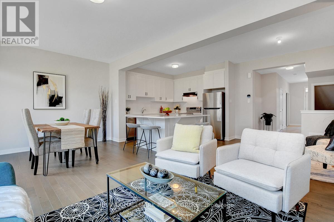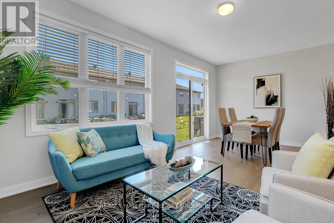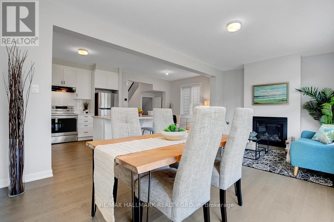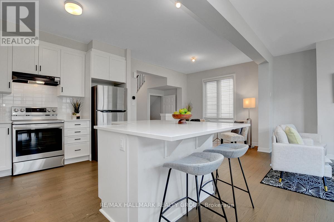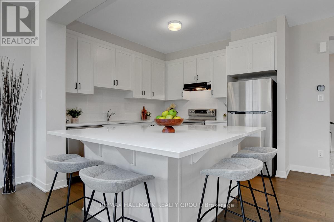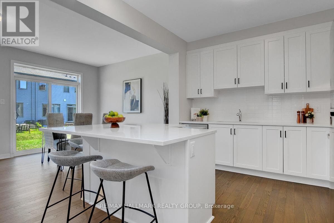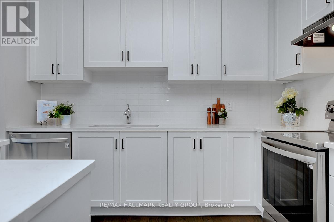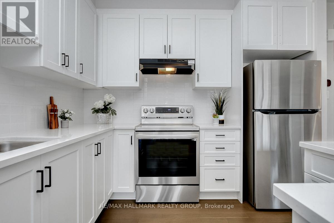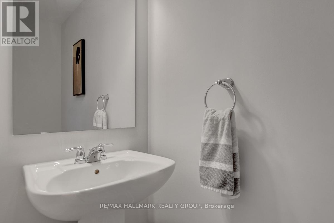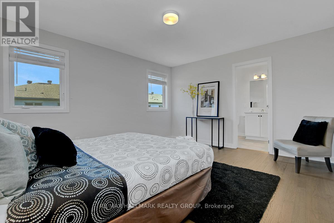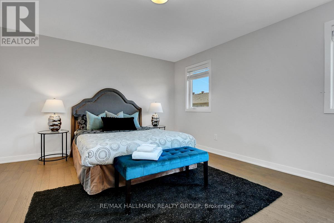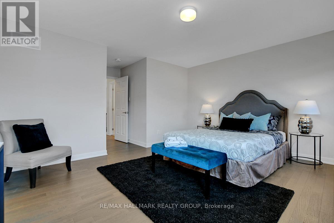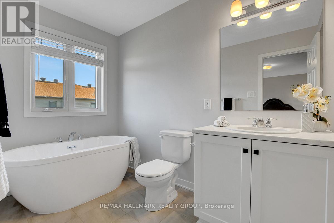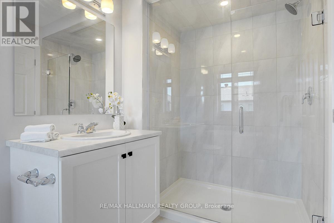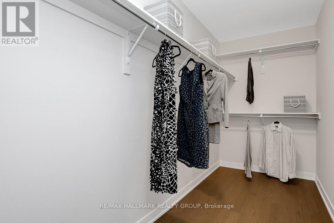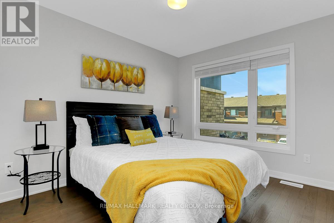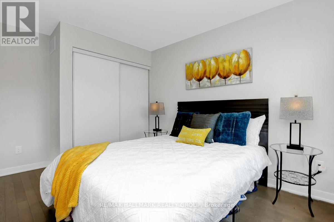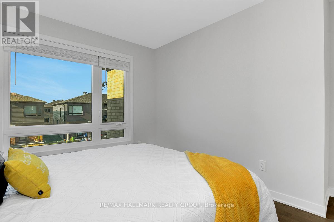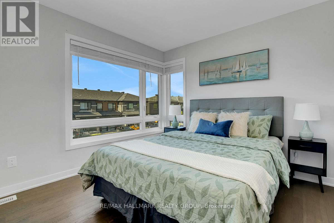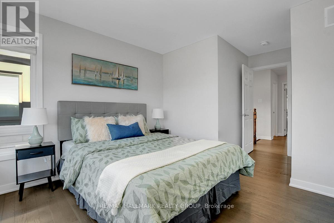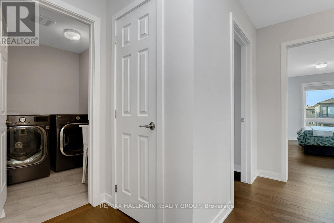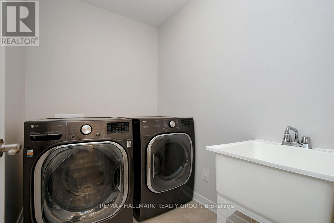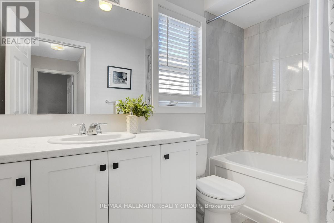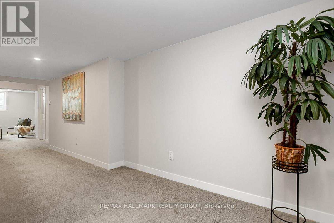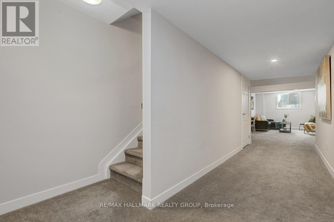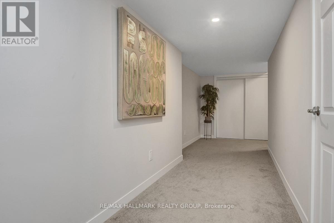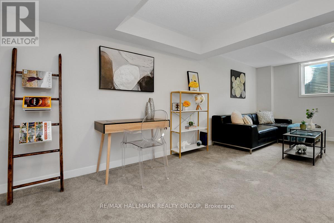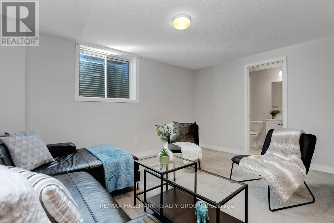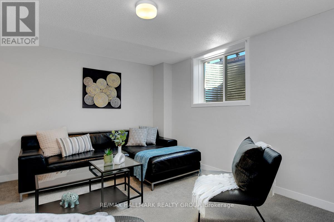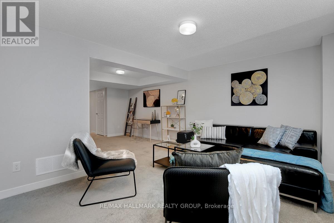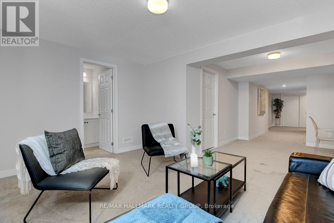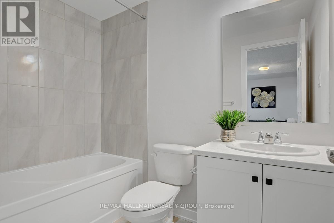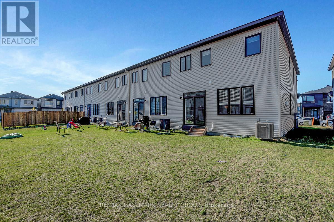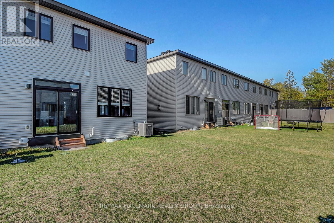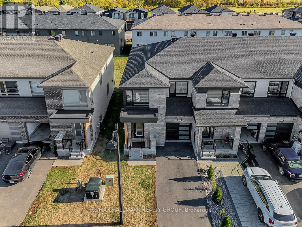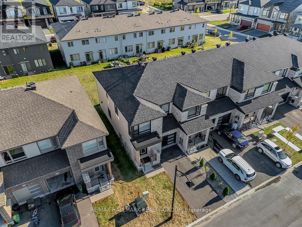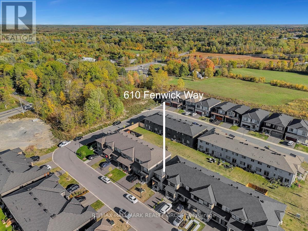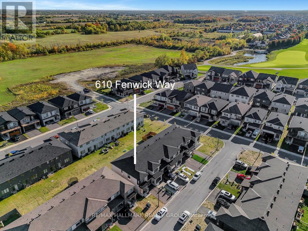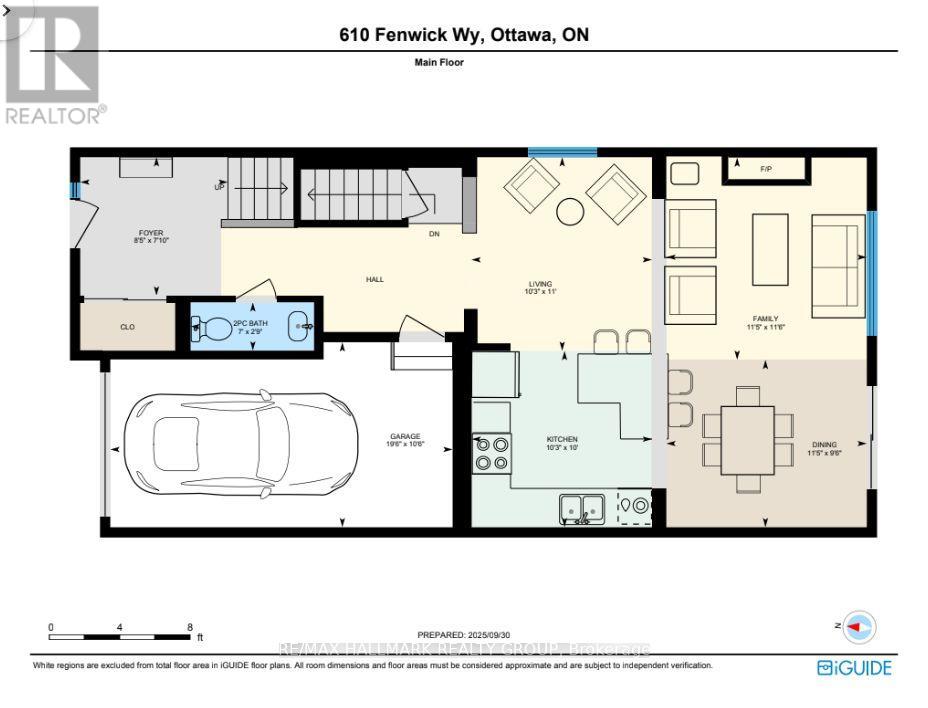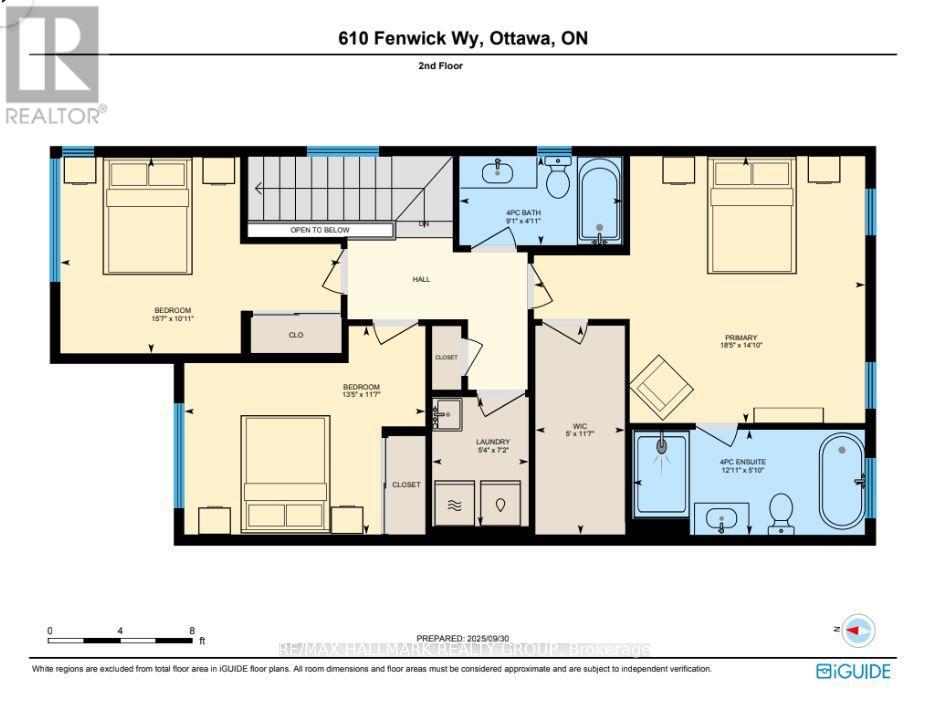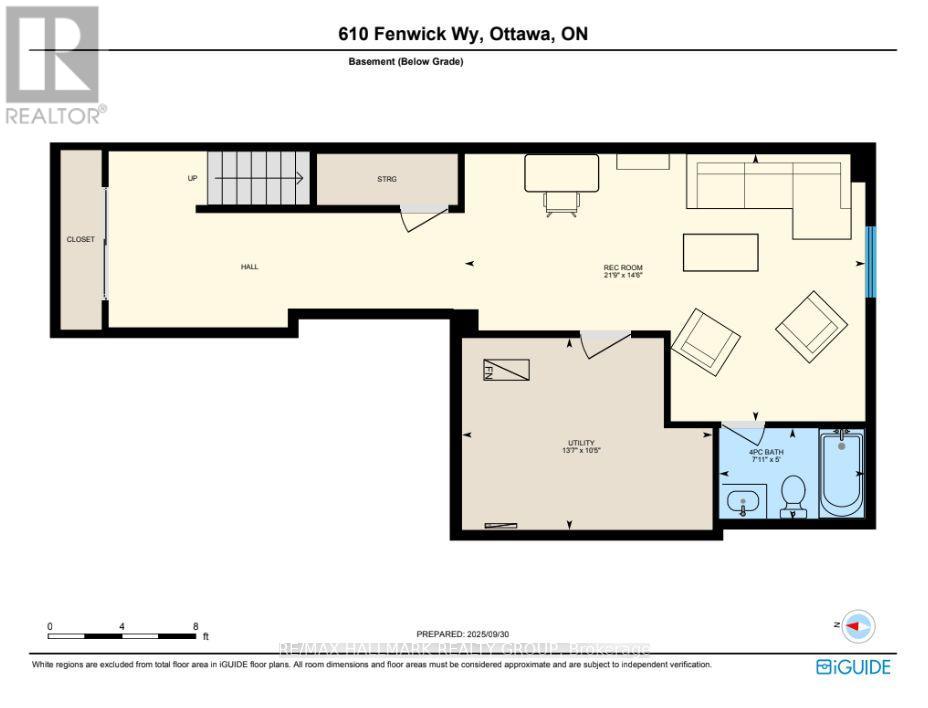610 Fenwick Way Ottawa, Ontario K2J 7E5
$724,900
Welcome to this stunning End-Unit Townhome, newly built in 2024, in Barrhavens prestigious Stonebridge community home to the renowned Stonebridge Golf Course and celebrated for its family-friendly charm. Offering 3 spacious bedrooms and 3.5 bathrooms, this modern residence blends comfort, convenience, and style.Flooded with natural light, the open-concept main floor showcases oversized windows dressed with stylish, custom coverings, creating a warm and polished atmosphere throughout. The inviting living and dining spaces flow seamlessly into a chef-inspired kitchen, featuring sleek stainless steel appliances, abundant counter space, and contemporary finishesideal for both everyday meals and entertaining.Upstairs, the primary suite offers a true retreat, complete with a spa-inspired ensuite featuring a glass-enclosed shower and a luxurious freestanding soaker tubperfect for unwinding at the end of the day. The convenience of second-floor laundry and two additional versatile bedrooms add to the thoughtful design.The fully finished basement extends the living space with a bright recreation room and a full bathroom, ideal for guests or family movie nights. A deep driveway provides extra parking, while the end-unit setting offers privacy and additional natural light.Located minutes from schools, parks, and transit, this home captures the very best of Stonebridge living. (id:43934)
Open House
This property has open houses!
2:00 pm
Ends at:4:00 pm
Property Details
| MLS® Number | X12435590 |
| Property Type | Single Family |
| Community Name | 7708 - Barrhaven - Stonebridge |
| Parking Space Total | 3 |
Building
| Bathroom Total | 4 |
| Bedrooms Above Ground | 3 |
| Bedrooms Total | 3 |
| Appliances | Dishwasher, Dryer, Stove, Washer, Refrigerator |
| Basement Development | Finished |
| Basement Type | Full (finished) |
| Construction Style Attachment | Attached |
| Cooling Type | Central Air Conditioning |
| Exterior Finish | Brick, Vinyl Siding |
| Fireplace Present | Yes |
| Foundation Type | Poured Concrete |
| Half Bath Total | 1 |
| Heating Fuel | Natural Gas |
| Heating Type | Forced Air |
| Stories Total | 2 |
| Size Interior | 1,500 - 2,000 Ft2 |
| Type | Row / Townhouse |
| Utility Water | Municipal Water |
Parking
| Attached Garage | |
| Garage |
Land
| Acreage | No |
| Sewer | Sanitary Sewer |
| Size Depth | 91 Ft ,10 In |
| Size Frontage | 26 Ft ,9 In |
| Size Irregular | 26.8 X 91.9 Ft |
| Size Total Text | 26.8 X 91.9 Ft |
Rooms
| Level | Type | Length | Width | Dimensions |
|---|---|---|---|---|
| Second Level | Laundry Room | 2.19 m | 1.64 m | 2.19 m x 1.64 m |
| Second Level | Primary Bedroom | 4.53 m | 5.62 m | 4.53 m x 5.62 m |
| Second Level | Bathroom | 1.51 m | 2.78 m | 1.51 m x 2.78 m |
| Second Level | Bathroom | 1.78 m | 3.94 m | 1.78 m x 3.94 m |
| Second Level | Bedroom | 3.54 m | 4.09 m | 3.54 m x 4.09 m |
| Second Level | Bedroom | 3.33 m | 4.76 m | 3.33 m x 4.76 m |
| Basement | Bathroom | 1.52 m | 2.42 m | 1.52 m x 2.42 m |
| Basement | Recreational, Games Room | 4.43 m | 6.63 m | 4.43 m x 6.63 m |
| Basement | Utility Room | 3.18 m | 4.15 m | 3.18 m x 4.15 m |
| Main Level | Dining Room | 2.9 m | 3.47 m | 2.9 m x 3.47 m |
| Main Level | Family Room | 3.51 m | 3.47 m | 3.51 m x 3.47 m |
| Main Level | Foyer | 2.4 m | 2.56 m | 2.4 m x 2.56 m |
| Main Level | Kitchen | 3.06 m | 3.12 m | 3.06 m x 3.12 m |
| Main Level | Living Room | 3.36 m | 3.13 m | 3.36 m x 3.13 m |
https://www.realtor.ca/real-estate/28931409/610-fenwick-way-ottawa-7708-barrhaven-stonebridge
Contact Us
Contact us for more information

