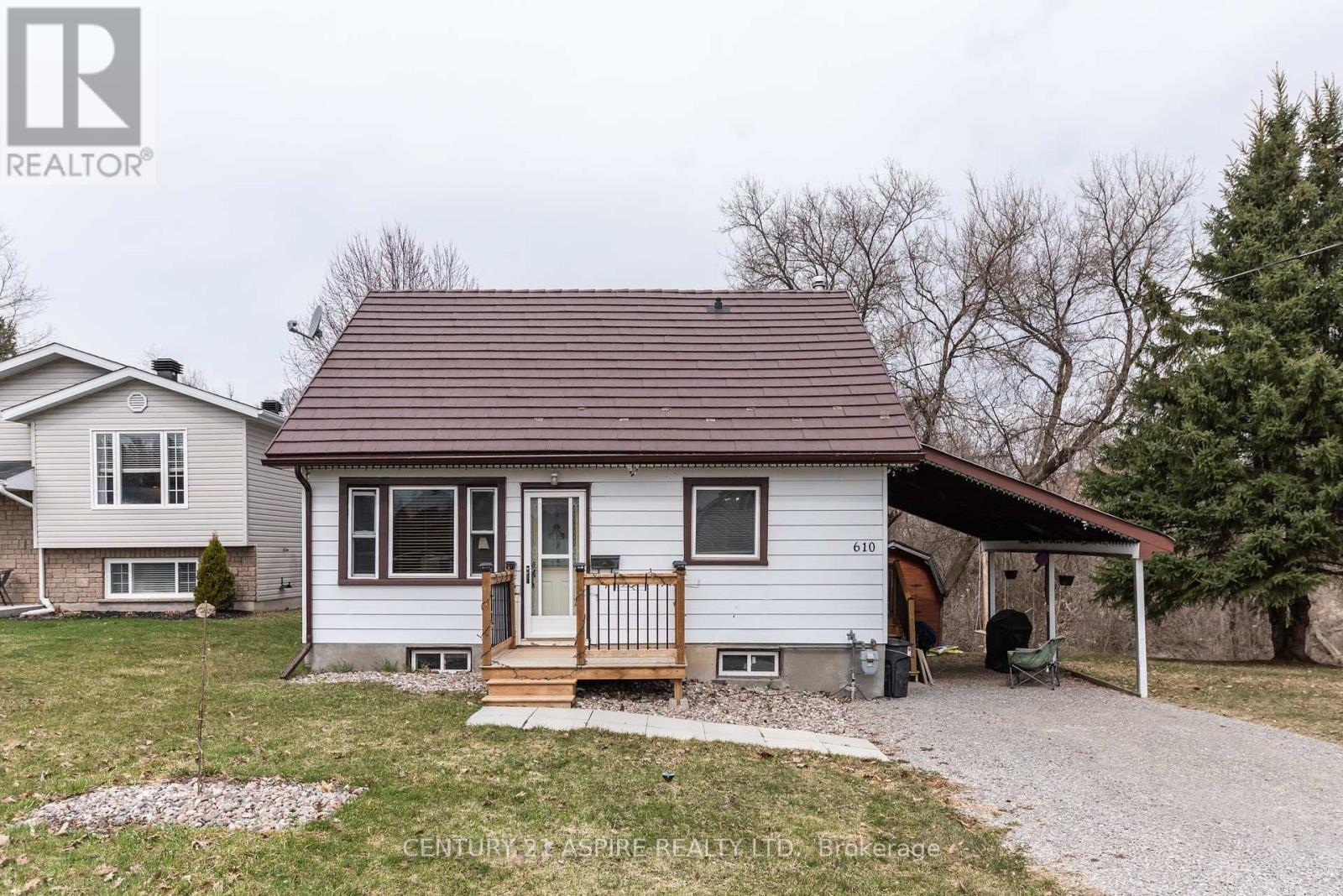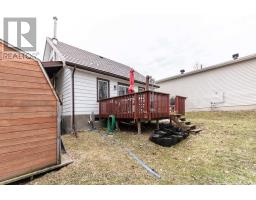3 Bedroom
2 Bathroom
700 - 1,100 ft2
Central Air Conditioning
Forced Air
$299,900
Fabulous location! Laurentian Valley taxes, on the Indian River this home is a rare find! Affordable 3 bedroom, 2 bathroom home. Main level features open concept kitchen and living room with hardwood flooring. Patio doors lead to the deck overlooking the private back yard and Indian River. A full 4 piece updated bathroom, and primary bedroom. Upstairs is a 3 piece bathroom plus 2 additional bedrooms. The basement boasts a large rec room, huge laundry/mechanical room plus a separate storage room. Carport, metal roof, updated front steps. This home is a perfect starter home looking for a new family (id:43934)
Property Details
|
MLS® Number
|
X12094470 |
|
Property Type
|
Single Family |
|
Community Name
|
531 - Laurentian Valley |
|
Easement
|
Unknown, None |
|
Equipment Type
|
Water Heater |
|
Parking Space Total
|
3 |
|
Rental Equipment Type
|
Water Heater |
|
Structure
|
Deck |
|
View Type
|
View Of Water, Direct Water View |
Building
|
Bathroom Total
|
2 |
|
Bedrooms Above Ground
|
3 |
|
Bedrooms Total
|
3 |
|
Age
|
51 To 99 Years |
|
Appliances
|
Dishwasher, Dryer, Hood Fan, Stove, Washer, Water Softener, Refrigerator |
|
Basement Development
|
Finished |
|
Basement Type
|
Full (finished) |
|
Construction Style Attachment
|
Detached |
|
Cooling Type
|
Central Air Conditioning |
|
Exterior Finish
|
Vinyl Siding |
|
Foundation Type
|
Block |
|
Half Bath Total
|
1 |
|
Heating Fuel
|
Natural Gas |
|
Heating Type
|
Forced Air |
|
Stories Total
|
2 |
|
Size Interior
|
700 - 1,100 Ft2 |
|
Type
|
House |
|
Utility Water
|
Municipal Water |
Parking
Land
|
Access Type
|
Public Road |
|
Acreage
|
No |
|
Sewer
|
Sanitary Sewer |
|
Size Depth
|
156 Ft ,6 In |
|
Size Frontage
|
70 Ft |
|
Size Irregular
|
70 X 156.5 Ft |
|
Size Total Text
|
70 X 156.5 Ft |
|
Zoning Description
|
Residential |
Rooms
| Level |
Type |
Length |
Width |
Dimensions |
|
Second Level |
Bedroom |
3.38 m |
2.96 m |
3.38 m x 2.96 m |
|
Second Level |
Bedroom 2 |
3.08 m |
2.99 m |
3.08 m x 2.99 m |
|
Second Level |
Bathroom |
2.68 m |
1.25 m |
2.68 m x 1.25 m |
|
Basement |
Recreational, Games Room |
6.4 m |
3.38 m |
6.4 m x 3.38 m |
|
Basement |
Other |
2.8 m |
2.47 m |
2.8 m x 2.47 m |
|
Main Level |
Kitchen |
3.6 m |
3.33 m |
3.6 m x 3.33 m |
|
Main Level |
Living Room |
4.82 m |
2.65 m |
4.82 m x 2.65 m |
|
Main Level |
Primary Bedroom |
4.54 m |
2.9 m |
4.54 m x 2.9 m |
|
Main Level |
Bathroom |
2.87 m |
2.47 m |
2.87 m x 2.47 m |
https://www.realtor.ca/real-estate/28193926/610-fairview-avenue-s-laurentian-valley-531-laurentian-valley



































































