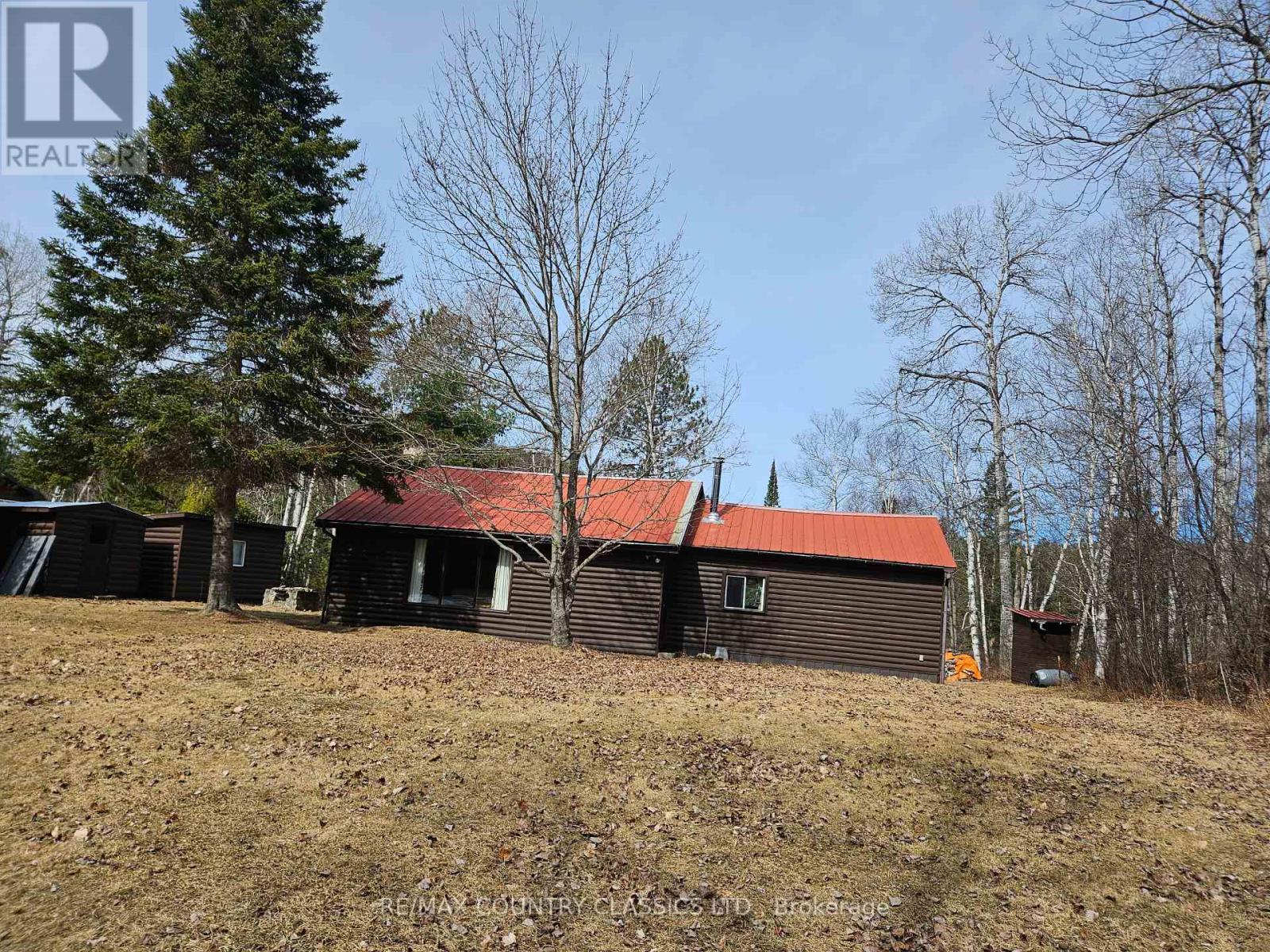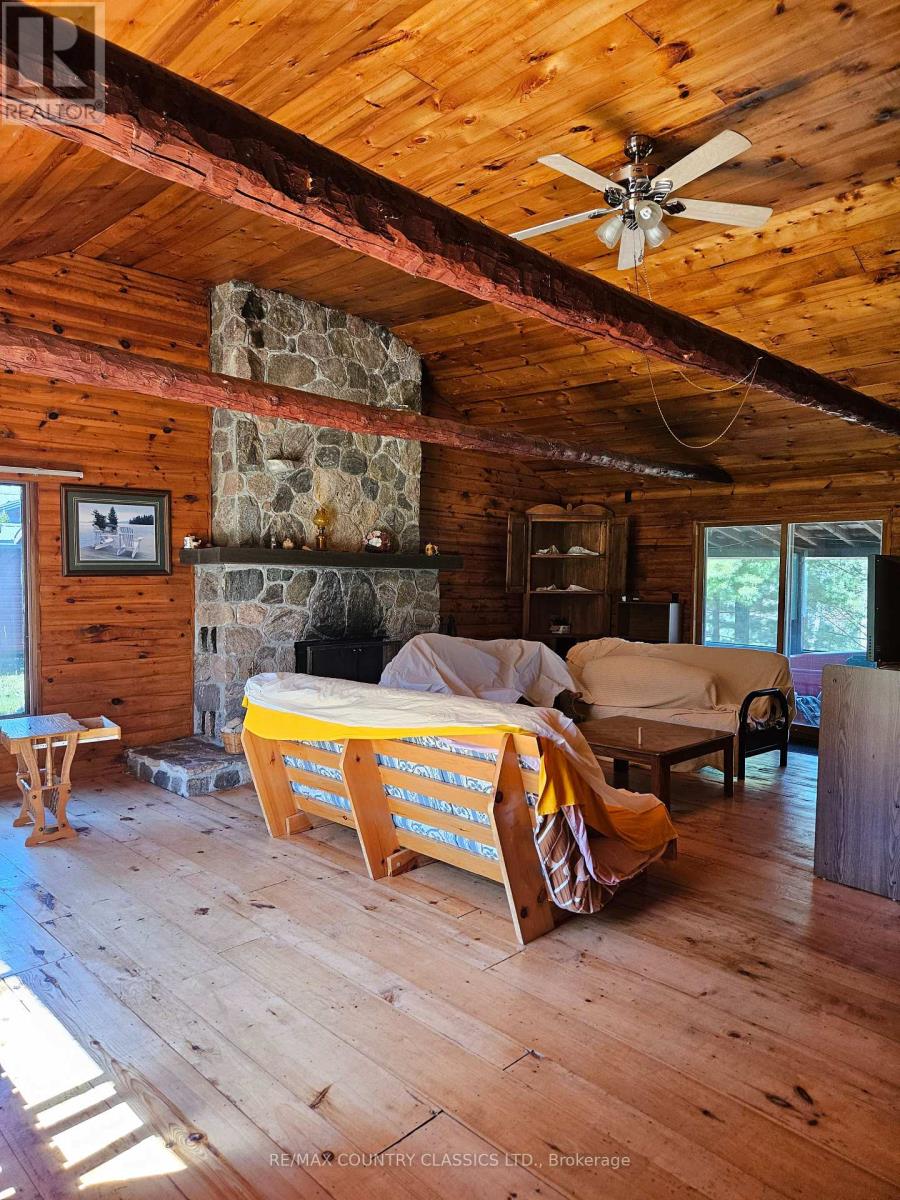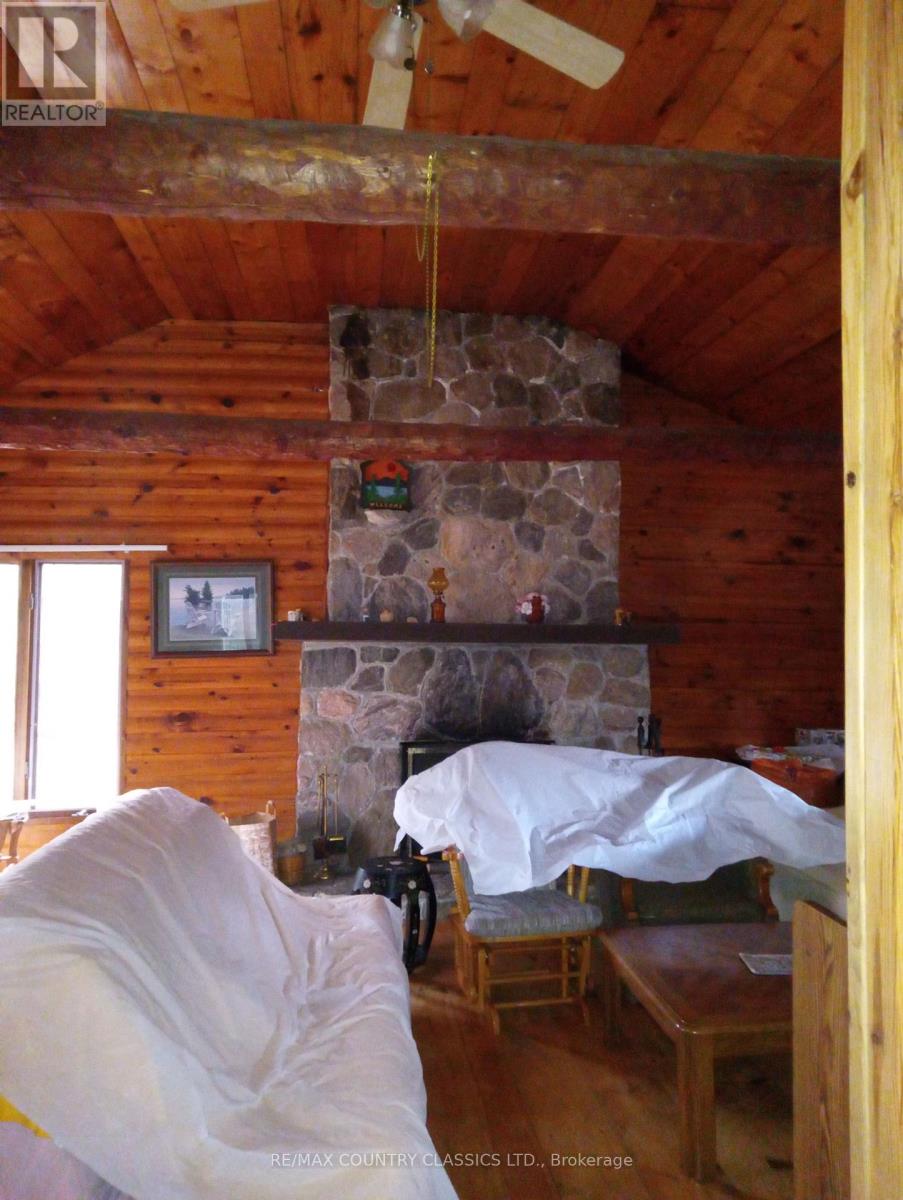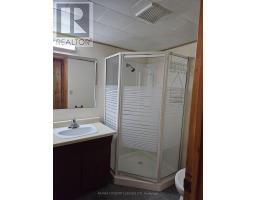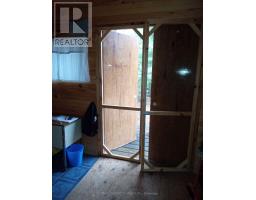61 River Lane South Algonquin, Ontario K0J 2C0
$399,000
Looking for that wilderness retreat on the Madawaska River close to Algonquin Park? This could be what you are looking for. 2 bedroom, 3 season cottage with beautiful stone fireplace from floor to ceiling with wood floor in living room. Living room is L shaped with cathedral ceiling and beautifully finished with wood planks. Screened room overlooking the calming river across the cottage. You can kayak/canoe/boat in both directions and even take a boat to Bark Lake. A bunkie for your guests and 2 canoes to paddle the scenic river are included. The property also has a large outdoor shed. Cell service works with Virgin in the cabin. Unsure about other providers. This property comes fully furnished and is being sold in "as is where is" condition with no representations and/or warranties. There is a wood fueled heater in the kitchen area and stone fireplace in the living room. There is no WETT certification on these features. (id:43934)
Property Details
| MLS® Number | X12161742 |
| Property Type | Single Family |
| Community Name | South Algonquin |
| Amenities Near By | Beach |
| Community Features | Fishing |
| Easement | Unknown |
| Features | Cul-de-sac, Irregular Lot Size, Sloping, Partially Cleared, Guest Suite |
| Parking Space Total | 6 |
| Structure | Porch, Shed, Outbuilding |
| View Type | River View, Direct Water View, Unobstructed Water View |
| Water Front Type | Waterfront |
Building
| Bathroom Total | 1 |
| Bedrooms Above Ground | 2 |
| Bedrooms Below Ground | 2 |
| Bedrooms Total | 4 |
| Age | 31 To 50 Years |
| Amenities | Fireplace(s) |
| Appliances | Water Heater, Stove, Refrigerator |
| Architectural Style | Bungalow |
| Construction Style Attachment | Detached |
| Construction Style Other | Seasonal |
| Exterior Finish | Wood |
| Fireplace Present | Yes |
| Fireplace Total | 1 |
| Heating Type | Other |
| Stories Total | 1 |
| Size Interior | 700 - 1,100 Ft2 |
| Type | House |
| Utility Water | Sand Point |
Parking
| No Garage |
Land
| Access Type | Year-round Access, Private Docking |
| Acreage | No |
| Land Amenities | Beach |
| Sewer | Septic System |
| Size Depth | 269 Ft ,9 In |
| Size Frontage | 99 Ft ,2 In |
| Size Irregular | 99.2 X 269.8 Ft ; Irregular |
| Size Total Text | 99.2 X 269.8 Ft ; Irregular|1/2 - 1.99 Acres |
| Surface Water | River/stream |
| Zoning Description | Sr |
Rooms
| Level | Type | Length | Width | Dimensions |
|---|---|---|---|---|
| Ground Level | Bedroom | 3.658 m | 2.896 m | 3.658 m x 2.896 m |
| Ground Level | Bedroom 2 | 3.505 m | 2 m | 3.505 m x 2 m |
| Ground Level | Bathroom | 1.727 m | 1.702 m | 1.727 m x 1.702 m |
| Ground Level | Kitchen | 3.658 m | 6 m | 3.658 m x 6 m |
| Ground Level | Great Room | 3.962 m | 2.743 m | 3.962 m x 2.743 m |
| Ground Level | Sunroom | 7.62 m | 2.438 m | 7.62 m x 2.438 m |
Utilities
| Electricity | Installed |
https://www.realtor.ca/real-estate/28341748/61-river-lane-south-algonquin-south-algonquin
Contact Us
Contact us for more information

