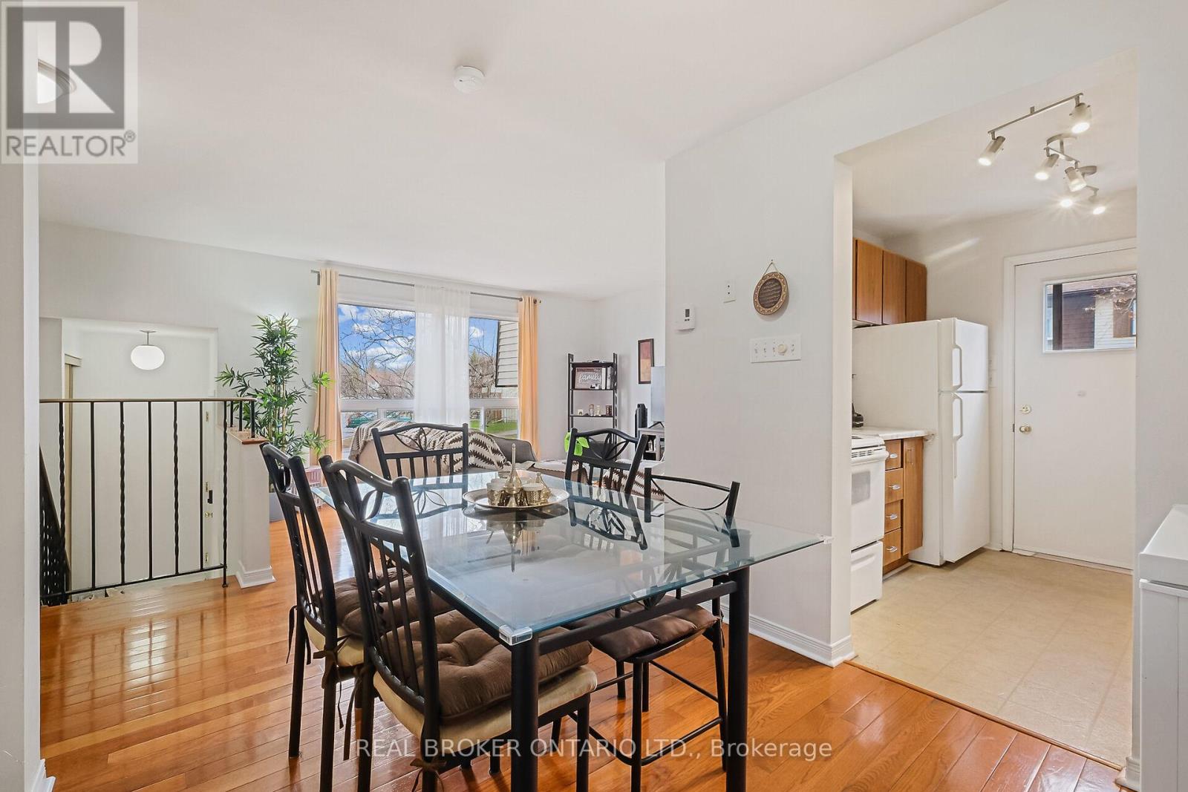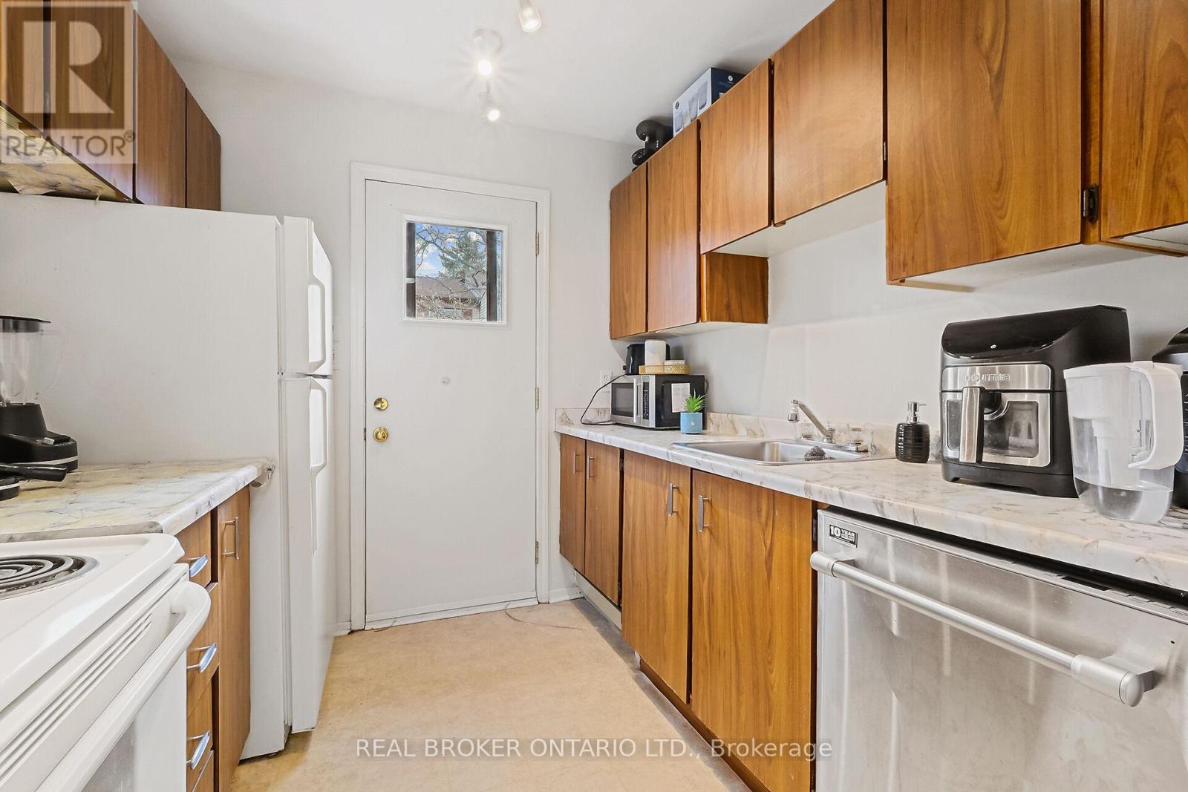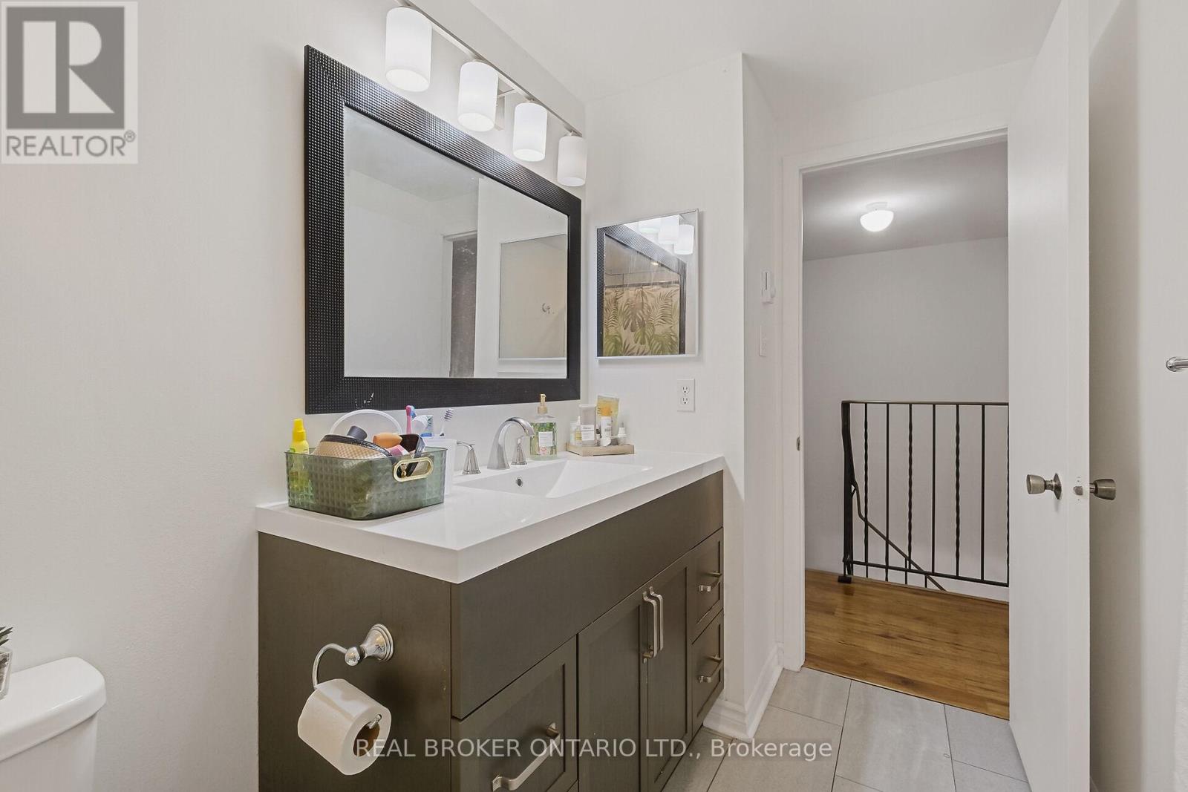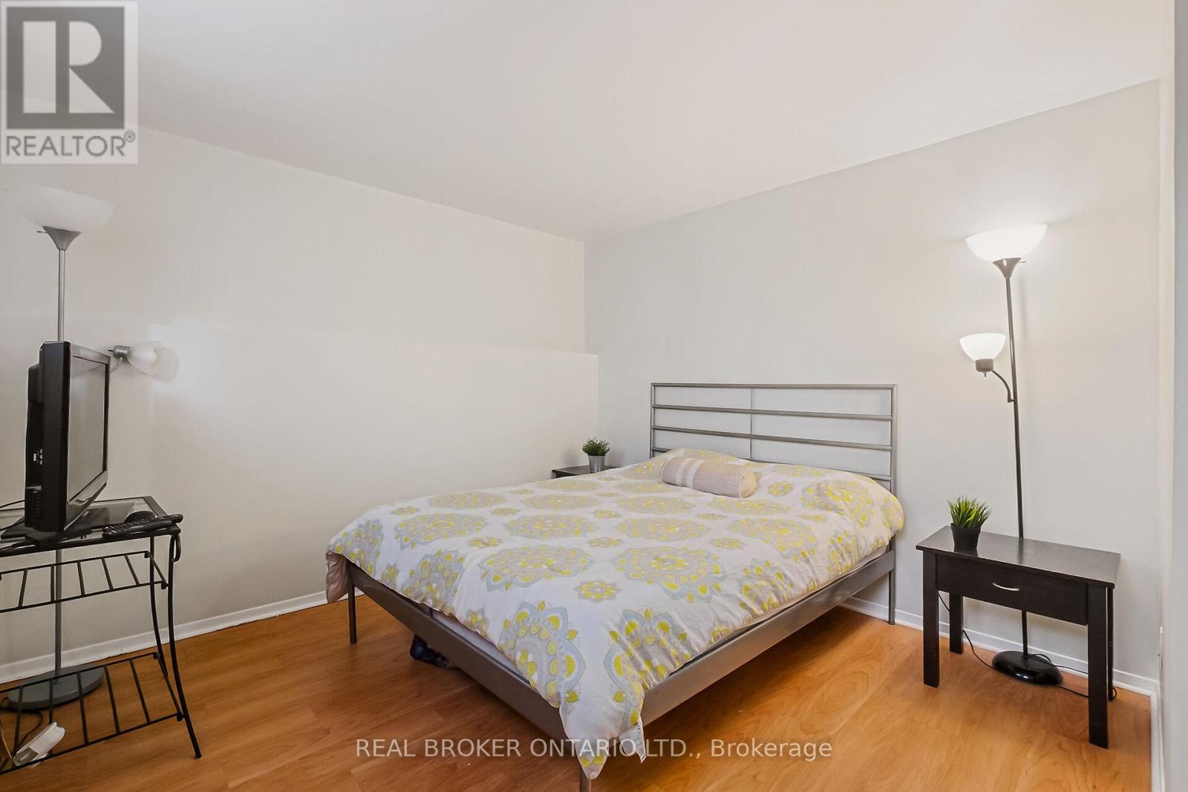61 Pixley Private Ottawa, Ontario K1G 4C3
$384,900Maintenance, Common Area Maintenance, Insurance, Water
$470 Monthly
Maintenance, Common Area Maintenance, Insurance, Water
$470 MonthlyWell maintained end unit condo townhouse just for you! Ideal for first time buyers, investors or anyone looking for a great place to call home. Enter your bright foyer and head up to the open concept main floor. Hardwood floors grace both the living and dining rooms. The living room boasts a large sun-filled window that overlooks the front patio. The galley-style kitchen has access to outside for convenient BBQing. The upper level offers two generous bedrooms and a full bathroom. The lower level bedroom offers both space and privacy, while a den, powder room, plus loads of storage, round out the lower space. Location is close to Trainyards, Hurdman Station and LRT, CHEO and the Ottawa Hospital General Campus. Also close to walking paths and the Rideau River! (id:43934)
Property Details
| MLS® Number | X12113252 |
| Property Type | Single Family |
| Community Name | 3602 - Riverview Park |
| Amenities Near By | Hospital, Public Transit, Schools |
| Community Features | Pet Restrictions |
| Features | Carpet Free, In Suite Laundry |
| Parking Space Total | 1 |
Building
| Bathroom Total | 2 |
| Bedrooms Above Ground | 2 |
| Bedrooms Below Ground | 1 |
| Bedrooms Total | 3 |
| Appliances | Dishwasher, Dryer, Stove, Washer, Refrigerator |
| Basement Development | Finished |
| Basement Type | Full (finished) |
| Exterior Finish | Brick, Aluminum Siding |
| Half Bath Total | 1 |
| Heating Fuel | Electric |
| Heating Type | Baseboard Heaters |
| Stories Total | 2 |
| Size Interior | 1,000 - 1,199 Ft2 |
| Type | Row / Townhouse |
Parking
| No Garage |
Land
| Acreage | No |
| Land Amenities | Hospital, Public Transit, Schools |
Rooms
| Level | Type | Length | Width | Dimensions |
|---|---|---|---|---|
| Second Level | Primary Bedroom | 4.49 m | 3.45 m | 4.49 m x 3.45 m |
| Second Level | Bedroom 2 | 3.4 m | 2.51 m | 3.4 m x 2.51 m |
| Lower Level | Bedroom 3 | 3.42 m | 2.51 m | 3.42 m x 2.51 m |
| Lower Level | Den | 2.77 m | 4 m | 2.77 m x 4 m |
| Main Level | Living Room | 4.57 m | 3.7 m | 4.57 m x 3.7 m |
| Main Level | Dining Room | 2.54 m | 2.79 m | 2.54 m x 2.79 m |
| Main Level | Kitchen | 2.38 m | 2.43 m | 2.38 m x 2.43 m |
https://www.realtor.ca/real-estate/28236062/61-pixley-private-ottawa-3602-riverview-park
Contact Us
Contact us for more information











































