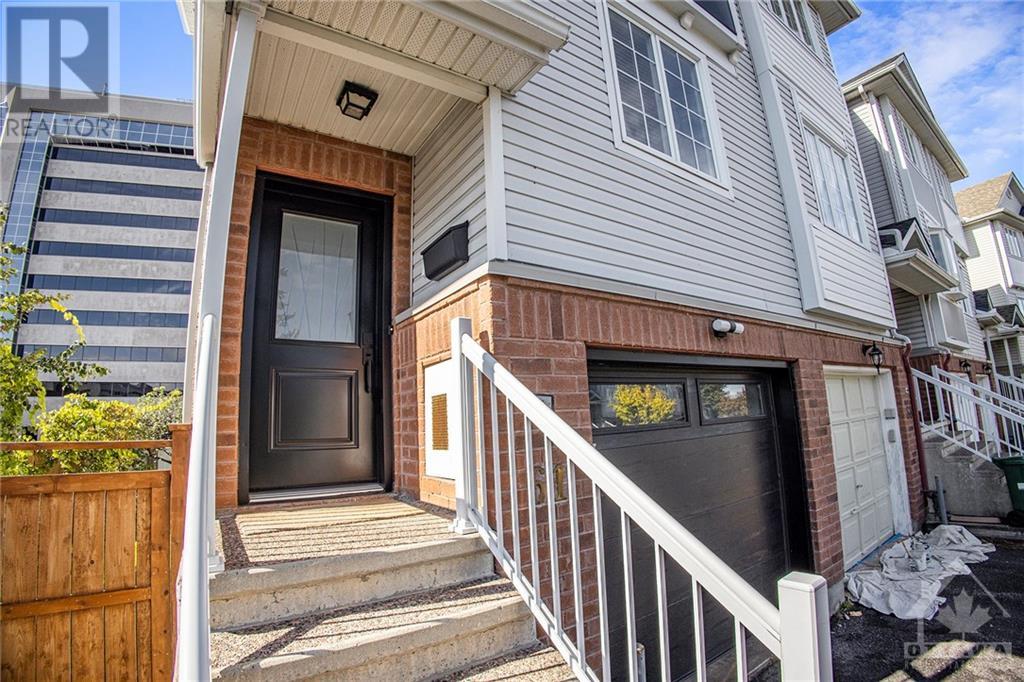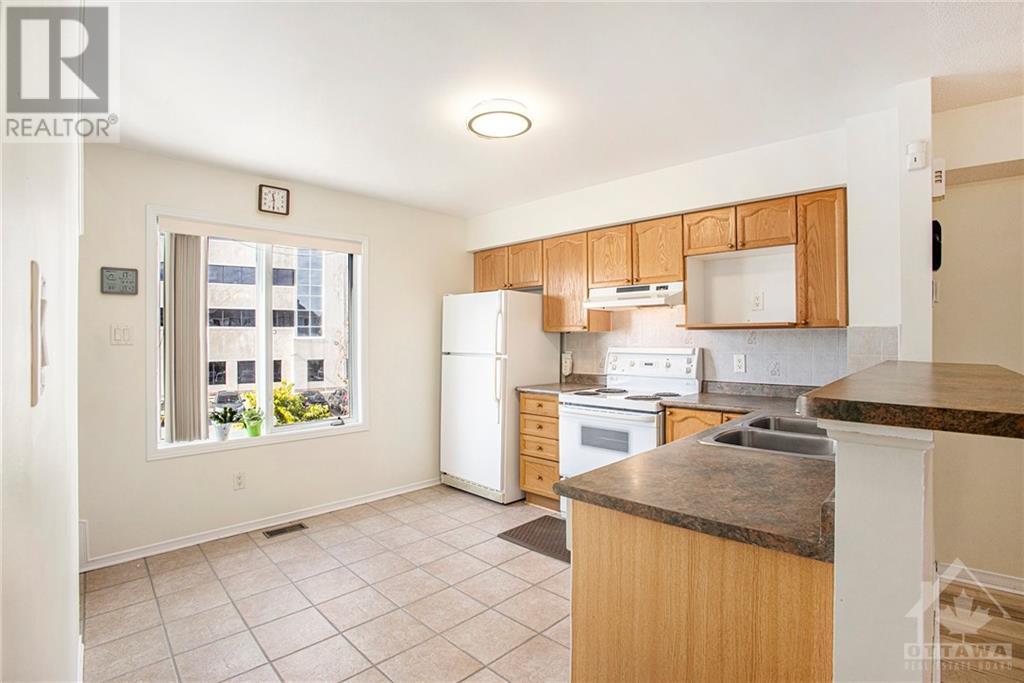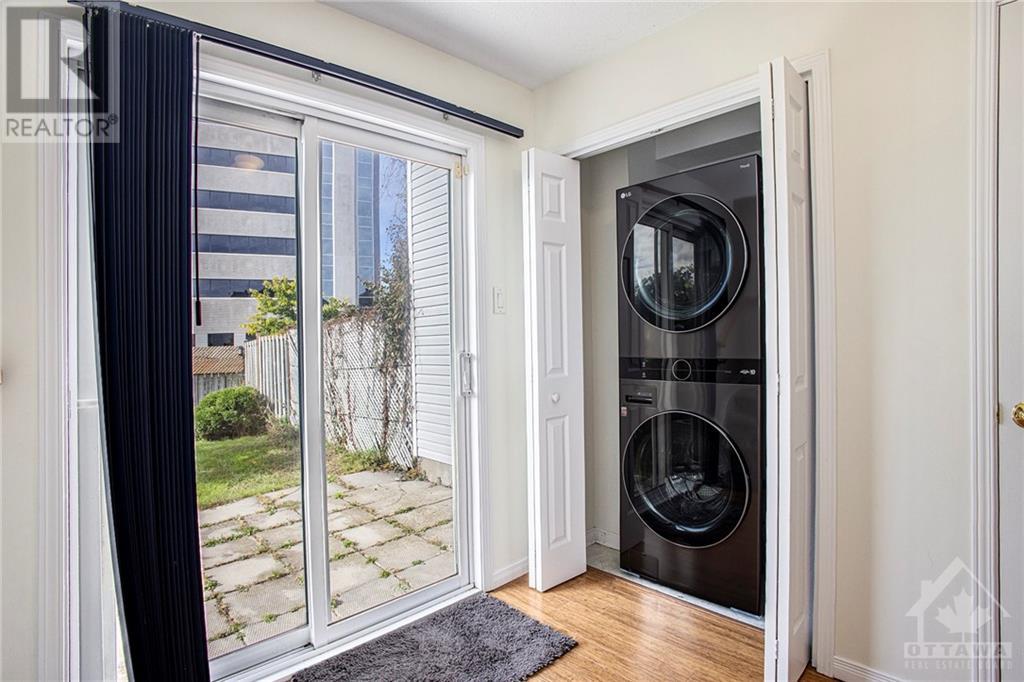2 Bedroom
2 Bathroom
Central Air Conditioning
Forced Air
$529,000
Welcome to 61 Manhattan Crescent, a charming end-unit town home in the desirable Central Park community of Ottawa. This 2001-built property offers a prime location within walking distance to the Experimental Farm and easy access to parks, trails, and schools. Featuring 2 bedrooms, 2 baths, and a walk-out to patio on the main level, this home offers both comfort and convenience. The newly installed laminate floors on the main level and fresh carpet upstairs bring a modern touch, while the oak cabinetry adds warmth to the kitchen. With a single-car garage and a large enough driveway for 3 cars along with easy access to on street parking, parking will never be an issue. The home is equipped with central A/C, a new garage door and main entry door and enjoys a private setting with a fenced-in yard. Ideal for first-time buyers or investors, this property offers a perfect blend of style and location. Don’t miss out on this opportunity in a sought-after neighborhood! (id:43934)
Property Details
|
MLS® Number
|
1413730 |
|
Property Type
|
Single Family |
|
Neigbourhood
|
Central Park |
|
AmenitiesNearBy
|
Public Transit, Shopping |
|
CommunityFeatures
|
Family Oriented |
|
ParkingSpaceTotal
|
3 |
|
Structure
|
Patio(s) |
Building
|
BathroomTotal
|
2 |
|
BedroomsAboveGround
|
2 |
|
BedroomsTotal
|
2 |
|
Appliances
|
Refrigerator, Dishwasher, Dryer, Hood Fan, Stove, Washer, Blinds |
|
BasementDevelopment
|
Unfinished |
|
BasementType
|
Full (unfinished) |
|
ConstructedDate
|
2001 |
|
CoolingType
|
Central Air Conditioning |
|
ExteriorFinish
|
Brick, Siding |
|
Fixture
|
Drapes/window Coverings |
|
FlooringType
|
Carpeted, Laminate, Tile |
|
FoundationType
|
Poured Concrete |
|
HalfBathTotal
|
1 |
|
HeatingFuel
|
Natural Gas |
|
HeatingType
|
Forced Air |
|
StoriesTotal
|
3 |
|
Type
|
Row / Townhouse |
|
UtilityWater
|
Municipal Water |
Parking
Land
|
Acreage
|
No |
|
FenceType
|
Fenced Yard |
|
LandAmenities
|
Public Transit, Shopping |
|
Sewer
|
Municipal Sewage System |
|
SizeDepth
|
84 Ft ,11 In |
|
SizeFrontage
|
28 Ft ,5 In |
|
SizeIrregular
|
28.38 Ft X 84.94 Ft (irregular Lot) |
|
SizeTotalText
|
28.38 Ft X 84.94 Ft (irregular Lot) |
|
ZoningDescription
|
R3 |
Rooms
| Level |
Type |
Length |
Width |
Dimensions |
|
Second Level |
Foyer |
|
|
4'1" x 4'4" |
|
Second Level |
Living Room |
|
|
10'9" x 10'9" |
|
Second Level |
Dining Room |
|
|
11'1" x 6'11" |
|
Second Level |
Kitchen |
|
|
13'10" x 13'10" |
|
Third Level |
Primary Bedroom |
|
|
13'10" x 17'0" |
|
Third Level |
4pc Bathroom |
|
|
6'11" x 7'1" |
|
Third Level |
Bedroom |
|
|
10'9" x 9'3" |
|
Basement |
Utility Room |
|
|
13'10" x 11'6" |
|
Main Level |
Family Room |
|
|
7'6" x 11'6" |
|
Main Level |
2pc Bathroom |
|
|
2'11" x 5'8" |
https://www.realtor.ca/real-estate/27524467/61-manhattan-crescent-ottawa-central-park





























































