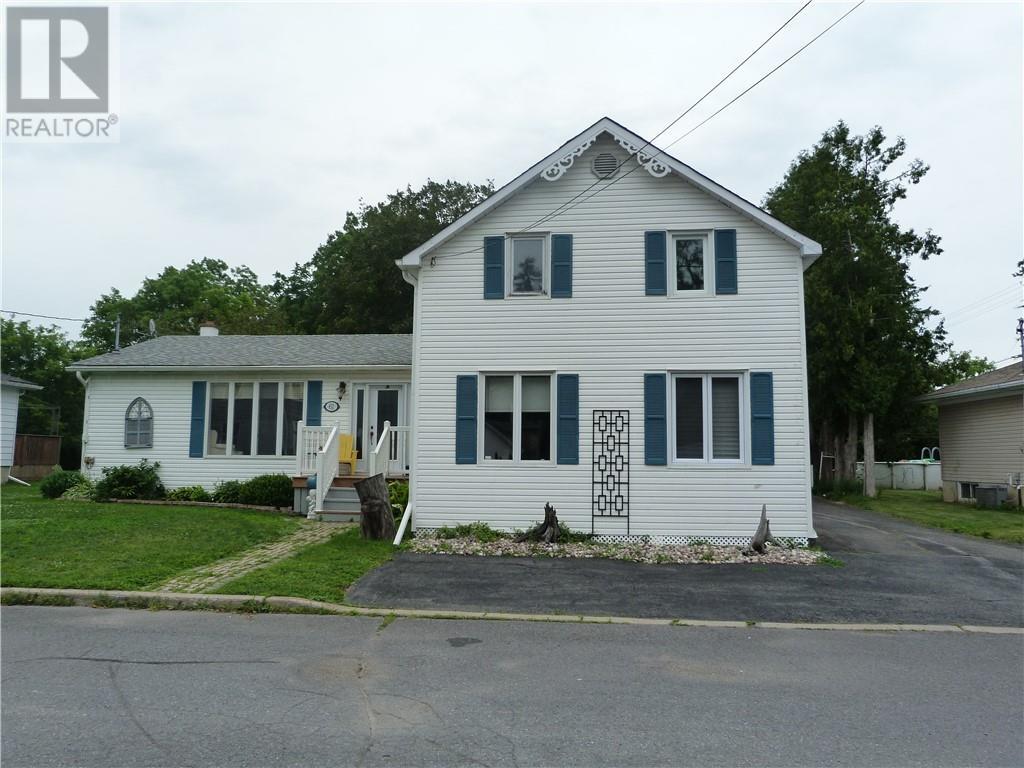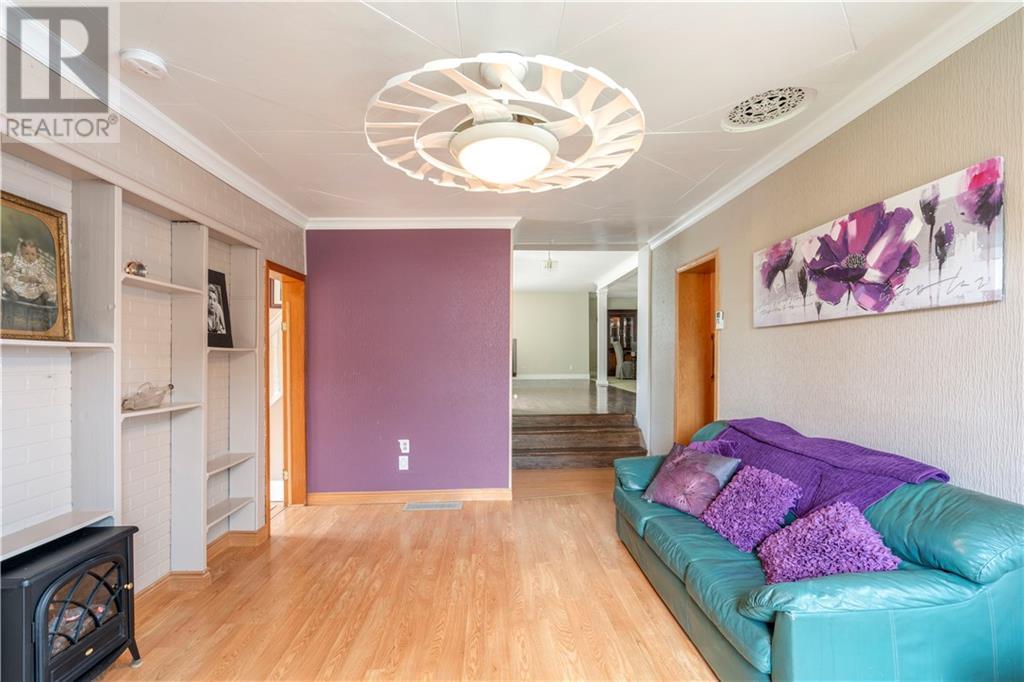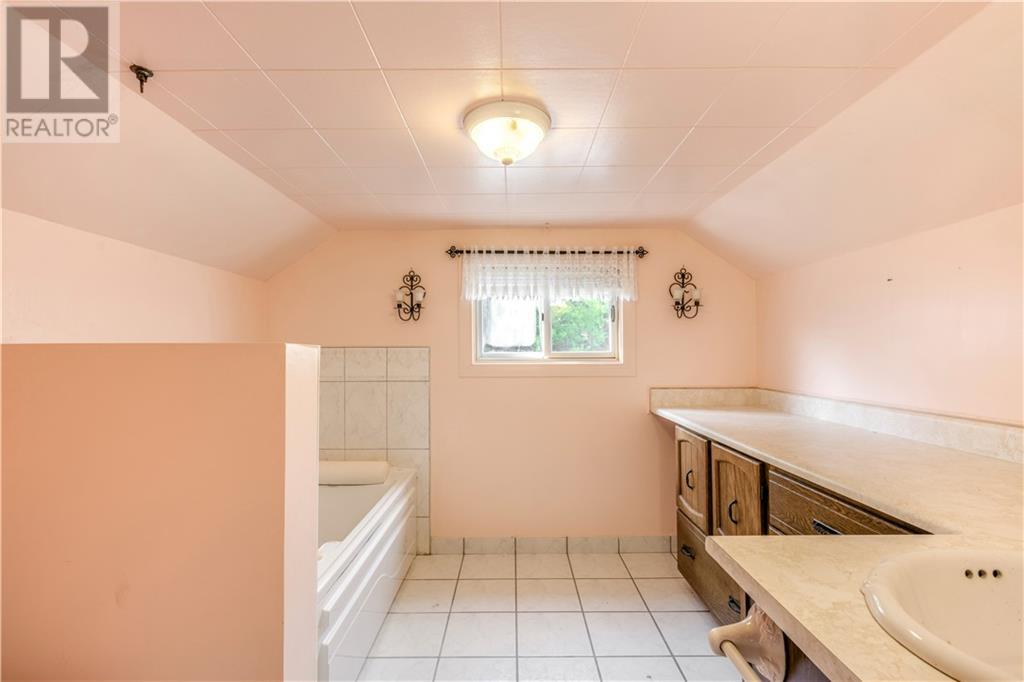4 Bedroom
2 Bathroom
Central Air Conditioning
Forced Air
$560,000
Welcome to 61 Emma St! This charming 2-story home is nestled on a serene dead-end street, offering peace & privacy. With 4 spacious bedrooms & 2 bathrooms, it’s perfect for families. The open-concept dining, living, & kitchen areas are ideal for entertaining, while the main floor family room adds extra space for relaxation. Enjoy the convenience of a full bath & primary bedroom on the main floor, plus laundry access. The basement features a cozy rec room & the upstairs bathroom is a retreat with heated floors & a jet tub. Two bedrooms feature built-in custom study centers—perfect for home learning & productivity! Step out from the dining room to a large deck overlooking a generous backyard, complete with inground dog fence—perfect for outdoor gatherings. Enjoy a spacious detached 2-car garage for all your storage & parking needs! Chesterville offers recreational activities, shopping, dining & the Nation River! Bring the Family, don’t miss your chance to make this house your home! (id:43934)
Property Details
|
MLS® Number
|
1412326 |
|
Property Type
|
Single Family |
|
Neigbourhood
|
North Dundas |
|
AmenitiesNearBy
|
Recreation Nearby, Shopping, Water Nearby |
|
CommunityFeatures
|
Family Oriented |
|
Features
|
Automatic Garage Door Opener |
|
ParkingSpaceTotal
|
4 |
|
RoadType
|
Paved Road |
|
StorageType
|
Storage Shed |
|
Structure
|
Deck |
Building
|
BathroomTotal
|
2 |
|
BedroomsAboveGround
|
4 |
|
BedroomsTotal
|
4 |
|
Appliances
|
Refrigerator, Dryer, Microwave, Stove, Washer, Blinds |
|
BasementDevelopment
|
Partially Finished |
|
BasementType
|
Crawl Space (partially Finished) |
|
ConstructedDate
|
1900 |
|
ConstructionStyleAttachment
|
Detached |
|
CoolingType
|
Central Air Conditioning |
|
ExteriorFinish
|
Vinyl |
|
FlooringType
|
Mixed Flooring, Hardwood, Vinyl |
|
FoundationType
|
Block |
|
HeatingFuel
|
Natural Gas |
|
HeatingType
|
Forced Air |
|
StoriesTotal
|
2 |
|
Type
|
House |
|
UtilityWater
|
Municipal Water |
Parking
Land
|
Acreage
|
No |
|
LandAmenities
|
Recreation Nearby, Shopping, Water Nearby |
|
Sewer
|
Municipal Sewage System |
|
SizeDepth
|
150 Ft ,5 In |
|
SizeFrontage
|
79 Ft ,4 In |
|
SizeIrregular
|
79.37 Ft X 150.38 Ft (irregular Lot) |
|
SizeTotalText
|
79.37 Ft X 150.38 Ft (irregular Lot) |
|
ZoningDescription
|
R1 |
Rooms
| Level |
Type |
Length |
Width |
Dimensions |
|
Second Level |
3pc Bathroom |
|
|
8'6" x 9'6" |
|
Second Level |
Bedroom |
|
|
11'0" x 10'0" |
|
Second Level |
Bedroom |
|
|
10'4" x 12'6" |
|
Second Level |
Bedroom |
|
|
10'0" x 8'0" |
|
Basement |
Recreation Room |
|
|
25'9" x 11'0" |
|
Basement |
Sitting Room |
|
|
11'0" x 12'2" |
|
Basement |
Utility Room |
|
|
10'0" x 11'0" |
|
Main Level |
Foyer |
|
|
11'0" x 6'0" |
|
Main Level |
Kitchen |
|
|
12'9" x 11'2" |
|
Main Level |
Storage |
|
|
11'6" x 5'0" |
|
Main Level |
Living Room |
|
|
11'6" x 24'0" |
|
Main Level |
3pc Bathroom |
|
|
5'0" x 6'6" |
|
Main Level |
Laundry Room |
|
|
5'0" x 6'2" |
|
Main Level |
Family Room |
|
|
12'0" x 19'0" |
|
Main Level |
Office |
|
|
11'0" x 7'0" |
|
Main Level |
Primary Bedroom |
|
|
11'5" x 11'0" |
|
Main Level |
Dining Room |
|
|
11'6" x 10'2" |
Utilities
https://www.realtor.ca/real-estate/27430586/61-emma-street-chesterville-north-dundas























































