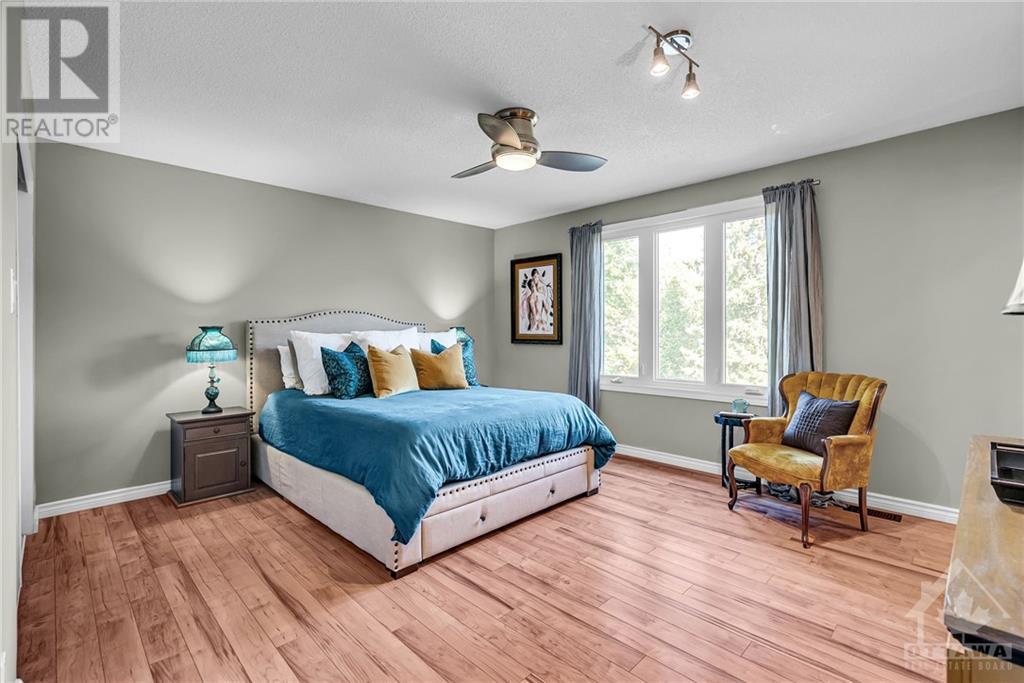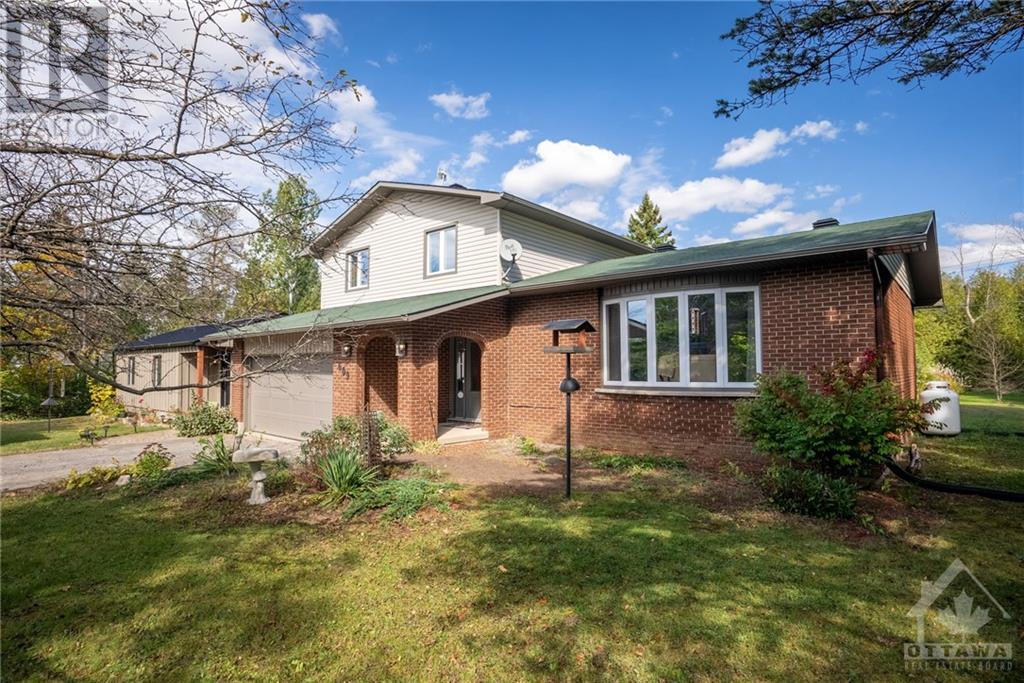609 County 44 Road Kemptville, Ontario K0G 1J0
$824,900
Tastefully updated split level home on the edge of Kemptville with direct access to #416. Traditional looking from the road..enter the large foyer & WOW!Formal living space opens to dining area & kitchen w/centre island showcasing tasteful upgrades all w/a great view of yard! Hdwd floors adorn this level blending the space with right amount of separation! Family room a few steps down from kitchen w/garden doors to screened porch & backyard. The 2nd level w/new flooring has a large primary bdrm & 3pc. ensuite, 2 generous secondary bedrooms that share an updated 4pc. bth. Lower level updated w/large family room & 4th bdrm - perfect teenage retreat! Laundry as well as ample storage finish this level. A 12'x30' workshop was installed; insulated, w/electrical & heat pump for heat/cooling added - perfectly situated to add privacy & a covered deck to the backyard pool oasis! With 1+ acre, a firepit and still ample yard & treed area at the back of the property it is Rural living at its best! (id:43934)
Open House
This property has open houses!
2:00 pm
Ends at:4:00 pm
Property Details
| MLS® Number | 1415744 |
| Property Type | Single Family |
| Neigbourhood | Kemtpville |
| AmenitiesNearBy | Golf Nearby, Recreation Nearby, Shopping, Water Nearby |
| CommunityFeatures | School Bus |
| Features | Park Setting, Treed, Automatic Garage Door Opener |
| ParkingSpaceTotal | 6 |
| PoolType | Inground Pool |
| StorageType | Storage Shed |
| Structure | Deck |
Building
| BathroomTotal | 3 |
| BedroomsAboveGround | 3 |
| BedroomsBelowGround | 1 |
| BedroomsTotal | 4 |
| Appliances | Refrigerator, Dishwasher, Dryer, Hood Fan, Washer, Wine Fridge |
| BasementDevelopment | Partially Finished |
| BasementType | Full (partially Finished) |
| ConstructedDate | 1977 |
| ConstructionStyleAttachment | Detached |
| CoolingType | Central Air Conditioning |
| ExteriorFinish | Brick, Siding |
| Fixture | Ceiling Fans |
| FlooringType | Hardwood, Laminate, Tile |
| FoundationType | Block |
| HalfBathTotal | 1 |
| HeatingFuel | Propane |
| HeatingType | Forced Air |
| Type | House |
| UtilityWater | Drilled Well |
Parking
| Attached Garage | |
| Inside Entry | |
| Surfaced |
Land
| Acreage | Yes |
| LandAmenities | Golf Nearby, Recreation Nearby, Shopping, Water Nearby |
| Sewer | Septic System |
| SizeDepth | 373 Ft ,9 In |
| SizeFrontage | 151 Ft ,3 In |
| SizeIrregular | 1.29 |
| SizeTotal | 1.29 Ac |
| SizeTotalText | 1.29 Ac |
| ZoningDescription | Rural |
Rooms
| Level | Type | Length | Width | Dimensions |
|---|---|---|---|---|
| Second Level | Primary Bedroom | 15'5" x 13'0" | ||
| Second Level | 3pc Ensuite Bath | 9'5" x 5'0" | ||
| Second Level | Bedroom | 11'5" x 10'3" | ||
| Second Level | Bedroom | 13'7" x 9'5" | ||
| Second Level | 4pc Bathroom | 9'7" x 7'6" | ||
| Lower Level | Family Room | 19'7" x 16'4" | ||
| Lower Level | Bedroom | 16'8" x 7'10" | ||
| Lower Level | Laundry Room | 8'0" x 8'3" | ||
| Lower Level | Storage | 25'8" x 12'10" | ||
| Main Level | Foyer | 8'5" x 7'0" | ||
| Main Level | Living Room | 19'8" x 12'9" | ||
| Main Level | Dining Room | 12'10" x 9'10" | ||
| Main Level | Kitchen | 13'3" x 12'10" | ||
| Main Level | 2pc Bathroom | 5'8" x 4'5" | ||
| Main Level | Family Room/fireplace | 17'9" x 13'9" | ||
| Other | Sunroom | 14'8" x 11'5" | ||
| Other | Workshop | 30'0" x 12'0" |
https://www.realtor.ca/real-estate/27528461/609-county-44-road-kemptville-kemtpville
Interested?
Contact us for more information





























































