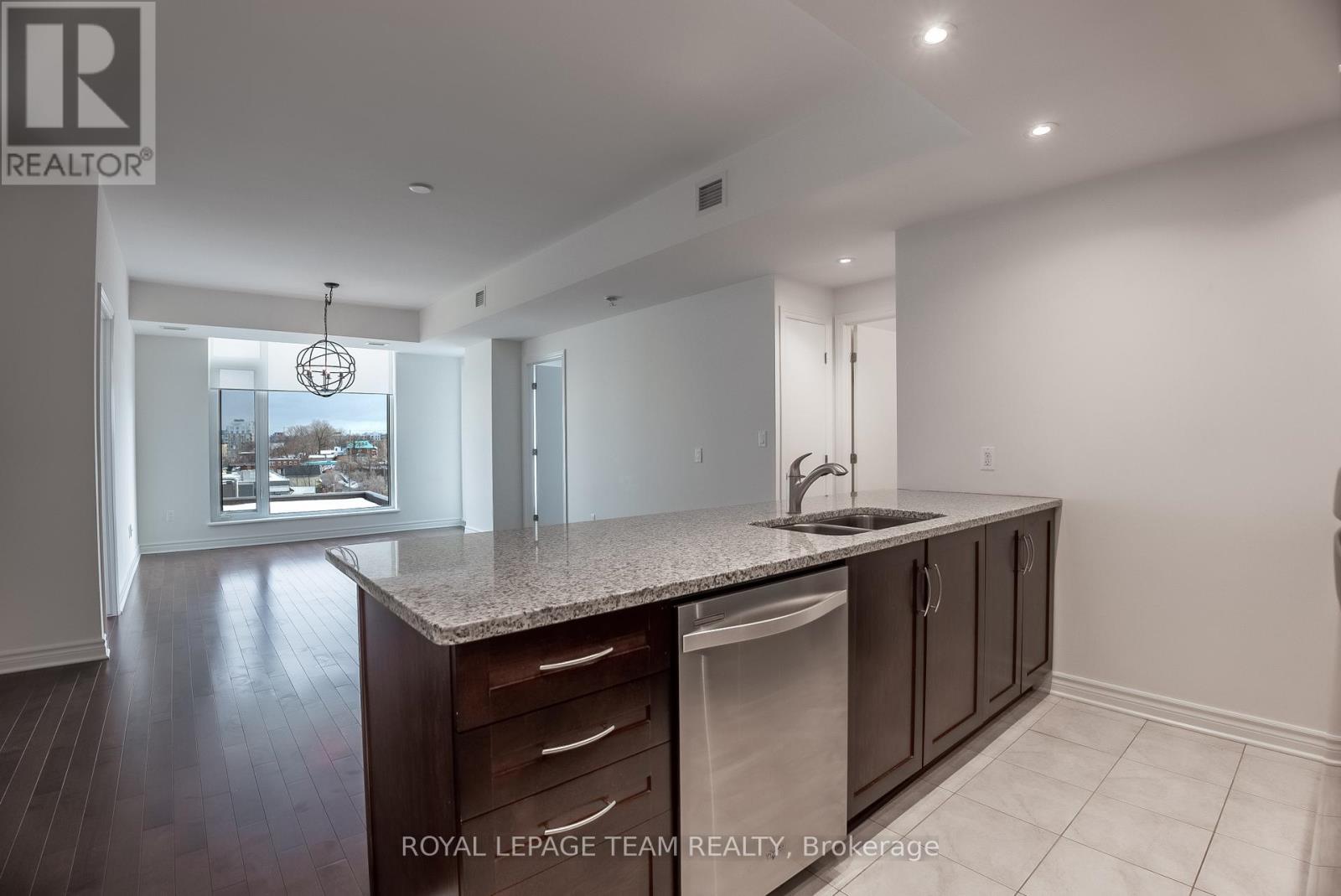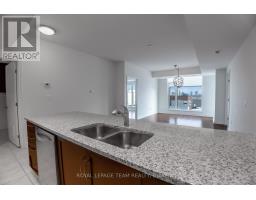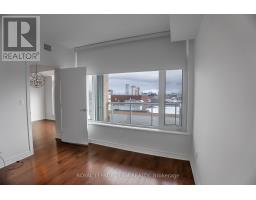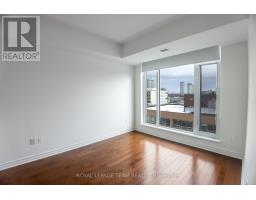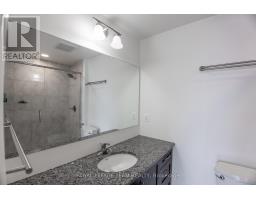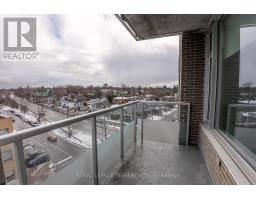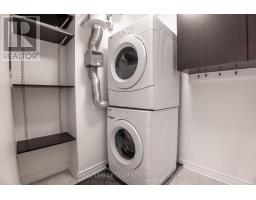609 - 575 Byron Avenue Ottawa, Ontario K2A 1R7
$699,000Maintenance, Water, Insurance
$794.10 Monthly
Maintenance, Water, Insurance
$794.10 MonthlyMove in ready two bedroom condominium with two full bathrooms @ Westboro Station in the heart of the village. This well located and sun-filled home with oversized windows features an open concept living/dining room with hardwood floors, granite countertops with stainless steel appliances, in-suite laundry, a spacious balcony with a gas bbq hookup, storage facilities, secure underground parking and more! Status Certificate on file. Immediate possession. 24 hour irrevocable required on all offers. **EXTRAS** Condo fee includes Building Insurance, Caretaker, Management Fee, Reserve Fund Allocation, Water/Sewer. (id:43934)
Property Details
| MLS® Number | X11906100 |
| Property Type | Single Family |
| Community Name | 5104 - McKellar/Highland |
| Community Features | Pet Restrictions |
| Features | Balcony, In Suite Laundry |
| Parking Space Total | 1 |
Building
| Bathroom Total | 2 |
| Bedrooms Above Ground | 2 |
| Bedrooms Total | 2 |
| Amenities | Storage - Locker |
| Appliances | Dishwasher, Dryer, Hood Fan, Refrigerator, Stove, Washer |
| Cooling Type | Central Air Conditioning |
| Exterior Finish | Brick |
| Heating Fuel | Natural Gas |
| Heating Type | Forced Air |
| Size Interior | 900 - 999 Ft2 |
| Type | Apartment |
Parking
| Underground |
Land
| Acreage | No |
Rooms
| Level | Type | Length | Width | Dimensions |
|---|---|---|---|---|
| Main Level | Kitchen | 3.96 m | 2.43 m | 3.96 m x 2.43 m |
| Main Level | Living Room | 5.79 m | 3.96 m | 5.79 m x 3.96 m |
| Main Level | Primary Bedroom | 2.99 m | 5.36 m | 2.99 m x 5.36 m |
| Main Level | Bedroom 2 | 3.26 m | 3.25 m | 3.26 m x 3.25 m |
https://www.realtor.ca/real-estate/27764305/609-575-byron-avenue-ottawa-5104-mckellarhighland
Contact Us
Contact us for more information




