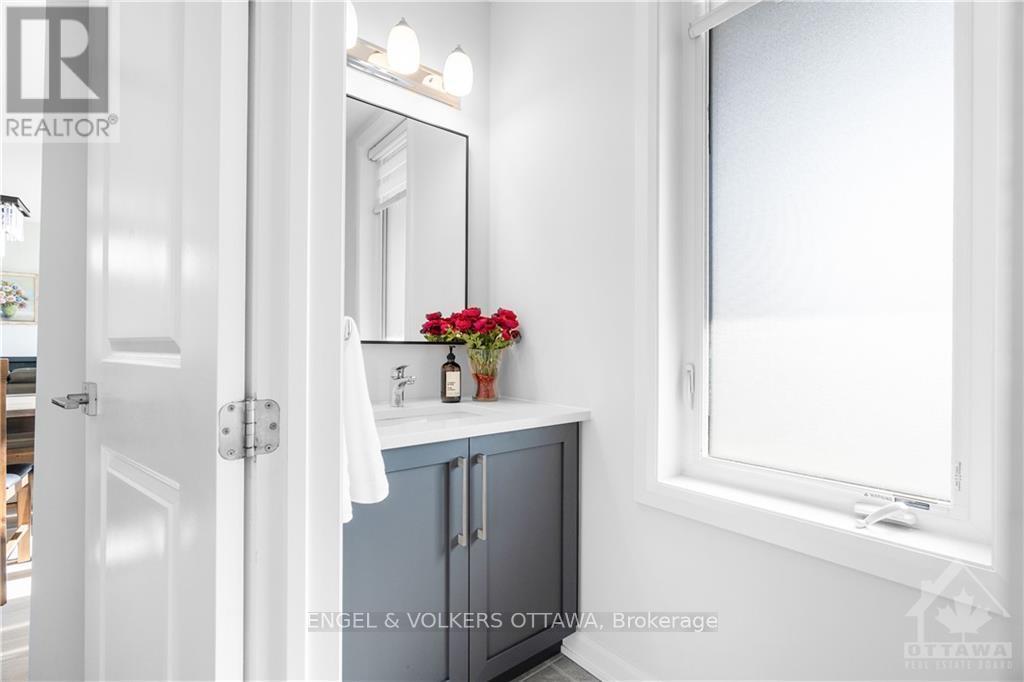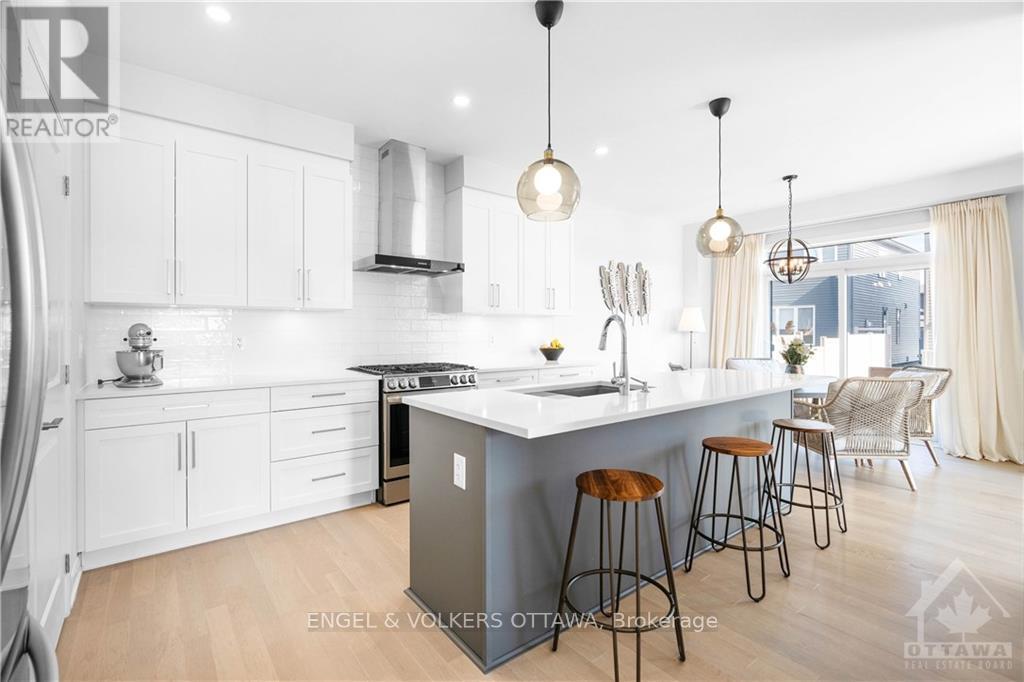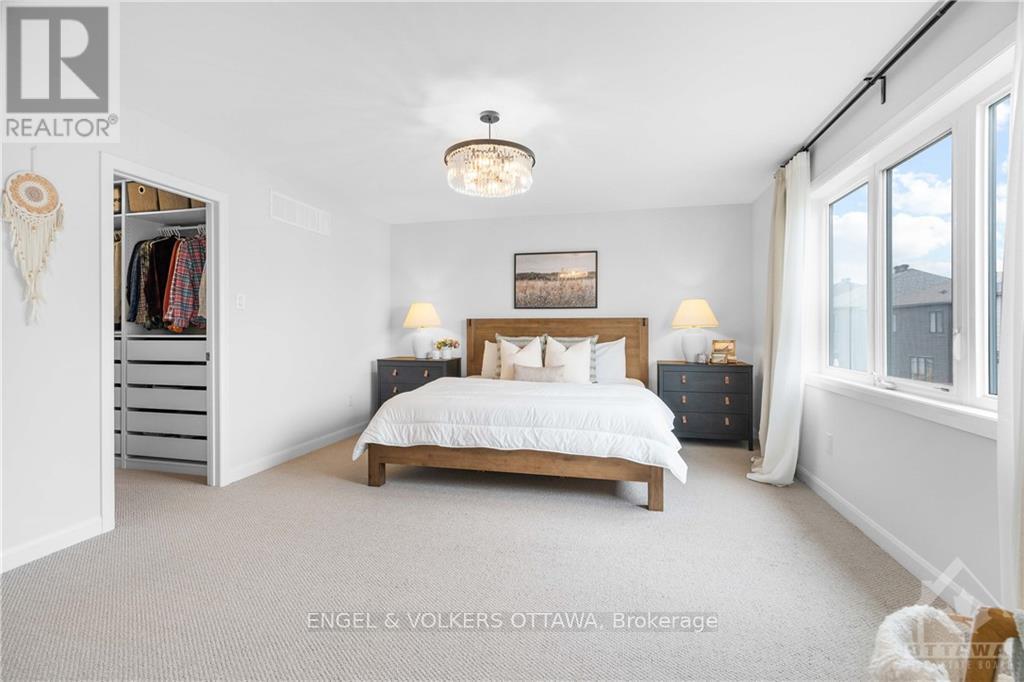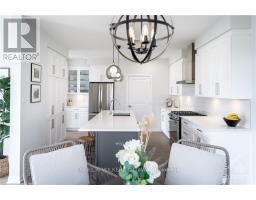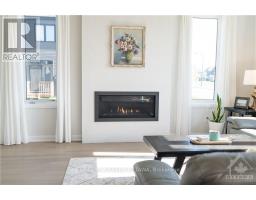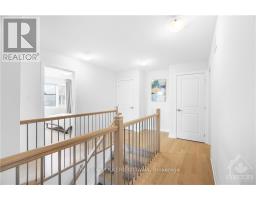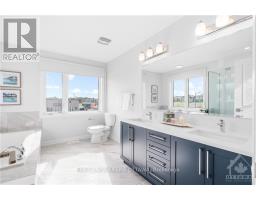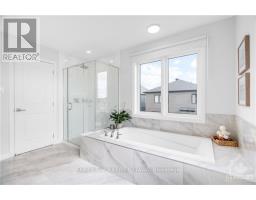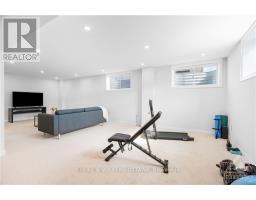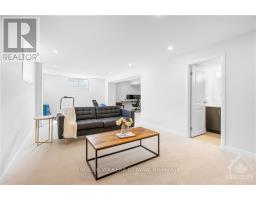4 Bedroom
4 Bathroom
Fireplace
Central Air Conditioning, Air Exchanger
Forced Air
$1,049,900
This stunning home in Manotick seamlessly blends luxury and comfort, with unmatched upgrades throughout. Don't believe it? Ask for the full list of upgrades today! Sitting on a large corner lot, it features a stone exterior and a cozy front porch. Inside, you'll find 9-ft ceilings, 8-ft doors, white oak hardwood flooring, smooth ceilings and pot lights. A versatile main-floor den is perfect for a home office. The gourmet kitchen boasts an oversized island, premium LG appliances, a gas range, and a coffee nook. The spacious living room features a modern gas fireplace with a stone accent wall. Upstairs, discover 4 bedrooms, including a luxurious primary suite with a custom walk-in closet and spa-like 5-pc ensuite. The second floor also includes a chic laundry room. The finished basement offers additional living space with egress windows and a full bathroom. Enjoy nearby shops, dining, and scenic trails along the River. This home has it all schedule a viewing today! (id:43934)
Property Details
|
MLS® Number
|
X10442336 |
|
Property Type
|
Single Family |
|
Neigbourhood
|
Mahogany |
|
Community Name
|
8003 - Mahogany Community |
|
Amenities Near By
|
Park |
|
Parking Space Total
|
6 |
Building
|
Bathroom Total
|
4 |
|
Bedrooms Above Ground
|
4 |
|
Bedrooms Total
|
4 |
|
Amenities
|
Fireplace(s) |
|
Appliances
|
Dishwasher, Dryer, Hood Fan, Microwave, Refrigerator, Stove, Washer |
|
Basement Development
|
Finished |
|
Basement Type
|
Full (finished) |
|
Construction Style Attachment
|
Detached |
|
Cooling Type
|
Central Air Conditioning, Air Exchanger |
|
Exterior Finish
|
Brick, Stone |
|
Fireplace Present
|
Yes |
|
Fireplace Total
|
1 |
|
Foundation Type
|
Concrete |
|
Half Bath Total
|
1 |
|
Heating Fuel
|
Natural Gas |
|
Heating Type
|
Forced Air |
|
Stories Total
|
2 |
|
Type
|
House |
|
Utility Water
|
Municipal Water |
Parking
Land
|
Acreage
|
No |
|
Land Amenities
|
Park |
|
Sewer
|
Sanitary Sewer |
|
Size Depth
|
48 Ft |
|
Size Frontage
|
95 Ft |
|
Size Irregular
|
95 X 48 Ft ; 1 |
|
Size Total Text
|
95 X 48 Ft ; 1 |
|
Zoning Description
|
Residential |
Rooms
| Level |
Type |
Length |
Width |
Dimensions |
|
Second Level |
Primary Bedroom |
5 m |
4.06 m |
5 m x 4.06 m |
|
Second Level |
Bedroom |
3.55 m |
3.14 m |
3.55 m x 3.14 m |
|
Second Level |
Bedroom |
3.35 m |
3.35 m |
3.35 m x 3.35 m |
|
Second Level |
Bedroom |
3.45 m |
3.47 m |
3.45 m x 3.47 m |
|
Basement |
Recreational, Games Room |
8.17 m |
3.47 m |
8.17 m x 3.47 m |
|
Main Level |
Living Room |
4.87 m |
3.78 m |
4.87 m x 3.78 m |
|
Main Level |
Dining Room |
4.26 m |
3.35 m |
4.26 m x 3.35 m |
|
Main Level |
Dining Room |
3.6 m |
3.09 m |
3.6 m x 3.09 m |
|
Main Level |
Kitchen |
4.26 m |
4.26 m |
4.26 m x 4.26 m |
|
Main Level |
Den |
2.99 m |
3.7 m |
2.99 m x 3.7 m |
https://www.realtor.ca/real-estate/27624473/608-bridgeport-avenue-ottawa-8003-mahogany-community






