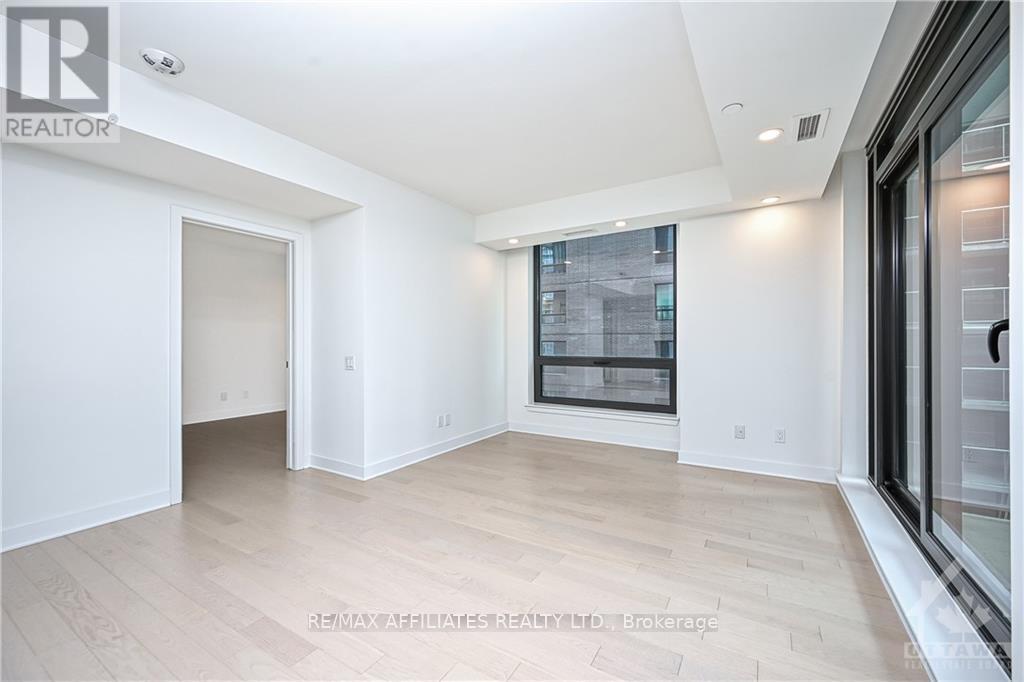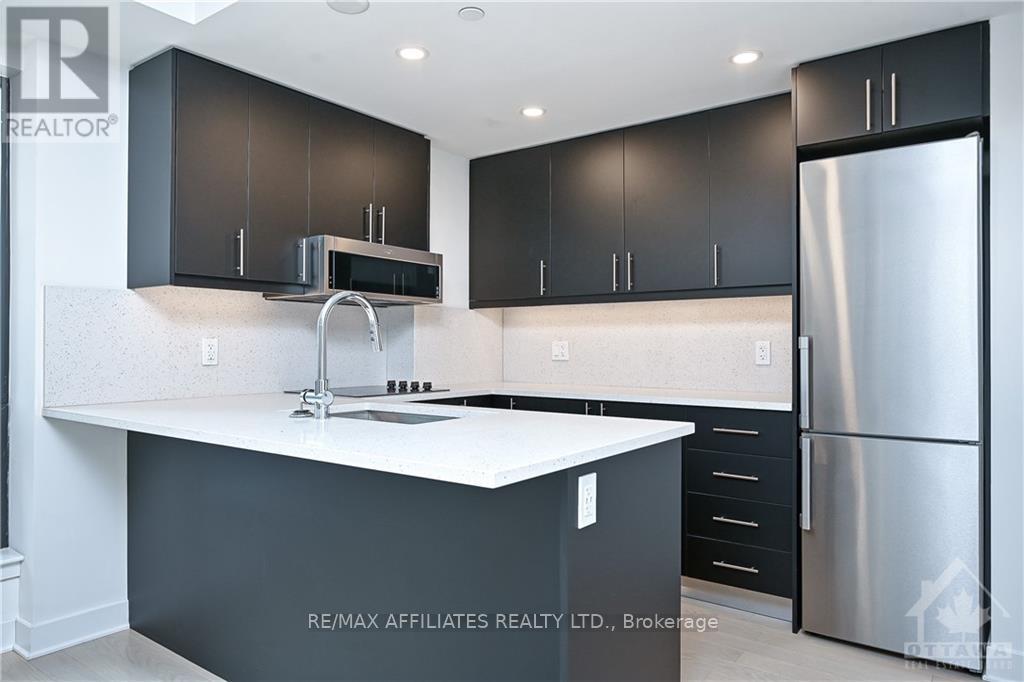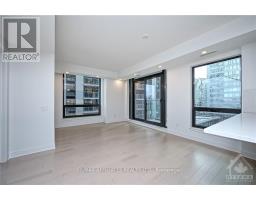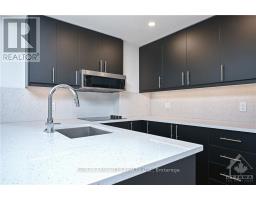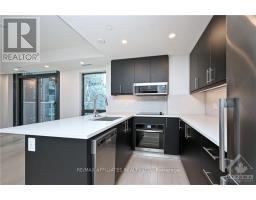1 Bedroom
1 Bathroom
Central Air Conditioning
Forced Air
$1,875 Monthly
Luxury living at this unit at Claridge Royale in the historic ByWard Market. Walk to boutique shopping, groceries, farmer's markets, world-class restaurants & the University of Ottawa. This unit features large bright windows w/ elevated courtyard view. Kitchen w/stylish black cabinets, quartz countertops, stainless steel appliances & breakfast bar. Open-concept living w/light hardwood flooring. The bedroom features a double-wide closet & a large window offering ample sunlight. Bathroom w/glass door shower & vanity w/quartz countertop. Private balcony to enjoy your morning coffee. In-unit laundry w/washer and dryer. Amenities include a pristine pool, gym, and a rooftop terrace with BBQs and lounge seating. Residents may also access the boardroom, theatre, and lounge, plus convenient indoor access to the Metro grocery store. Peace of mind with 24/7 concierge and security. Landlord to install window coverings. 72 Hr irrev on offers. Rental application, credit check, proof of employment., Deposit: 4000, Flooring: Hardwood (id:43934)
Property Details
|
MLS® Number
|
X10433904 |
|
Property Type
|
Single Family |
|
Neigbourhood
|
Lower Town |
|
Community Name
|
4001 - Lower Town/Byward Market |
|
Amenities Near By
|
Public Transit, Park |
Building
|
Bathroom Total
|
1 |
|
Bedrooms Above Ground
|
1 |
|
Bedrooms Total
|
1 |
|
Amenities
|
Exercise Centre, Storage - Locker |
|
Appliances
|
Cooktop, Dishwasher, Dryer, Hood Fan, Oven, Refrigerator, Stove, Washer |
|
Cooling Type
|
Central Air Conditioning |
|
Exterior Finish
|
Brick, Concrete |
|
Flooring Type
|
Hardwood |
|
Heating Fuel
|
Natural Gas |
|
Heating Type
|
Forced Air |
|
Type
|
Apartment |
|
Utility Water
|
Municipal Water |
Land
|
Acreage
|
No |
|
Land Amenities
|
Public Transit, Park |
|
Zoning Description
|
Residential |
Rooms
| Level |
Type |
Length |
Width |
Dimensions |
|
Main Level |
Living Room |
4.85 m |
3.58 m |
4.85 m x 3.58 m |
|
Main Level |
Kitchen |
3.98 m |
2.54 m |
3.98 m x 2.54 m |
|
Main Level |
Primary Bedroom |
3.25 m |
3.12 m |
3.25 m x 3.12 m |
https://www.realtor.ca/real-estate/27672324/608-180-george-street-ottawa-4001-lower-townbyward-market








