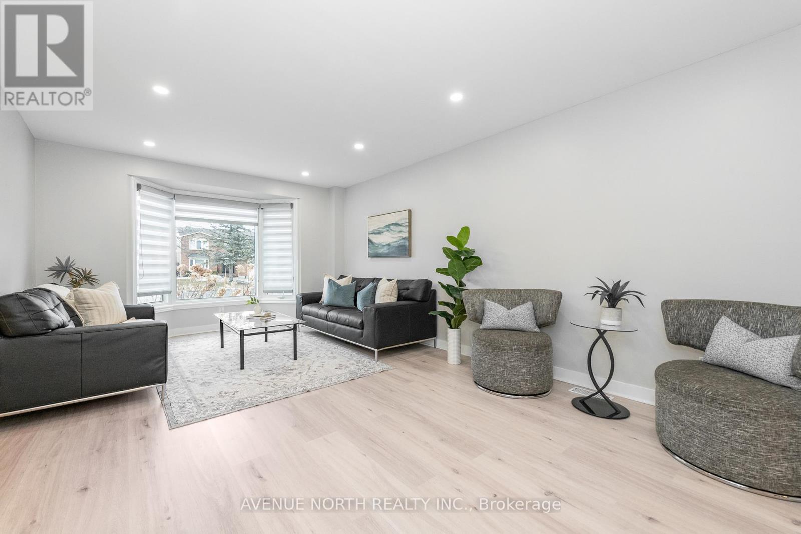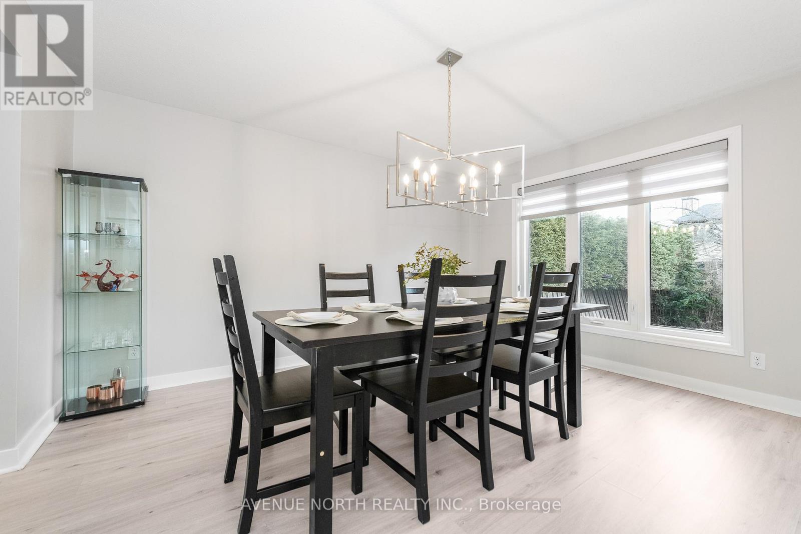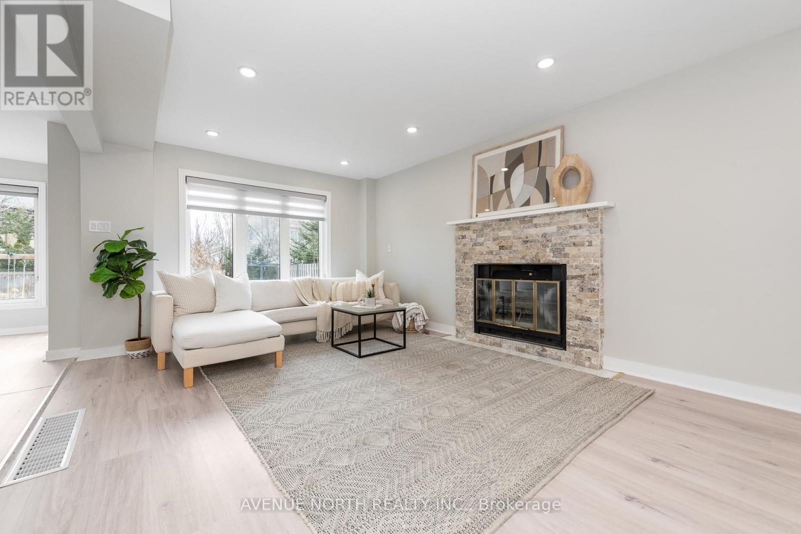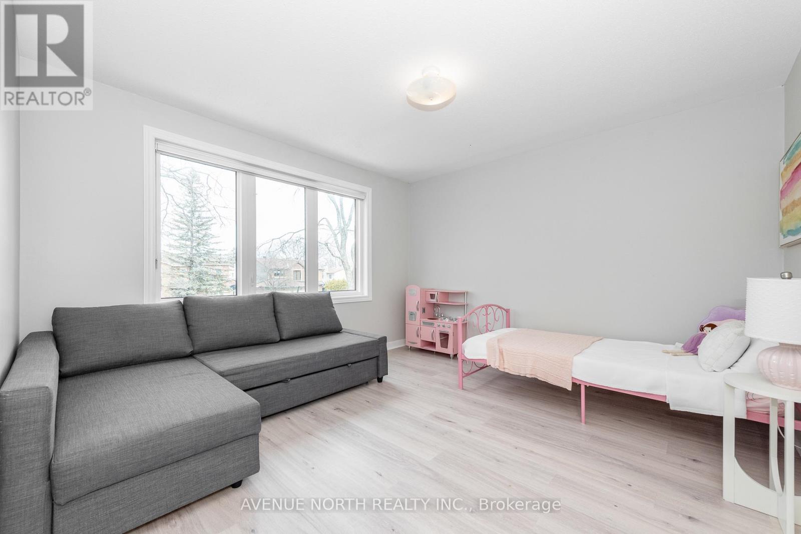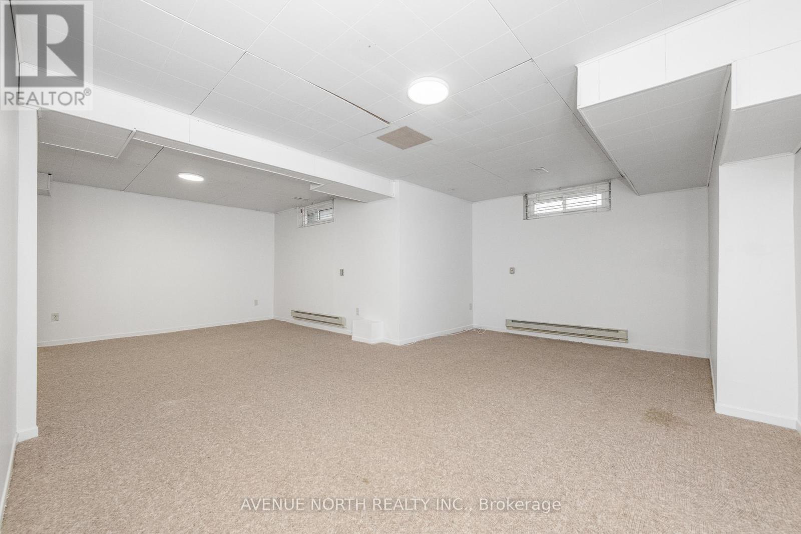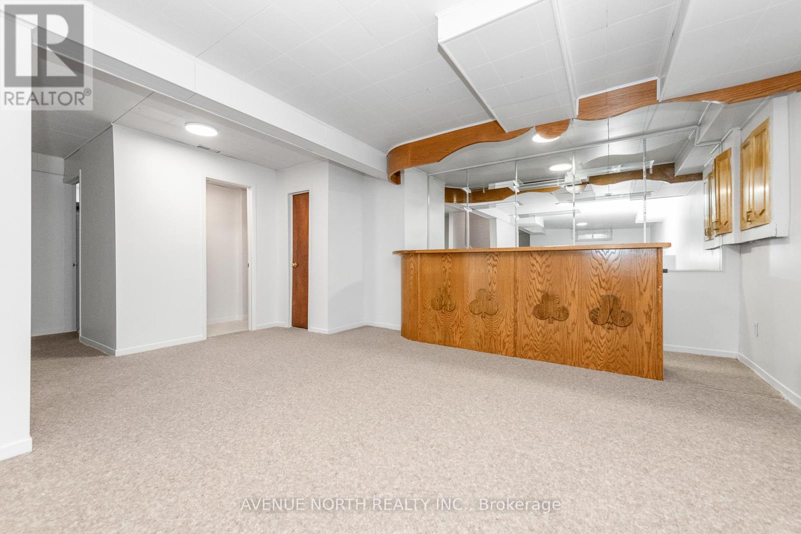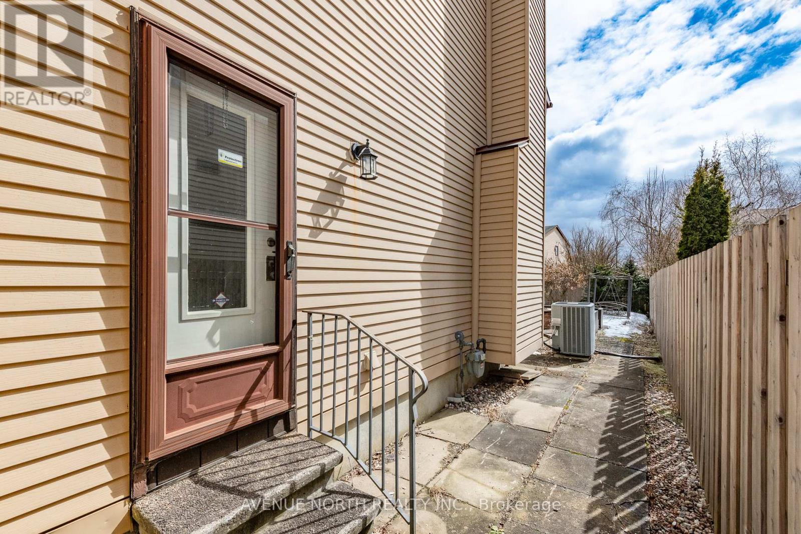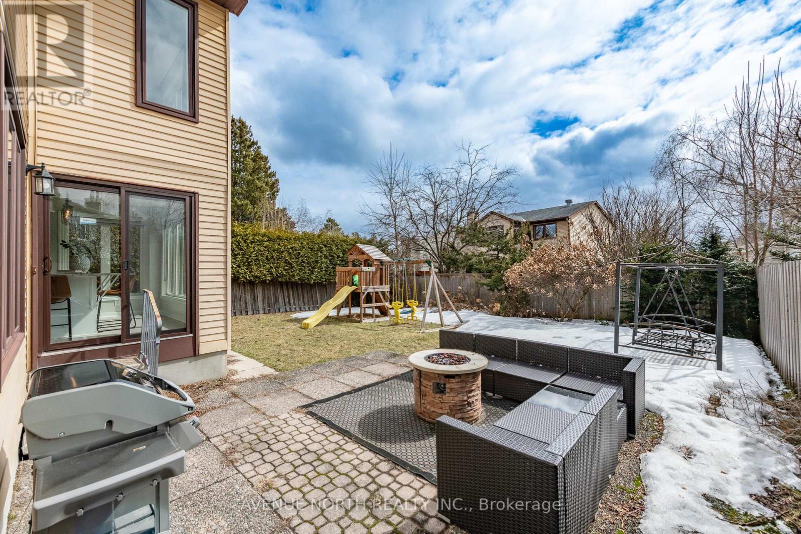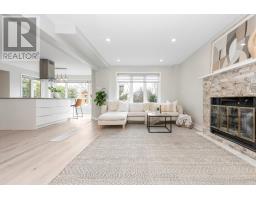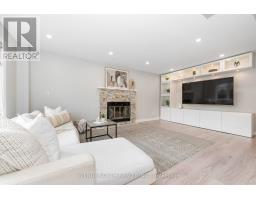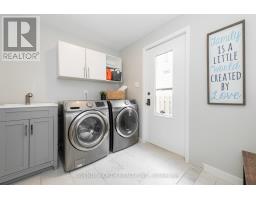4 Bedroom
4 Bathroom
2,500 - 3,000 ft2
Fireplace
Central Air Conditioning
Forced Air
Landscaped
$849,900
A WONDERFUL 4 BED, 4 BATH, DOUBLE GARAGE SINGLE WITH SOUTH FACING REAR YARD AND LOWER LEVEL KITCHEN! Over 2,550sqft+ of above grade living space. Welcome to Chapel Hill, a fantastic family oriented neighbourhood. This home is situated in a great location close to parks, trails, green space, schools and golf. On entry, you'll find a grand foyer with curved stairway leading to the spacious living room featuring a bay window, pot lights and natural lighting. The formal dining over looking the rear yard transitions to the open concept kitchen and family room. Here you'll find a built-in oven, stove top, granite counters, breakfast nook, stainless steel appliances and a wall of windows looking out to the private rear yard. The family room features built-in shelving with pot lights and a fireplace for those cozy nights. Main floor laundry! Off this room is direct access to the double garage and to the side entrance doorway. The second level offers 4 bedrooms with the Primary featuring large windows over looking the rear yard, double doors, a walk-in closet and a large open closet space that leads to the 6 piece ensuite. The other 3 bedrooms are spacious and give plenty of room for any layout. To the lower level, you'll find a great recreation room, a wet bar, storage and a full kitchen. The rear yard provides open green space and has an outdoor living area for hosting and entertaining. Roof approx 2017. 24 hour irrevocable on all offers. (id:43934)
Property Details
|
MLS® Number
|
X12051339 |
|
Property Type
|
Single Family |
|
Community Name
|
2008 - Chapel Hill |
|
Amenities Near By
|
Park, Place Of Worship, Schools, Public Transit |
|
Features
|
Wooded Area, Flat Site |
|
Parking Space Total
|
4 |
Building
|
Bathroom Total
|
4 |
|
Bedrooms Above Ground
|
4 |
|
Bedrooms Total
|
4 |
|
Amenities
|
Fireplace(s) |
|
Appliances
|
Garage Door Opener Remote(s), Oven - Built-in, Central Vacuum, Range, Water Treatment, Dryer, Garage Door Opener, Hood Fan, Water Heater, Oven, Play Structure, Stove, Washer, Window Coverings, Refrigerator |
|
Basement Development
|
Finished |
|
Basement Type
|
Full (finished) |
|
Construction Style Attachment
|
Detached |
|
Cooling Type
|
Central Air Conditioning |
|
Exterior Finish
|
Brick, Vinyl Siding |
|
Fireplace Present
|
Yes |
|
Fireplace Total
|
1 |
|
Flooring Type
|
Ceramic |
|
Foundation Type
|
Poured Concrete |
|
Half Bath Total
|
2 |
|
Heating Fuel
|
Natural Gas |
|
Heating Type
|
Forced Air |
|
Stories Total
|
2 |
|
Size Interior
|
2,500 - 3,000 Ft2 |
|
Type
|
House |
|
Utility Water
|
Municipal Water |
Parking
Land
|
Acreage
|
No |
|
Land Amenities
|
Park, Place Of Worship, Schools, Public Transit |
|
Landscape Features
|
Landscaped |
|
Sewer
|
Sanitary Sewer |
|
Size Depth
|
111 Ft ,4 In |
|
Size Frontage
|
49 Ft ,2 In |
|
Size Irregular
|
49.2 X 111.4 Ft |
|
Size Total Text
|
49.2 X 111.4 Ft |
|
Zoning Description
|
R1ww |
Rooms
| Level |
Type |
Length |
Width |
Dimensions |
|
Second Level |
Bathroom |
3.73 m |
3.49 m |
3.73 m x 3.49 m |
|
Second Level |
Bedroom 2 |
4.66 m |
3.74 m |
4.66 m x 3.74 m |
|
Second Level |
Bedroom 3 |
4.23 m |
3.7 m |
4.23 m x 3.7 m |
|
Second Level |
Bedroom 4 |
3.83 m |
3.29 m |
3.83 m x 3.29 m |
|
Second Level |
Bathroom |
2.77 m |
2.01 m |
2.77 m x 2.01 m |
|
Second Level |
Primary Bedroom |
4.76 m |
3.55 m |
4.76 m x 3.55 m |
|
Second Level |
Den |
3.76 m |
2.8 m |
3.76 m x 2.8 m |
|
Second Level |
Other |
3.53 m |
1.15 m |
3.53 m x 1.15 m |
|
Lower Level |
Recreational, Games Room |
11.05 m |
7.37 m |
11.05 m x 7.37 m |
|
Lower Level |
Kitchen |
4.33 m |
2.46 m |
4.33 m x 2.46 m |
|
Lower Level |
Bathroom |
2.68 m |
1.01 m |
2.68 m x 1.01 m |
|
Main Level |
Foyer |
5.54 m |
3.91 m |
5.54 m x 3.91 m |
|
Main Level |
Living Room |
6.22 m |
3.76 m |
6.22 m x 3.76 m |
|
Main Level |
Dining Room |
4.36 m |
3.65 m |
4.36 m x 3.65 m |
|
Main Level |
Kitchen |
5.66 m |
3.79 m |
5.66 m x 3.79 m |
|
Main Level |
Family Room |
5.93 m |
3.58 m |
5.93 m x 3.58 m |
|
Main Level |
Laundry Room |
2.81 m |
2.32 m |
2.81 m x 2.32 m |
https://www.realtor.ca/real-estate/28096057/6074-meadowglen-drive-ottawa-2008-chapel-hill





