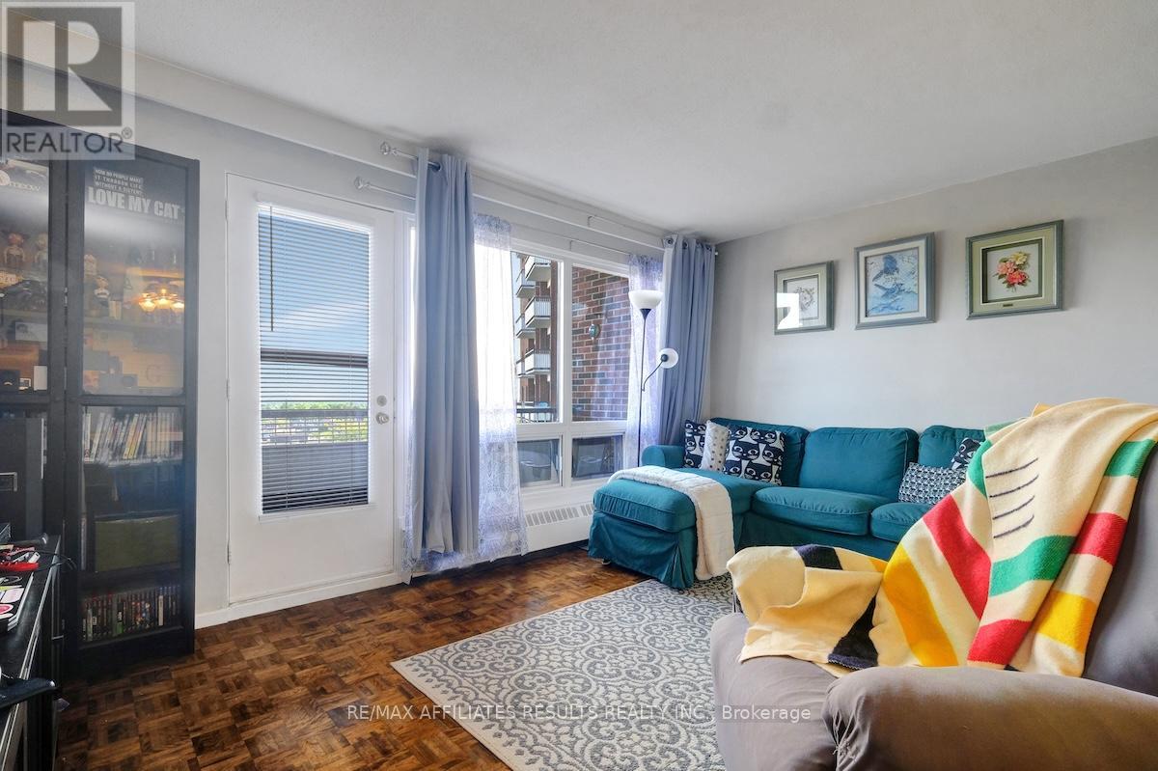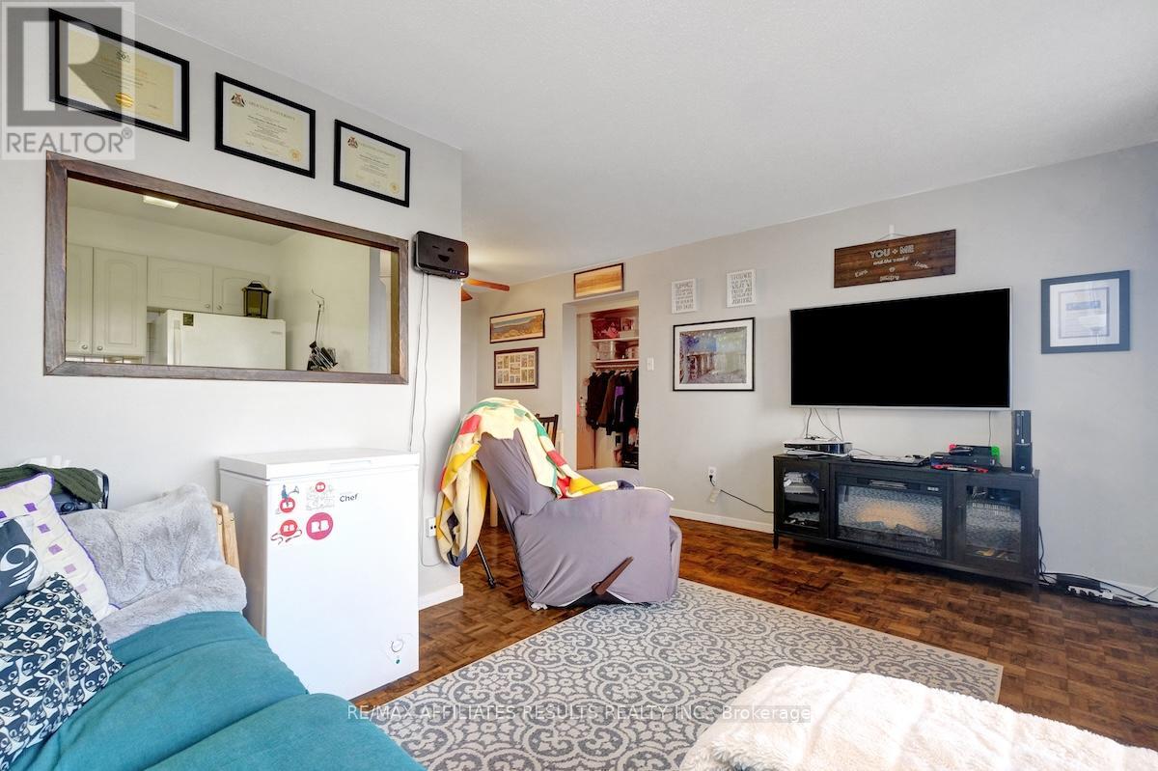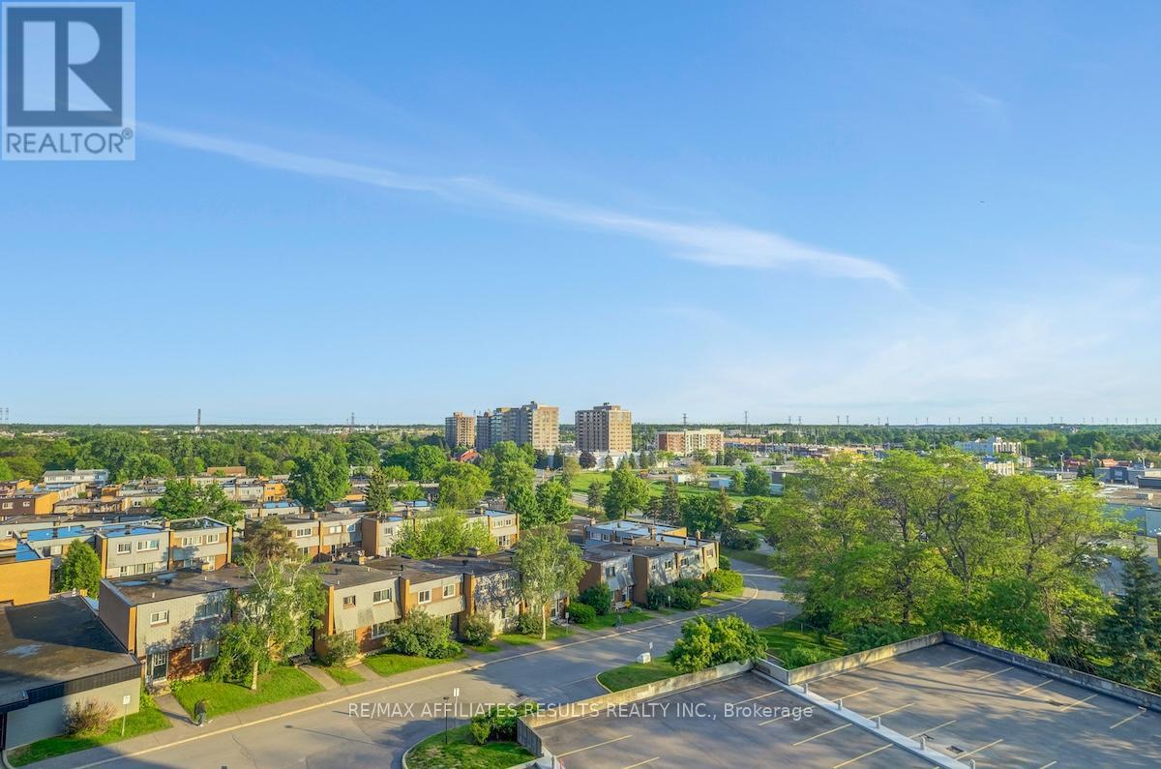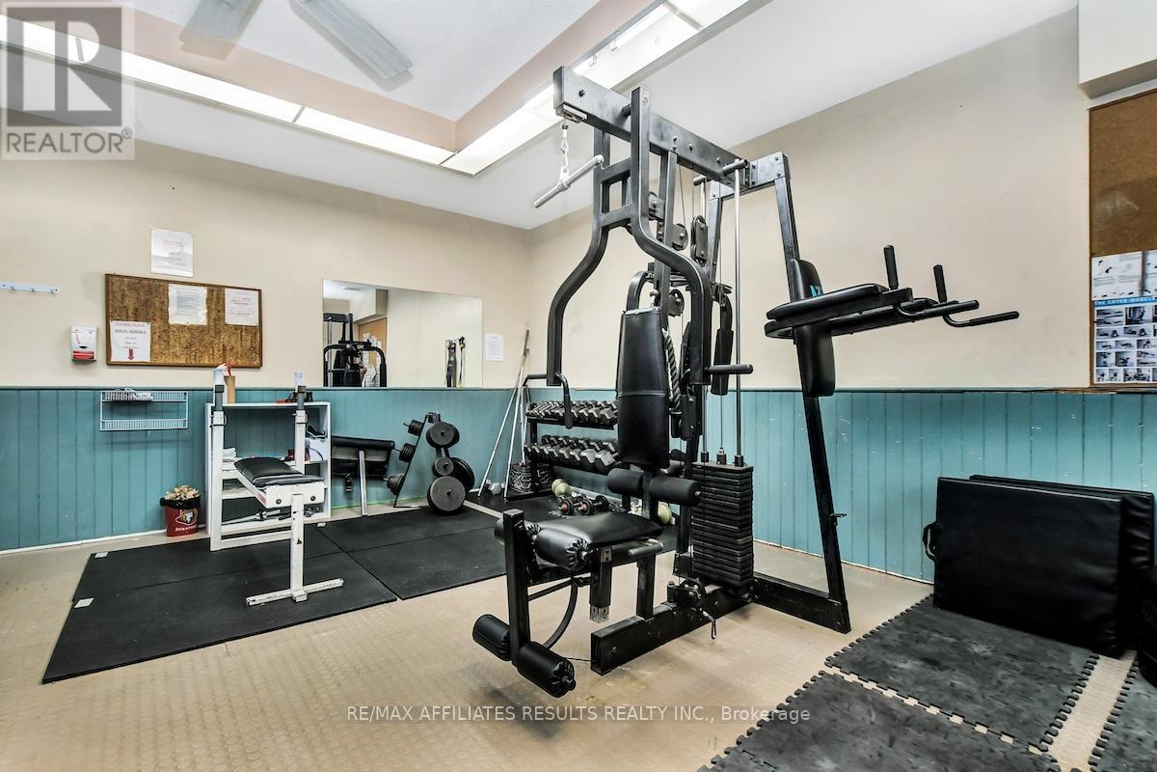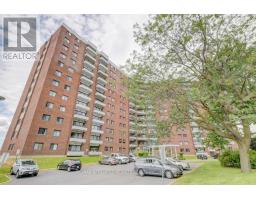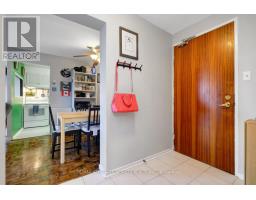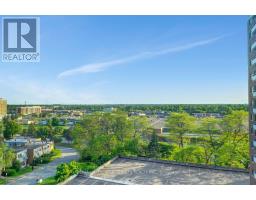2 Bedroom
1 Bathroom
600 - 699 ft2
Outdoor Pool
Baseboard Heaters
$284,900Maintenance, Heat, Water, Electricity, Insurance, Parking, Common Area Maintenance
$692 Monthly
Welcome to Unit 607 at 20 Chesterton Drive, a bright, spacious, and well-maintained 2-bedroom, 1-bath condo in one of Ottawa's most established neighbourhoods. Overlooking the sparkling outdoor pool, this carpet-free unit features parquet and tile flooring, large windows that flood the space with natural light, and a generous balcony perfect for relaxing. Located in the sought-after Chesterton Towers, this condo offers a lifestyle of comfort and convenience. Residents enjoy access to a wide range of amenities including an exercise room, sauna, party room, games room, billiards room, hobby room with tools, library, guest suites, and even a place of worship. Three studio apartments and a penthouse are also available for rent within the building, perfect for visiting guests or extended stays. With a Walk Score of 87, everything you need is just minutes away: shopping, restaurants, schools, parks, Movati Gym, and the vibrant Merivale Road corridor. Transit access is excellent, making it easy to commute to the downtown core or anywhere in the city. Laundry facilities are conveniently located on the same floor and use a refillable card system for ease. Condo fees include heat, hydro, water, and garbage, offering hassle-free living and exceptional value. Whether you're a first-time buyer, downsizer, or savvy investor, this is a rare opportunity to own a charming condo in an amenity-rich community. Don't miss out -- schedule your viewing today! (id:43934)
Property Details
|
MLS® Number
|
X12195654 |
|
Property Type
|
Single Family |
|
Community Name
|
7202 - Borden Farm/Stewart Farm/Carleton Heights/Parkwood Hills |
|
Amenities Near By
|
Public Transit, Park |
|
Community Features
|
Pet Restrictions |
|
Features
|
Elevator, Balcony |
|
Parking Space Total
|
1 |
|
Pool Type
|
Outdoor Pool |
|
View Type
|
City View |
Building
|
Bathroom Total
|
1 |
|
Bedrooms Above Ground
|
2 |
|
Bedrooms Total
|
2 |
|
Age
|
51 To 99 Years |
|
Amenities
|
Exercise Centre, Party Room, Sauna, Visitor Parking, Storage - Locker |
|
Appliances
|
Hood Fan, Stove, Window Coverings, Refrigerator |
|
Exterior Finish
|
Brick |
|
Fire Protection
|
Controlled Entry |
|
Flooring Type
|
Tile, Parquet |
|
Foundation Type
|
Poured Concrete |
|
Heating Fuel
|
Electric |
|
Heating Type
|
Baseboard Heaters |
|
Size Interior
|
600 - 699 Ft2 |
|
Type
|
Apartment |
Parking
Land
|
Acreage
|
No |
|
Land Amenities
|
Public Transit, Park |
|
Zoning Description
|
Residential |
Rooms
| Level |
Type |
Length |
Width |
Dimensions |
|
Main Level |
Foyer |
2.49 m |
2.09 m |
2.49 m x 2.09 m |
|
Main Level |
Living Room |
3.07 m |
4.52 m |
3.07 m x 4.52 m |
|
Main Level |
Dining Room |
2.97 m |
2.36 m |
2.97 m x 2.36 m |
|
Main Level |
Kitchen |
2.86 m |
2.08 m |
2.86 m x 2.08 m |
|
Main Level |
Primary Bedroom |
3.44 m |
3.12 m |
3.44 m x 3.12 m |
|
Main Level |
Bedroom |
3.42 m |
2.67 m |
3.42 m x 2.67 m |
|
Main Level |
Bathroom |
1.55 m |
3.04 m |
1.55 m x 3.04 m |
https://www.realtor.ca/real-estate/28414764/607-20-chesterton-drive-ottawa-7202-borden-farmstewart-farmcarleton-heightsparkwood-hills













