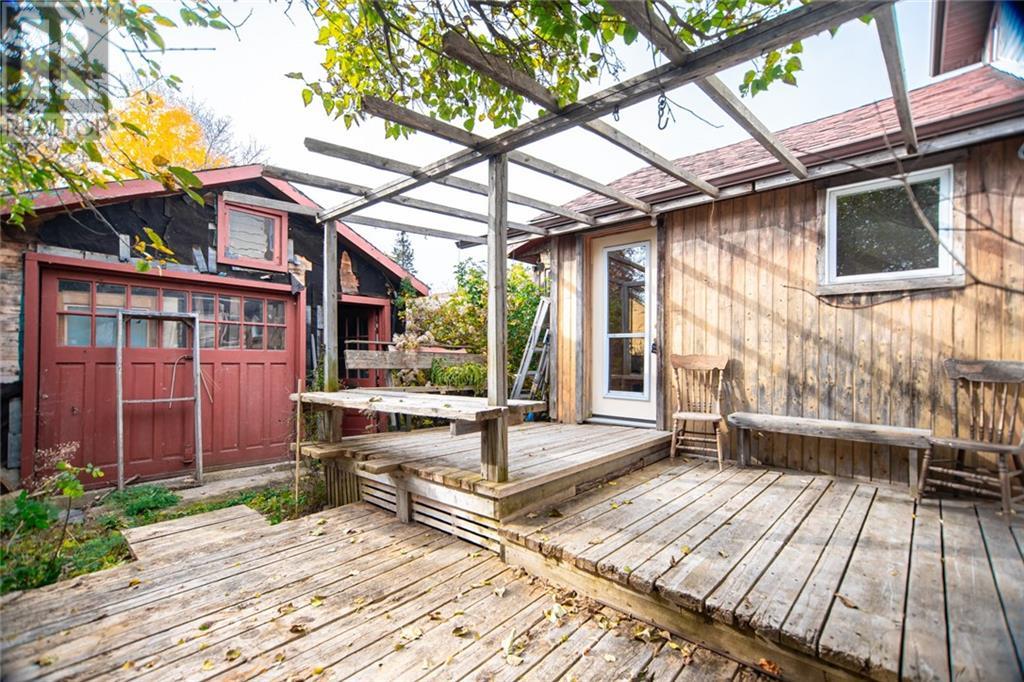606 Isabella Street Pembroke, Ontario K8A 5V3
$219,900
This multi generational family home is looking for a new owner. As an estate sale, this solid 2 story home with a large lot and workshop offers a great opportunity for the savvy investor. With some TLC and sweat equity this can be turned into a great family home conveniently located in central Pembroke. The main floor opens with a large foyer and features a spacious kitchen with adjoining dining room and living room with a wood burning fireplace. A bright and cheery family room addition overlooks the backyard. The second floor features the original pine floors and has three good-sized bedrooms and a full 4 piece bath. Featuring a carport and large garage, the large 1/4 acre lot needs some taming but has tons of potential. The property is being sold in as is condition without warranty. 48 hour irrevocable on offers. (id:43934)
Property Details
| MLS® Number | 1418078 |
| Property Type | Single Family |
| Neigbourhood | Rotary Park |
| AmenitiesNearBy | Recreation Nearby, Shopping |
| CommunicationType | Internet Access |
| Easement | None |
| Features | Treed, Flat Site |
| ParkingSpaceTotal | 4 |
| Structure | Deck |
Building
| BathroomTotal | 2 |
| BedroomsAboveGround | 3 |
| BedroomsTotal | 3 |
| Appliances | Refrigerator, Stove |
| BasementDevelopment | Partially Finished |
| BasementType | Full (partially Finished) |
| ConstructedDate | 1926 |
| ConstructionMaterial | Wood Frame |
| ConstructionStyleAttachment | Detached |
| CoolingType | None |
| ExteriorFinish | Vinyl |
| FlooringType | Hardwood, Wood, Tile |
| FoundationType | Stone |
| HeatingFuel | Oil |
| HeatingType | Forced Air |
| StoriesTotal | 2 |
| Type | House |
| UtilityWater | Municipal Water |
Parking
| Detached Garage | |
| Carport |
Land
| Acreage | No |
| LandAmenities | Recreation Nearby, Shopping |
| Sewer | Municipal Sewage System |
| SizeDepth | 165 Ft |
| SizeFrontage | 66 Ft |
| SizeIrregular | 0.25 |
| SizeTotal | 0.25 Ac |
| SizeTotalText | 0.25 Ac |
| ZoningDescription | Residential 2 |
Rooms
| Level | Type | Length | Width | Dimensions |
|---|---|---|---|---|
| Second Level | Bedroom | 10'6" x 10'2" | ||
| Second Level | Bedroom | 10'0" x 11'3" | ||
| Second Level | Bedroom | 9'8" x 8'0" | ||
| Second Level | 4pc Bathroom | 7'0" x 9'6" | ||
| Basement | Recreation Room | 11'3" x 15'0" | ||
| Main Level | Kitchen | 10'0" x 12'2" | ||
| Main Level | Dining Room | 10'0" x 11'8" | ||
| Main Level | Living Room | 12'6" x 11'1" | ||
| Main Level | Family Room | 13'1" x 12'6" | ||
| Main Level | 3pc Bathroom | 4'0" x 6'6" |
Utilities
| Electricity | Available |
https://www.realtor.ca/real-estate/27587232/606-isabella-street-pembroke-rotary-park
Interested?
Contact us for more information





























































