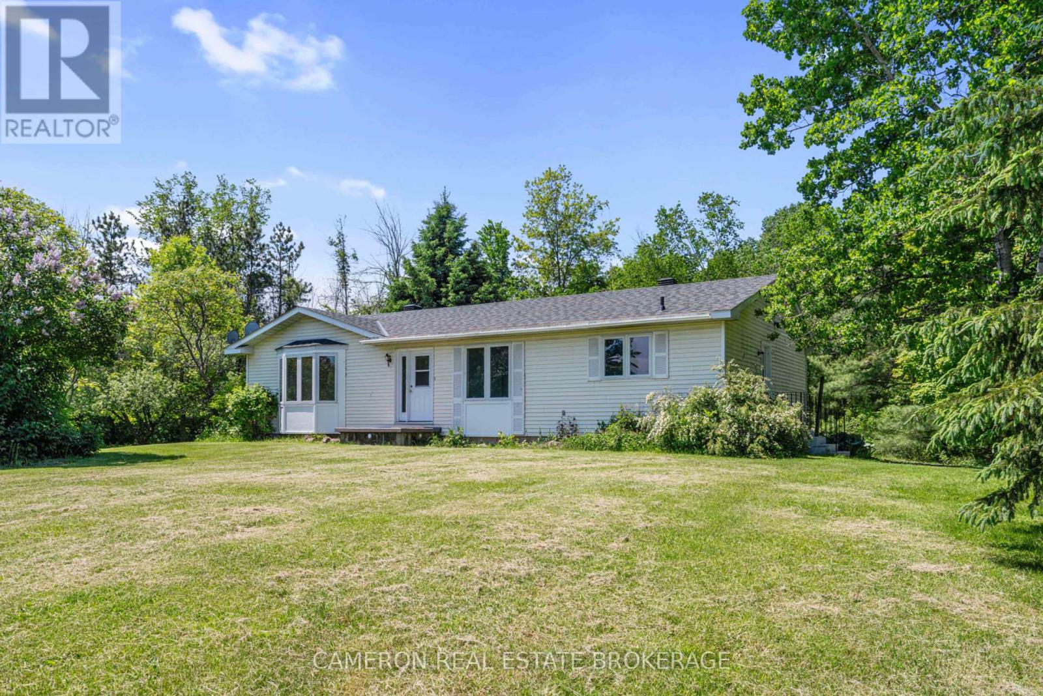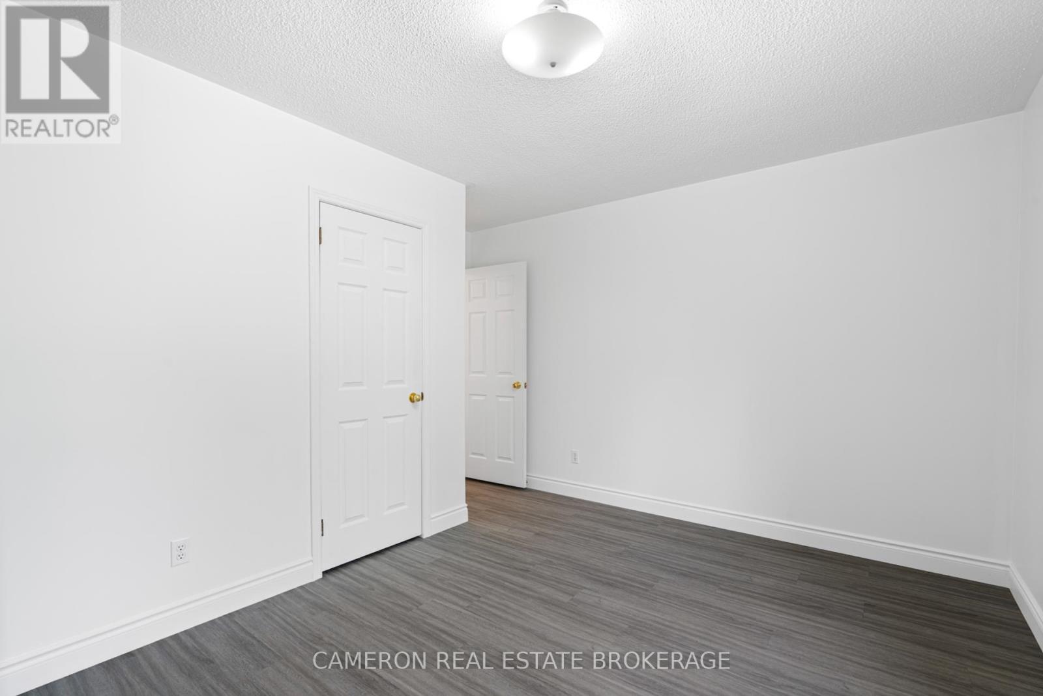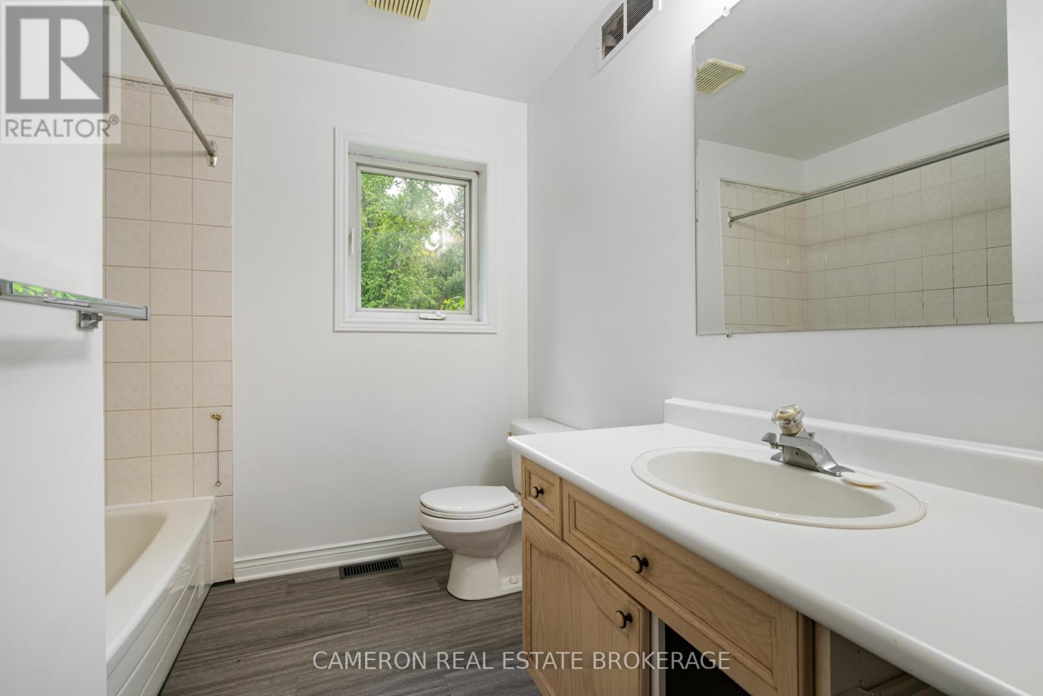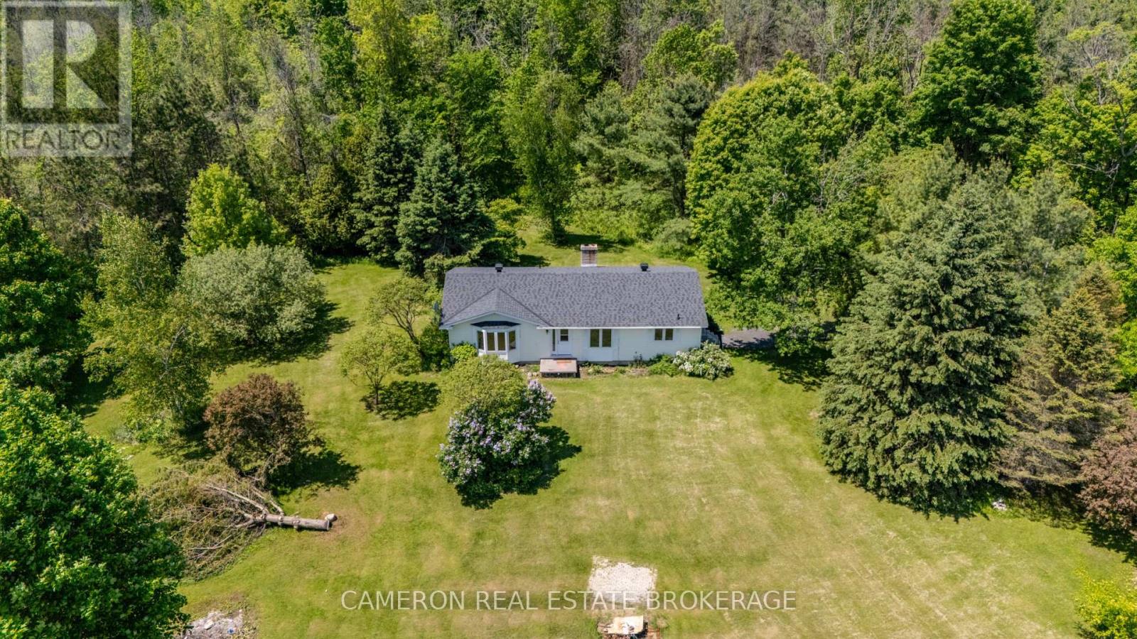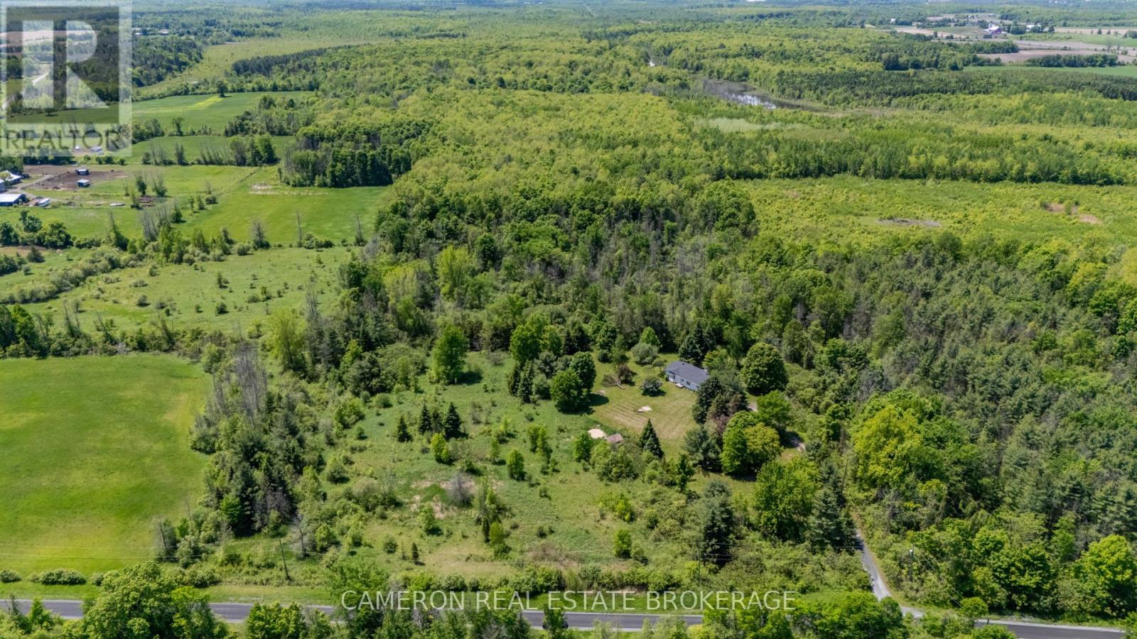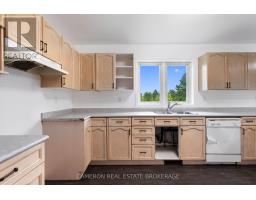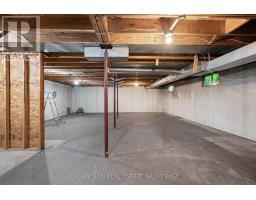3 Bedroom
2 Bathroom
1,100 - 1,500 ft2
Bungalow
Fireplace
Other
Acreage
$549,900
PRIVATE COUNTRY HOME WITH ALMOST 10 ACRES! Have you been awaiting a perfectly sized bungalow with loads of potential that is situated in a quiet country setting with some acreage? Look no further folks, this property is tucked away off the Gore Road with only one other neighbour on the street and is situated on a large private + treed lot which is out of sight and out of mind. The main floor hosts a country kitchen which opens to the dining area, a family room with plenty of southern + western exposure, 3 good sized bedrooms including a primary with both a walk-in closet + 4pc ensuite bath and a main 4pc bathroom. Downstairs, the lower level is currently a blank canvas featuring a large open space, a rough-in for a third future bathroom, a cold room along with a duel furnace. With almost 1400 square feet of total space down there, the lower level could easily serve as additional living area should the new homeowners require. Home requires some TLC, note that there may be a future potential to sever 2 portions of the land, to be verified by the prospective buyer with the Township of South Glengarry. Situated in Summerstown with very easy access to the Highway 401, approximately 10 minutes outside of Cornwall + Lancaster and less than an hour from the Ottawa + West Island of Montreal area. The Seller requires SPIS signed & submitted with all offer(s) and 2 full business days irrevocable to review any/all offer(s). (id:43934)
Property Details
|
MLS® Number
|
X12187015 |
|
Property Type
|
Single Family |
|
Community Name
|
723 - South Glengarry (Charlottenburgh) Twp |
|
Features
|
Cul-de-sac, Wooded Area |
|
Parking Space Total
|
10 |
|
Structure
|
Shed |
Building
|
Bathroom Total
|
2 |
|
Bedrooms Above Ground
|
3 |
|
Bedrooms Total
|
3 |
|
Age
|
31 To 50 Years |
|
Amenities
|
Fireplace(s) |
|
Appliances
|
Water Heater, Dishwasher, Hood Fan |
|
Architectural Style
|
Bungalow |
|
Basement Development
|
Unfinished |
|
Basement Type
|
Full (unfinished) |
|
Construction Style Other
|
Manufactured |
|
Exterior Finish
|
Vinyl Siding |
|
Fireplace Present
|
Yes |
|
Foundation Type
|
Concrete |
|
Heating Fuel
|
Oil |
|
Heating Type
|
Other |
|
Stories Total
|
1 |
|
Size Interior
|
1,100 - 1,500 Ft2 |
|
Type
|
Modular |
|
Utility Water
|
Drilled Well |
Parking
Land
|
Acreage
|
Yes |
|
Sewer
|
Septic System |
|
Size Depth
|
829 Ft ,2 In |
|
Size Frontage
|
538 Ft ,3 In |
|
Size Irregular
|
538.3 X 829.2 Ft ; Yes |
|
Size Total Text
|
538.3 X 829.2 Ft ; Yes|5 - 9.99 Acres |
|
Zoning Description
|
Ru |
Rooms
| Level |
Type |
Length |
Width |
Dimensions |
|
Main Level |
Kitchen |
4.49 m |
3.07 m |
4.49 m x 3.07 m |
|
Main Level |
Dining Room |
3.28 m |
4 m |
3.28 m x 4 m |
|
Main Level |
Living Room |
7.68 m |
3.5 m |
7.68 m x 3.5 m |
|
Main Level |
Primary Bedroom |
4.05 m |
4.01 m |
4.05 m x 4.01 m |
|
Main Level |
Bedroom 2 |
3.88 m |
3.02 m |
3.88 m x 3.02 m |
|
Main Level |
Bedroom 3 |
3.14 m |
2.91 m |
3.14 m x 2.91 m |
|
Main Level |
Bathroom |
2.28 m |
1.5 m |
2.28 m x 1.5 m |
Utilities
https://www.realtor.ca/real-estate/28396942/6050-spring-creek-road-south-glengarry-723-south-glengarry-charlottenburgh-twp

