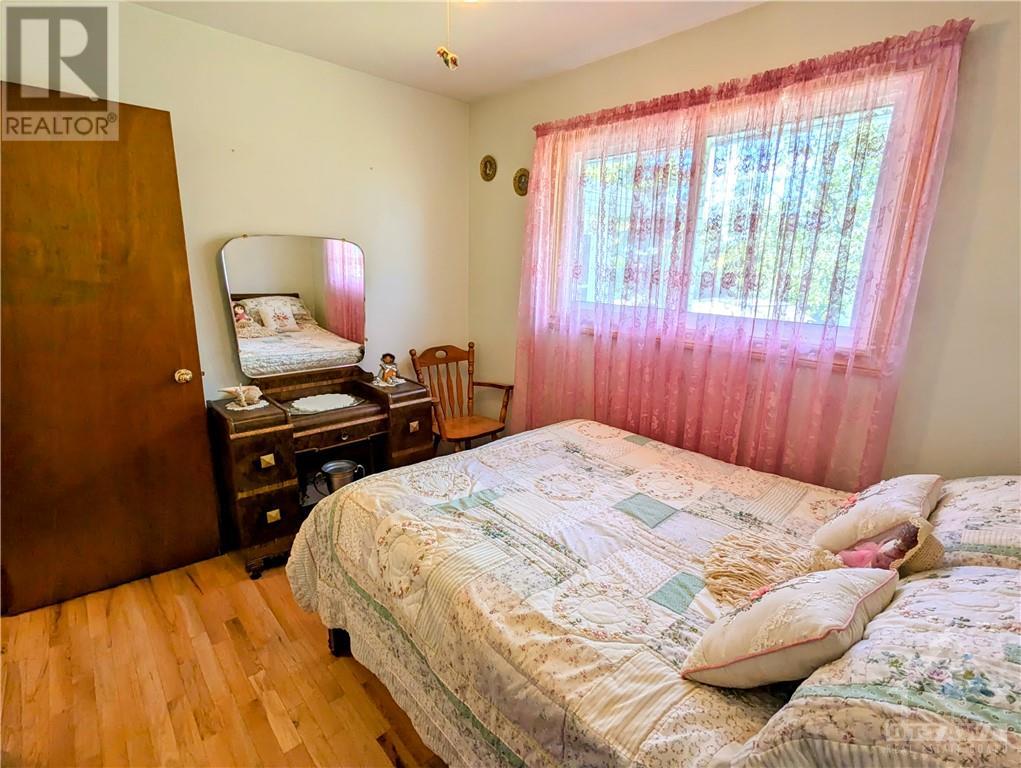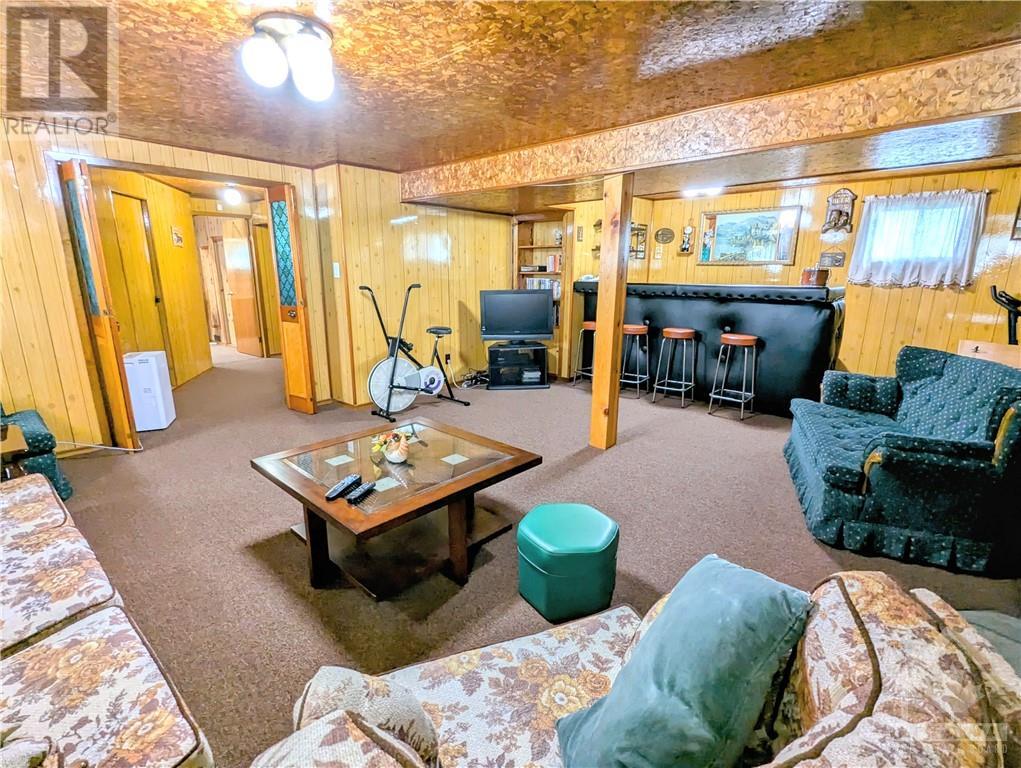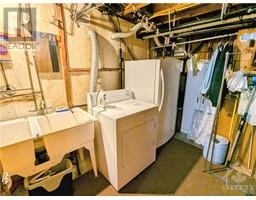3 Bedroom
1 Bathroom
Bungalow
Fireplace
Central Air Conditioning
Forced Air
$459,000
Welcome to 604 Townline Road, this charming home has been so lovingly cared for and maintained. This 3 bedroom 1 bath home, with a finished basement with an office/playroom and large recroom is perfect for a growing family. Enjoy your time in the large 3 season sunroom overlooking a beautiful yard with lovely views, lots of room for gardens, and two sheds for storage. Enjoy puttering away in the double detached garage with workshop area. The finished basement is perhaps a bit retro but just screams for family holidays to be celebrated here by the wood fireplace and bar, lots of room to entertain. This home has had many updates over the years including but not limited to a bathroom renovation in 2015, hardwood floors beautifully refinished in 2020, new kitchen floor 2020, all windows replaced in 2021, new shingles on the house in 2017, garage roof decking and shingles replaced 2016, Air Con 2014, Hot water tank 2018 and much more. Book your showing, don't let this gem slip you by. (id:43934)
Property Details
|
MLS® Number
|
1413991 |
|
Property Type
|
Single Family |
|
Neigbourhood
|
Rideau Lakes |
|
AmenitiesNearBy
|
Golf Nearby |
|
CommunicationType
|
Cable Internet Access |
|
ParkingSpaceTotal
|
6 |
|
RoadType
|
Paved Road |
|
StorageType
|
Storage Shed |
Building
|
BathroomTotal
|
1 |
|
BedroomsAboveGround
|
3 |
|
BedroomsTotal
|
3 |
|
Appliances
|
Refrigerator, Dishwasher, Dryer, Freezer, Microwave, Stove, Blinds |
|
ArchitecturalStyle
|
Bungalow |
|
BasementDevelopment
|
Finished |
|
BasementType
|
Full (finished) |
|
ConstructedDate
|
1963 |
|
ConstructionStyleAttachment
|
Detached |
|
CoolingType
|
Central Air Conditioning |
|
ExteriorFinish
|
Siding |
|
FireplacePresent
|
Yes |
|
FireplaceTotal
|
1 |
|
Fixture
|
Drapes/window Coverings |
|
FlooringType
|
Mixed Flooring, Hardwood |
|
FoundationType
|
Block |
|
HeatingFuel
|
Propane |
|
HeatingType
|
Forced Air |
|
StoriesTotal
|
1 |
|
Type
|
House |
|
UtilityWater
|
Drilled Well |
Parking
Land
|
Acreage
|
No |
|
LandAmenities
|
Golf Nearby |
|
Sewer
|
Septic System |
|
SizeDepth
|
200 Ft ,1 In |
|
SizeFrontage
|
134 Ft ,11 In |
|
SizeIrregular
|
134.93 Ft X 200.06 Ft |
|
SizeTotalText
|
134.93 Ft X 200.06 Ft |
|
ZoningDescription
|
Rural Residential |
Rooms
| Level |
Type |
Length |
Width |
Dimensions |
|
Basement |
Family Room/fireplace |
|
|
24'0" x 16'8" |
|
Basement |
Office |
|
|
10'6" x 9'2" |
|
Basement |
Laundry Room |
|
|
Measurements not available |
|
Basement |
Utility Room |
|
|
Measurements not available |
|
Main Level |
Living Room |
|
|
12'9" x 11'6" |
|
Main Level |
Kitchen |
|
|
19'1" x 11'4" |
|
Main Level |
Primary Bedroom |
|
|
13'6" x 10'3" |
|
Main Level |
Bedroom |
|
|
11'1" x 8'8" |
|
Main Level |
Bedroom |
|
|
10'3" x 8'0" |
|
Main Level |
4pc Bathroom |
|
|
Measurements not available |
|
Main Level |
Sunroom |
|
|
19'0" x 11'10" |
|
Main Level |
Foyer |
|
|
Measurements not available |
https://www.realtor.ca/real-estate/27479100/604-townline-road-smiths-falls-rideau-lakes





























































