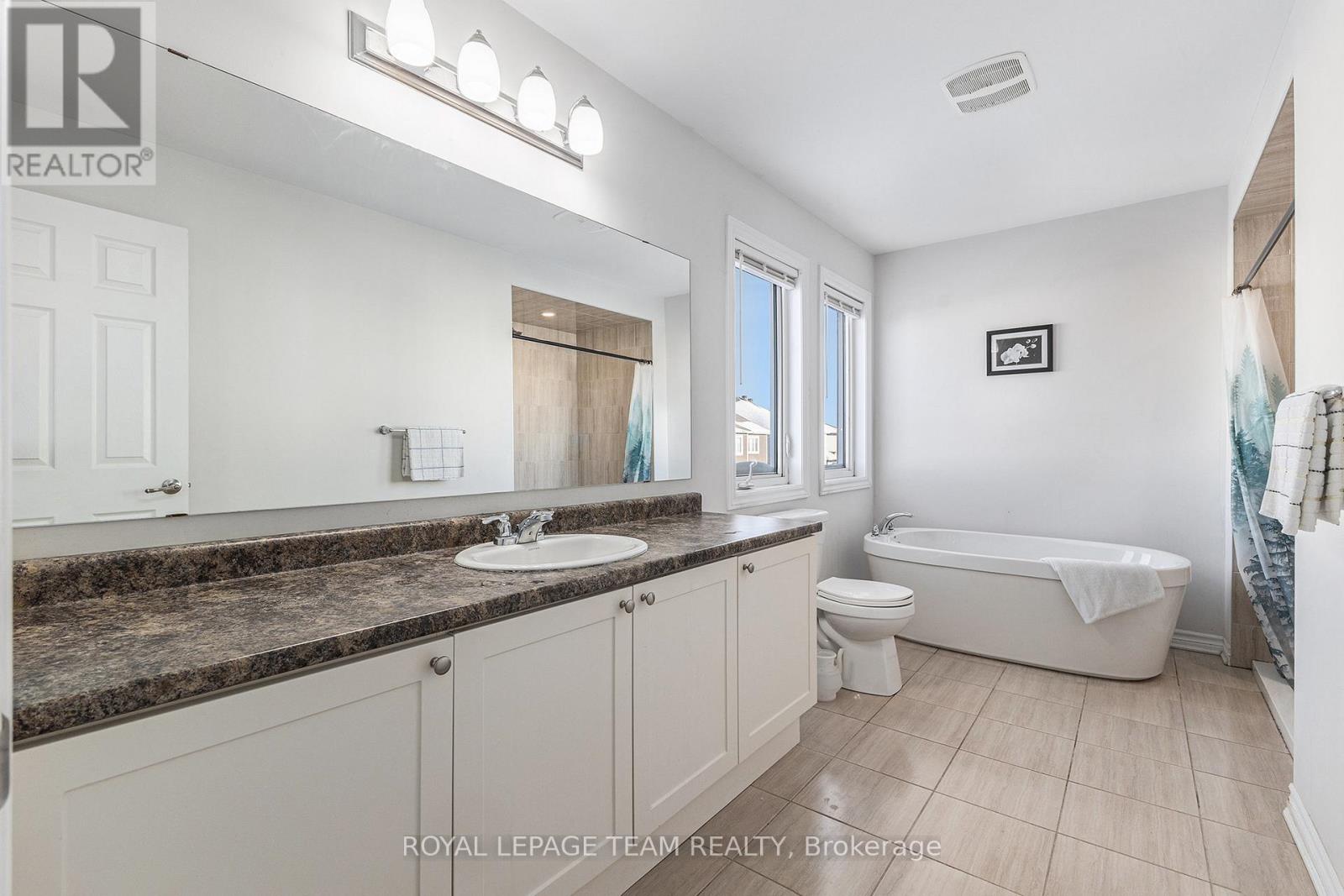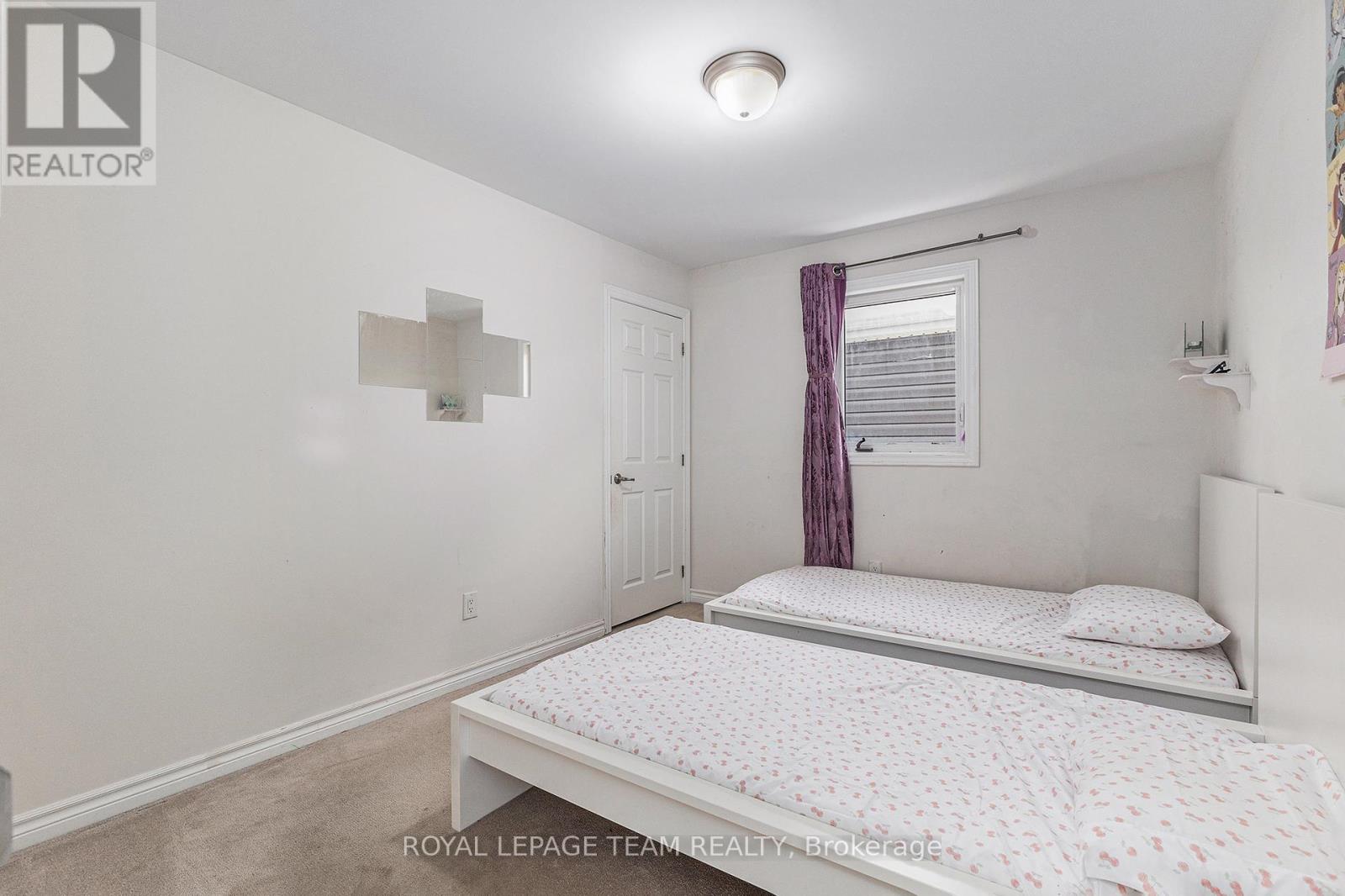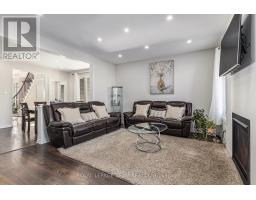604 Malahat Way Ottawa, Ontario K2V 0J7
$899,000
*Must See* This beautiful and spacious home features 4+1 bedroom & 3.5 bath, fully finished basement. The main floor includes a versatile Den and an open concept living and dinning area. The kitchen is bright and functional, with a breakfast nook that overlooks the backyard. Upstairs, have a loft with large windows. The primary bedroom includes an en-suite and walk-in closet plus 3 other generous size bedrooms with full bath. Laundry is also conveniently located on second floor. Basement, provides additional living space, perfect for a guest suite or entertainment area . Outside, enjoy the large fenced yard with elegant interlock patio. Don't miss out, book your showing today! (id:43934)
Property Details
| MLS® Number | X12056968 |
| Property Type | Single Family |
| Community Name | 9010 - Kanata - Emerald Meadows/Trailwest |
| Features | Level |
| Parking Space Total | 6 |
Building
| Bathroom Total | 4 |
| Bedrooms Above Ground | 4 |
| Bedrooms Below Ground | 1 |
| Bedrooms Total | 5 |
| Age | 6 To 15 Years |
| Amenities | Fireplace(s) |
| Basement Development | Finished |
| Basement Type | Full (finished) |
| Construction Style Attachment | Detached |
| Cooling Type | Central Air Conditioning |
| Exterior Finish | Brick, Vinyl Siding |
| Fireplace Present | Yes |
| Foundation Type | Poured Concrete |
| Half Bath Total | 1 |
| Heating Fuel | Natural Gas |
| Heating Type | Forced Air |
| Stories Total | 2 |
| Type | House |
| Utility Water | Municipal Water |
Parking
| Attached Garage | |
| Garage |
Land
| Acreage | No |
| Sewer | Sanitary Sewer |
| Size Depth | 107 Ft ,10 In |
| Size Frontage | 36 Ft |
| Size Irregular | 36.05 X 107.86 Ft |
| Size Total Text | 36.05 X 107.86 Ft |
Rooms
| Level | Type | Length | Width | Dimensions |
|---|---|---|---|---|
| Second Level | Primary Bedroom | 4.45 m | 4.93 m | 4.45 m x 4.93 m |
| Second Level | Loft | 4.94 m | 3.68 m | 4.94 m x 3.68 m |
| Ground Level | Den | 3.81 m | 2.72 m | 3.81 m x 2.72 m |
| Ground Level | Great Room | 4.46 m | 4.22 m | 4.46 m x 4.22 m |
Utilities
| Cable | Installed |
| Sewer | Available |
Contact Us
Contact us for more information

















































