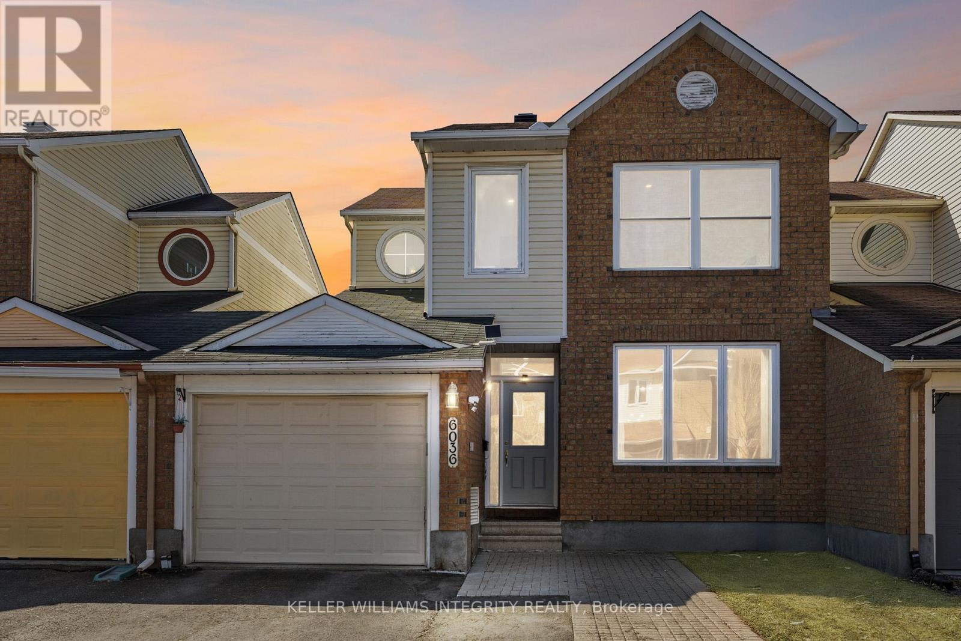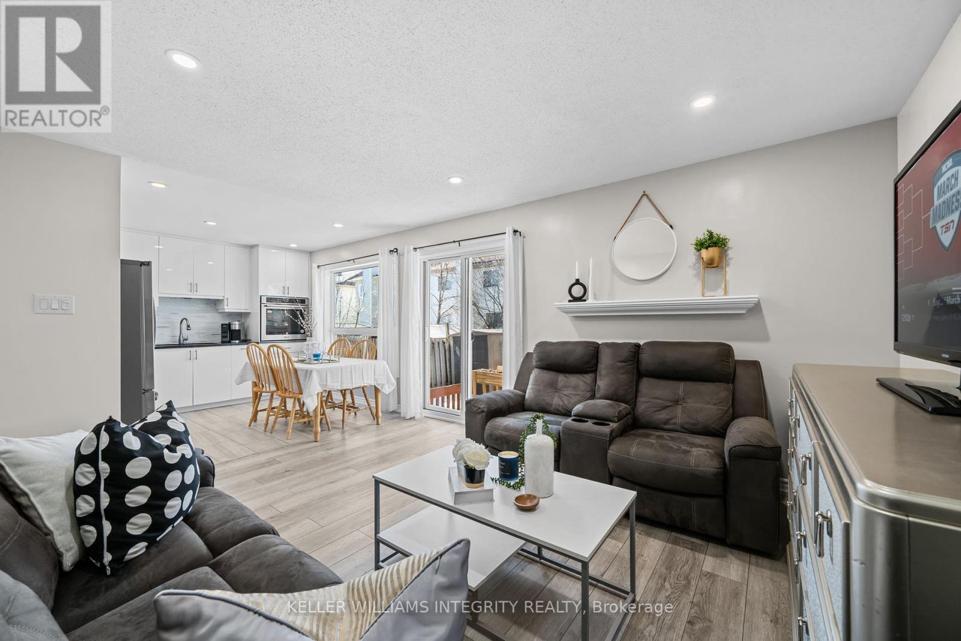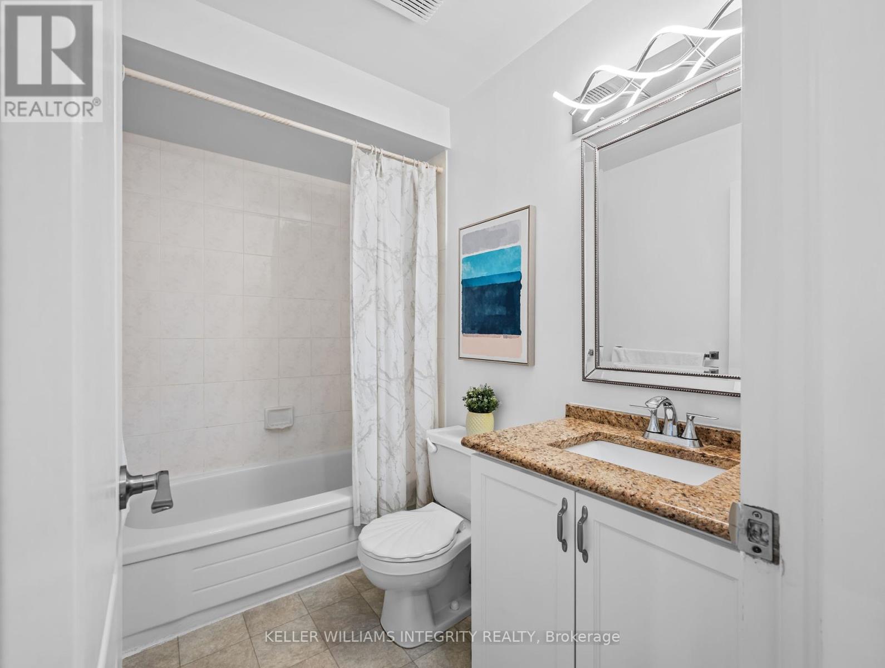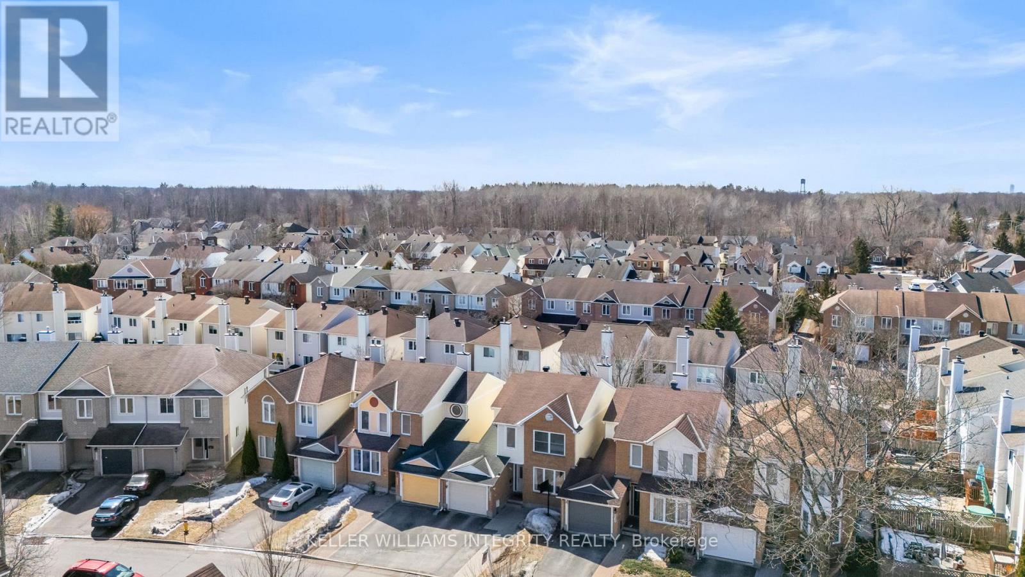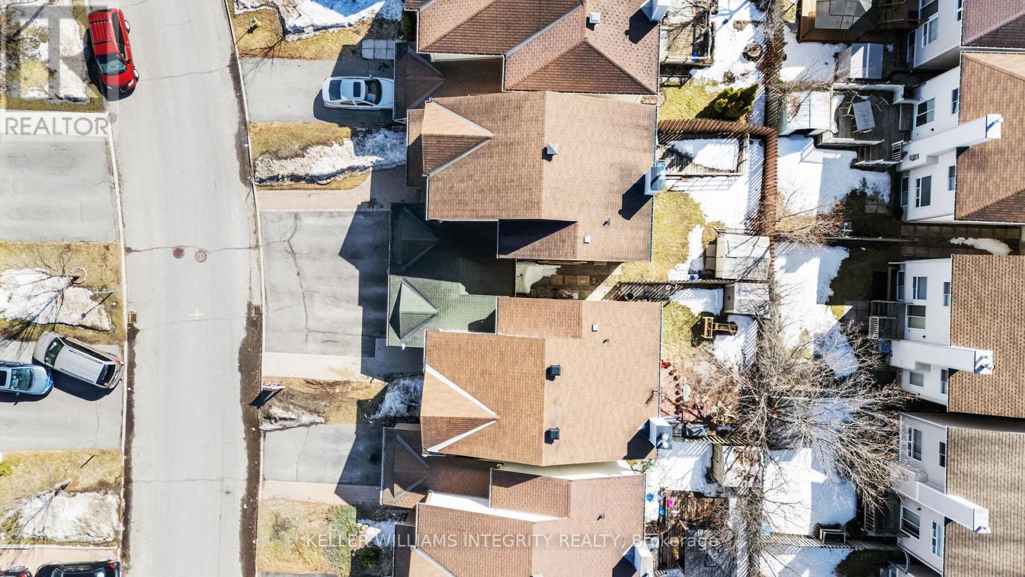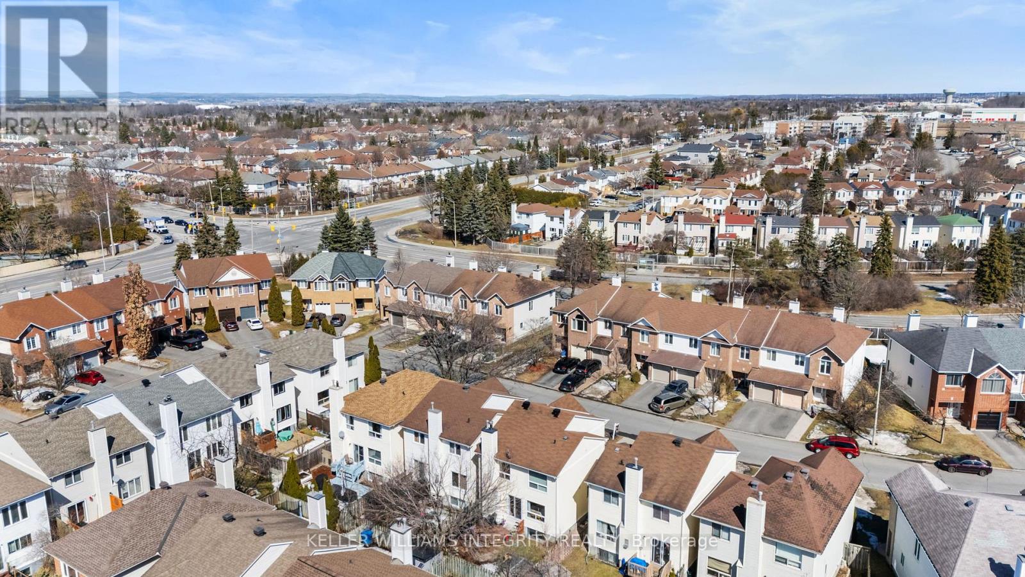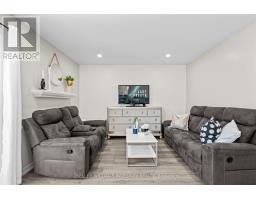4 Bedroom
3 Bathroom
1,600 - 1,799 ft2
Fireplace
Central Air Conditioning
Forced Air
$634,900
Welcome to this distinctive home at 6036 Pineglade Crescent, nestled in the prestigious Chapel Hill South neighborhood. This linked home offers the feel and comfort of a detached property. The main floor features a spacious dining room and family room that seamlessly flows into an open-concept kitchen and additional family room. Upstairs, you'll find three generously sized bedrooms, including a primary suite with a 4-piece ensuite. The fully finished basement includes a legal bedroom, a den/office, and plenty of storage space. Conveniently located near Innes Road, restaurants, shops, public transit, top-rated schools, parks, and just a 20-minute commute to downtown Ottawa. (id:43934)
Open House
This property has open houses!
Starts at:
2:00 pm
Ends at:
4:00 pm
Property Details
|
MLS® Number
|
X12036172 |
|
Property Type
|
Single Family |
|
Community Name
|
2012 - Chapel Hill South - Orleans Village |
|
Parking Space Total
|
4 |
|
Structure
|
Deck |
Building
|
Bathroom Total
|
3 |
|
Bedrooms Above Ground
|
4 |
|
Bedrooms Total
|
4 |
|
Appliances
|
Garage Door Opener Remote(s), Dishwasher, Dryer, Hood Fan, Stove, Washer, Refrigerator |
|
Basement Development
|
Finished |
|
Basement Type
|
N/a (finished) |
|
Construction Style Attachment
|
Link |
|
Cooling Type
|
Central Air Conditioning |
|
Exterior Finish
|
Brick Facing, Vinyl Siding |
|
Fireplace Present
|
Yes |
|
Foundation Type
|
Poured Concrete |
|
Half Bath Total
|
1 |
|
Heating Fuel
|
Natural Gas |
|
Heating Type
|
Forced Air |
|
Stories Total
|
2 |
|
Size Interior
|
1,600 - 1,799 Ft2 |
|
Type
|
House |
|
Utility Water
|
Municipal Water |
Parking
Land
|
Acreage
|
No |
|
Sewer
|
Sanitary Sewer |
|
Size Depth
|
85 Ft ,1 In |
|
Size Frontage
|
29 Ft ,6 In |
|
Size Irregular
|
29.5 X 85.1 Ft |
|
Size Total Text
|
29.5 X 85.1 Ft |
|
Zoning Description
|
Residential |
Rooms
| Level |
Type |
Length |
Width |
Dimensions |
|
Second Level |
Bedroom 2 |
3.66 m |
3.56 m |
3.66 m x 3.56 m |
|
Second Level |
Primary Bedroom |
5.46 m |
4.26 m |
5.46 m x 4.26 m |
|
Second Level |
Bedroom 3 |
4.39 m |
3.23 m |
4.39 m x 3.23 m |
|
Main Level |
Living Room |
4.5 m |
3.35 m |
4.5 m x 3.35 m |
|
Main Level |
Dining Room |
3.35 m |
2.52 m |
3.35 m x 2.52 m |
|
Main Level |
Family Room |
4.47 m |
3.66 m |
4.47 m x 3.66 m |
|
Main Level |
Kitchen |
3.12 m |
3.28 m |
3.12 m x 3.28 m |
|
Main Level |
Bathroom |
1.83 m |
1.42 m |
1.83 m x 1.42 m |
https://www.realtor.ca/real-estate/28061973/6036-pineglade-crescent-ottawa-2012-chapel-hill-south-orleans-village


