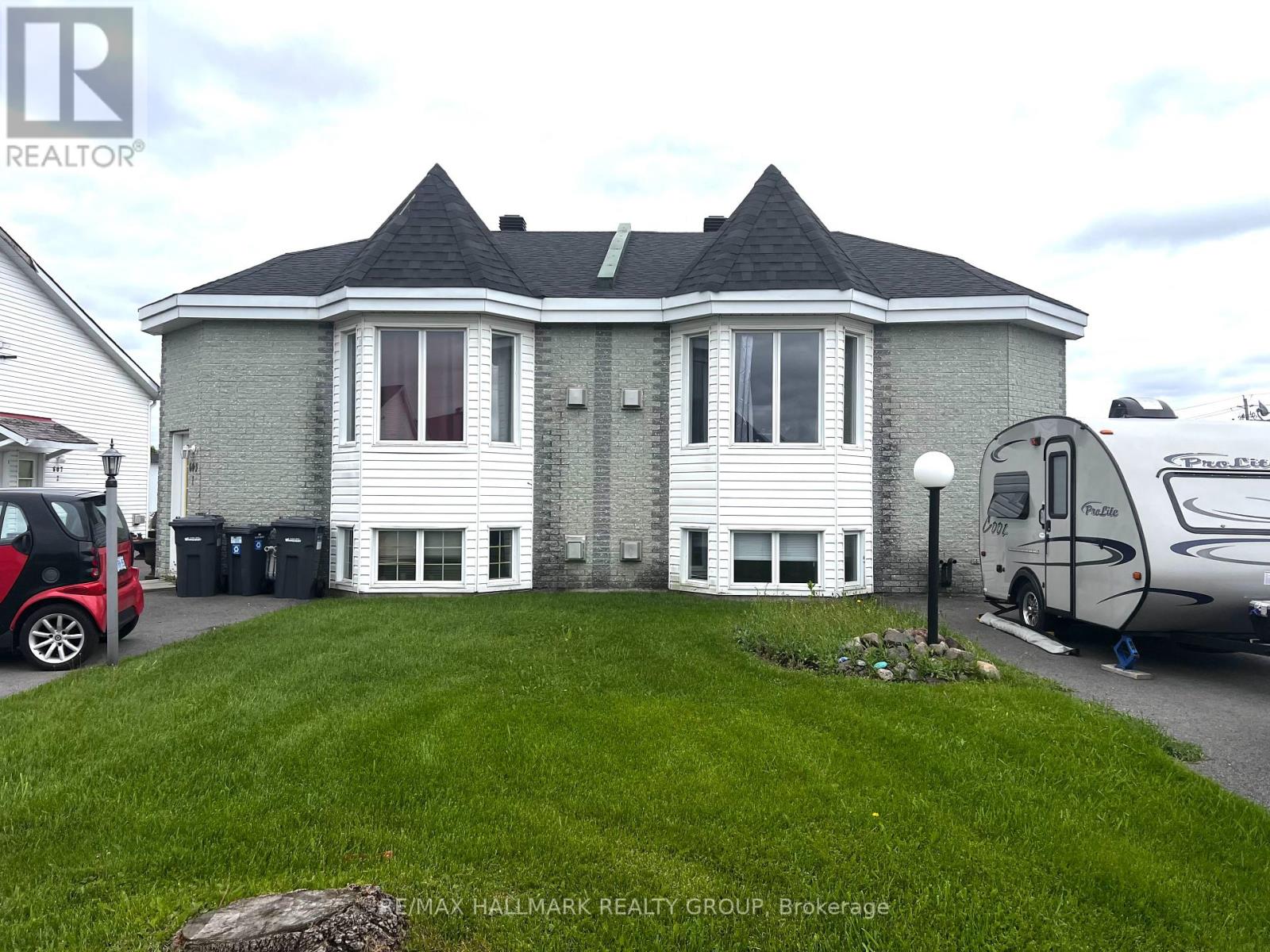603 Paul Crescent Hawkesbury, Ontario K6A 3T8
8 Bedroom
10 Bathroom
1,500 - 2,000 ft2
Raised Bungalow
Fireplace
Air Exchanger
Baseboard Heaters
$599,000
First time investors who want to occupy 1 and rent out all 3 others to help pay it all, here is your chance. Purposely built 4 plex in a good area close to parks and the high school. Yearly utilities: taxes 5838$, insurance 2338$, water meter tax 3242$. Monthly income: 601-1 803$, 601-2 vacant, 603-1 1077$, 603-2 722$ (id:43934)
Property Details
| MLS® Number | X12201304 |
| Property Type | Multi-family |
| Community Name | 612 - Hawkesbury |
| Parking Space Total | 4 |
Building
| Bathroom Total | 10 |
| Bedrooms Above Ground | 8 |
| Bedrooms Total | 8 |
| Amenities | Fireplace(s) |
| Architectural Style | Raised Bungalow |
| Basement Features | Apartment In Basement |
| Basement Type | Full |
| Cooling Type | Air Exchanger |
| Exterior Finish | Brick, Vinyl Siding |
| Fireplace Present | Yes |
| Foundation Type | Concrete |
| Heating Fuel | Natural Gas |
| Heating Type | Baseboard Heaters |
| Stories Total | 1 |
| Size Interior | 1,500 - 2,000 Ft2 |
| Type | Fourplex |
| Utility Water | Municipal Water |
Parking
| No Garage |
Land
| Acreage | No |
| Sewer | Sanitary Sewer |
| Size Depth | 97 Ft ,9 In |
| Size Frontage | 66 Ft |
| Size Irregular | 66 X 97.8 Ft |
| Size Total Text | 66 X 97.8 Ft |
https://www.realtor.ca/real-estate/28427251/603-paul-crescent-hawkesbury-612-hawkesbury
Contact Us
Contact us for more information





