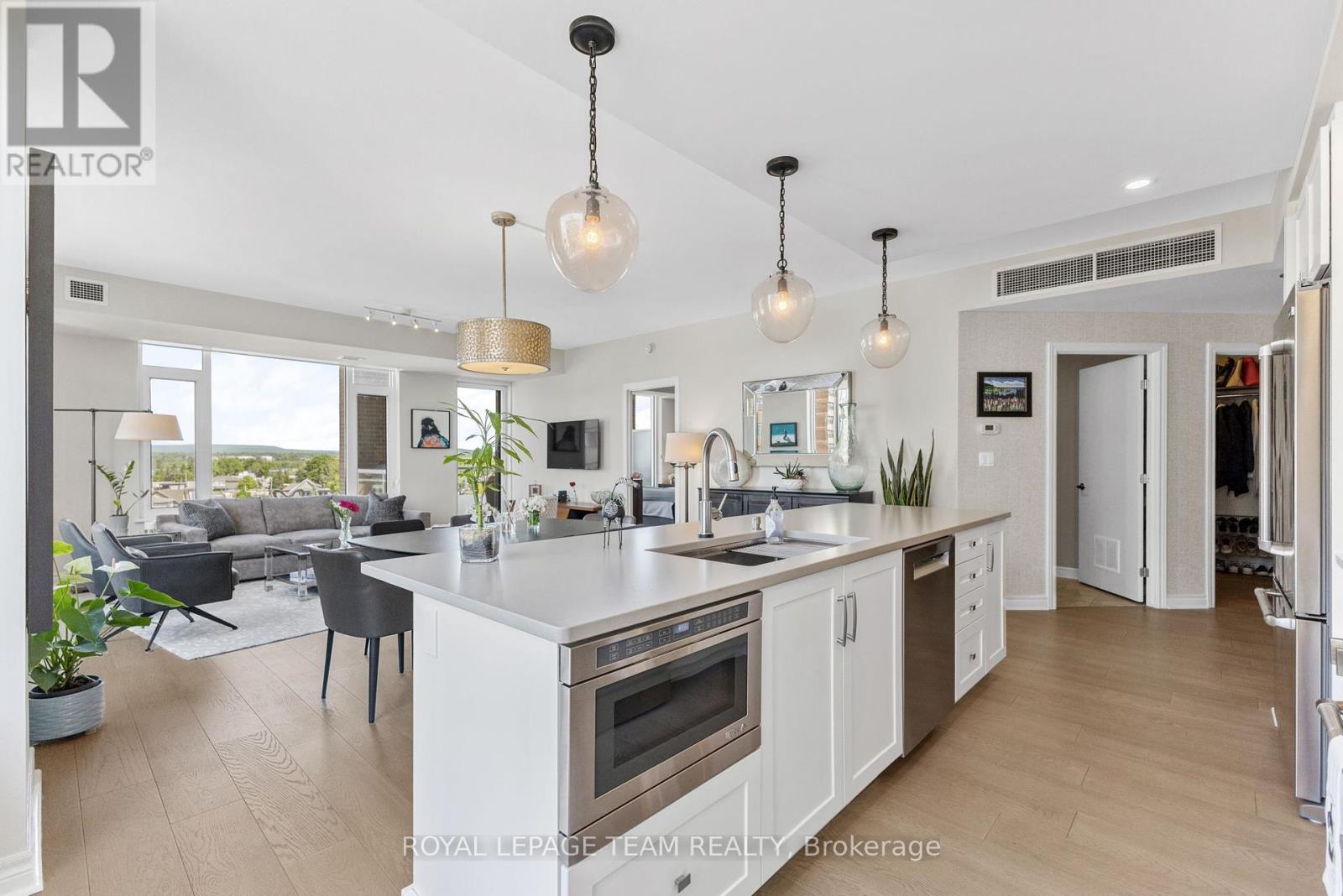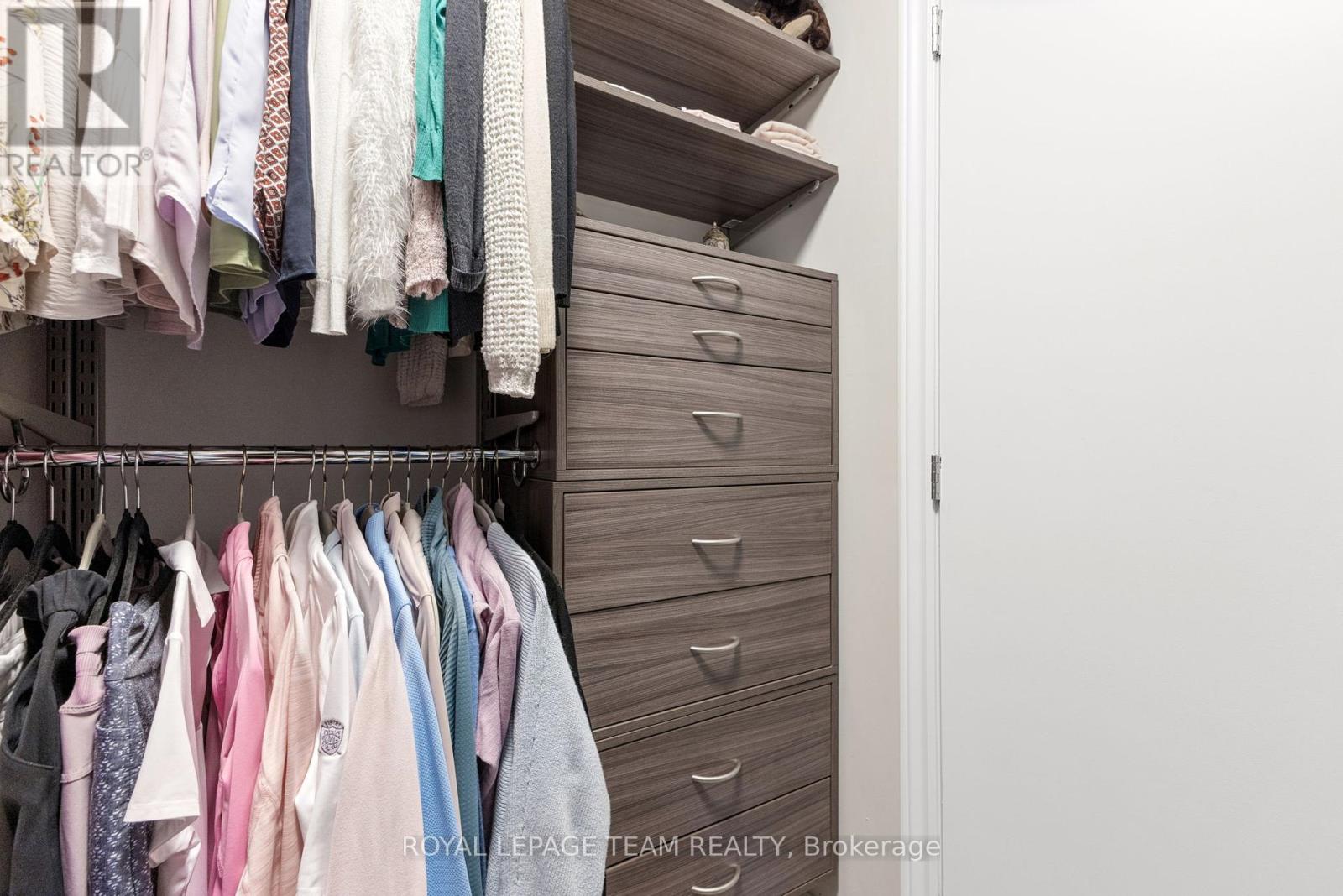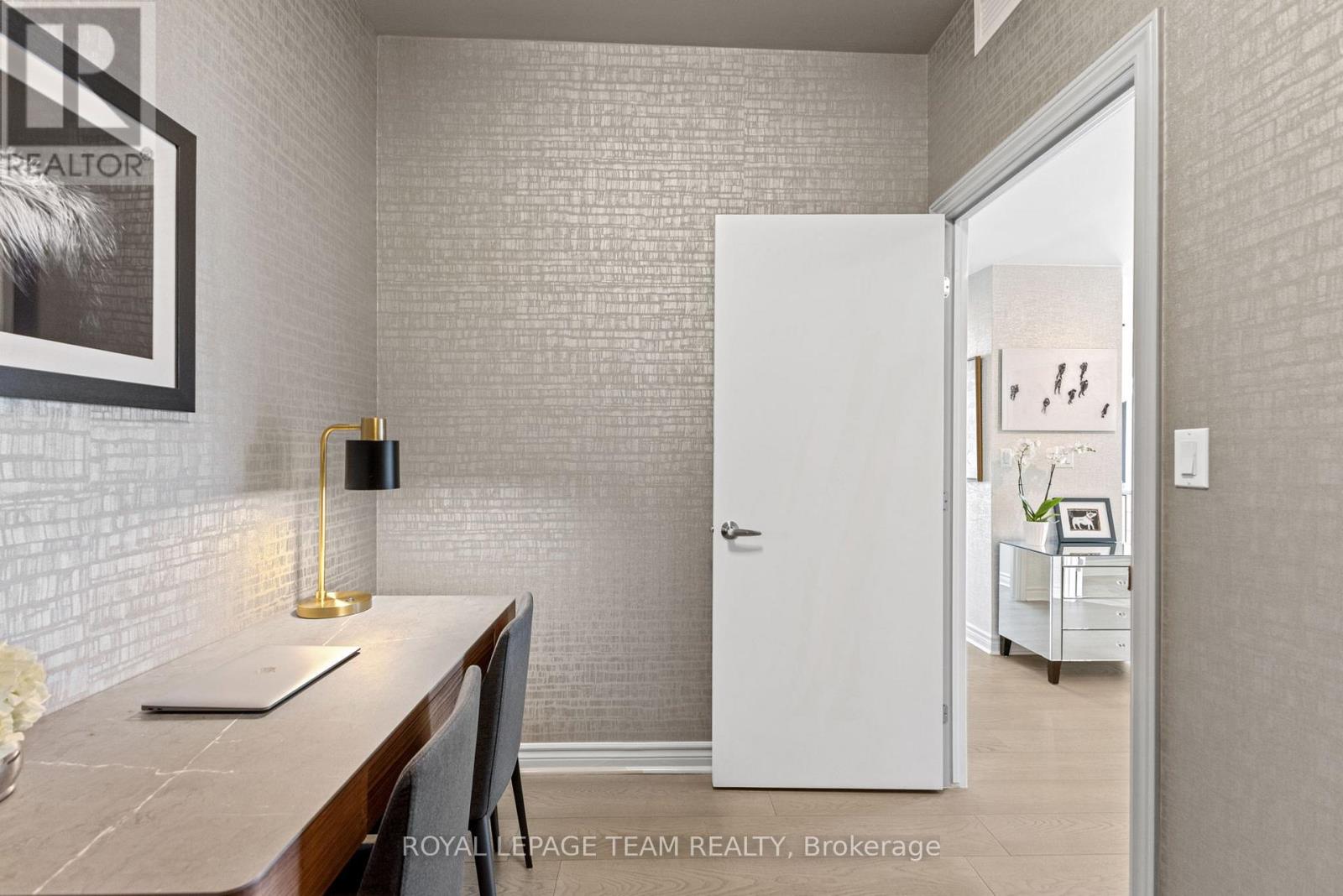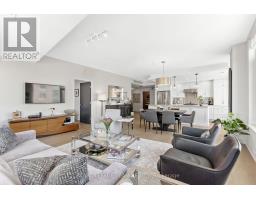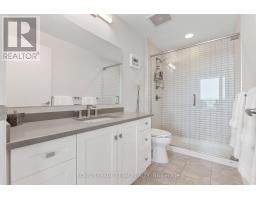603 - 575 Byron Avenue Ottawa, Ontario K2A 1R7
$1,065,000Maintenance, Water, Common Area Maintenance, Parking, Insurance
$1,076.63 Monthly
Maintenance, Water, Common Area Maintenance, Parking, Insurance
$1,076.63 MonthlyLuxurious two bedroom and den view condo in Westboro Station now offered for sale. This spacious corner unit has been substantially updated with higher end designer fixtures and finishes. A bright open floor plan along with high ceilings and oversized windows provide an abundance of natural light and views of the Ottawa River and Gatineau hills. Large island kitchen features an eating bar, custom cabinetry, top line SS appliances and Quartz counters. The primary bedroom has an ensuite and walk-in closet while the second bedroom and bathroom are thoughtfully located at the opposite end of the unit creating privacy. Custom engineered hardwood flooring, en suite laundry, a large walk-in hall closet, nine ft ceilings, den and more make this unit special. Large covered balcony has a gas bbq hookup and composite decking. A secure U/G parking space and an oversized storage locker are included. Located in the heart of Westboro just steps from shops, restaurants, Farmers market, future LRT and so much more. (id:43934)
Property Details
| MLS® Number | X12194362 |
| Property Type | Single Family |
| Community Name | 5104 - McKellar/Highland |
| Amenities Near By | Public Transit |
| Community Features | Pet Restrictions |
| Features | Elevator, Wheelchair Access, Balcony, Carpet Free |
| Parking Space Total | 1 |
| View Type | View, River View, View Of Water |
Building
| Bathroom Total | 2 |
| Bedrooms Above Ground | 2 |
| Bedrooms Total | 2 |
| Age | 11 To 15 Years |
| Amenities | Recreation Centre, Party Room, Storage - Locker |
| Appliances | Garage Door Opener Remote(s), Blinds, Dishwasher, Dryer, Microwave, Stove, Washer, Refrigerator |
| Cooling Type | Central Air Conditioning |
| Exterior Finish | Brick |
| Fire Protection | Smoke Detectors |
| Heating Fuel | Natural Gas |
| Heating Type | Heat Pump |
| Size Interior | 1,200 - 1,399 Ft2 |
| Type | Apartment |
Parking
| Underground | |
| Garage |
Land
| Acreage | No |
| Land Amenities | Public Transit |
| Zoning Description | Residential |
Rooms
| Level | Type | Length | Width | Dimensions |
|---|---|---|---|---|
| Lower Level | Storage | 2.74 m | 2.13 m | 2.74 m x 2.13 m |
| Main Level | Living Room | 5.18 m | 3.65 m | 5.18 m x 3.65 m |
| Main Level | Other | 5.66 m | 2.31 m | 5.66 m x 2.31 m |
| Main Level | Dining Room | 5.18 m | 2.43 m | 5.18 m x 2.43 m |
| Main Level | Kitchen | 5.18 m | 2.46 m | 5.18 m x 2.46 m |
| Main Level | Primary Bedroom | 3.65 m | 3.35 m | 3.65 m x 3.35 m |
| Main Level | Bathroom | 3.1 m | 1.58 m | 3.1 m x 1.58 m |
| Main Level | Other | 1.95 m | 1.7 m | 1.95 m x 1.7 m |
| Main Level | Bedroom 2 | 3.59 m | 3.1 m | 3.59 m x 3.1 m |
| Main Level | Bathroom | 2.43 m | 1.7 m | 2.43 m x 1.7 m |
| Main Level | Den | 2.47 m | 2.1 m | 2.47 m x 2.1 m |
| Main Level | Laundry Room | 1.82 m | 1.52 m | 1.82 m x 1.52 m |
https://www.realtor.ca/real-estate/28412581/603-575-byron-avenue-ottawa-5104-mckellarhighland
Contact Us
Contact us for more information









