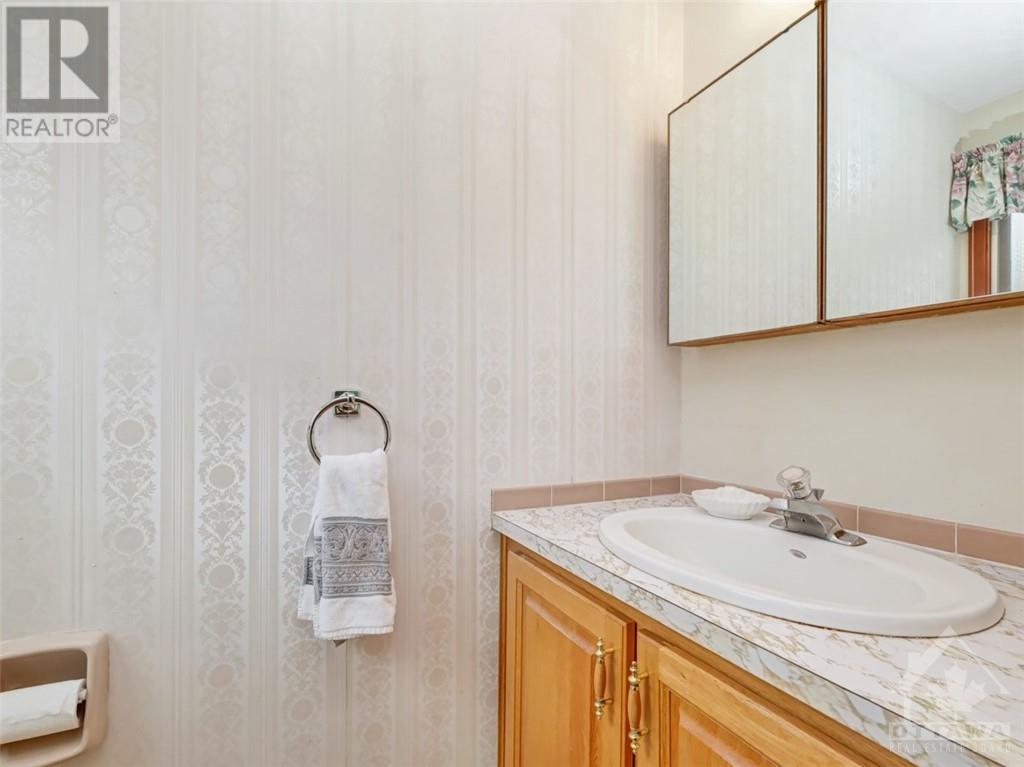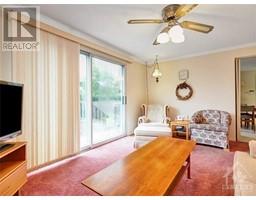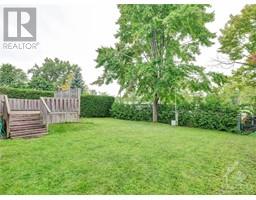602 Glenhurst Crescent Ottawa, Ontario K1J 7B7
$799,900
Opportunity knocks in Beacon Hill North! First-time on offer, 602 Glenhurst Cr is a 2 Storey, 4bed/3bath single family home with no rear neighbours. Center hall plan on main level featuring hardwood floors in living room with wood FP, and dining room. Loads of natural light in west-facing kitchen. Plenty of cabinet space and eating area. Family room with easy access to deck and backyard. The powder room and inside access to garage complete the main level. Second level has large primary bedroom, 2pc ensuite and closet space. Three-other good-sized bedrooms. Site-finish hardwood floors in all bedrooms. Full bathroom awaits your imagination. Unspoiled basement has workshop, ham radio room (wired for radio enthusiasts), utility room and storage area. Great backyard. Walking distance to all area schools incl Colonel By H.S. Minutes to many area parks, the Ottawa River and multi-use pathways. Do not hesitate to schedule a showing. (id:43934)
Property Details
| MLS® Number | 1411452 |
| Property Type | Single Family |
| Neigbourhood | Beacon Hill North |
| AmenitiesNearBy | Public Transit, Recreation Nearby, Water Nearby |
| Features | Automatic Garage Door Opener |
| ParkingSpaceTotal | 3 |
| Structure | Deck |
Building
| BathroomTotal | 3 |
| BedroomsAboveGround | 4 |
| BedroomsTotal | 4 |
| Appliances | Refrigerator, Dishwasher, Dryer, Freezer, Hood Fan, Stove, Washer, Alarm System |
| BasementDevelopment | Unfinished |
| BasementType | Full (unfinished) |
| ConstructedDate | 1970 |
| ConstructionStyleAttachment | Detached |
| CoolingType | Central Air Conditioning |
| ExteriorFinish | Aluminum Siding, Brick |
| FireplacePresent | Yes |
| FireplaceTotal | 1 |
| Fixture | Drapes/window Coverings |
| FlooringType | Hardwood, Linoleum |
| FoundationType | Poured Concrete |
| HalfBathTotal | 2 |
| HeatingFuel | Natural Gas |
| HeatingType | Forced Air |
| StoriesTotal | 2 |
| Type | House |
| UtilityWater | Municipal Water |
Parking
| Attached Garage |
Land
| Acreage | No |
| LandAmenities | Public Transit, Recreation Nearby, Water Nearby |
| Sewer | Municipal Sewage System |
| SizeDepth | 99 Ft ,10 In |
| SizeFrontage | 52 Ft ,11 In |
| SizeIrregular | 52.93 Ft X 99.87 Ft |
| SizeTotalText | 52.93 Ft X 99.87 Ft |
| ZoningDescription | Residential |
Rooms
| Level | Type | Length | Width | Dimensions |
|---|---|---|---|---|
| Second Level | Primary Bedroom | 13'2" x 12'11" | ||
| Second Level | 2pc Ensuite Bath | 6'5" x 3'0" | ||
| Second Level | Bedroom | 12'11" x 10'5" | ||
| Second Level | Bedroom | 11'7" x 8'6" | ||
| Second Level | Bedroom | 10'3" x 9'8" | ||
| Basement | Den | 12'6" x 9'7" | ||
| Basement | Storage | Measurements not available | ||
| Basement | Utility Room | Measurements not available | ||
| Main Level | Foyer | 6'5" x 4'5" | ||
| Main Level | Living Room | 18'1" x 12'0" | ||
| Main Level | Dining Room | 12'8" x 10'0" | ||
| Main Level | Partial Bathroom | 5'0" x 4'9" | ||
| Main Level | Kitchen | 13'5" x 11'0" | ||
| Main Level | Family Room | 15'4" x 11'0" |
https://www.realtor.ca/real-estate/27405124/602-glenhurst-crescent-ottawa-beacon-hill-north
Interested?
Contact us for more information





























































