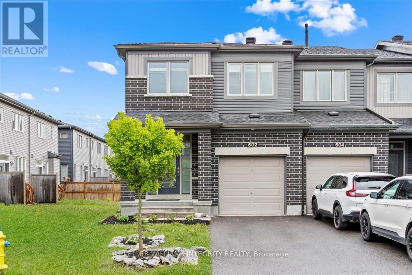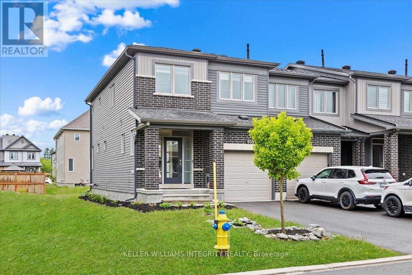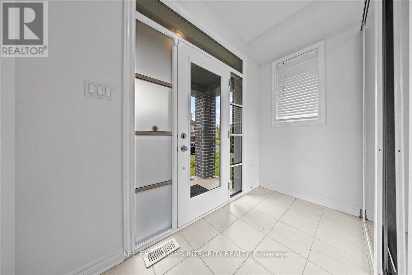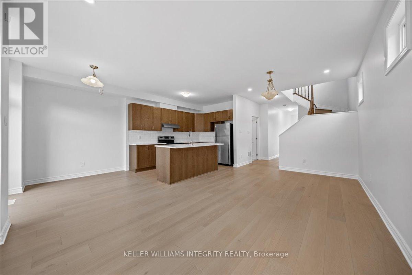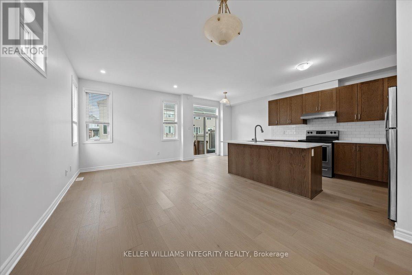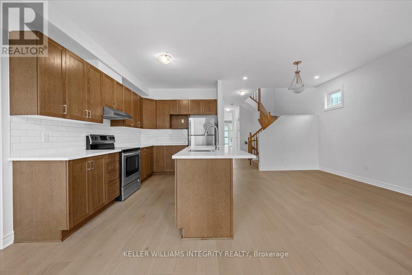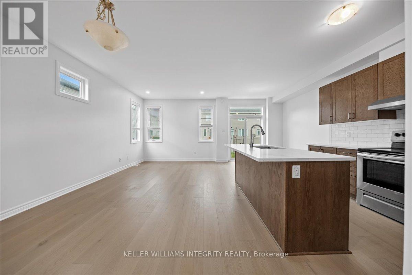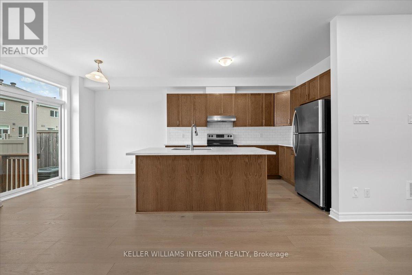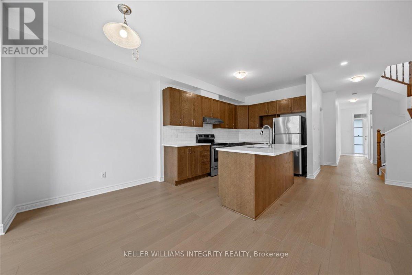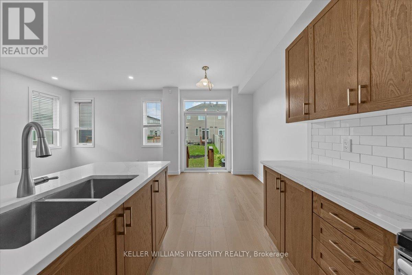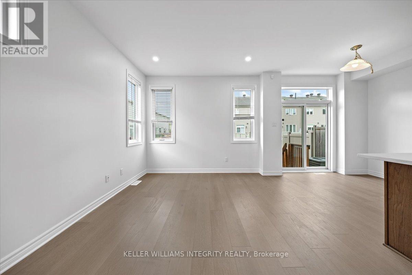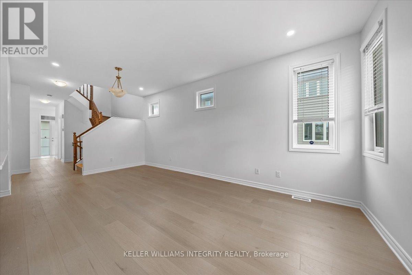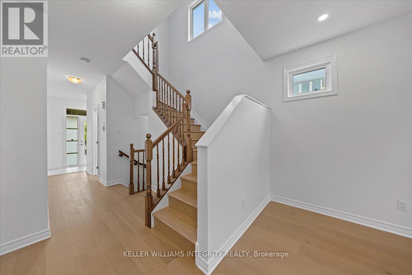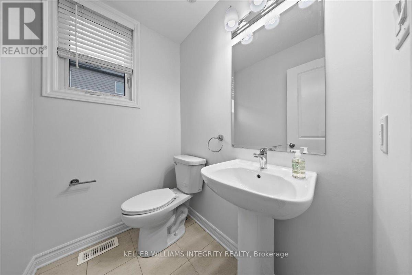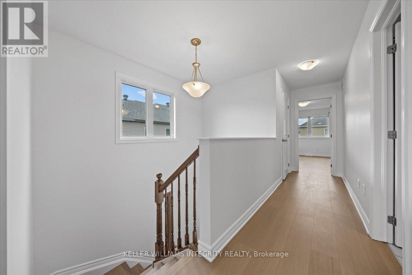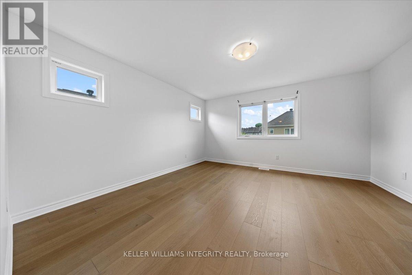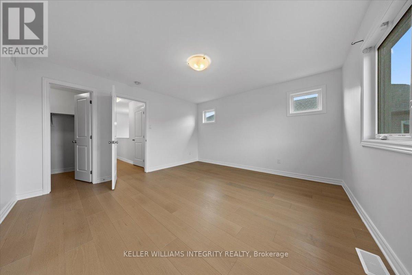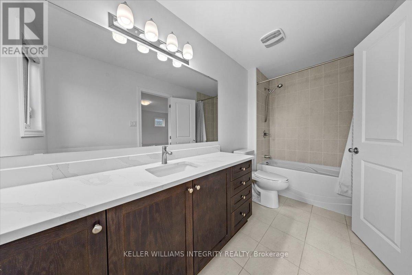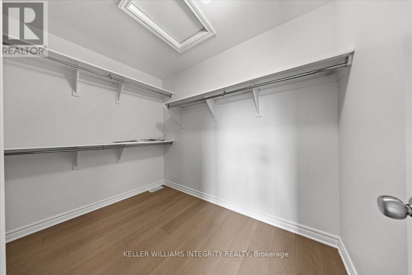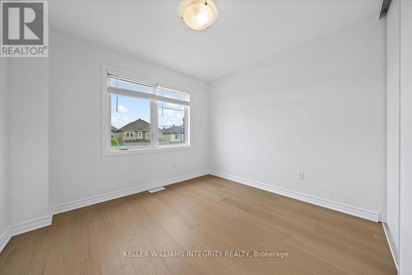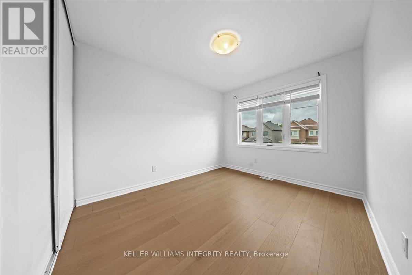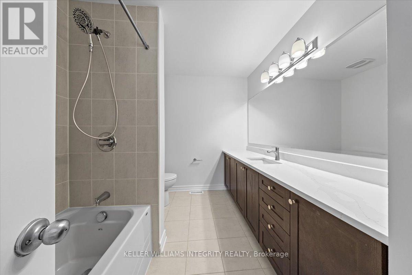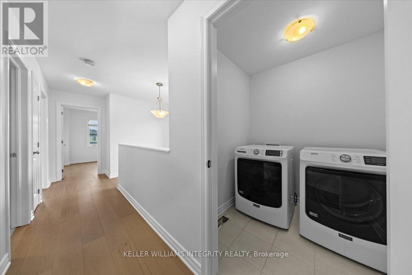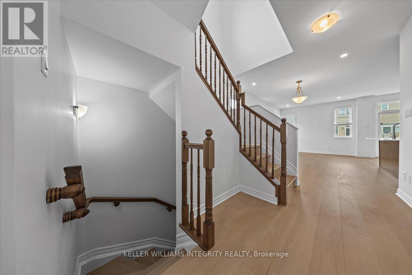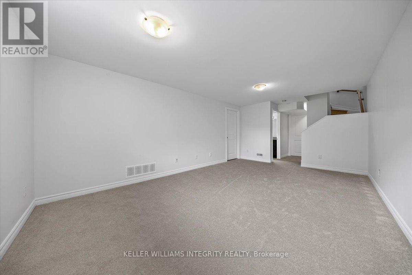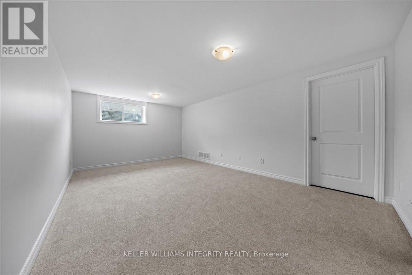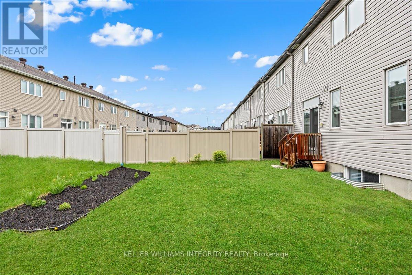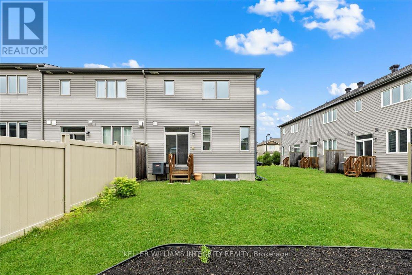3 Bedroom
4 Bathroom
2,000 - 2,500 ft2
Central Air Conditioning
Forced Air
$3,000 Monthly
FULLY RENOVATED 3 BEDROOM 4 BATHROOM 2100 SQFT MINTO TAHOE END UNIT. BRAND NEW HARDWOOD FLOORING ON BOTH MAIN AND SECOND LEVEL + HARDWOOD STAIRCASE TOP TO BOTTOM. BRAND NEW QUARTZ COUNTERS IN KITCHEN AND BATHROOMS. FRESHLY PAINTED. Beautiful, sunny and virtually brand new this home is looking for a high quality tenant to enjoy for years to come. Bright and spacious on all levels, including the fully finished basement with full bathroom, brand new carpet and lots of storage. The attached garage leads to a large mud room. This bright open concept home is sure to impress. Large yard. Extremely convenient location walking distance to Farm Boy, LCBO, Shoppers Drug Mart , Banks, Fitness, and plenty of restaurants and cafes. Close proximity to the 417! Situated in a calm neighbourhood with great schools, parks, and recreation. Rental application, credit report and references required. Available for immediate occupancy. (id:43934)
Property Details
|
MLS® Number
|
X12202298 |
|
Property Type
|
Single Family |
|
Community Name
|
8211 - Stittsville (North) |
|
Features
|
In Suite Laundry |
|
Parking Space Total
|
2 |
Building
|
Bathroom Total
|
4 |
|
Bedrooms Above Ground
|
3 |
|
Bedrooms Total
|
3 |
|
Appliances
|
Garage Door Opener Remote(s), Water Heater - Tankless |
|
Basement Development
|
Finished |
|
Basement Type
|
N/a (finished) |
|
Construction Style Attachment
|
Attached |
|
Cooling Type
|
Central Air Conditioning |
|
Exterior Finish
|
Brick, Vinyl Siding |
|
Foundation Type
|
Poured Concrete |
|
Half Bath Total
|
1 |
|
Heating Fuel
|
Natural Gas |
|
Heating Type
|
Forced Air |
|
Stories Total
|
2 |
|
Size Interior
|
2,000 - 2,500 Ft2 |
|
Type
|
Row / Townhouse |
|
Utility Water
|
Municipal Water |
Parking
Land
|
Acreage
|
No |
|
Sewer
|
Sanitary Sewer |
Rooms
| Level |
Type |
Length |
Width |
Dimensions |
|
Second Level |
Laundry Room |
1.5 m |
2 m |
1.5 m x 2 m |
|
Second Level |
Primary Bedroom |
4.5 m |
4 m |
4.5 m x 4 m |
|
Second Level |
Bedroom 2 |
3.25 m |
3.3 m |
3.25 m x 3.3 m |
|
Second Level |
Bedroom 3 |
3.5 m |
3.2 m |
3.5 m x 3.2 m |
|
Second Level |
Bathroom |
3 m |
2 m |
3 m x 2 m |
|
Second Level |
Bathroom |
3 m |
2 m |
3 m x 2 m |
|
Basement |
Great Room |
6 m |
5.5 m |
6 m x 5.5 m |
|
Basement |
Bathroom |
3 m |
1.5 m |
3 m x 1.5 m |
|
Basement |
Utility Room |
6 m |
3 m |
6 m x 3 m |
|
Main Level |
Living Room |
5.95 m |
3.3 m |
5.95 m x 3.3 m |
|
Main Level |
Dining Room |
2.5 m |
2.75 m |
2.5 m x 2.75 m |
|
Main Level |
Kitchen |
3.6 m |
2.5 m |
3.6 m x 2.5 m |
|
Main Level |
Mud Room |
2.5 m |
2 m |
2.5 m x 2 m |
https://www.realtor.ca/real-estate/28429152/602-geranium-walk-ottawa-8211-stittsville-north

