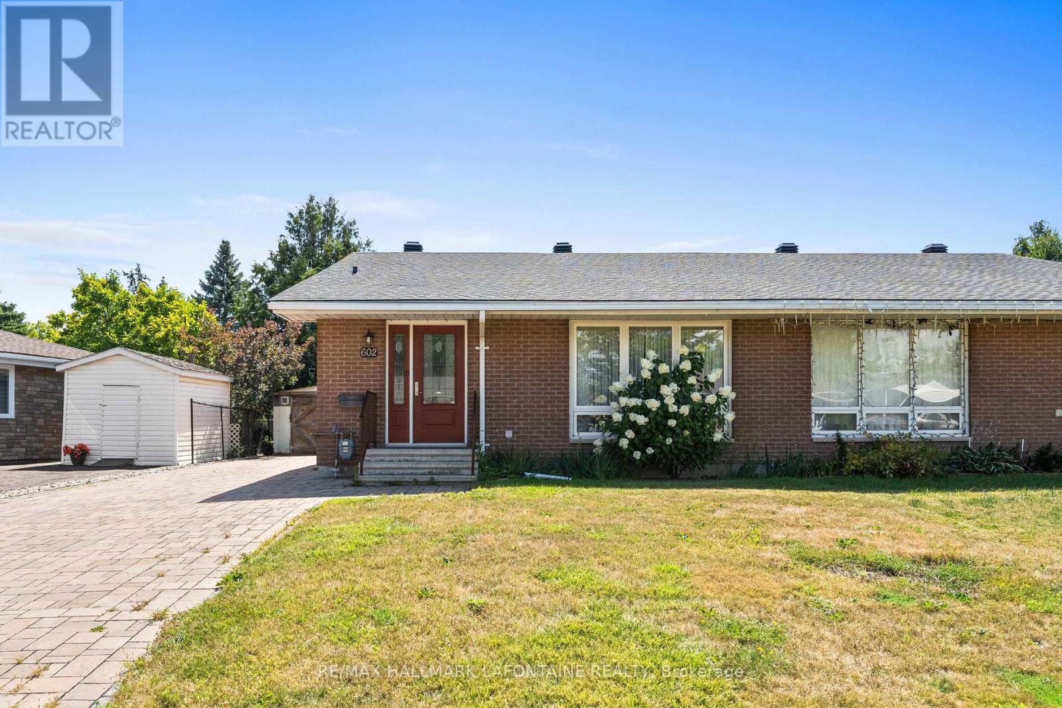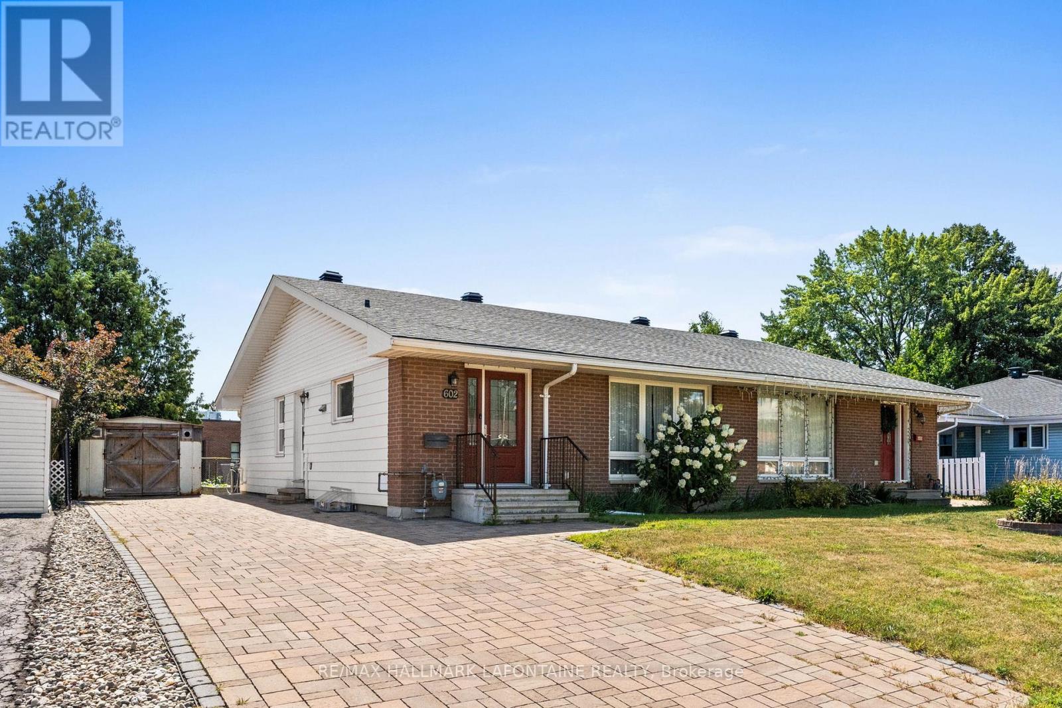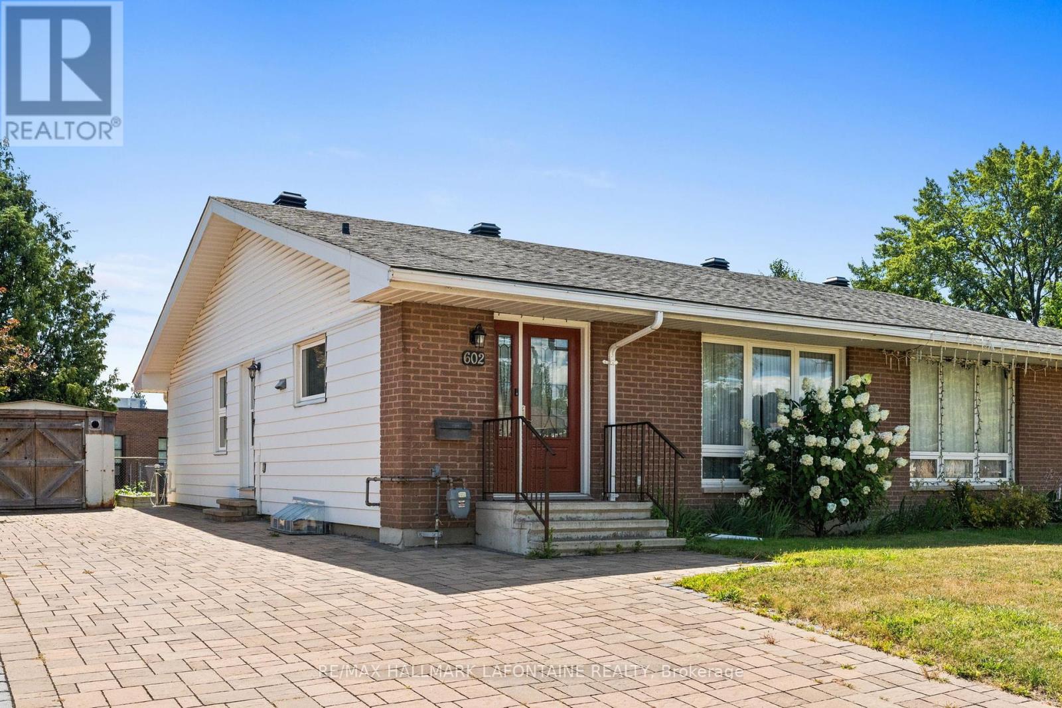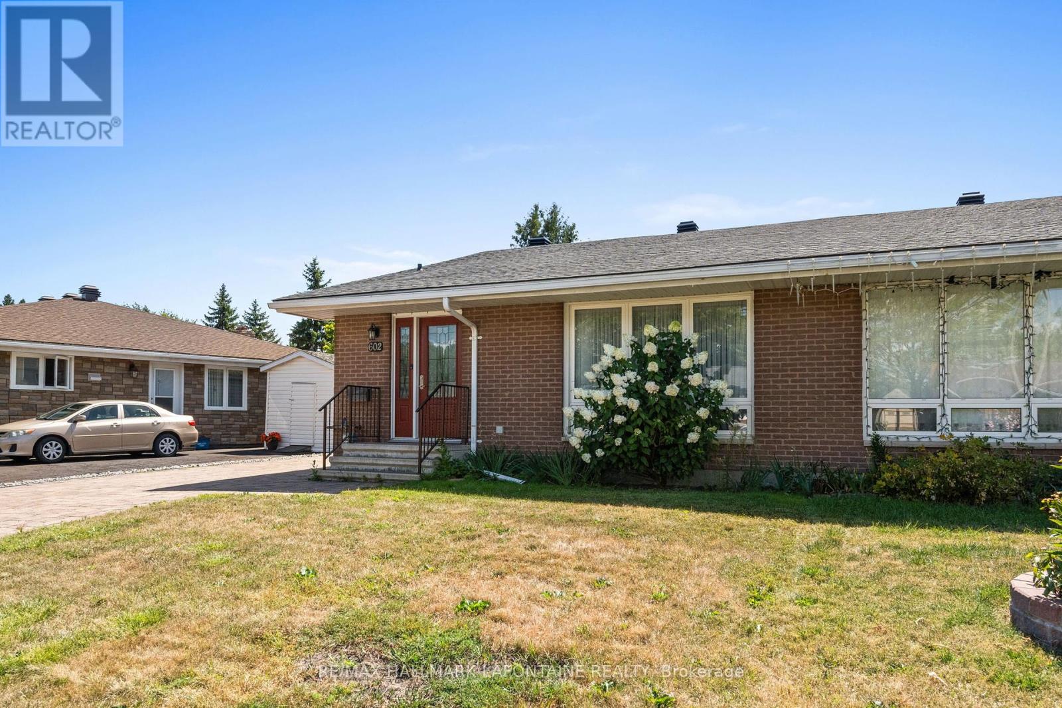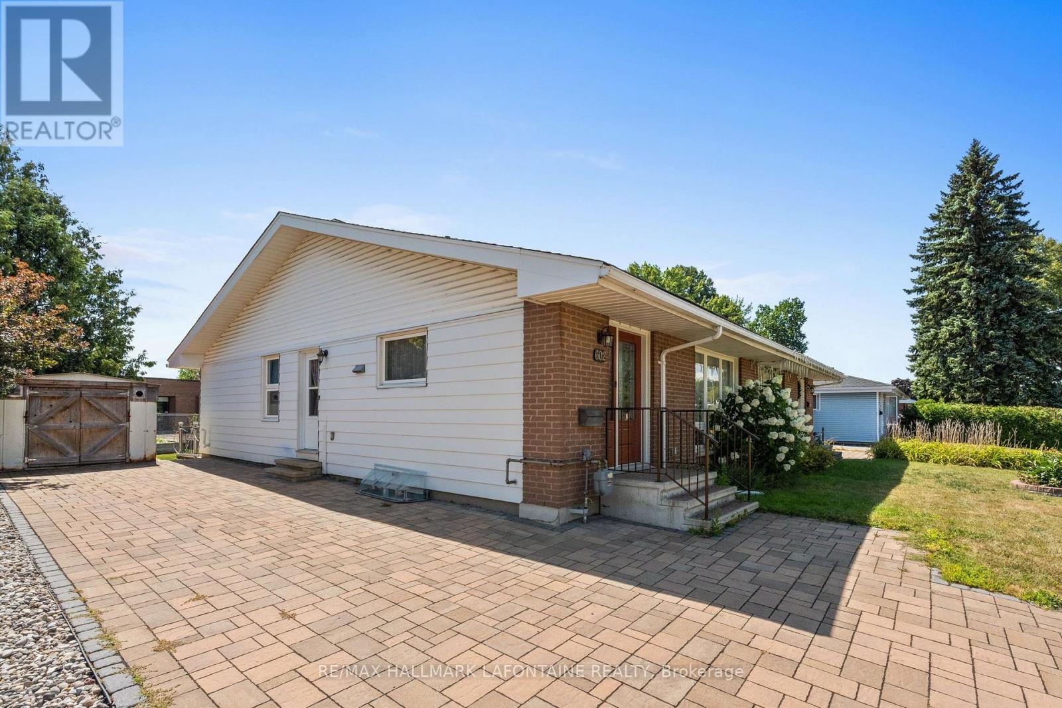3 Bedroom
2 Bathroom
700 - 1,100 ft2
Bungalow
Central Air Conditioning
Forced Air
$499,999
Welcome to 602 Eastvale Drive, a solidly built semi-detached bungalow with all the right ingredients: a quiet, family-friendly street, a great lot, and a home with bones. This home been well cared for over the years and now offers the perfect canvas for the next chapter. This 3-bedroom, 2 bath home offers a spacious main floor with plenty of natural light streaming through oversized windows. The living and dining areas have room to entertain (or to host family game night without anyone sitting in the hallway). The kitchen is ready for your design ideas, it's generous footprint gives you a ton of options, whether you're dreaming of an island and/or modern cabinetry. The bedrooms are well-sized with good closet space, and the partially finished basement is a wide-open canvas, perfect for a future rec room, gym, or home office. Outside, the backyard features a deck and space to garden or relax, plus 2 detached sheds for extra storage. The long driveway means no fighting over parking spots! Location-wise, Eastvale Drive puts you close to schools, parks, shopping, transit, and easy highway access. It's the kind of neighbourhood where people still say hello when they pass by. This is an opportunity to create a home tailored to your style without overpaying for someone else's renovations. If you're looking for a house with character, potential, and a price that lets you put your own stamp on it, 602 Eastvale might just be the one! (id:43934)
Property Details
|
MLS® Number
|
X12361744 |
|
Property Type
|
Single Family |
|
Community Name
|
2103 - Beacon Hill North |
|
Parking Space Total
|
3 |
Building
|
Bathroom Total
|
2 |
|
Bedrooms Above Ground
|
3 |
|
Bedrooms Total
|
3 |
|
Appliances
|
Storage Shed |
|
Architectural Style
|
Bungalow |
|
Basement Development
|
Partially Finished |
|
Basement Type
|
N/a (partially Finished) |
|
Construction Style Attachment
|
Semi-detached |
|
Cooling Type
|
Central Air Conditioning |
|
Exterior Finish
|
Brick |
|
Foundation Type
|
Block |
|
Heating Fuel
|
Natural Gas |
|
Heating Type
|
Forced Air |
|
Stories Total
|
1 |
|
Size Interior
|
700 - 1,100 Ft2 |
|
Type
|
House |
|
Utility Water
|
Municipal Water |
Parking
Land
|
Acreage
|
No |
|
Sewer
|
Sanitary Sewer |
|
Size Depth
|
100 Ft |
|
Size Frontage
|
40 Ft |
|
Size Irregular
|
40 X 100 Ft |
|
Size Total Text
|
40 X 100 Ft |
Rooms
| Level |
Type |
Length |
Width |
Dimensions |
|
Basement |
Other |
7.47 m |
12.49 m |
7.47 m x 12.49 m |
|
Main Level |
Living Room |
3.94 m |
6.61 m |
3.94 m x 6.61 m |
|
Main Level |
Kitchen |
3.43 m |
4.13 m |
3.43 m x 4.13 m |
|
Main Level |
Bedroom |
3.43 m |
2.47 m |
3.43 m x 2.47 m |
|
Main Level |
Primary Bedroom |
4.52 m |
3.21 m |
4.52 m x 3.21 m |
|
Main Level |
Bedroom |
2.85 m |
3.49 m |
2.85 m x 3.49 m |
https://www.realtor.ca/real-estate/28771288/602-eastvale-drive-ottawa-2103-beacon-hill-north

