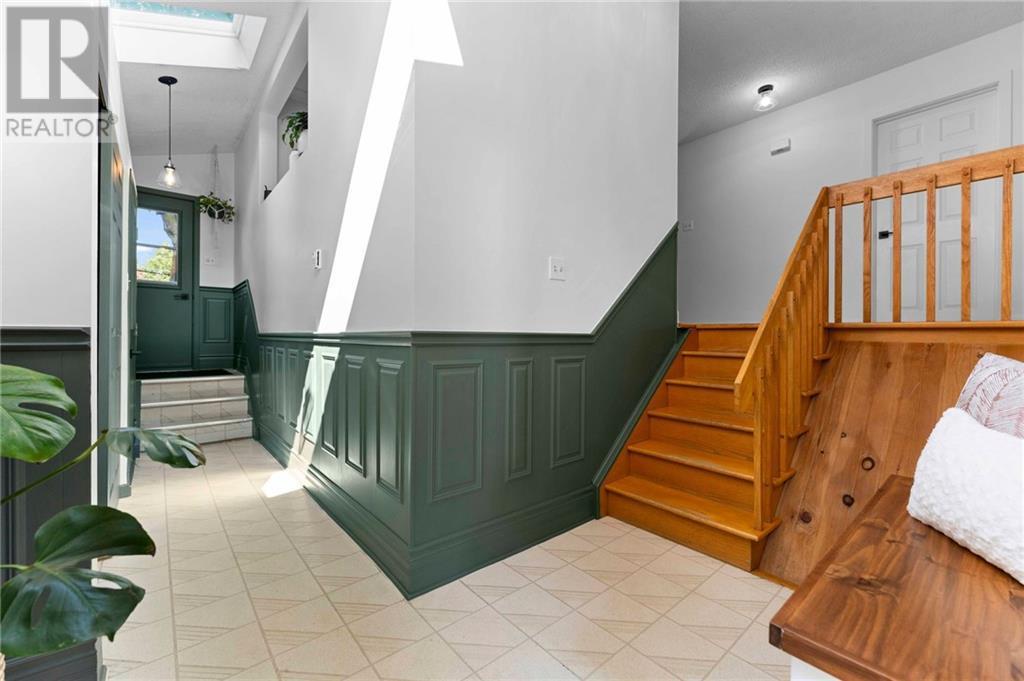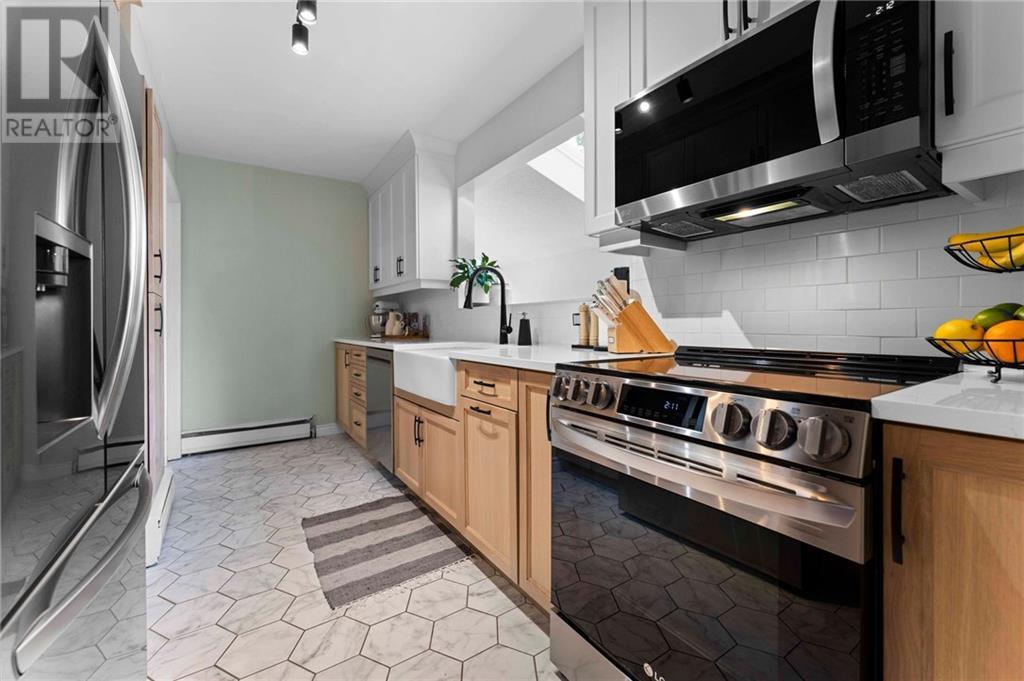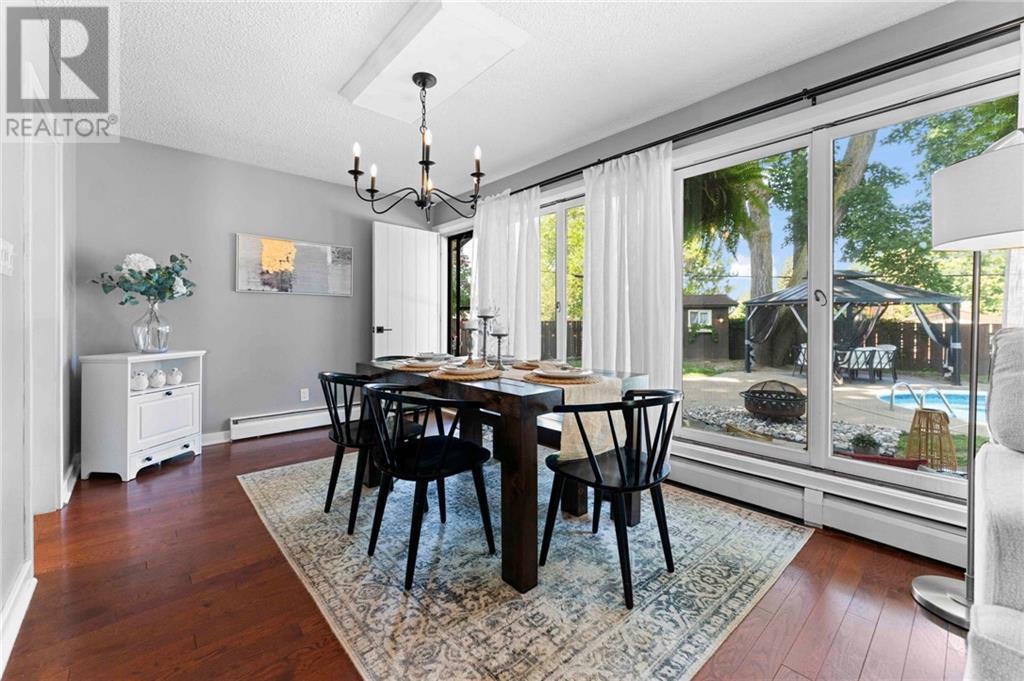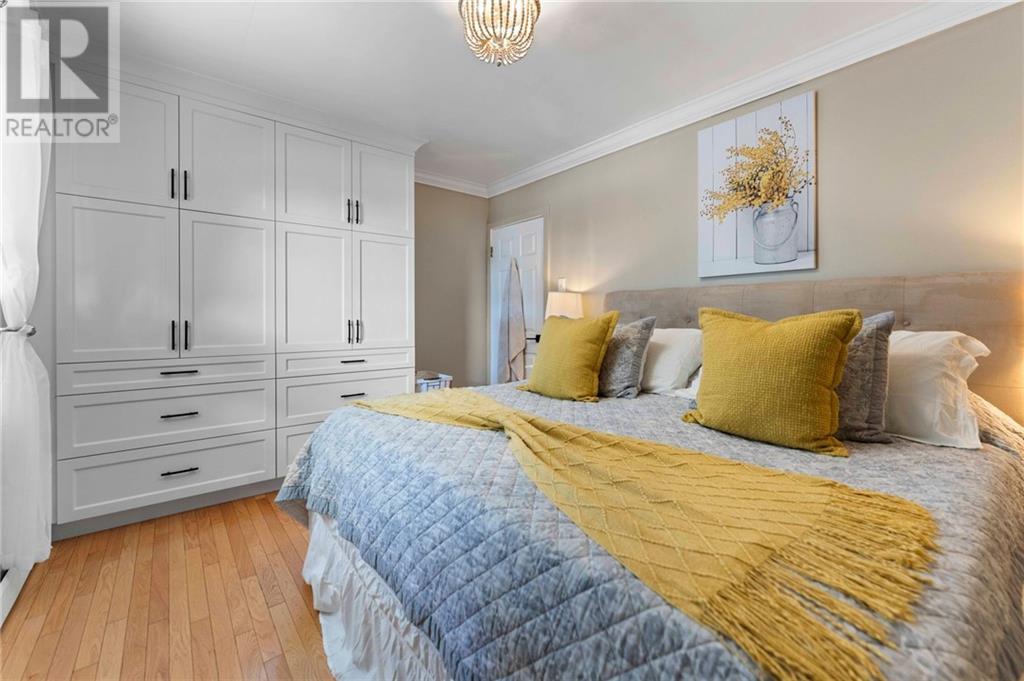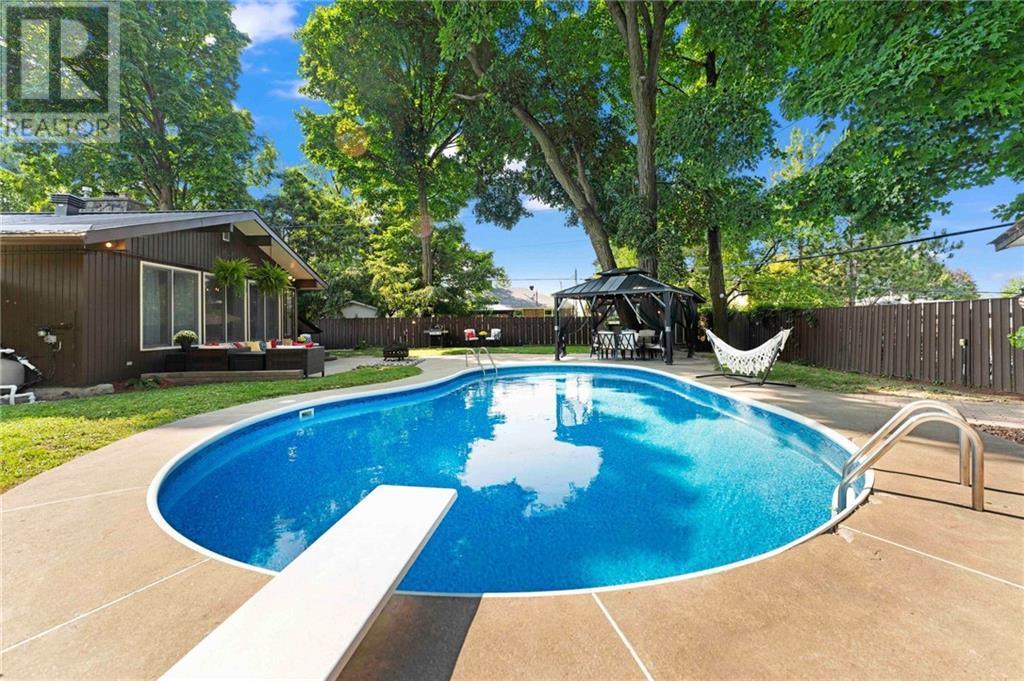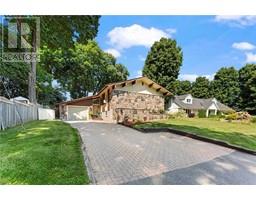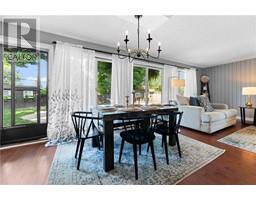7 Bedroom
2 Bathroom
Bungalow
Inground Pool
None
Radiant Heat
Landscaped
$599,900
Welcome to 601 Glenwood Drive - 4 + 3 bedroom, 2 bathroom urban oasis located in the sought-after east end near Pembroke Regional Hospital! Located on a mature cul-de-sac near many amenities, the home's attraction begins with exceptional curb appeal featuring a beautiful stone front complemented with manicured landscaping. Enjoy a tastefully remodelled kitchen and bathroom and numerous updates throughout. Step outside to your private backyard oasis, fully fenced with a heated in-ground pool with updated equipment and liner - perfect for summer fun and entertaining. The lower level could be a self-contained in-law suite with separate entrance, laundry, kitchen, bathroom, and large living room. This home offers convenience and style in a prime location. Whether you're looking for a family home with plenty of space, or an income property, 601 Glenwood Drive delivers on all fronts! Don't miss the chance to own this versatile gem! (id:43934)
Property Details
|
MLS® Number
|
1409023 |
|
Property Type
|
Single Family |
|
Neigbourhood
|
East End Pembroke |
|
AmenitiesNearBy
|
Recreation Nearby, Shopping |
|
CommunicationType
|
Internet Access |
|
Features
|
Cul-de-sac, Treed |
|
ParkingSpaceTotal
|
3 |
|
PoolType
|
Inground Pool |
|
RoadType
|
Paved Road |
|
Structure
|
Patio(s) |
Building
|
BathroomTotal
|
2 |
|
BedroomsAboveGround
|
4 |
|
BedroomsBelowGround
|
3 |
|
BedroomsTotal
|
7 |
|
Appliances
|
Refrigerator, Dishwasher, Dryer, Stove, Washer |
|
ArchitecturalStyle
|
Bungalow |
|
BasementDevelopment
|
Finished |
|
BasementType
|
Full (finished) |
|
ConstructedDate
|
1965 |
|
ConstructionStyleAttachment
|
Detached |
|
CoolingType
|
None |
|
ExteriorFinish
|
Stone, Wood |
|
FlooringType
|
Hardwood, Vinyl, Ceramic |
|
FoundationType
|
Block |
|
HeatingFuel
|
Natural Gas |
|
HeatingType
|
Radiant Heat |
|
StoriesTotal
|
1 |
|
Type
|
House |
|
UtilityWater
|
Municipal Water |
Parking
Land
|
Acreage
|
No |
|
FenceType
|
Fenced Yard |
|
LandAmenities
|
Recreation Nearby, Shopping |
|
LandscapeFeatures
|
Landscaped |
|
Sewer
|
Municipal Sewage System |
|
SizeDepth
|
138 Ft ,4 In |
|
SizeFrontage
|
78 Ft ,10 In |
|
SizeIrregular
|
78.85 Ft X 138.32 Ft |
|
SizeTotalText
|
78.85 Ft X 138.32 Ft |
|
ZoningDescription
|
Residential |
Rooms
| Level |
Type |
Length |
Width |
Dimensions |
|
Lower Level |
Kitchen |
|
|
14'2" x 9'4" |
|
Lower Level |
Bedroom |
|
|
14'8" x 9'5" |
|
Lower Level |
Bedroom |
|
|
9'3" x 8'0" |
|
Lower Level |
Bedroom |
|
|
8'7" x 11'6" |
|
Lower Level |
3pc Bathroom |
|
|
6'11" x 9'5" |
|
Lower Level |
Den |
|
|
29'8" x 20'1" |
|
Main Level |
Foyer |
|
|
22'10" x 4'7" |
|
Main Level |
Kitchen |
|
|
6'0" x 14'1" |
|
Main Level |
Family Room |
|
|
13'10" x 20'3" |
|
Main Level |
Dining Room |
|
|
14'8" x 9'10" |
|
Main Level |
Bedroom |
|
|
10'0" x 9'0" |
|
Main Level |
Bedroom |
|
|
10'0" x 10'0" |
|
Main Level |
Bedroom |
|
|
9'10" x 13'10" |
|
Main Level |
Bedroom |
|
|
13'6" x 10'0" |
|
Main Level |
4pc Bathroom |
|
|
10'1" x 8'4" |
https://www.realtor.ca/real-estate/27383003/601-glenwood-drive-pembroke-east-end-pembroke





