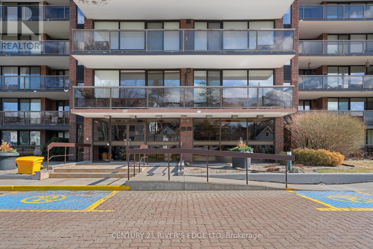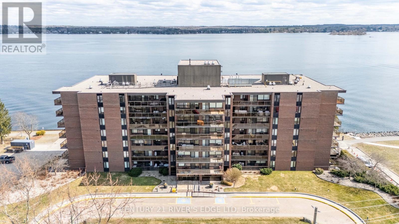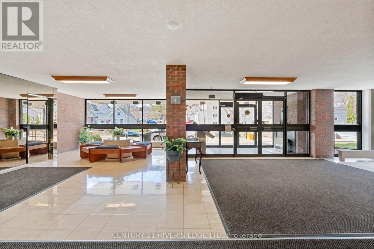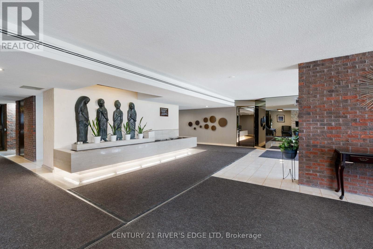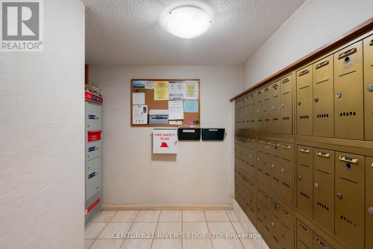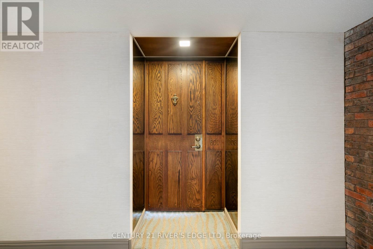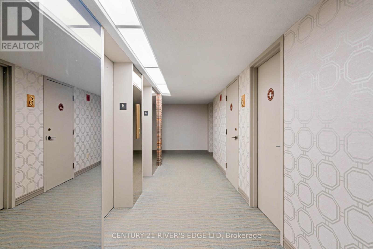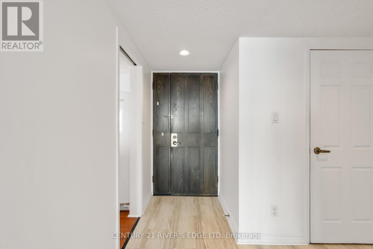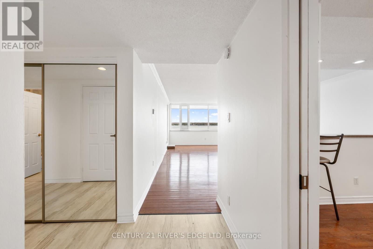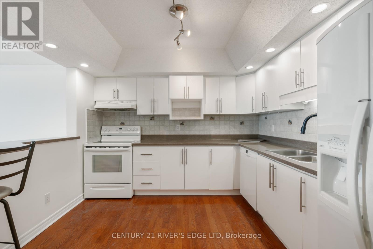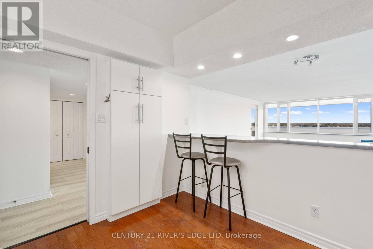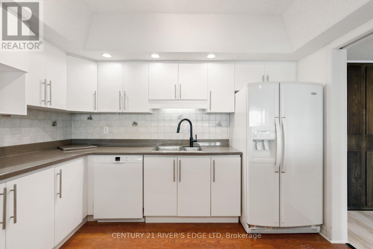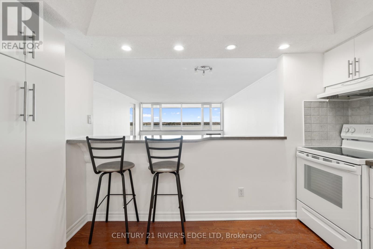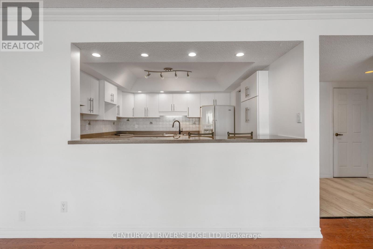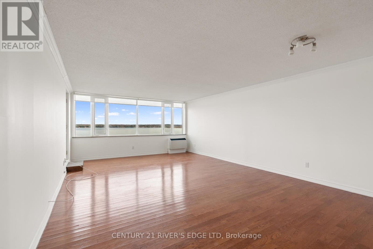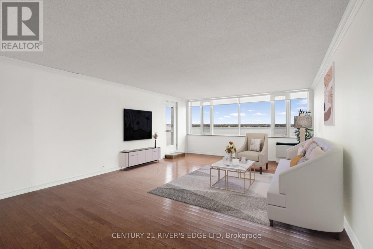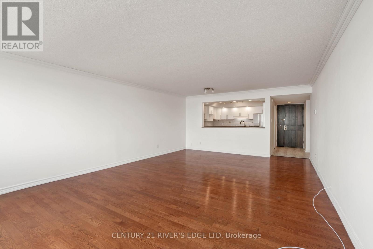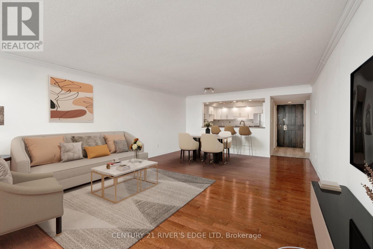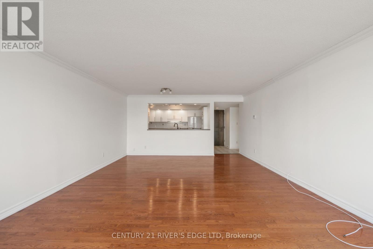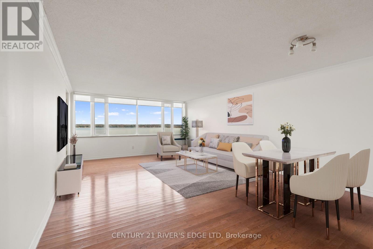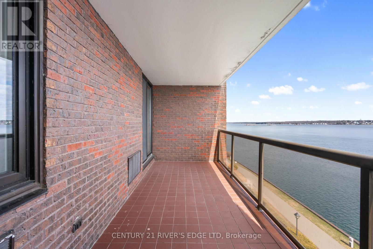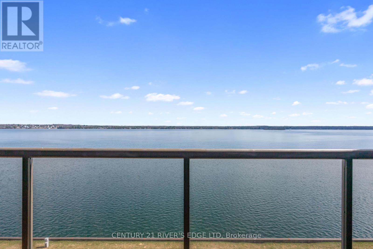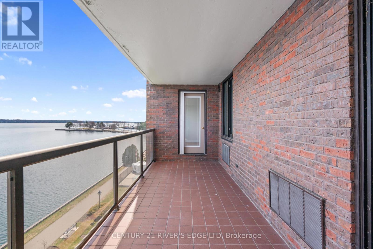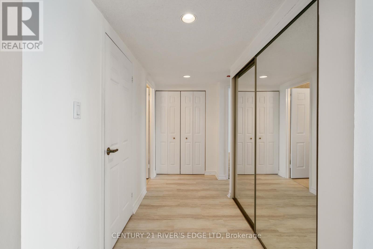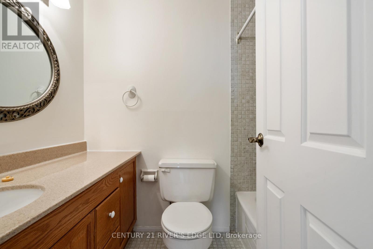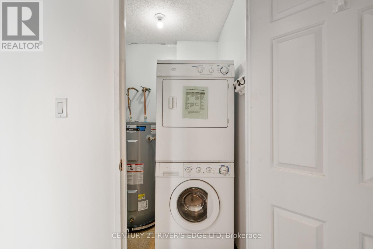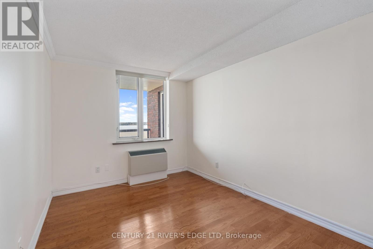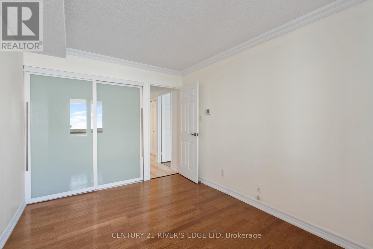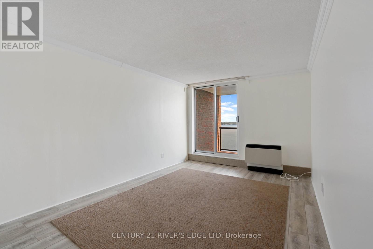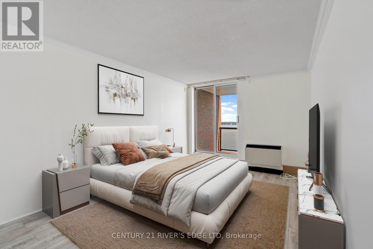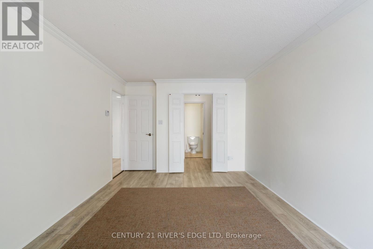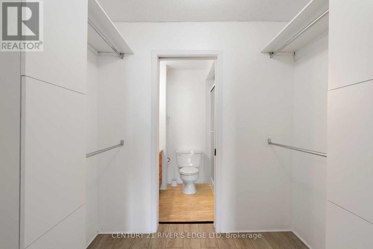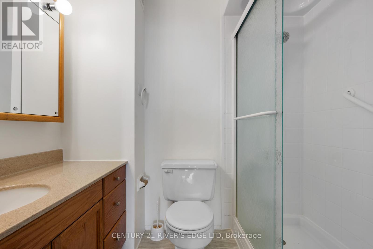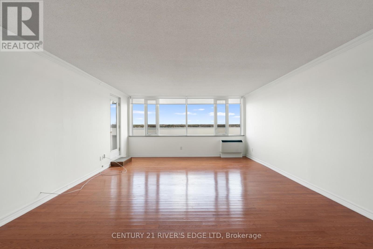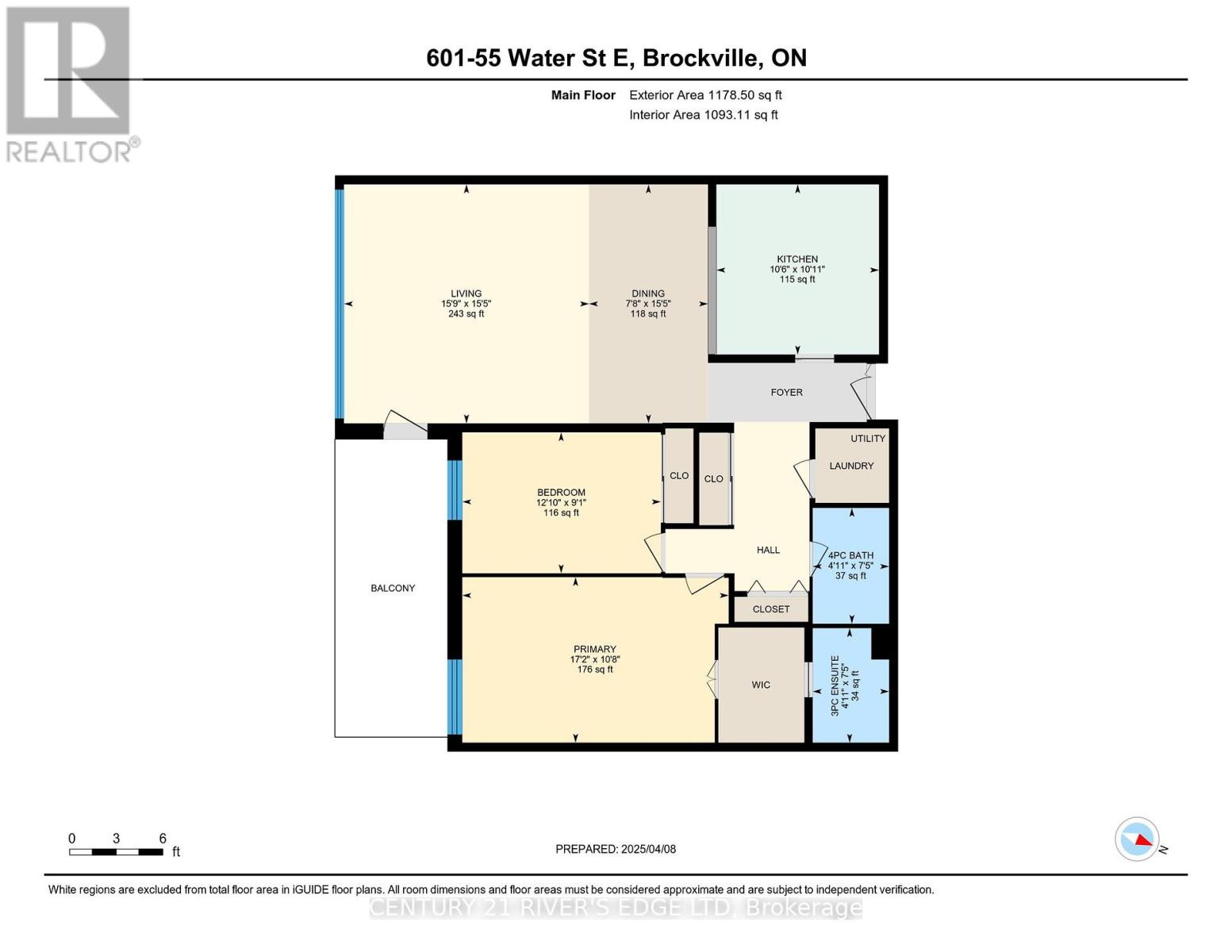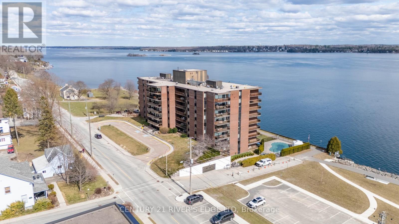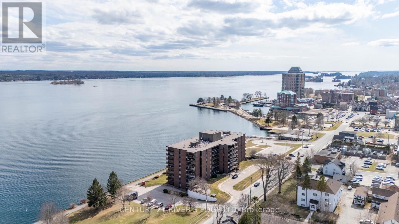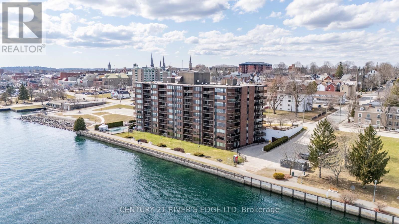601 - 55 Water Street E Brockville, Ontario K6V 1A3
$649,900Maintenance, Insurance, Common Area Maintenance
$647.91 Monthly
Maintenance, Insurance, Common Area Maintenance
$647.91 MonthlyWelcome to the "Executive" at 55 Water Street, located on the St Lawrence with a commanding view from the 6th floor balcony. Watch the boats go by and check out the festivities held on the waterfront each year with fire works and more. Tall ships will be a focal event this year. This Condo building is well maintained and well managed. Spacious secure entry area. Amenities include a games room, exercise room, squash court, guest suite, work shop, outdoor pool and more. Indoor parking and a storage locker are included with this unit. This unit offers an updated kitchen with a breakfast bar, open to the living area for river views, open concept living and dining areas with hardwood floors, and access to the balcony and did I mention the view?? Primary bedroom is spacious and has a walk thru closet into a newer 3Pc ensuite. and access to the balcony for some more of those views. There is a second bedroom, a second 4Pc bath, utility/laundry. This is ideal for those retiring or downsizing and don't want to shovel snow or cut grass any more. (id:43934)
Property Details
| MLS® Number | X12100411 |
| Property Type | Single Family |
| Community Name | 810 - Brockville |
| Amenities Near By | Park, Public Transit |
| Community Features | Pets Allowed With Restrictions |
| Easement | Unknown, None |
| Features | Elevator, Balcony, In Suite Laundry |
| Parking Space Total | 1 |
| Pool Type | Outdoor Pool |
| Structure | Squash & Raquet Court, Breakwater |
| View Type | View, River View, Direct Water View, Unobstructed Water View |
| Water Front Type | Waterfront |
Building
| Bathroom Total | 2 |
| Bedrooms Above Ground | 2 |
| Bedrooms Total | 2 |
| Amenities | Party Room, Exercise Centre, Storage - Locker |
| Appliances | Water Heater, Dryer, Hood Fan, Stove, Washer, Window Coverings, Refrigerator |
| Basement Type | None |
| Cooling Type | Wall Unit |
| Exterior Finish | Brick |
| Flooring Type | Hardwood |
| Heating Type | Other |
| Size Interior | 1,000 - 1,199 Ft2 |
| Type | Apartment |
Parking
| Underground | |
| Garage |
Land
| Acreage | No |
| Land Amenities | Park, Public Transit |
Rooms
| Level | Type | Length | Width | Dimensions |
|---|---|---|---|---|
| Main Level | Foyer | Measurements not available | ||
| Main Level | Kitchen | 3.19 m | 10.7 m | 3.19 m x 10.7 m |
| Main Level | Living Room | 4.81 m | 4.69 m | 4.81 m x 4.69 m |
| Main Level | Dining Room | 2.34 m | 4.69 m | 2.34 m x 4.69 m |
| Main Level | Bathroom | 1.5 m | 3.4 m | 1.5 m x 3.4 m |
| Main Level | Bedroom 2 | 3.9 m | 2.77 m | 3.9 m x 2.77 m |
| Main Level | Primary Bedroom | 5.23 m | 3.25 m | 5.23 m x 3.25 m |
| Main Level | Bathroom | 1.5 m | 2.25 m | 1.5 m x 2.25 m |
| Main Level | Laundry Room | Measurements not available |
https://www.realtor.ca/real-estate/28207097/601-55-water-street-e-brockville-810-brockville
Contact Us
Contact us for more information

