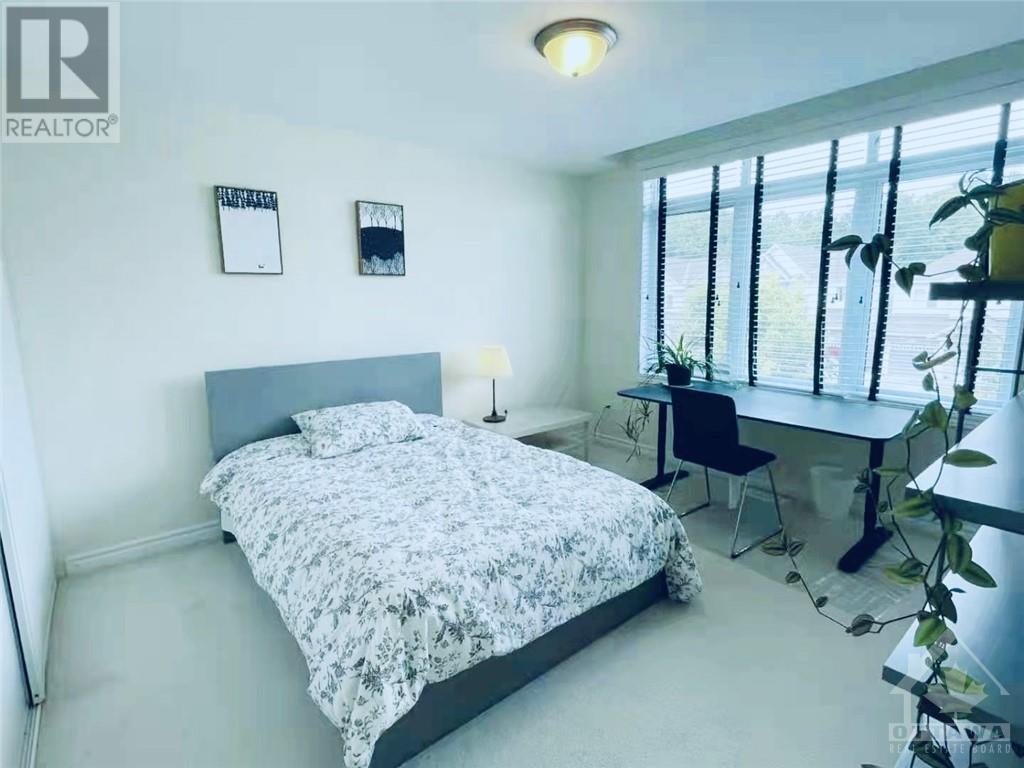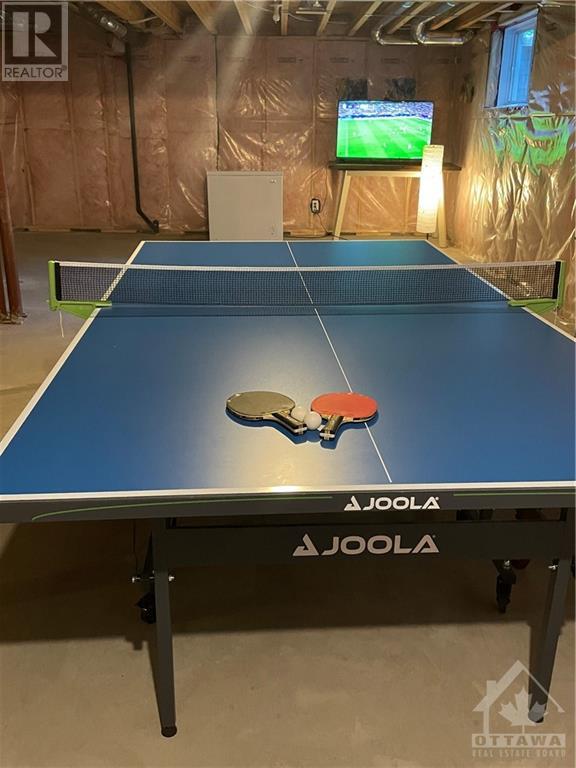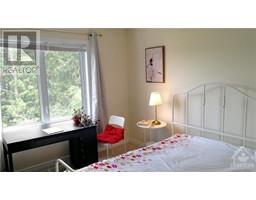4 Bedroom
3 Bathroom
Central Air Conditioning
Forced Air
$3,800 Monthly
This stunning, fully furnished Minto Sutherland home features premium brand furnishings for a luxurious living experience. The home boasts a fully fenced backyard backing onto a serene forest, with neighbors only on one side. Meticulously maintained, it includes hardwood floors, ceramic tiles, and an upgraded fireplace. The solid wood staircase leads to the second floor and the basement, where you'll find a family space with a ping pong table and TV. The kitchen has stainless steel appliances and pot lighting, and the second-floor layout includes a den in the master bedroom. Located in the heart of Barrhaven Center, it's a short walk to Market Place Plaza, with easy highway access to downtown and the airport. Nearby parks, playgrounds, and sports facilities offer ample recreational options. (id:43934)
Property Details
|
MLS® Number
|
1400059 |
|
Property Type
|
Single Family |
|
Neigbourhood
|
Chapman Mills |
|
Parking Space Total
|
6 |
Building
|
Bathroom Total
|
3 |
|
Bedrooms Above Ground
|
4 |
|
Bedrooms Total
|
4 |
|
Amenities
|
Laundry - In Suite |
|
Appliances
|
Refrigerator, Dishwasher, Dryer, Hood Fan, Microwave, Stove, Washer |
|
Basement Development
|
Unfinished |
|
Basement Type
|
Full (unfinished) |
|
Constructed Date
|
2012 |
|
Construction Style Attachment
|
Detached |
|
Cooling Type
|
Central Air Conditioning |
|
Exterior Finish
|
Brick, Siding |
|
Flooring Type
|
Wall-to-wall Carpet, Hardwood, Tile |
|
Half Bath Total
|
1 |
|
Heating Fuel
|
Natural Gas |
|
Heating Type
|
Forced Air |
|
Stories Total
|
2 |
|
Type
|
House |
|
Utility Water
|
Municipal Water |
Parking
Land
|
Acreage
|
No |
|
Sewer
|
Municipal Sewage System |
|
Size Irregular
|
* Ft X * Ft |
|
Size Total Text
|
* Ft X * Ft |
|
Zoning Description
|
Residential |
Rooms
| Level |
Type |
Length |
Width |
Dimensions |
|
Second Level |
Primary Bedroom |
|
|
15'1" x 13'8" |
|
Second Level |
Bedroom |
|
|
13'8" x 13'8" |
|
Second Level |
Bedroom |
|
|
11'4" x 12'7" |
|
Second Level |
Bedroom |
|
|
11'8" x 11'4" |
|
Main Level |
Dining Room |
|
|
11'4" x 13'0" |
|
Main Level |
Living Room |
|
|
11'4" x 15'0" |
|
Main Level |
Family Room |
|
|
14'11" x 13'8" |
|
Main Level |
Eating Area |
|
|
10'11" x 8'0" |
|
Main Level |
Kitchen |
|
|
10'11" x 10'0" |
https://www.realtor.ca/real-estate/27105963/600-clearbrook-drive-ottawa-chapman-mills









































