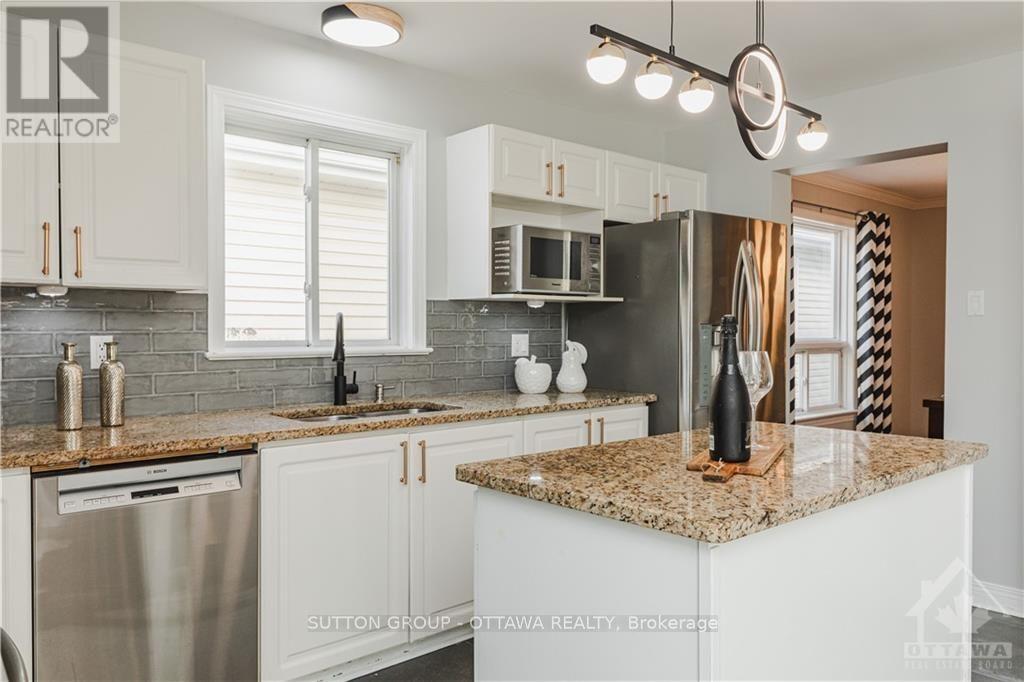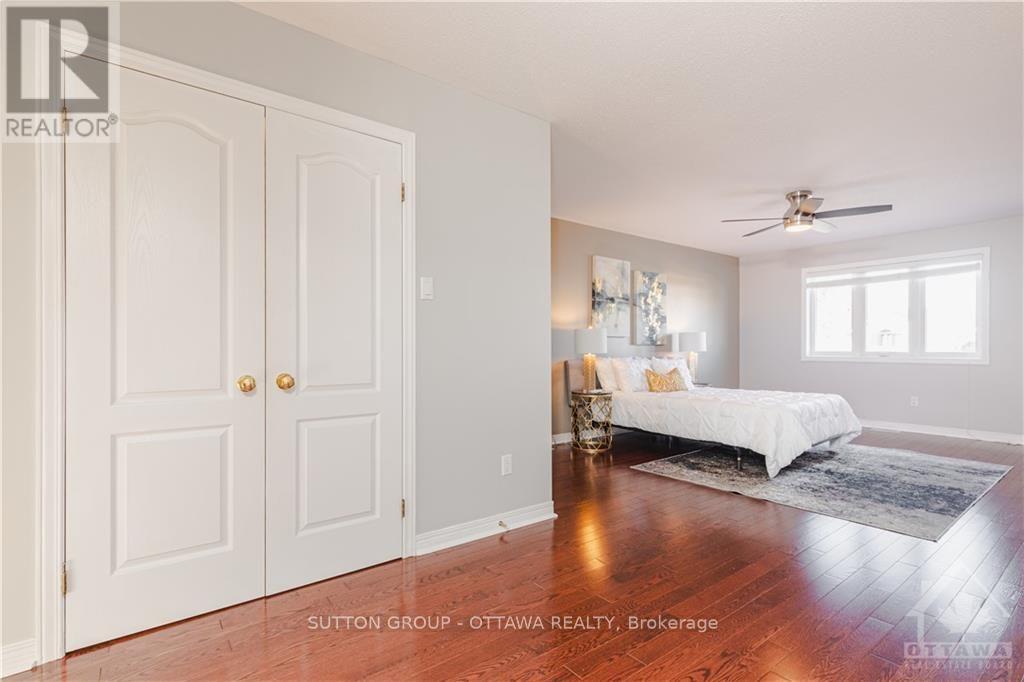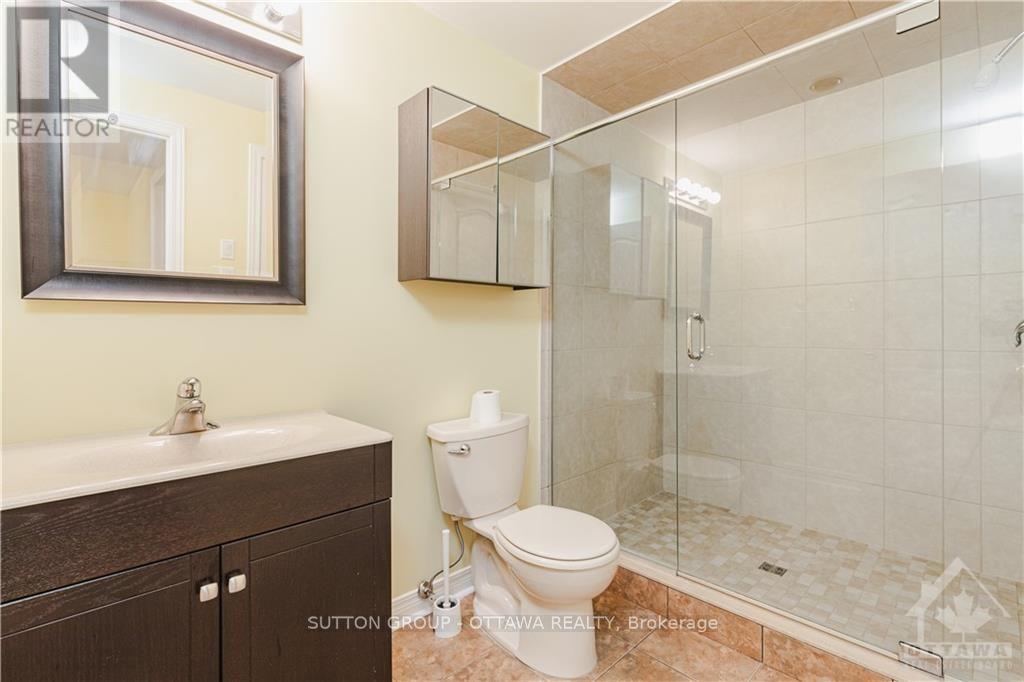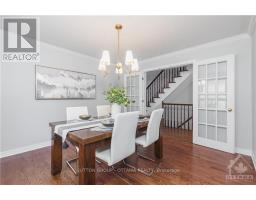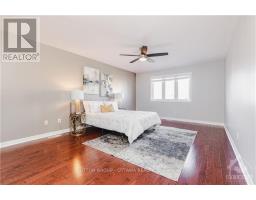5 Bedroom
4 Bathroom
Fireplace
Central Air Conditioning
Forced Air
$909,000
BEAUTIFUL SOUTH-FACING 5BED/4BATH/+DEN home in the heart of Barrhaven East! WALK to Parks, Grocery, SNMC, Rideau River & Trails. This CARPET-FREE home is ideally located in top school catchments: Adrienne Clarkson & St. Andrew. The GRAND ENTRANCE with its STUNNING OPEN-TO-ABOVE design, makes a STRIKING FIRST IMPRESSION! Separate formal living & dinning rooms w/crown moldings add elegance, while the convenient FLEX ROOM sits just off the family room. The renovated kitchen boasts center island, S/S appliances, granite counters & NEW FLOORS. It opens fully into the BRIGHT breakfast area & SUN-FILLED family room, perfect for hosting or family gatherings! Upstairs, the Primary retreat includes a SPACIOUS bedroom, DOUBLE CLOSETS & 5pc Ensuite. 3 additional bedrooms and an updated main bath completes this floor. The finished lower level offers a 5th bedroom, a full bath and ample living and entertainment space for the entire family. Fenced backyard with an oversized deck. WELCOME HOME! (id:43934)
Property Details
|
MLS® Number
|
X10427850 |
|
Property Type
|
Single Family |
|
Neigbourhood
|
Barrhaven East |
|
Community Name
|
7710 - Barrhaven East |
|
Amenities Near By
|
Public Transit |
|
Parking Space Total
|
6 |
|
Structure
|
Deck |
Building
|
Bathroom Total
|
4 |
|
Bedrooms Above Ground
|
4 |
|
Bedrooms Below Ground
|
1 |
|
Bedrooms Total
|
5 |
|
Amenities
|
Fireplace(s) |
|
Appliances
|
Dishwasher, Dryer, Hood Fan, Refrigerator, Stove, Washer |
|
Basement Development
|
Finished |
|
Basement Type
|
Full (finished) |
|
Construction Style Attachment
|
Detached |
|
Cooling Type
|
Central Air Conditioning |
|
Exterior Finish
|
Brick |
|
Fireplace Present
|
Yes |
|
Fireplace Total
|
1 |
|
Foundation Type
|
Concrete |
|
Half Bath Total
|
1 |
|
Heating Fuel
|
Natural Gas |
|
Heating Type
|
Forced Air |
|
Stories Total
|
2 |
|
Type
|
House |
|
Utility Water
|
Municipal Water |
Parking
|
Attached Garage
|
|
|
Inside Entry
|
|
Land
|
Acreage
|
No |
|
Fence Type
|
Fenced Yard |
|
Land Amenities
|
Public Transit |
|
Sewer
|
Sanitary Sewer |
|
Size Depth
|
108 Ft ,3 In |
|
Size Frontage
|
40 Ft ,6 In |
|
Size Irregular
|
40.52 X 108.27 Ft ; 0 |
|
Size Total Text
|
40.52 X 108.27 Ft ; 0 |
|
Zoning Description
|
R2m |
Rooms
| Level |
Type |
Length |
Width |
Dimensions |
|
Second Level |
Bedroom |
3.65 m |
2.87 m |
3.65 m x 2.87 m |
|
Second Level |
Primary Bedroom |
7.67 m |
3.83 m |
7.67 m x 3.83 m |
|
Second Level |
Bedroom |
4.26 m |
3.04 m |
4.26 m x 3.04 m |
|
Second Level |
Bedroom |
3.65 m |
3.04 m |
3.65 m x 3.04 m |
|
Lower Level |
Recreational, Games Room |
7.01 m |
5.79 m |
7.01 m x 5.79 m |
|
Lower Level |
Bedroom |
4.29 m |
3.96 m |
4.29 m x 3.96 m |
|
Main Level |
Living Room |
4.19 m |
3.22 m |
4.19 m x 3.22 m |
|
Main Level |
Dining Room |
3.68 m |
3.53 m |
3.68 m x 3.53 m |
|
Main Level |
Family Room |
4.14 m |
3.96 m |
4.14 m x 3.96 m |
|
Main Level |
Den |
3.22 m |
2.99 m |
3.22 m x 2.99 m |
|
Main Level |
Kitchen |
4.06 m |
1.87 m |
4.06 m x 1.87 m |
|
Main Level |
Bathroom |
1.65 m |
1.34 m |
1.65 m x 1.34 m |
https://www.realtor.ca/real-estate/27658848/60-rideaucrest-drive-ottawa-7710-barrhaven-east













