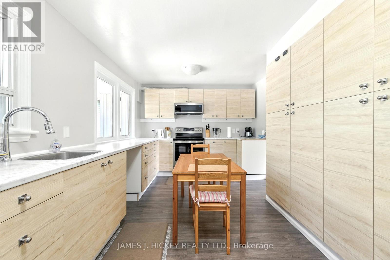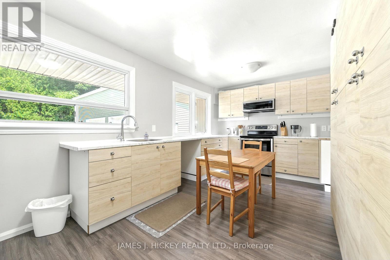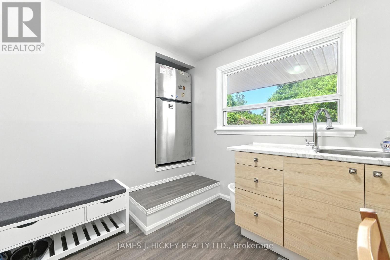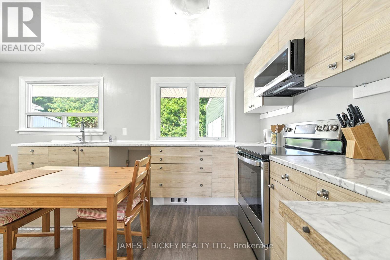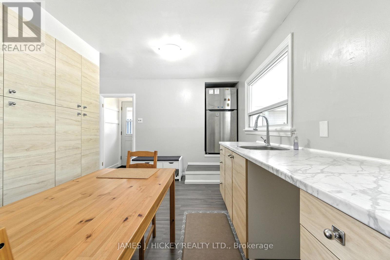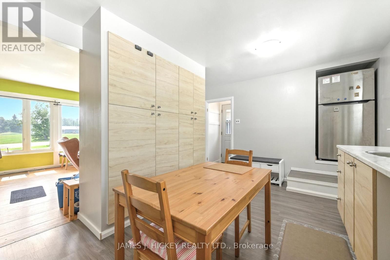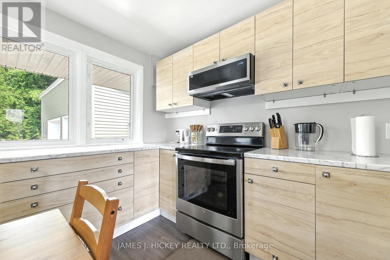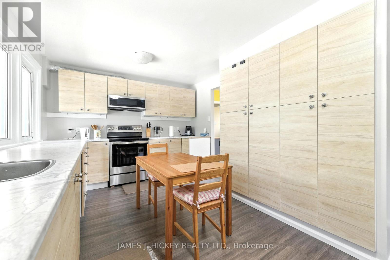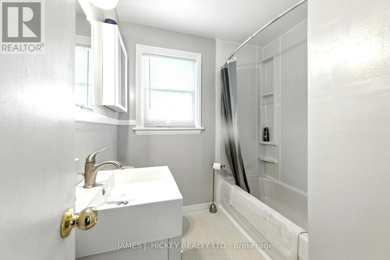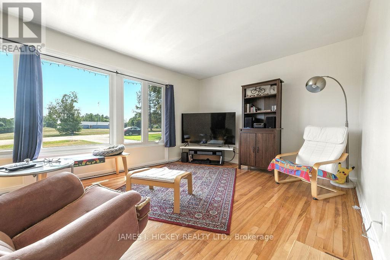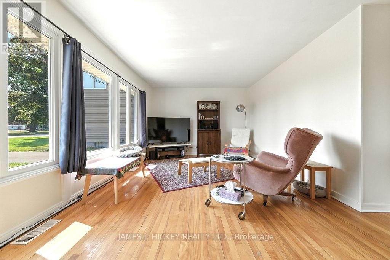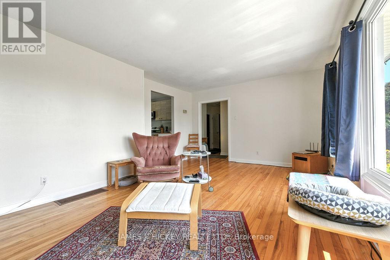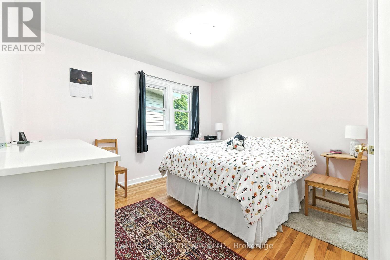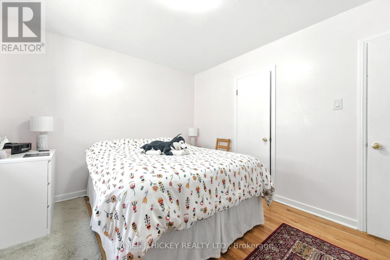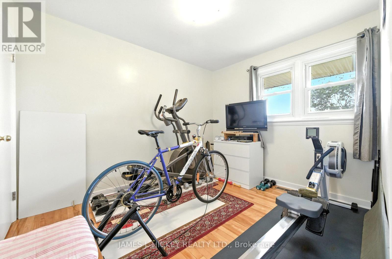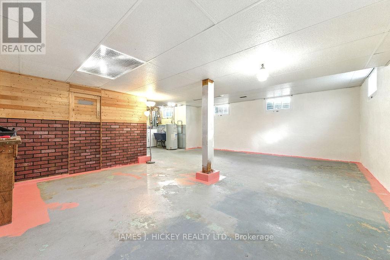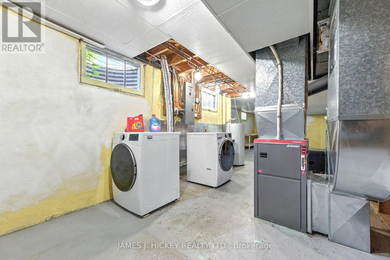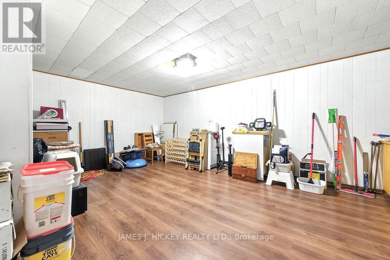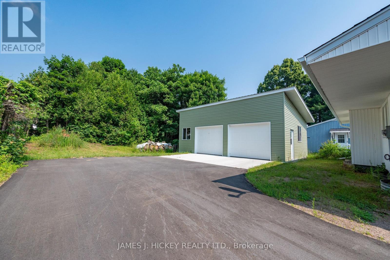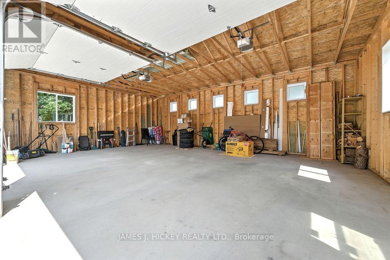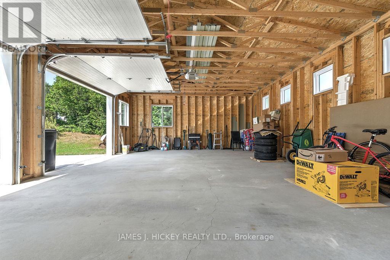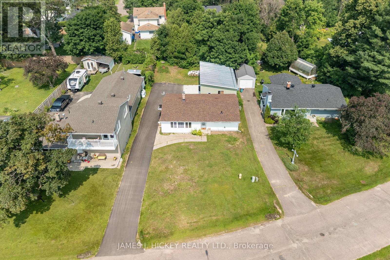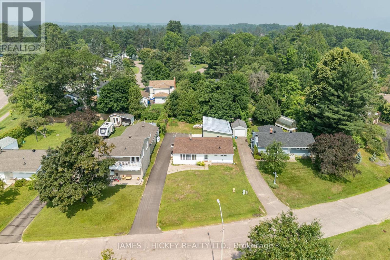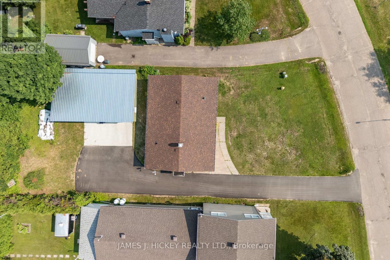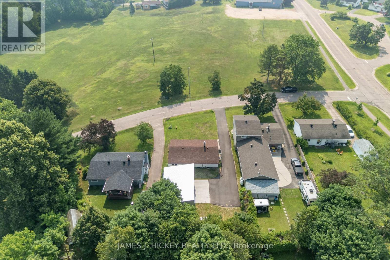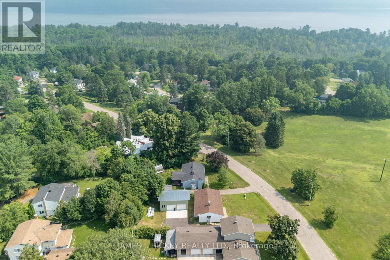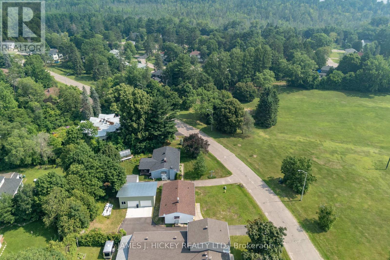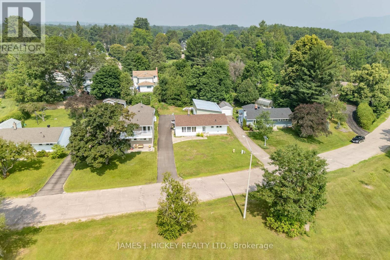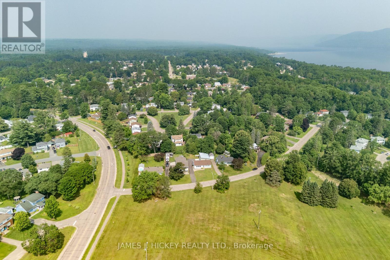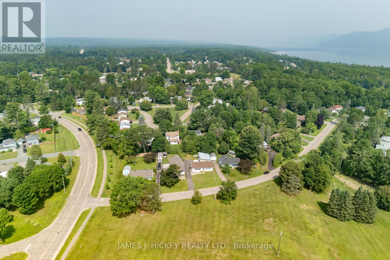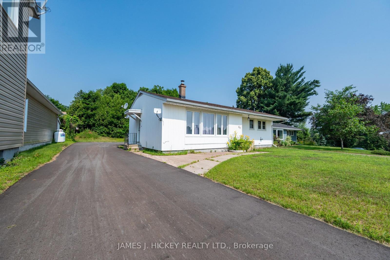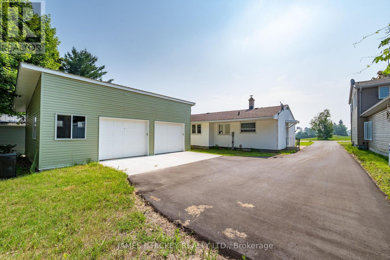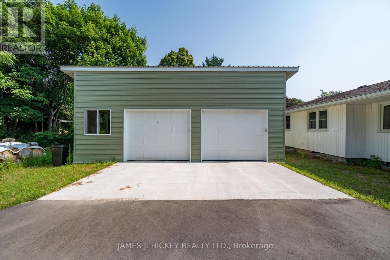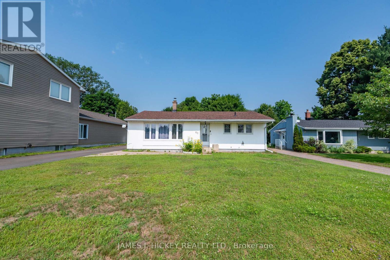60 Laurier Avenue Deep River, Ontario K0J 1P0
$459,900
Welcome to 60 Laurier Avenue in the heart of Deep River! This recently renovated 3 bedroom bungalow has great views of Hill Park & the Laurentian Mountains. Check out the new custom kitchen, sun filled living room, updated 4-piece bath & 3 generous sized bedrooms. Head down to the full basement which includes a Recreation Room with Enerzone airtight wood stove. The new paved driveway has loads of parking for all your cars and toys. The new 32' X 23' detached garage has 10' doors & 10' ceilings, and also a 23' x 7' workshop area. Just a short walk to Parks, school and shopping. Call today to view! Minimum 24 hour irrevocable required on all offers. (id:43934)
Property Details
| MLS® Number | X12289472 |
| Property Type | Single Family |
| Community Name | 510 - Deep River |
| Features | Irregular Lot Size |
| Parking Space Total | 6 |
Building
| Bathroom Total | 1 |
| Bedrooms Above Ground | 3 |
| Bedrooms Total | 3 |
| Age | 51 To 99 Years |
| Appliances | Garage Door Opener Remote(s) |
| Architectural Style | Bungalow |
| Basement Development | Partially Finished |
| Basement Type | Full (partially Finished) |
| Construction Style Attachment | Detached |
| Exterior Finish | Vinyl Siding |
| Fireplace Present | Yes |
| Fireplace Total | 1 |
| Fireplace Type | Woodstove |
| Foundation Type | Block |
| Heating Fuel | Electric |
| Heating Type | Forced Air |
| Stories Total | 1 |
| Size Interior | 700 - 1,100 Ft2 |
| Type | House |
| Utility Water | Municipal Water |
Parking
| Detached Garage | |
| Garage |
Land
| Acreage | No |
| Sewer | Sanitary Sewer |
| Size Depth | 142 Ft ,7 In |
| Size Frontage | 65 Ft |
| Size Irregular | 65 X 142.6 Ft |
| Size Total Text | 65 X 142.6 Ft|under 1/2 Acre |
| Zoning Description | R2 |
Rooms
| Level | Type | Length | Width | Dimensions |
|---|---|---|---|---|
| Basement | Recreational, Games Room | 5.06 m | 3.9 m | 5.06 m x 3.9 m |
| Basement | Utility Room | 6.4 m | 2.93 m | 6.4 m x 2.93 m |
| Main Level | Kitchen | 3.53 m | 5.15 m | 3.53 m x 5.15 m |
| Main Level | Living Room | 3.87 m | 6.22 m | 3.87 m x 6.22 m |
| Main Level | Foyer | 1.04 m | 2.96 m | 1.04 m x 2.96 m |
| Main Level | Bedroom | 2.71 m | 3.26 m | 2.71 m x 3.26 m |
| Main Level | Bedroom | 3.08 m | 3.72 m | 3.08 m x 3.72 m |
| Main Level | Bedroom | 3.11 m | 2.35 m | 3.11 m x 2.35 m |
https://www.realtor.ca/real-estate/28615044/60-laurier-avenue-deep-river-510-deep-river
Contact Us
Contact us for more information


