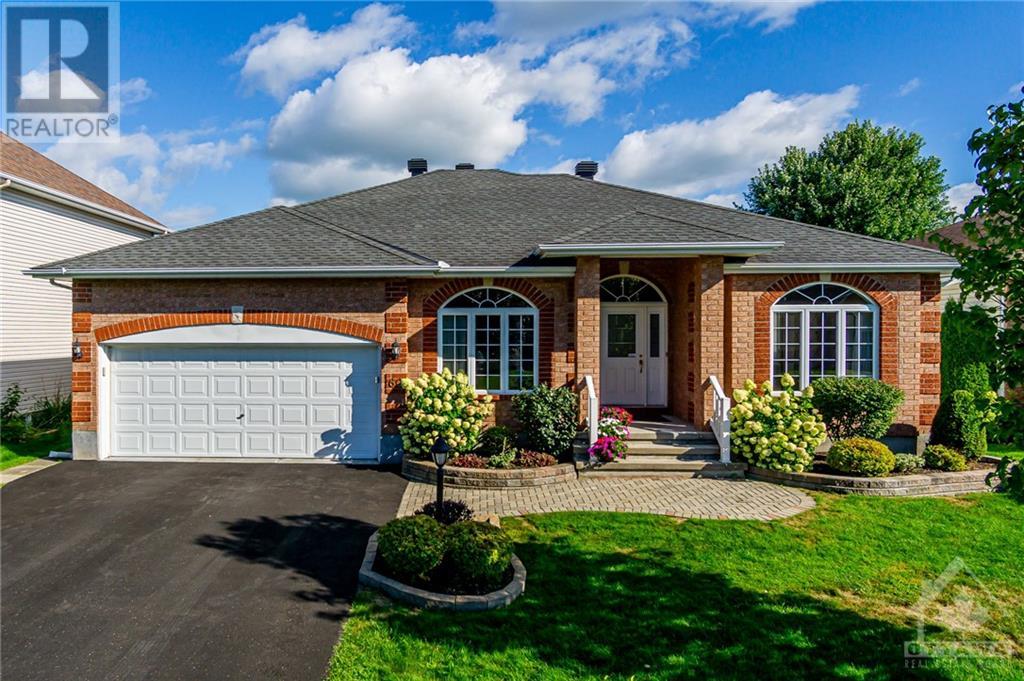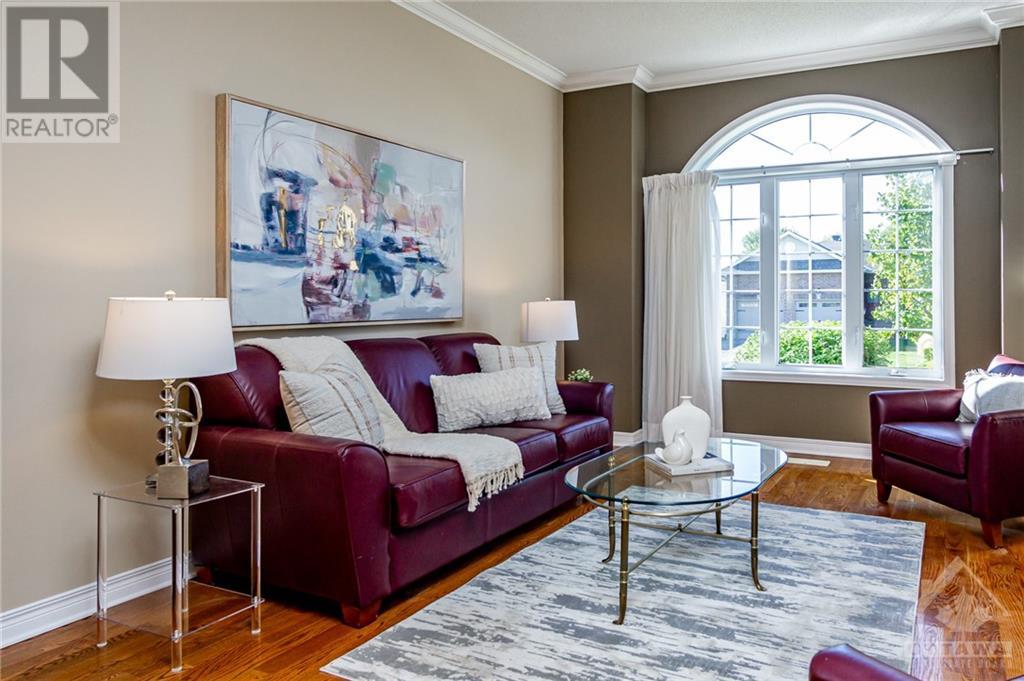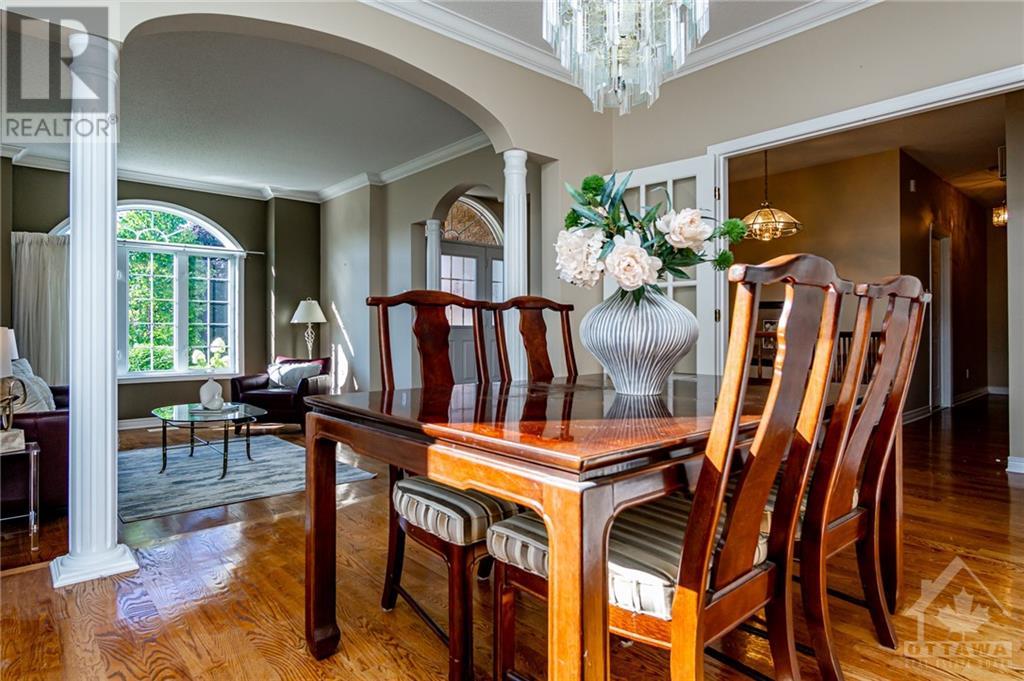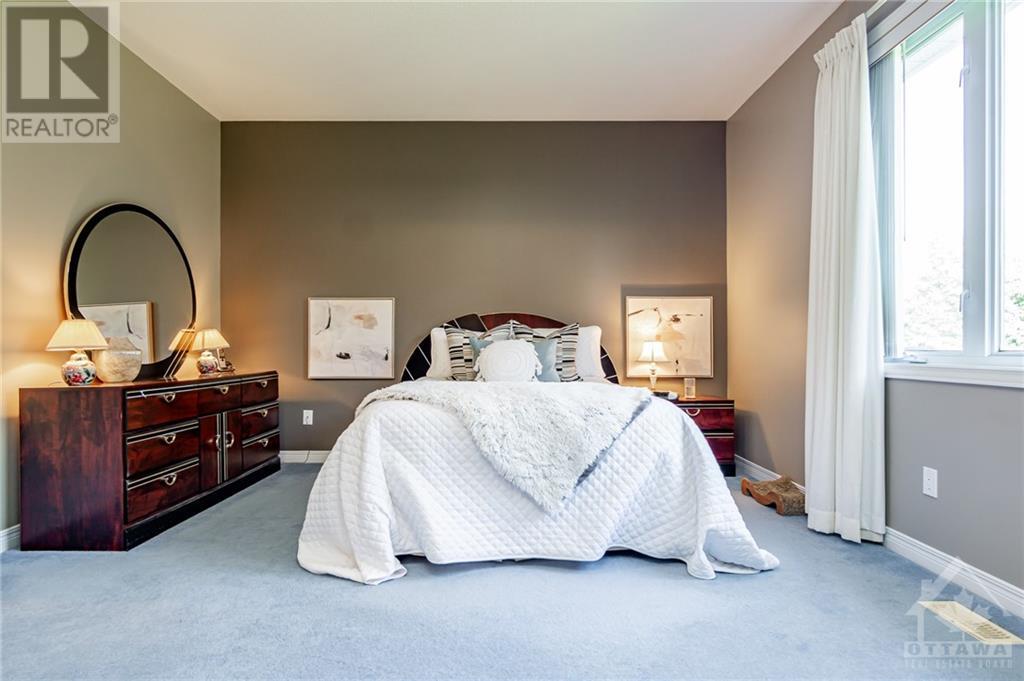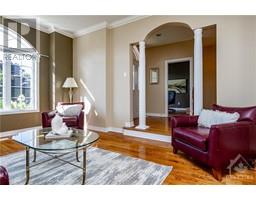3 Bedroom
2 Bathroom
Bungalow
Fireplace
Central Air Conditioning
Forced Air
Landscaped, Underground Sprinkler
$865,000
New Price !!This well designed Olympia-built bungalow boasts an excellent layout, picturesque setting on a generous lot. This home is 1,668 sq ft plus basement (from GEO Warehouse). The luminous hallway, living & dining areas feature hardwood floors. The eat-in kitchen offers: dbl sink, pantry, new pot lights, complete with sliding doors, to a charming backyard deck… perfect for evening of relaxation. The main floor family room, adorned with a cozy gas fireplace, & good wall space. The serene primary bed suite offers a tranquil retreat, with a walk-in closet, an additional closet, & full ensuite bathroom. 2 more beds, one currently serving as a den. Main floor laundry, washer & dryer bought 2022. The roof was reshingled in 2014 with 50-year shingles. Inground, 6 zone irrigation system adds to the beauty of the lush outdoors. Situated close to shopping, dining, & schools. The expansive lower level awaits your personal touch & design, complete with a rough-in for a future bathroom. (id:43934)
Property Details
|
MLS® Number
|
1406620 |
|
Property Type
|
Single Family |
|
Neigbourhood
|
Forest Creek, Stittsville |
|
AmenitiesNearBy
|
Golf Nearby, Shopping |
|
Features
|
Automatic Garage Door Opener |
|
ParkingSpaceTotal
|
4 |
|
Structure
|
Deck |
Building
|
BathroomTotal
|
2 |
|
BedroomsAboveGround
|
3 |
|
BedroomsTotal
|
3 |
|
Appliances
|
Refrigerator, Dishwasher, Dryer, Hood Fan, Stove, Washer, Alarm System |
|
ArchitecturalStyle
|
Bungalow |
|
BasementDevelopment
|
Unfinished |
|
BasementType
|
Full (unfinished) |
|
ConstructedDate
|
1998 |
|
ConstructionStyleAttachment
|
Detached |
|
CoolingType
|
Central Air Conditioning |
|
ExteriorFinish
|
Brick, Siding |
|
FireProtection
|
Smoke Detectors |
|
FireplacePresent
|
Yes |
|
FireplaceTotal
|
1 |
|
FlooringType
|
Wall-to-wall Carpet, Hardwood, Linoleum |
|
FoundationType
|
Poured Concrete |
|
HeatingFuel
|
Natural Gas |
|
HeatingType
|
Forced Air |
|
StoriesTotal
|
1 |
|
Type
|
House |
|
UtilityWater
|
Municipal Water |
Parking
|
Attached Garage
|
|
|
Inside Entry
|
|
Land
|
Acreage
|
No |
|
LandAmenities
|
Golf Nearby, Shopping |
|
LandscapeFeatures
|
Landscaped, Underground Sprinkler |
|
Sewer
|
Municipal Sewage System |
|
SizeDepth
|
98 Ft ,11 In |
|
SizeFrontage
|
59 Ft ,1 In |
|
SizeIrregular
|
59.08 Ft X 98.88 Ft |
|
SizeTotalText
|
59.08 Ft X 98.88 Ft |
|
ZoningDescription
|
Res |
Rooms
| Level |
Type |
Length |
Width |
Dimensions |
|
Basement |
Other |
|
|
Measurements not available |
|
Basement |
Utility Room |
|
|
Measurements not available |
|
Main Level |
Foyer |
|
|
13'0" x 7'3" |
|
Main Level |
Living Room |
|
|
14'7" x 11'7" |
|
Main Level |
Dining Room |
|
|
12'2" x 11'0" |
|
Main Level |
Family Room/fireplace |
|
|
15'3" x 13'1" |
|
Main Level |
Kitchen |
|
|
12'3" x 9'6" |
|
Main Level |
Eating Area |
|
|
8'11" x 8'9" |
|
Main Level |
Primary Bedroom |
|
|
15'9" x 12'5" |
|
Main Level |
4pc Ensuite Bath |
|
|
Measurements not available |
|
Main Level |
Bedroom |
|
|
11'6" x 10'6" |
|
Main Level |
Bedroom |
|
|
9'10" x 9'5" |
|
Main Level |
4pc Bathroom |
|
|
Measurements not available |
|
Main Level |
Laundry Room |
|
|
8'3" x 7'2" |
https://www.realtor.ca/real-estate/27288807/60-forest-creek-drive-ottawa-forest-creek-stittsville

