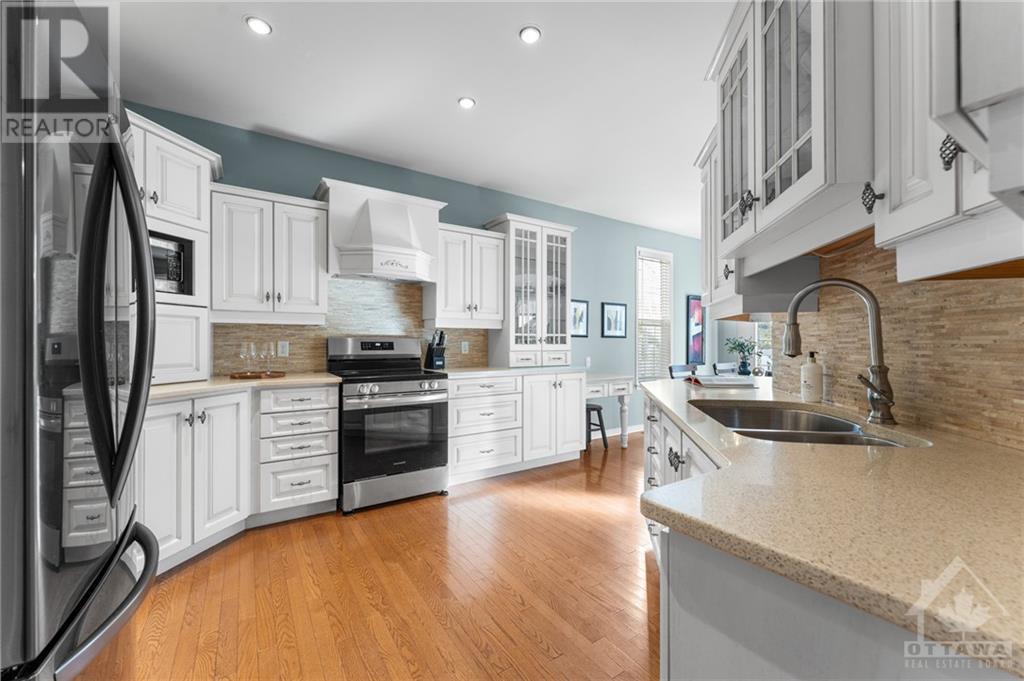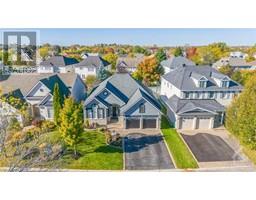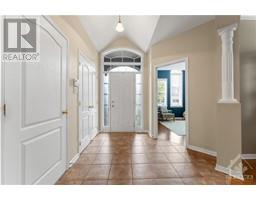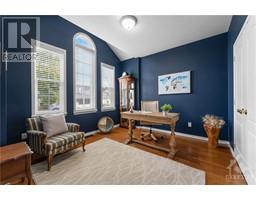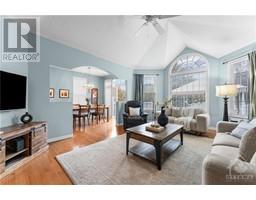3 Bedroom
3 Bathroom
Bungalow
Fireplace
Central Air Conditioning
Forced Air
Landscaped, Underground Sprinkler
$1,068,000
Welcome to this stunning and RARELY offered Monarch-built bungalow, perfectly situated on a quiet street in the prestigious Stonebridge Golf Club community. STEPS from the scenic Stonebridge Trail along the Jock River - an ideal location for outdoor enthusiasts & nature lovers alike! Upon entry, you'll be greeted by a bright & spacious interior filled w/ elegant details including vaulted ceilings, crown moulding & beautiful pot lighting. The spectacular great room serves as the heart of the home, bathed in natural light & features a cozy gas fireplace. Gorgeous kitchen boasting custom cabinetry & quartz counters. Primary retreat offers a walk-in closet & 4pc ensuite w/ oversized glass shower. Renovated basement is an entertainer's dream w/ spacious rec room, custom bar, guest bed & full bath. Outdoors, enjoy the beautifully landscaped west-facing backyard, w/ PVC fence, interlock patio & canopy. With an efficient irrigation system in place - maintenance is a breeze! 24 hr irrevocable. (id:43934)
Property Details
|
MLS® Number
|
1416632 |
|
Property Type
|
Single Family |
|
Neigbourhood
|
Stonebridge |
|
AmenitiesNearBy
|
Golf Nearby, Public Transit, Recreation Nearby, Shopping |
|
ParkingSpaceTotal
|
4 |
|
Structure
|
Patio(s) |
Building
|
BathroomTotal
|
3 |
|
BedroomsAboveGround
|
3 |
|
BedroomsTotal
|
3 |
|
Appliances
|
Refrigerator, Dishwasher, Dryer, Hood Fan, Stove, Washer, Blinds |
|
ArchitecturalStyle
|
Bungalow |
|
BasementDevelopment
|
Finished |
|
BasementType
|
Full (finished) |
|
ConstructedDate
|
2002 |
|
ConstructionStyleAttachment
|
Detached |
|
CoolingType
|
Central Air Conditioning |
|
ExteriorFinish
|
Stone, Siding, Stucco |
|
FireplacePresent
|
Yes |
|
FireplaceTotal
|
1 |
|
Fixture
|
Drapes/window Coverings |
|
FlooringType
|
Hardwood, Tile |
|
FoundationType
|
Poured Concrete |
|
HeatingFuel
|
Natural Gas |
|
HeatingType
|
Forced Air |
|
StoriesTotal
|
1 |
|
Type
|
House |
|
UtilityWater
|
Municipal Water |
Parking
|
Attached Garage
|
|
|
Inside Entry
|
|
Land
|
Acreage
|
No |
|
FenceType
|
Fenced Yard |
|
LandAmenities
|
Golf Nearby, Public Transit, Recreation Nearby, Shopping |
|
LandscapeFeatures
|
Landscaped, Underground Sprinkler |
|
Sewer
|
Municipal Sewage System |
|
SizeDepth
|
115 Ft ,1 In |
|
SizeFrontage
|
55 Ft ,2 In |
|
SizeIrregular
|
55.19 Ft X 115.06 Ft (irregular Lot) |
|
SizeTotalText
|
55.19 Ft X 115.06 Ft (irregular Lot) |
|
ZoningDescription
|
Residential |
Rooms
| Level |
Type |
Length |
Width |
Dimensions |
|
Basement |
Recreation Room |
|
|
39'0" x 14'9" |
|
Basement |
Bedroom |
|
|
15'11" x 12'9" |
|
Basement |
3pc Bathroom |
|
|
Measurements not available |
|
Basement |
Other |
|
|
19'8" x 11'10" |
|
Basement |
Storage |
|
|
Measurements not available |
|
Main Level |
Foyer |
|
|
Measurements not available |
|
Main Level |
Great Room |
|
|
19'9" x 14'0" |
|
Main Level |
Dining Room |
|
|
12'6" x 12'5" |
|
Main Level |
Kitchen |
|
|
12'6" x 12'5" |
|
Main Level |
Eating Area |
|
|
11'5" x 8'5" |
|
Main Level |
Primary Bedroom |
|
|
17'5" x 11'5" |
|
Main Level |
4pc Ensuite Bath |
|
|
Measurements not available |
|
Main Level |
Bedroom |
|
|
11'10" x 11'6" |
|
Main Level |
Bedroom |
|
|
13'4" x 12'5" |
|
Main Level |
4pc Bathroom |
|
|
Measurements not available |
|
Main Level |
Laundry Room |
|
|
Measurements not available |
https://www.realtor.ca/real-estate/27552307/6-wersch-lane-ottawa-stonebridge













